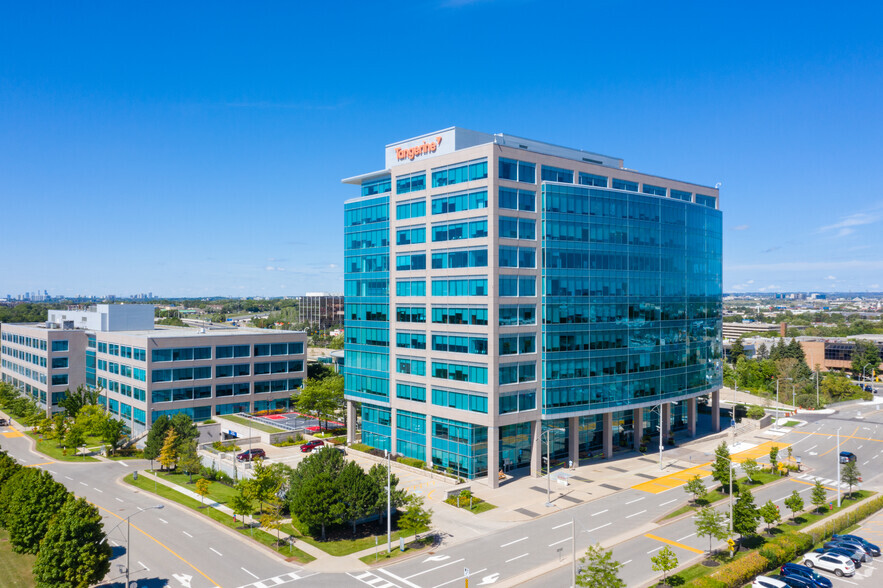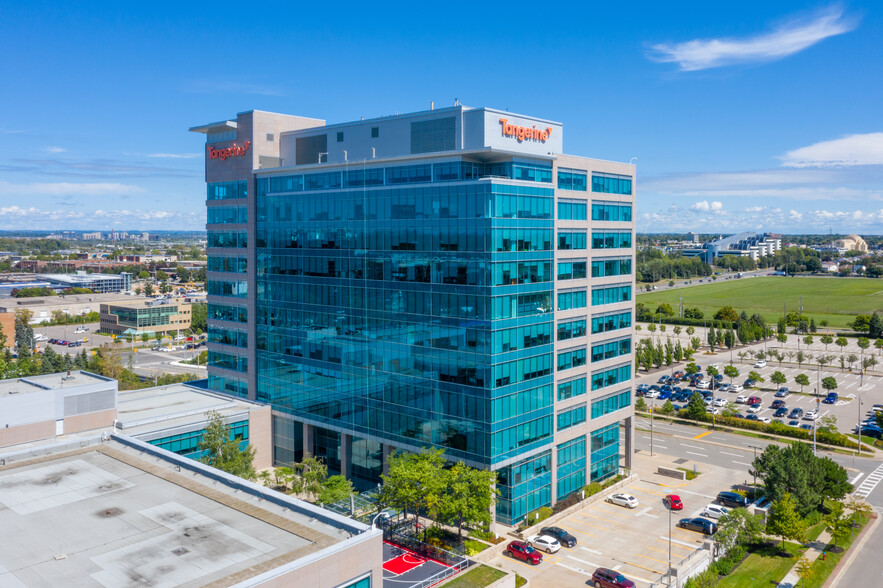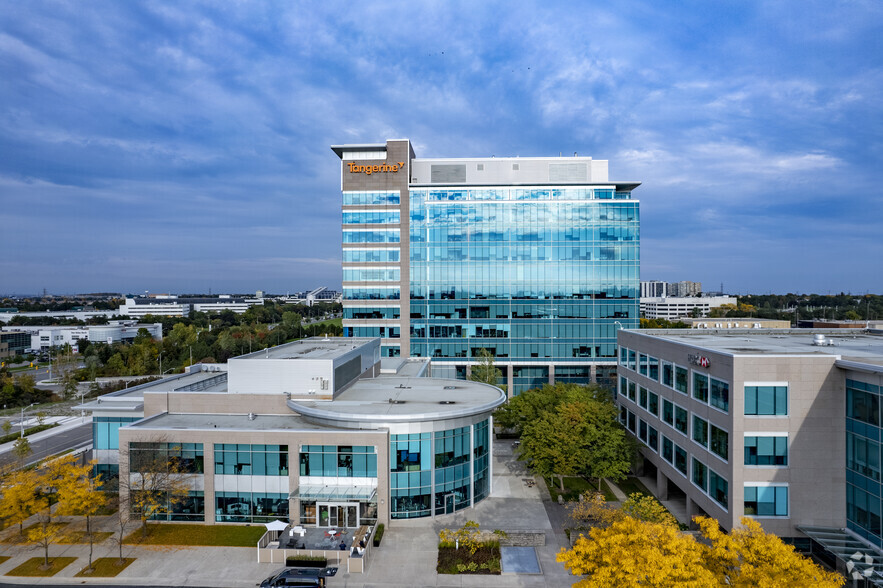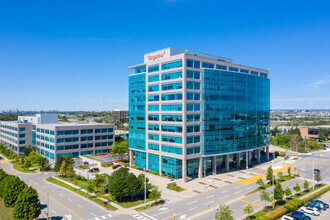
This feature is unavailable at the moment.
We apologize, but the feature you are trying to access is currently unavailable. We are aware of this issue and our team is working hard to resolve the matter.
Please check back in a few minutes. We apologize for the inconvenience.
- LoopNet Team
thank you

Your email has been sent!
Steeles Technology Campus 3389 Steeles Ave E
1,088 - 145,925 SF of 4-Star Office Space Available in Toronto, ON M2H 3S8



Highlights
- Tech-enhanced corporate campus with high-end finishes, upgraded building systems, lush outdoor lounge areas, and customizable office space.
- Engineered for the future with dual feed power provided from independent substations and redundant cooling and generator capacity.
- Amenity-rich campus with a soccer and basketball field, Goodlife fitness club with a bike room and sauna, and cafeteria with Freshii and Tim Hortons.
- Commute with ease with indoor/outdoor bike racks, surface and underground parking, and immediate access to Highways 404 and 407, and four bus stops.
- Abundant amenities abound in this sought-after Toronto suburb, with a ten-minute drive to an array of shopping, dining, and entertainment options.
all available spaces(7)
Display Rent as
- Space
- Size
- Term
- Rent
- Space Use
- Condition
- Available
– Redundant cooling and generator capacity available – 45 acre manicured corporate campus – Dual-feed power provided from independent substations
- Partially Built-Out as Standard Office
- Space is in Excellent Condition
- Convenient indoor/outdoor bike racks
- Fits 3 - 9 People
- Central Air and Heating
- EV charging stations, car wash detailing centre
– Redundant cooling and generator capacity available – 45 acre manicured corporate campus – Dual-feed power provided from independent substations
- Partially Built-Out as Standard Office
- Space is in Excellent Condition
- Central Air and Heating
- EV charging stations, car wash detailing centre
- Fits 19 - 60 People
- Can be combined with additional space(s) for up to 35,415 SF of adjacent space
- Convenient indoor/outdoor bike racks
– Redundant cooling and generator capacity available – 45 acre manicured corporate campus – Dual-feed power provided from independent substations
- Partially Built-Out as Standard Office
- Space is in Excellent Condition
- Central Air and Heating
- EV charging stations, car wash detailing centre
- Fits 70 - 224 People
- Can be combined with additional space(s) for up to 35,415 SF of adjacent space
- Convenient indoor/outdoor bike racks
– Redundant cooling and generator capacity available – 45 acre manicured corporate campus – Dual-feed power provided from independent substations
- Partially Built-Out as Standard Office
- Space is in Excellent Condition
- Central Air and Heating
- EV charging stations, car wash detailing centre
- Fits 70 - 224 People
- Can be combined with additional space(s) for up to 109,422 SF of adjacent space
- Convenient indoor/outdoor bike racks
– Redundant cooling and generator capacity available – 45 acre manicured corporate campus – Dual-feed power provided from independent substations
- Partially Built-Out as Standard Office
- Space is in Excellent Condition
- Central Air and Heating
- EV charging stations, car wash detailing centre
- Fits 70 - 224 People
- Can be combined with additional space(s) for up to 109,422 SF of adjacent space
- Convenient indoor/outdoor bike racks
– Redundant cooling and generator capacity available – 45 acre manicured corporate campus – Dual-feed power provided from independent substations
- Partially Built-Out as Standard Office
- Space is in Excellent Condition
- Central Air and Heating
- EV charging stations, car wash detailing centre
- Fits 70 - 224 People
- Can be combined with additional space(s) for up to 109,422 SF of adjacent space
- Convenient indoor/outdoor bike racks
– Redundant cooling and generator capacity available – 45 acre manicured corporate campus – Dual-feed power provided from independent substations
- Partially Built-Out as Standard Office
- Space is in Excellent Condition
- Central Air and Heating
- EV charging stations, car wash detailing centre
- Fits 65 - 206 People
- Can be combined with additional space(s) for up to 109,422 SF of adjacent space
- Convenient indoor/outdoor bike racks
| Space | Size | Term | Rent | Space Use | Condition | Available |
| 1st Floor, Ste 140 | 1,088 SF | 1-5 Years | Upon Application Upon Application Upon Application Upon Application | Office | Partial Build-Out | 30 Days |
| 4th Floor, Ste 401 | 7,500 SF | 1-5 Years | Upon Application Upon Application Upon Application Upon Application | Office | Partial Build-Out | Now |
| 6th Floor, Ste 600 | 27,915 SF | 1-5 Years | Upon Application Upon Application Upon Application Upon Application | Office | Partial Build-Out | Now |
| 8th Floor, Ste 800 | 27,923 SF | 1-5 Years | Upon Application Upon Application Upon Application Upon Application | Office | Partial Build-Out | Now |
| 9th Floor, Ste 900 | 27,923 SF | 1-5 Years | Upon Application Upon Application Upon Application Upon Application | Office | Partial Build-Out | Now |
| 10th Floor, Ste 1000 | 27,918 SF | 1-5 Years | Upon Application Upon Application Upon Application Upon Application | Office | Partial Build-Out | Now |
| 11th Floor, Ste 1100 | 25,658 SF | 1-5 Years | Upon Application Upon Application Upon Application Upon Application | Office | Partial Build-Out | Now |
1st Floor, Ste 140
| Size |
| 1,088 SF |
| Term |
| 1-5 Years |
| Rent |
| Upon Application Upon Application Upon Application Upon Application |
| Space Use |
| Office |
| Condition |
| Partial Build-Out |
| Available |
| 30 Days |
4th Floor, Ste 401
| Size |
| 7,500 SF |
| Term |
| 1-5 Years |
| Rent |
| Upon Application Upon Application Upon Application Upon Application |
| Space Use |
| Office |
| Condition |
| Partial Build-Out |
| Available |
| Now |
6th Floor, Ste 600
| Size |
| 27,915 SF |
| Term |
| 1-5 Years |
| Rent |
| Upon Application Upon Application Upon Application Upon Application |
| Space Use |
| Office |
| Condition |
| Partial Build-Out |
| Available |
| Now |
8th Floor, Ste 800
| Size |
| 27,923 SF |
| Term |
| 1-5 Years |
| Rent |
| Upon Application Upon Application Upon Application Upon Application |
| Space Use |
| Office |
| Condition |
| Partial Build-Out |
| Available |
| Now |
9th Floor, Ste 900
| Size |
| 27,923 SF |
| Term |
| 1-5 Years |
| Rent |
| Upon Application Upon Application Upon Application Upon Application |
| Space Use |
| Office |
| Condition |
| Partial Build-Out |
| Available |
| Now |
10th Floor, Ste 1000
| Size |
| 27,918 SF |
| Term |
| 1-5 Years |
| Rent |
| Upon Application Upon Application Upon Application Upon Application |
| Space Use |
| Office |
| Condition |
| Partial Build-Out |
| Available |
| Now |
11th Floor, Ste 1100
| Size |
| 25,658 SF |
| Term |
| 1-5 Years |
| Rent |
| Upon Application Upon Application Upon Application Upon Application |
| Space Use |
| Office |
| Condition |
| Partial Build-Out |
| Available |
| Now |
1st Floor, Ste 140
| Size | 1,088 SF |
| Term | 1-5 Years |
| Rent | Upon Application |
| Space Use | Office |
| Condition | Partial Build-Out |
| Available | 30 Days |
– Redundant cooling and generator capacity available – 45 acre manicured corporate campus – Dual-feed power provided from independent substations
- Partially Built-Out as Standard Office
- Fits 3 - 9 People
- Space is in Excellent Condition
- Central Air and Heating
- Convenient indoor/outdoor bike racks
- EV charging stations, car wash detailing centre
4th Floor, Ste 401
| Size | 7,500 SF |
| Term | 1-5 Years |
| Rent | Upon Application |
| Space Use | Office |
| Condition | Partial Build-Out |
| Available | Now |
– Redundant cooling and generator capacity available – 45 acre manicured corporate campus – Dual-feed power provided from independent substations
- Partially Built-Out as Standard Office
- Fits 19 - 60 People
- Space is in Excellent Condition
- Can be combined with additional space(s) for up to 35,415 SF of adjacent space
- Central Air and Heating
- Convenient indoor/outdoor bike racks
- EV charging stations, car wash detailing centre
6th Floor, Ste 600
| Size | 27,915 SF |
| Term | 1-5 Years |
| Rent | Upon Application |
| Space Use | Office |
| Condition | Partial Build-Out |
| Available | Now |
– Redundant cooling and generator capacity available – 45 acre manicured corporate campus – Dual-feed power provided from independent substations
- Partially Built-Out as Standard Office
- Fits 70 - 224 People
- Space is in Excellent Condition
- Can be combined with additional space(s) for up to 35,415 SF of adjacent space
- Central Air and Heating
- Convenient indoor/outdoor bike racks
- EV charging stations, car wash detailing centre
8th Floor, Ste 800
| Size | 27,923 SF |
| Term | 1-5 Years |
| Rent | Upon Application |
| Space Use | Office |
| Condition | Partial Build-Out |
| Available | Now |
– Redundant cooling and generator capacity available – 45 acre manicured corporate campus – Dual-feed power provided from independent substations
- Partially Built-Out as Standard Office
- Fits 70 - 224 People
- Space is in Excellent Condition
- Can be combined with additional space(s) for up to 109,422 SF of adjacent space
- Central Air and Heating
- Convenient indoor/outdoor bike racks
- EV charging stations, car wash detailing centre
9th Floor, Ste 900
| Size | 27,923 SF |
| Term | 1-5 Years |
| Rent | Upon Application |
| Space Use | Office |
| Condition | Partial Build-Out |
| Available | Now |
– Redundant cooling and generator capacity available – 45 acre manicured corporate campus – Dual-feed power provided from independent substations
- Partially Built-Out as Standard Office
- Fits 70 - 224 People
- Space is in Excellent Condition
- Can be combined with additional space(s) for up to 109,422 SF of adjacent space
- Central Air and Heating
- Convenient indoor/outdoor bike racks
- EV charging stations, car wash detailing centre
10th Floor, Ste 1000
| Size | 27,918 SF |
| Term | 1-5 Years |
| Rent | Upon Application |
| Space Use | Office |
| Condition | Partial Build-Out |
| Available | Now |
– Redundant cooling and generator capacity available – 45 acre manicured corporate campus – Dual-feed power provided from independent substations
- Partially Built-Out as Standard Office
- Fits 70 - 224 People
- Space is in Excellent Condition
- Can be combined with additional space(s) for up to 109,422 SF of adjacent space
- Central Air and Heating
- Convenient indoor/outdoor bike racks
- EV charging stations, car wash detailing centre
11th Floor, Ste 1100
| Size | 25,658 SF |
| Term | 1-5 Years |
| Rent | Upon Application |
| Space Use | Office |
| Condition | Partial Build-Out |
| Available | Now |
– Redundant cooling and generator capacity available – 45 acre manicured corporate campus – Dual-feed power provided from independent substations
- Partially Built-Out as Standard Office
- Fits 65 - 206 People
- Space is in Excellent Condition
- Can be combined with additional space(s) for up to 109,422 SF of adjacent space
- Central Air and Heating
- Convenient indoor/outdoor bike racks
- EV charging stations, car wash detailing centre
Property Overview
Steeles Technology Campus (Steeles Tech), at 3389 Steeles Avenue East in Toronto, is a 45-acre corporate mixed-use campus. Comprised of four existing buildings and future retail opportunities, the project was designed for occupancy by a major telecommunications company, and as a result, not only has ‘A’ Class attributes exceeding those found in competitive projects, but also has state-of-the-art technological enhancements. With building systems upgraded in 2016, Steeles Tech boasts redundant cooling and generator capacity, dual-feed power provided from independent substations, 24/7 on-site security with CCTV cameras, and five fibre optic internet providers with redundant pathways. With its prime location in the Toronto area, Steeles Tech offers extensive on-site and area amenities to accommodate tenants and visitors. On-site amenities include a cafeteria with Tim Hortons and Freshii, a soccer field, a basketball court, a community vegetable garden, ample green space, and a state-of-the-art fitness center by Goodlife with a bike room, pro shop, dry sauna, tanning, and towel service. Steeles Tech is located in Toronto, 25 minutes from Canada’s center for business, commerce, and entertainment. Within a ten-minute drive of the Steeles Tech, there are five grocery stores, ten major hotels, eight shopping centers, ten daycare centers, and over 30 restaurants.
- 24 Hour Access
- Bus Route
- Controlled Access
- Commuter Rail
- Courtyard
- Day Care
- Fitness Centre
- Food Court
- Property Manager on Site
- Restaurant
- Security System
- Car Charging Station
- Shower Facilities
- Outdoor Seating
PROPERTY FACTS
SELECT TENANTS
- Floor
- Tenant Name
- Industry
- 1st
- Freshii
- Retailer
- 1st
- GoodLife Fitness
- Service type
- 5th
- Tangerine
- Finance and Insurance
Presented by

Steeles Technology Campus | 3389 Steeles Ave E
Hmm, there seems to have been an error sending your message. Please try again.
Thanks! Your message was sent.




