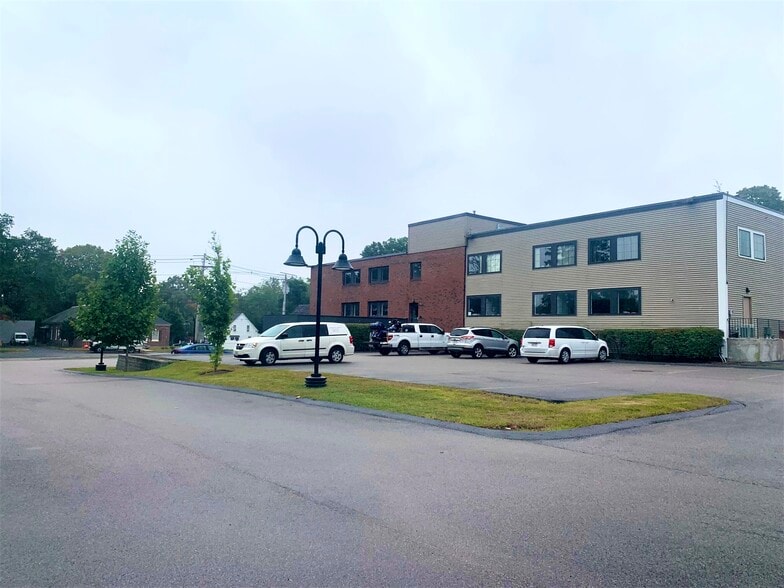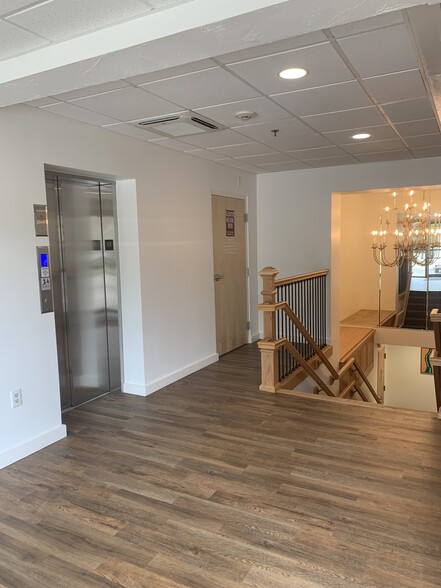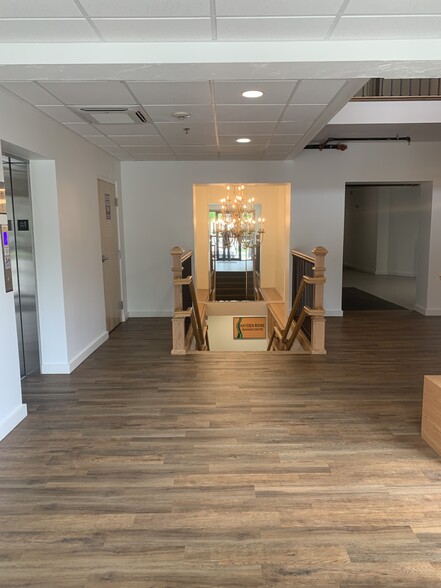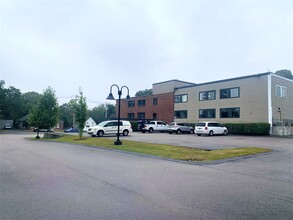
This feature is unavailable at the moment.
We apologize, but the feature you are trying to access is currently unavailable. We are aware of this issue and our team is working hard to resolve the matter.
Please check back in a few minutes. We apologize for the inconvenience.
- LoopNet Team
thank you

Your email has been sent!
34 Hayden Rowe St
150 - 4,615 SF of Space Available in Hopkinton, MA 01748



Highlights
- Loading Dock Access
- Common Area Conference Room (coming soon!)
- Warehouse Capabilities
- Common Area Kitchen (coming soon!)
all available spaces(3)
Display Rent as
- Space
- Size
- Term
- Rent
- Space Use
- Condition
- Available
The first floor at 34 Hayden Rowe Street in Hopkinton, MA is dedicated to the Hayden Rowe Business Center (HRBC) which offers fully furnished and serviced office spaces. HRBC’s offices range from 100 square feet to over 400 square feet, with the larger suites being able to accommodate up to 4 people in a single office.
- Fully Built-Out as Professional Services Office
- 1 Conference Room
- Central Air and Heating
- Kitchen
- Print/Copy Room
- Accent Lighting
- Receptionist to Greet Visitors
- 24/7 Building Access
- Office intensive layout
- Space is in Excellent Condition
- Reception Area
- Wi-Fi Connectivity
- Fully Carpeted
- Furnished Spaces
- Package Handling & Receiving
- Janitorial Services
Flex space avaiable.
Open area with private office and conference room.
- Listed rate may not include certain utilities, building services and property expenses
- Mostly Open Floor Plan Layout
- Fully Built-Out as Standard Office
| Space | Size | Term | Rent | Space Use | Condition | Available |
| 1st Floor | 150-1,000 SF | 3-5 Years | Upon Application Upon Application Upon Application Upon Application Upon Application Upon Application | Office | Full Build-Out | 30 Days |
| 1st Floor - 201 | 2,113 SF | Negotiable | Upon Application Upon Application Upon Application Upon Application Upon Application Upon Application | Light Industrial | Partial Build-Out | 30 Days |
| 3rd Floor, Ste 303 | 1,502 SF | Negotiable | Upon Application Upon Application Upon Application Upon Application Upon Application Upon Application | Office | Full Build-Out | Now |
1st Floor
| Size |
| 150-1,000 SF |
| Term |
| 3-5 Years |
| Rent |
| Upon Application Upon Application Upon Application Upon Application Upon Application Upon Application |
| Space Use |
| Office |
| Condition |
| Full Build-Out |
| Available |
| 30 Days |
1st Floor - 201
| Size |
| 2,113 SF |
| Term |
| Negotiable |
| Rent |
| Upon Application Upon Application Upon Application Upon Application Upon Application Upon Application |
| Space Use |
| Light Industrial |
| Condition |
| Partial Build-Out |
| Available |
| 30 Days |
3rd Floor, Ste 303
| Size |
| 1,502 SF |
| Term |
| Negotiable |
| Rent |
| Upon Application Upon Application Upon Application Upon Application Upon Application Upon Application |
| Space Use |
| Office |
| Condition |
| Full Build-Out |
| Available |
| Now |
1st Floor
| Size | 150-1,000 SF |
| Term | 3-5 Years |
| Rent | Upon Application |
| Space Use | Office |
| Condition | Full Build-Out |
| Available | 30 Days |
The first floor at 34 Hayden Rowe Street in Hopkinton, MA is dedicated to the Hayden Rowe Business Center (HRBC) which offers fully furnished and serviced office spaces. HRBC’s offices range from 100 square feet to over 400 square feet, with the larger suites being able to accommodate up to 4 people in a single office.
- Fully Built-Out as Professional Services Office
- Office intensive layout
- 1 Conference Room
- Space is in Excellent Condition
- Central Air and Heating
- Reception Area
- Kitchen
- Wi-Fi Connectivity
- Print/Copy Room
- Fully Carpeted
- Accent Lighting
- Furnished Spaces
- Receptionist to Greet Visitors
- Package Handling & Receiving
- 24/7 Building Access
- Janitorial Services
1st Floor - 201
| Size | 2,113 SF |
| Term | Negotiable |
| Rent | Upon Application |
| Space Use | Light Industrial |
| Condition | Partial Build-Out |
| Available | 30 Days |
Flex space avaiable.
3rd Floor, Ste 303
| Size | 1,502 SF |
| Term | Negotiable |
| Rent | Upon Application |
| Space Use | Office |
| Condition | Full Build-Out |
| Available | Now |
Open area with private office and conference room.
- Listed rate may not include certain utilities, building services and property expenses
- Fully Built-Out as Standard Office
- Mostly Open Floor Plan Layout
Property Overview
34 Hayden Rowe Street in Hopkinton provides small and mid sized office spaces in a modern three-story building with first class finishes throughout, loading dock area, elevator, on-site staff and exceptional location. Located on Hayden Rowe Street, steps from downtown Hopkinton’s Main Street retail corridor, employees can quickly access a number of dining options, local shops, and convenient services. Situated less than 4 miles from both the Southborough and Ashland commuter rail stations, 34 Hayden Rowe allows for easy access to Boston and Worcester. With I-495, I-90 (Mass Pike), and Route 9 a short distance away, you will have the convenience of a central location. Featuring ample windows and wrap around natural light, this space is ideal for those seeking a move in ready office space. Minutes from Route 495
- Conferencing Facility
- Day Care
- Accent Lighting
- Central Heating
- Natural Light
- Air Conditioning
PROPERTY FACTS
Presented by

34 Hayden Rowe St
Hmm, there seems to have been an error sending your message. Please try again.
Thanks! Your message was sent.




