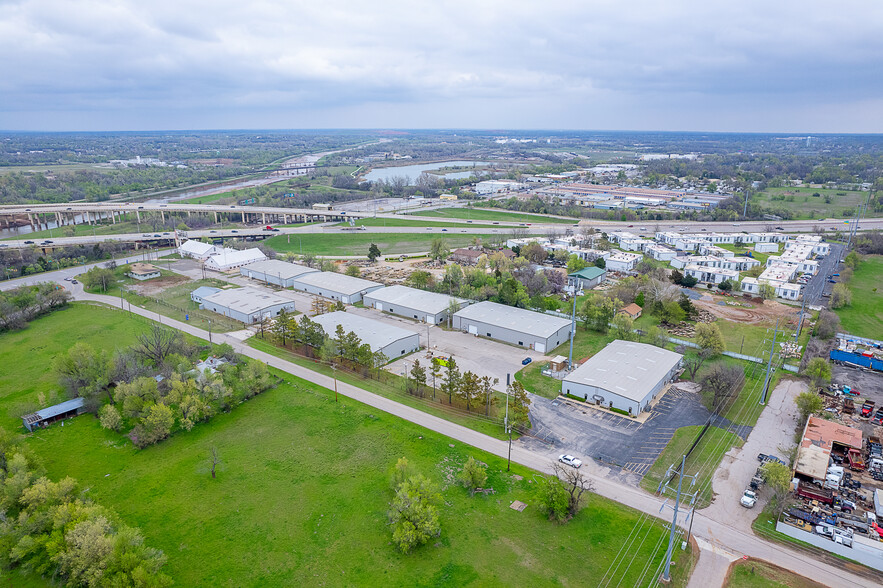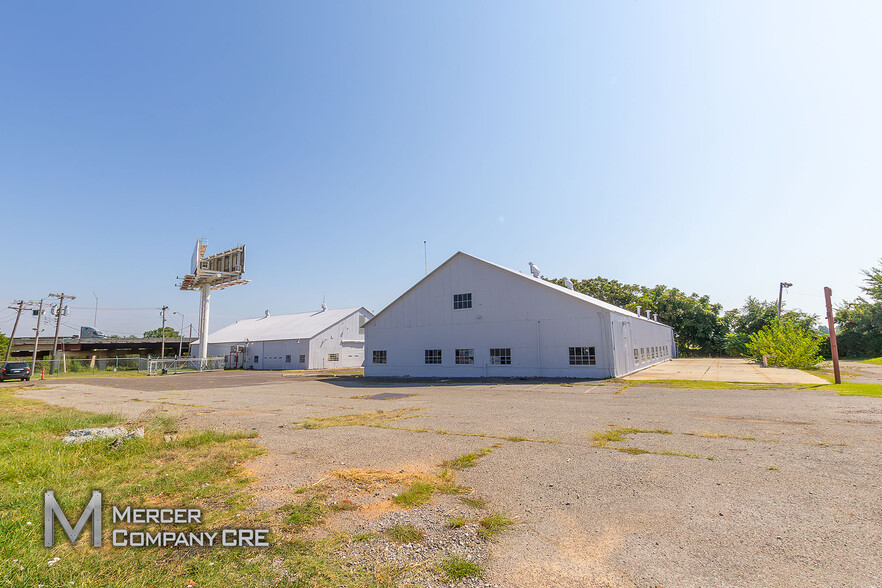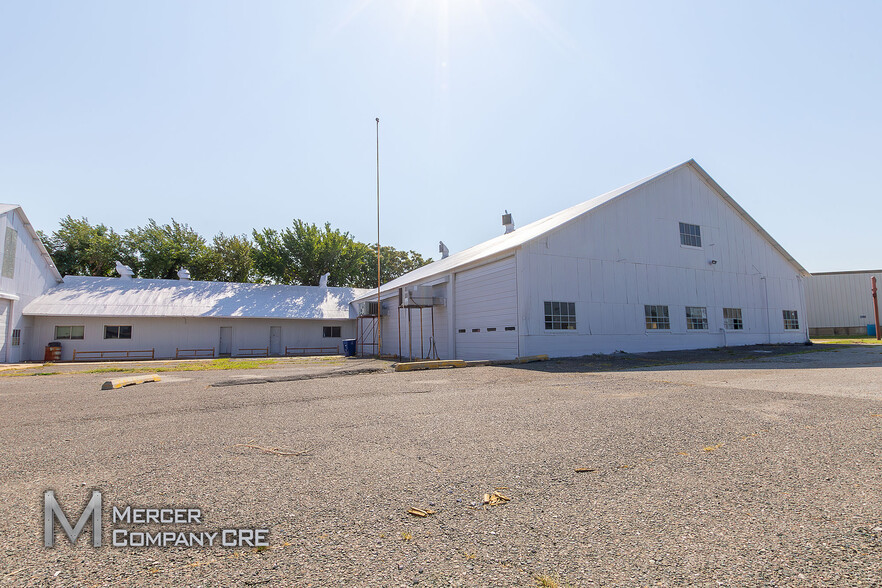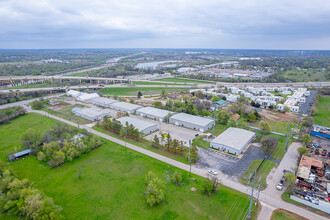
This feature is unavailable at the moment.
We apologize, but the feature you are trying to access is currently unavailable. We are aware of this issue and our team is working hard to resolve the matter.
Please check back in a few minutes. We apologize for the inconvenience.
- LoopNet Team
thank you

Your email has been sent!
340 S Eckroat Business Park Oklahoma City, OK 73129
3,321 - 42,465 SF of Space Available



Park Highlights
- 9 pre-engineered steel frame office and warehouse buildings
- Most buildings are 100% HVAC, including the warehouse
- Climate-controlled warehouses
- One single-story masonry building
- Heavy power capabilities
- Flexible sale, lease, and lease-to-purchase options
PARK FACTS
| Park Type | Industrial Park |
| Park Type | Industrial Park |
all available spaces(4)
Display Rent as
- Space
- Size
- Term
- Rent
- Space Use
- Condition
- Available
- Lease rate does not include utilities, property expenses or building services
- 4 Level Access Doors
- Power: 3 Phase, 120/240V + 480V, 600 Amp
- 100% Insulated
- Includes 1,000 SF of dedicated office space
- 13' Clear Height
- Mezzanine Storage
- 2 Ton Cranes
| Space | Size | Term | Rent | Space Use | Condition | Available |
| 1st Floor | 16,021 SF | Negotiable | £3.56 /SF/PA £0.30 /SF/MO £38.27 /m²/PA £3.19 /m²/MO £56,955 /PA £4,746 /MO | Industrial | - | 30 Days |
340 S Eckroat St - 1st Floor
- Space
- Size
- Term
- Rent
- Space Use
- Condition
- Available
- Lease rate does not include utilities, property expenses or building services
- Security System
- Fits 9 - 27 People
- Private Bathroom
| Space | Size | Term | Rent | Space Use | Condition | Available |
| 1st Floor | 3,321 SF | Negotiable | £4.74 /SF/PA £0.40 /SF/MO £51.02 /m²/PA £4.25 /m²/MO £15,742 /PA £1,312 /MO | Office | - | 30 Days |
340 S Eckroat St - 1st Floor
- Space
- Size
- Term
- Rent
- Space Use
- Condition
- Available
- Lease rate does not include utilities, property expenses or building services
- 2 Level Access Doors
- Power: Phase 3 120/240V - 400 AMP
- HVAC and Heated Warehouse
- Security System
- Includes 1,000 SF of dedicated office space
- 14'-20' Clear Height
- Mezzanine Storage
- Insulated Warehouse
| Space | Size | Term | Rent | Space Use | Condition | Available |
| 1st Floor | 11,573 SF | Negotiable | £4.74 /SF/PA £0.40 /SF/MO £51.02 /m²/PA £4.25 /m²/MO £54,857 /PA £4,571 /MO | Industrial | - | 30 Days |
320 S Eckroat St - 1st Floor
- Space
- Size
- Term
- Rent
- Space Use
- Condition
- Available
- Lease rate does not include utilities, property expenses or building services
- 2 Level Access Doors
- Climate Controlled Warehouse
- Includes 500 SF of dedicated office space
- 12'-17' Clear Height
- Pitched Roof
| Space | Size | Term | Rent | Space Use | Condition | Available |
| 1st Floor | 11,550 SF | Negotiable | £4.74 /SF/PA £0.40 /SF/MO £51.02 /m²/PA £4.25 /m²/MO £54,748 /PA £4,562 /MO | Industrial | - | 30 Days |
340 S Eckroat St - 1st Floor
340 S Eckroat St - 1st Floor
| Size | 16,021 SF |
| Term | Negotiable |
| Rent | £3.56 /SF/PA |
| Space Use | Industrial |
| Condition | - |
| Available | 30 Days |
- Lease rate does not include utilities, property expenses or building services
- Includes 1,000 SF of dedicated office space
- 4 Level Access Doors
- 13' Clear Height
- Power: 3 Phase, 120/240V + 480V, 600 Amp
- Mezzanine Storage
- 100% Insulated
- 2 Ton Cranes
340 S Eckroat St - 1st Floor
| Size | 3,321 SF |
| Term | Negotiable |
| Rent | £4.74 /SF/PA |
| Space Use | Office |
| Condition | - |
| Available | 30 Days |
- Lease rate does not include utilities, property expenses or building services
- Fits 9 - 27 People
- Security System
- Private Bathroom
320 S Eckroat St - 1st Floor
| Size | 11,573 SF |
| Term | Negotiable |
| Rent | £4.74 /SF/PA |
| Space Use | Industrial |
| Condition | - |
| Available | 30 Days |
- Lease rate does not include utilities, property expenses or building services
- Includes 1,000 SF of dedicated office space
- 2 Level Access Doors
- 14'-20' Clear Height
- Power: Phase 3 120/240V - 400 AMP
- Mezzanine Storage
- HVAC and Heated Warehouse
- Insulated Warehouse
- Security System
340 S Eckroat St - 1st Floor
| Size | 11,550 SF |
| Term | Negotiable |
| Rent | £4.74 /SF/PA |
| Space Use | Industrial |
| Condition | - |
| Available | 30 Days |
- Lease rate does not include utilities, property expenses or building services
- Includes 500 SF of dedicated office space
- 2 Level Access Doors
- 12'-17' Clear Height
- Climate Controlled Warehouse
- Pitched Roof
SELECT TENANTS AT THIS PROPERTY
- Floor
- Tenant Name
- Industry
- 1st
- Blue Sky Countertops
- Manufacturing
Park Overview
Mercer Company is excited to announce the launch of Phase One of the OrderMatic Business Park, a premier commercial real estate development located just 3.6 miles from downtown Oklahoma City. This development features nine pre-engineered steel frame office and warehouse buildings, as well as one single-story masonry building, situated on an 8.08-acre site south of E. Reno Avenue and S. Eckroat, just southwest and west of I-40 (Tinker Diagonal). OrderMatic Business Park spans a total of 101,268 square feet, offering 3,321 to 88,862 square feet of space immediately available for lease. Previously a manufacturing facility, the complex boasts heavy power capabilities and climate-controlled warehouses. Creative financing and lease-to-purchase options are available, providing flexibility for prospective tenants and buyers. Key Features of OrderMatic Business Park: • 9 pre-engineered steel frame office and warehouse buildings • One single-story masonry building • Most Buildings are 100% HVAC, including the warehouse. • Heavy power capabilities • Climate-controlled warehouses • 3,321 – 88,862 square feet of space available for lease • Flexible sale, lease, and lease-to-purchase options • Creative financing available
Presented by

340 S Eckroat Business Park | Oklahoma City, OK 73129
Hmm, there seems to have been an error sending your message. Please try again.
Thanks! Your message was sent.











