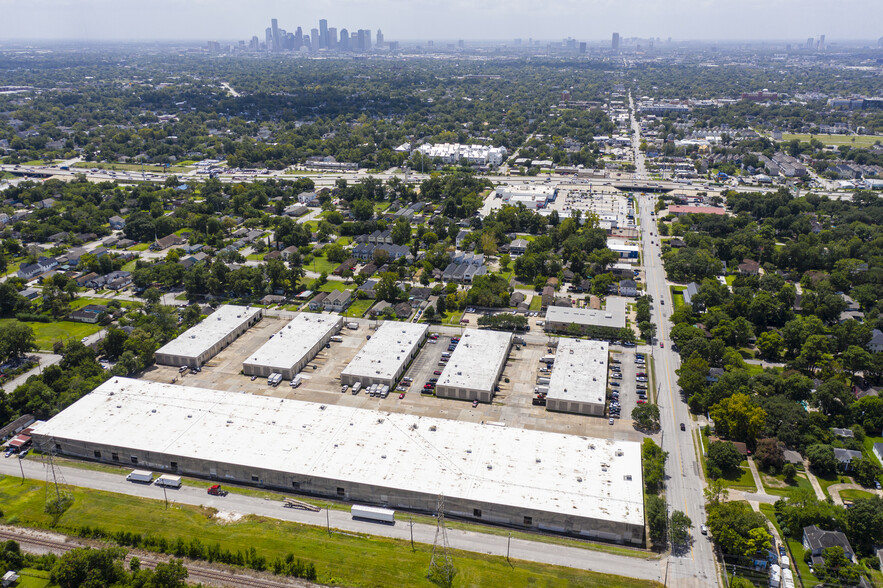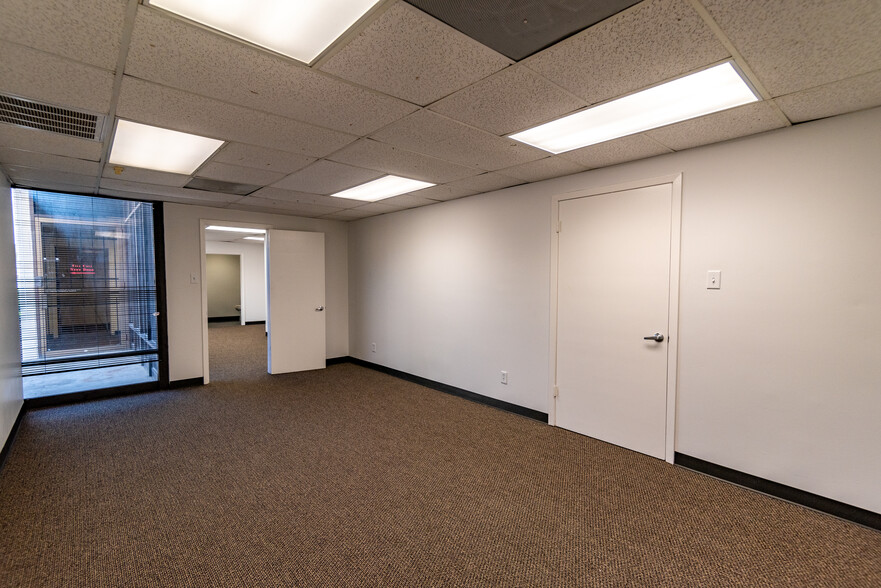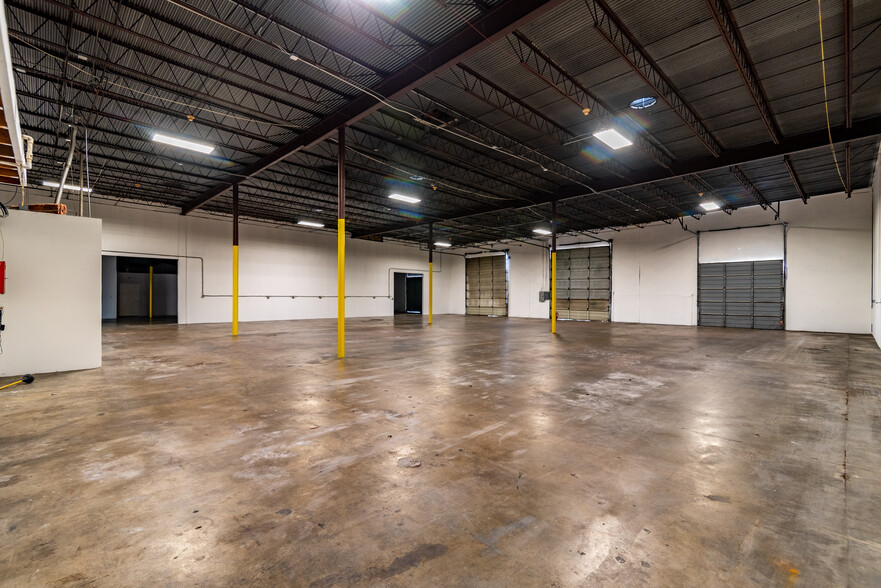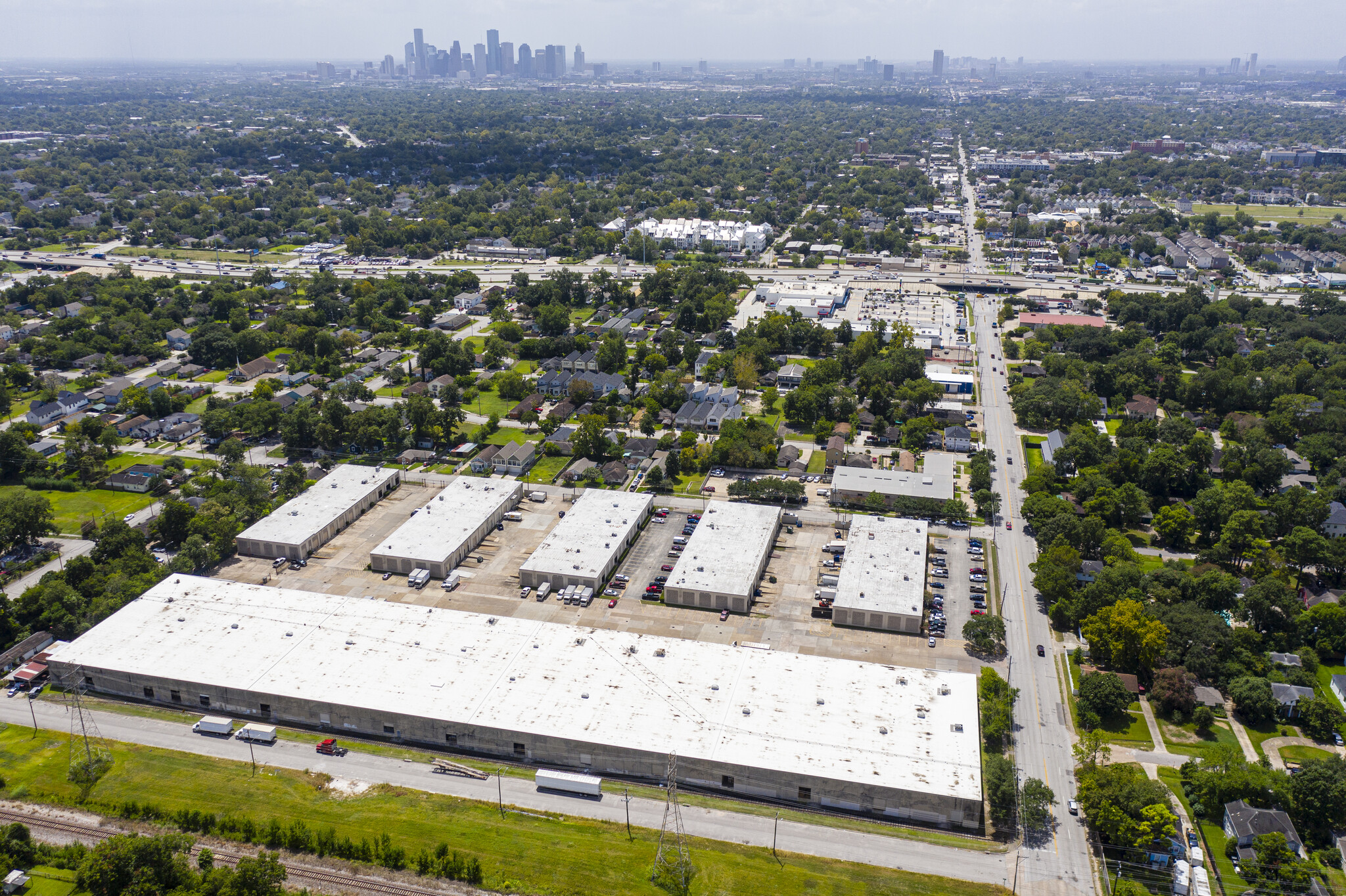Pine Forest Business Center Houston, TX 77018 6,413 - 46,473 SF of Industrial Space Available



PARK HIGHLIGHTS
- SUITE INFORMATION • 6,413 SF AVAILABLE • 17’ CLEAR HEIGHT • 618 SF OFFICE • SHARED TRUCK COURT • 2 SEMI DOCK HIGH DOOR • 1 LOADING RAMP • 1 DOCK WELL
PARK FACTS
| Total Space Available | 46,473 SF |
| Min. Divisible | 6,413 SF |
| Park Type | Industrial Park |
ALL AVAILABLE SPACES(5)
Display Rent as
- SPACE
- SIZE
- TERM
- RENT
- SPACE USE
- CONDITION
- AVAILABLE
Property Size • 6,480 SF Total • 3,240 SF Office Property Features: • Master Planned Business Park • (2) Semi Dock High Rear Loading Door • (1) Ramp Loading Door • 17’ Clear Height • Security Lighting • All Concrete Paving • LED Lighting Property Location: • Easy Access to I-45, 610 Loop and 290
- Includes 2,400 SF of dedicated office space
- Space is in Excellent Condition
- 1 Level Access Door
- 2 Loading Docks
| Space | Size | Term | Rent | Space Use | Condition | Available |
| 1st Floor - 3444 | 6,480 SF | Negotiable | Upon Application | Industrial | Full Build-Out | Now |
3434-3448 Yale St - 1st Floor - 3444
- SPACE
- SIZE
- TERM
- RENT
- SPACE USE
- CONDITION
- AVAILABLE
SUITE INFORMATION • 6,413 SF AVAILABLE • 17’ CLEAR HEIGHT • 618 SF OFFICE • SHARED TRUCK COURT • 2 SEMI DOCK HIGH DOOR • 1 LOADING RAMP • 1 DOCK WELL • AMPLE EMPLOYEE PARKING • EASY ACCESS TO 610 LOOP
- Includes 618 SF of dedicated office space
- 2 Loading Docks
- 1 Level Access Door
Property Features: • 17’ Clear Height • 800 SF Office • Shared Truck Court • 4 Loading Ramps • Ample Employee Parking • LED Lighting Property Location: • Easy Access to I-45, 610 Loop and 290
- Includes 800 SF of dedicated office space
- 4 Level Access Doors
| Space | Size | Term | Rent | Space Use | Condition | Available |
| 1st Floor - 3460 | 6,413 SF | Negotiable | Upon Application | Industrial | - | Now |
| 1st Floor - 3468 | 6,580 SF | Negotiable | Upon Application | Industrial | - | Now |
3454-3468 Yale St - 1st Floor - 3460
3454-3468 Yale St - 1st Floor - 3468
- SPACE
- SIZE
- TERM
- RENT
- SPACE USE
- CONDITION
- AVAILABLE
Property Size: • 10,800 SF Total • 1,230 SF Office Property Features: • Master Planned Business Park • 1 Dock High Front Loading Doors • 1 Ramp Loading Door • T5 Lighting • 19’ Clear Height • Security Lighting • All Concrete Paving • Space Made Ready Property Location: • Easy Access to I-45, 610 Loop + 290
- Includes 1,230 SF of dedicated office space
- 1 Loading Dock
- 1 Level Access Door
Property Features • Master Planned Business Park • (2) Dock High Front Loading Doors • (1) Ramp Loading Door • 19’ Clear Height • Security Lighting • All Concrete Paving • Space Made Ready Property Location: • Easy Access to I-45, 610 Loop + 290
- Includes 1,600 SF of dedicated office space
- Space is in Excellent Condition
- 1 Level Access Door
- 2 Loading Docks
| Space | Size | Term | Rent | Space Use | Condition | Available |
| 1st Floor - 3522 | 10,800 SF | Negotiable | Upon Application | Industrial | Full Build-Out | Now |
| 1st Floor - 3532-3552 | 7,650-16,200 SF | Negotiable | Upon Application | Industrial | Full Build-Out | Now |
3502-3556 Yale St - 1st Floor - 3522
3502-3556 Yale St - 1st Floor - 3532-3552
PARK OVERVIEW
MSUITE INFORMATION • 6,413 SF AVAILABLE • 17’ CLEAR HEIGHT • 618 SF OFFICE • SHARED TRUCK COURT • 2 SEMI DOCK HIGH DOOR • 1 LOADING RAMP • 1 DOCK WELL • AMPLE EMPLOYEE PARKING • EASY ACCESS TO 610 LOOP • RECENTLY MADE READYaster Planned Business Park located adjacent to 610. Ample Employee Parking with made ready space.







