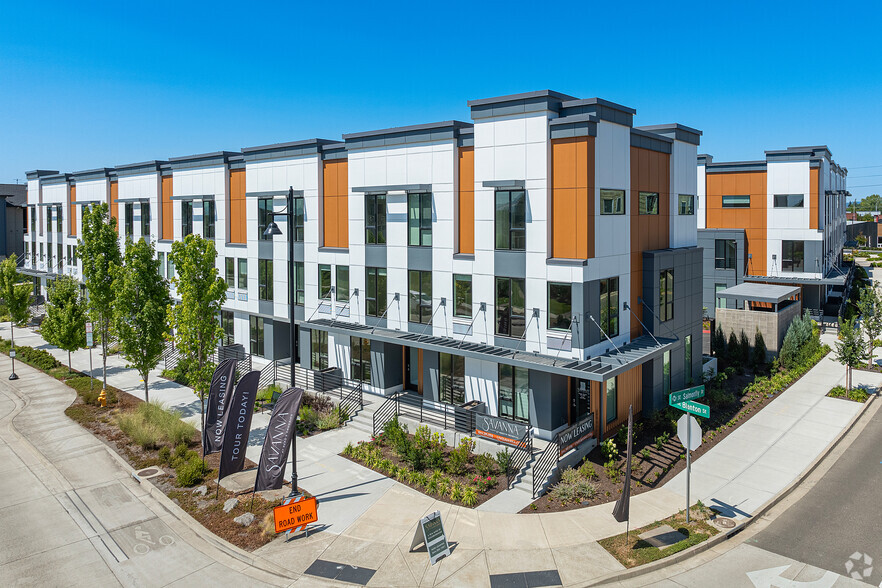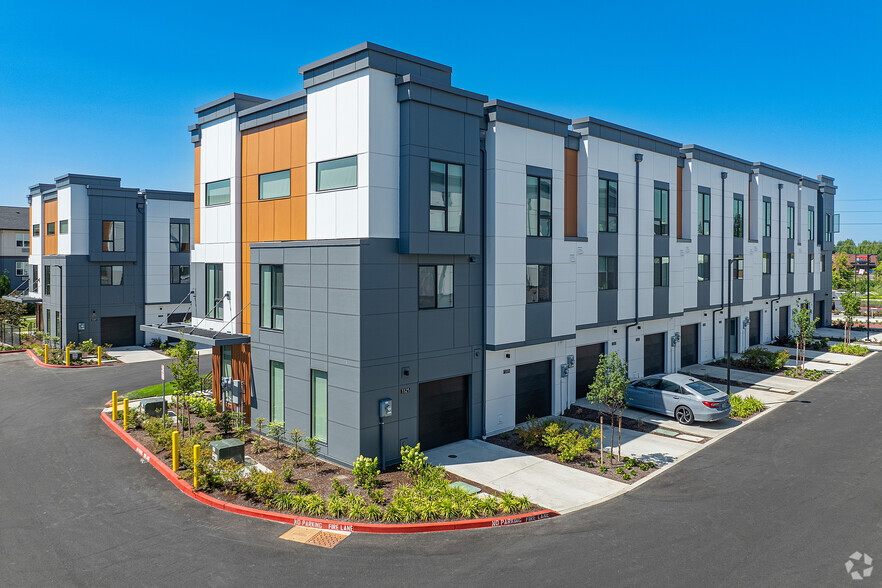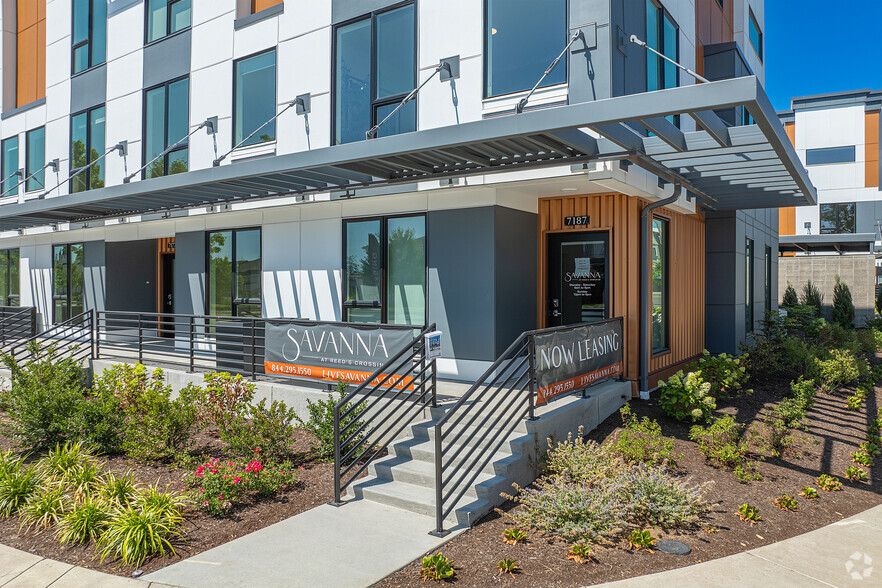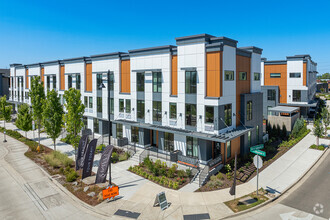
This feature is unavailable at the moment.
We apologize, but the feature you are trying to access is currently unavailable. We are aware of this issue and our team is working hard to resolve the matter.
Please check back in a few minutes. We apologize for the inconvenience.
- LoopNet Team
thank you

Your email has been sent!
Savanna at Reed's Crossing 3405 SE Reed Dr
950 - 8,140 SF of Retail Space Available in Hillsboro, OR 97123



all available spaces(5)
Display Rent as
- Space
- Size
- Term
- Rent
- Space Use
- Condition
- Available
2,510 SF New Restaurant / Café / Taphouse / Wine Tasting Space
- Lease rate does not include utilities, property expenses or building services
950 SF New Retail / Service Space
- Lease rate does not include utilities, property expenses or building services
- Highly Desirable End Cap Space
1,080 SF New Retail / Service Space
- Lease rate does not include utilities, property expenses or building services
- Located in-line with other retail
1,240 SF New Retail / Service Space; can be combined with Space F for 3,600 SF
- Lease rate does not include utilities, property expenses or building services
- Can be combined with additional space(s) for up to 3,600 SF of adjacent space
- Located in-line with other retail
2,360 SF New Restaurant / Café / Taphouse / Wine Tasting Space; can be combined with Suite E for 3,600 SF
- Lease rate does not include utilities, property expenses or building services
- Space In Need of Renovation
- Highly Desirable End Cap Space
- Can be combined with additional space(s) for up to 3,600 SF of adjacent space
| Space | Size | Term | Rent | Space Use | Condition | Available |
| 1st Floor, Ste A | 2,510 SF | Negotiable | £28.40 /SF/PA £2.37 /SF/MO £305.74 /m²/PA £25.48 /m²/MO £71,294 /PA £5,941 /MO | Retail | Shell Space | Under Offer |
| 1st Floor, Ste B | 950 SF | Negotiable | £28.40 /SF/PA £2.37 /SF/MO £305.74 /m²/PA £25.48 /m²/MO £26,984 /PA £2,249 /MO | Retail | Shell Space | 01/04/2025 |
| 1st Floor, Ste D | 1,080 SF | Negotiable | £28.40 /SF/PA £2.37 /SF/MO £305.74 /m²/PA £25.48 /m²/MO £30,676 /PA £2,556 /MO | Retail | Shell Space | 01/04/2025 |
| 1st Floor, Ste E | 1,240 SF | Negotiable | £28.40 /SF/PA £2.37 /SF/MO £305.74 /m²/PA £25.48 /m²/MO £35,221 /PA £2,935 /MO | Retail | Shell Space | 01/04/2025 |
| 1st Floor, Ste F | 2,360 SF | Negotiable | £28.40 /SF/PA £2.37 /SF/MO £305.74 /m²/PA £25.48 /m²/MO £67,033 /PA £5,586 /MO | Retail | Shell Space | 01/04/2025 |
1st Floor, Ste A
| Size |
| 2,510 SF |
| Term |
| Negotiable |
| Rent |
| £28.40 /SF/PA £2.37 /SF/MO £305.74 /m²/PA £25.48 /m²/MO £71,294 /PA £5,941 /MO |
| Space Use |
| Retail |
| Condition |
| Shell Space |
| Available |
| Under Offer |
1st Floor, Ste B
| Size |
| 950 SF |
| Term |
| Negotiable |
| Rent |
| £28.40 /SF/PA £2.37 /SF/MO £305.74 /m²/PA £25.48 /m²/MO £26,984 /PA £2,249 /MO |
| Space Use |
| Retail |
| Condition |
| Shell Space |
| Available |
| 01/04/2025 |
1st Floor, Ste D
| Size |
| 1,080 SF |
| Term |
| Negotiable |
| Rent |
| £28.40 /SF/PA £2.37 /SF/MO £305.74 /m²/PA £25.48 /m²/MO £30,676 /PA £2,556 /MO |
| Space Use |
| Retail |
| Condition |
| Shell Space |
| Available |
| 01/04/2025 |
1st Floor, Ste E
| Size |
| 1,240 SF |
| Term |
| Negotiable |
| Rent |
| £28.40 /SF/PA £2.37 /SF/MO £305.74 /m²/PA £25.48 /m²/MO £35,221 /PA £2,935 /MO |
| Space Use |
| Retail |
| Condition |
| Shell Space |
| Available |
| 01/04/2025 |
1st Floor, Ste F
| Size |
| 2,360 SF |
| Term |
| Negotiable |
| Rent |
| £28.40 /SF/PA £2.37 /SF/MO £305.74 /m²/PA £25.48 /m²/MO £67,033 /PA £5,586 /MO |
| Space Use |
| Retail |
| Condition |
| Shell Space |
| Available |
| 01/04/2025 |
1st Floor, Ste A
| Size | 2,510 SF |
| Term | Negotiable |
| Rent | £28.40 /SF/PA |
| Space Use | Retail |
| Condition | Shell Space |
| Available | Under Offer |
2,510 SF New Restaurant / Café / Taphouse / Wine Tasting Space
- Lease rate does not include utilities, property expenses or building services
1st Floor, Ste B
| Size | 950 SF |
| Term | Negotiable |
| Rent | £28.40 /SF/PA |
| Space Use | Retail |
| Condition | Shell Space |
| Available | 01/04/2025 |
950 SF New Retail / Service Space
- Lease rate does not include utilities, property expenses or building services
- Highly Desirable End Cap Space
1st Floor, Ste D
| Size | 1,080 SF |
| Term | Negotiable |
| Rent | £28.40 /SF/PA |
| Space Use | Retail |
| Condition | Shell Space |
| Available | 01/04/2025 |
1,080 SF New Retail / Service Space
- Lease rate does not include utilities, property expenses or building services
- Located in-line with other retail
1st Floor, Ste E
| Size | 1,240 SF |
| Term | Negotiable |
| Rent | £28.40 /SF/PA |
| Space Use | Retail |
| Condition | Shell Space |
| Available | 01/04/2025 |
1,240 SF New Retail / Service Space; can be combined with Space F for 3,600 SF
- Lease rate does not include utilities, property expenses or building services
- Located in-line with other retail
- Can be combined with additional space(s) for up to 3,600 SF of adjacent space
1st Floor, Ste F
| Size | 2,360 SF |
| Term | Negotiable |
| Rent | £28.40 /SF/PA |
| Space Use | Retail |
| Condition | Shell Space |
| Available | 01/04/2025 |
2,360 SF New Restaurant / Café / Taphouse / Wine Tasting Space; can be combined with Suite E for 3,600 SF
- Lease rate does not include utilities, property expenses or building services
- Highly Desirable End Cap Space
- Space In Need of Renovation
- Can be combined with additional space(s) for up to 3,600 SF of adjacent space
PROPERTY FACTS FOR 3405 SE Reed Dr , Hillsboro, OR 97123
| Total Space Available | 8,140 SF | Apartment Style | Mid Rise |
| Max. Contiguous | 3,600 SF | Building Size | 278,975 SF |
| Property Type | Residential | Year Built | 2024 |
| Property Subtype | Apartment |
| Total Space Available | 8,140 SF |
| Max. Contiguous | 3,600 SF |
| Property Type | Residential |
| Property Subtype | Apartment |
| Apartment Style | Mid Rise |
| Building Size | 278,975 SF |
| Year Built | 2024 |
About the Property
950 – 2,360 SF Retail / Restaurant / Service Space at The Savanna • Reed’s Crossing Master Planned Community • Adjacent to Reed’s Crossing Town Center -------------------- Suite A: 2,510 SF | AT LEASE Suite B: 950 SF | Retail / Service Suite C: LEASED! Suite D: 1,080 SF | Retail / Service Suite E: 1,240 SF | Retail / Service Suite F: 2,360 SF | AT LOI See Site Plan for Full Details - 5 Suites Available Lease Rate: $36/sf + NNN -------------------- Property Features: • Mixed-Use Community With 301 Residential Units and 9,000 SF of Retail • Retail / Restaurant / Service Space Available in Reed’s Crossing Master Planned Community • Seeking Retail, Restaurant, Service, Bakery, Taphouse, Brewery, Beauty / Salon, Nail, Office, Dental, Floral, Bank • Retail Space Delivers Q1 2025 -------------------- Location Features: • Situated in the Heart of South Hillsboro’s Master Planned Community • Adjacent to Reed’s Crossing Town Center with Market of Choice Anchor • Other Area Single-Family Developers include Zera @ Reed’s Crossing, Richmond American Homes, Meadow Oaks by Centex Homes, Reed’s Crossing by Newland, Rosedale Parks by Pahlisch Homes • Nearby Highlights Include Market of Choice, Shake Shack, Chik-fil-A, OnPoint, Wells Fargo, Fred Meyer, Safeway, Club Pilates, 24 Hour Fitness
Features and Amenities
- Fitness Centre
- Pool
- Spa
- Games room
- Grill
- Package Service
- Pet Play Area
- Walking/Biking Trails
- Bicycle Storage
- Lounge
Nearby Major Retailers










Presented by

Savanna at Reed's Crossing | 3405 SE Reed Dr
Hmm, there seems to have been an error sending your message. Please try again.
Thanks! Your message was sent.


