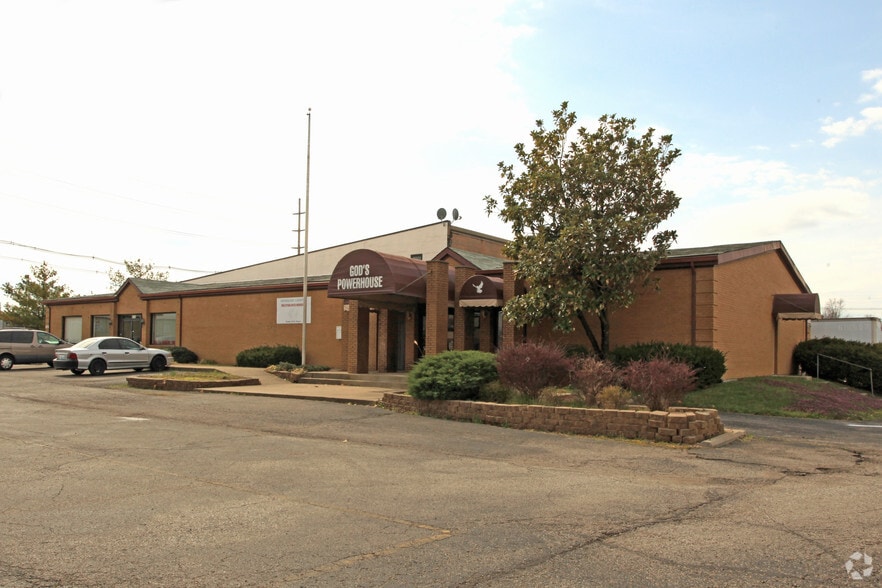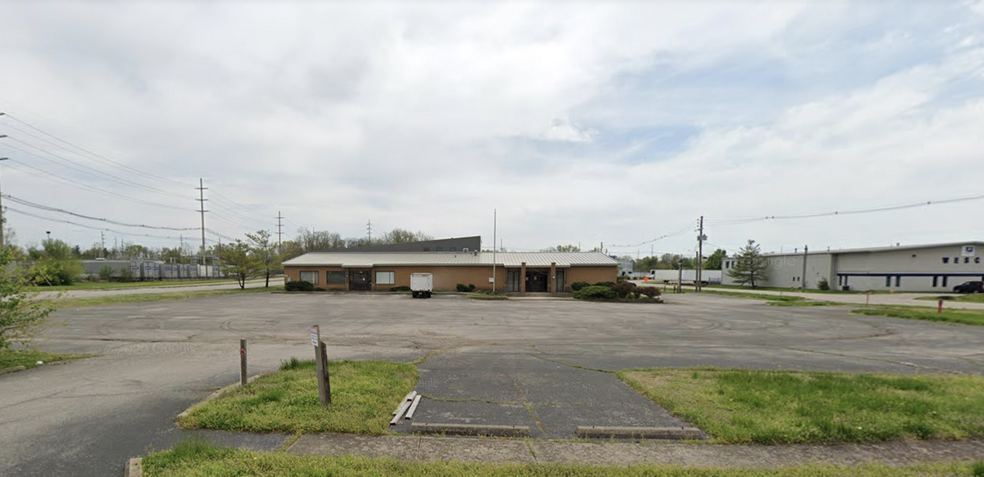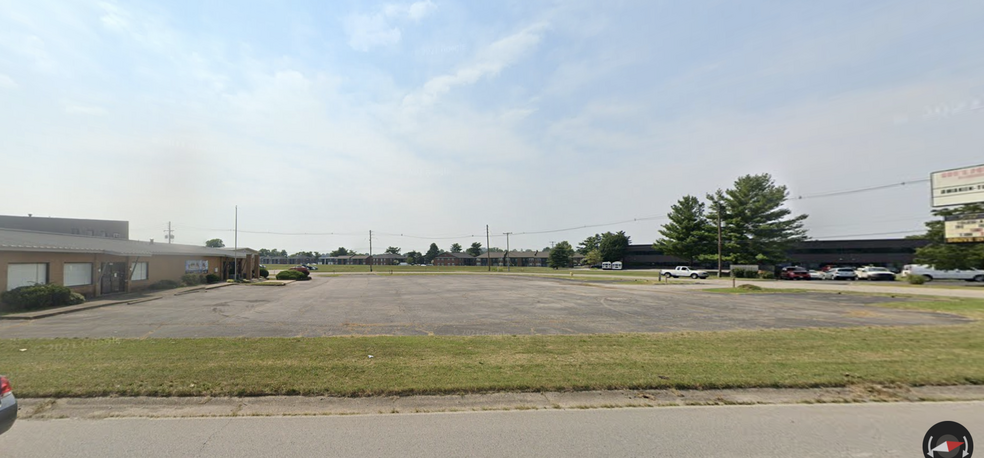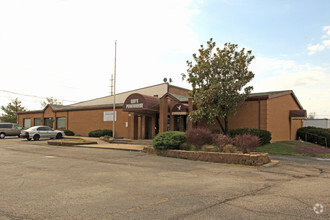
This feature is unavailable at the moment.
We apologize, but the feature you are trying to access is currently unavailable. We are aware of this issue and our team is working hard to resolve the matter.
Please check back in a few minutes. We apologize for the inconvenience.
- LoopNet Team
thank you

Your email has been sent!
3410 Bashford Avenue Ct
1,000 - 10,400 SF of Space Available in Louisville, KY 40218



Highlights
- Large parking lot, great visibility from Hikes Ln, multi purpose building
Features
Display Rent as
- Space
- Size
- Term
- Rent
- Space Use
- Condition
- Available
Large, open and carpeted space approximately 3,000 square feet perfect to hold events with access to a large open parking lot. There is a small stage/podium built in along with a sound booth and private office/meeting space and food preparation area in the back.
- Lease rate does not include utilities, property expenses or building services
Approximately 1800 sq feet of retail & office space with access to large parking lot in the front, walk in refrigerator, private offices, kitchen/food prep area and drive through window.
- Lease rate does not include utilities, property expenses or building services
- Fits 5 - 15 People
- Open Floor Plan Layout
| Space | Size | Term | Rent | Space Use | Condition | Available |
| 1st Floor, Ste A | 3,000 SF | Negotiable | £11.06 /SF/PA £0.92 /SF/MO £119.05 /m²/PA £9.92 /m²/MO £33,180 /PA £2,765 /MO | Retail | - | 60 Days |
| 1st Floor, Ste B | 1,800 SF | Negotiable | £18.17 /SF/PA £1.51 /SF/MO £195.58 /m²/PA £16.30 /m²/MO £32,706 /PA £2,726 /MO | Office/Retail | Full Build-Out | 60 Days |
1st Floor, Ste A
| Size |
| 3,000 SF |
| Term |
| Negotiable |
| Rent |
| £11.06 /SF/PA £0.92 /SF/MO £119.05 /m²/PA £9.92 /m²/MO £33,180 /PA £2,765 /MO |
| Space Use |
| Retail |
| Condition |
| - |
| Available |
| 60 Days |
1st Floor, Ste B
| Size |
| 1,800 SF |
| Term |
| Negotiable |
| Rent |
| £18.17 /SF/PA £1.51 /SF/MO £195.58 /m²/PA £16.30 /m²/MO £32,706 /PA £2,726 /MO |
| Space Use |
| Office/Retail |
| Condition |
| Full Build-Out |
| Available |
| 60 Days |
- Space
- Size
- Term
- Rent
- Space Use
- Condition
- Available
Shared warehouse space
- Lease rate does not include utilities, property expenses or building services
- 2 Loading Docks
Large, open and carpeted space approximately 3,000 square feet perfect to hold events with access to a large open parking lot. There is a small stage/podium built in along with a sound booth and private office/meeting space and food preparation area in the back.
- Lease rate does not include utilities, property expenses or building services
Approximately 1800 sq feet of retail & office space with access to large parking lot in the front, walk in refrigerator, private offices, kitchen/food prep area and drive through window.
- Lease rate does not include utilities, property expenses or building services
- Fits 5 - 15 People
- Open Floor Plan Layout
2nd floor offices with private entrance, bathroom and kitchen
- Lease rate does not include utilities, property expenses or building services
- Fits 4 - 13 People
| Space | Size | Term | Rent | Space Use | Condition | Available |
| 1st Floor | 1,000-4,000 SF | Negotiable | £9.48 /SF/PA £0.79 /SF/MO £102.04 /m²/PA £8.50 /m²/MO £37,920 /PA £3,160 /MO | Industrial | - | Now |
| 1st Floor, Ste A | 3,000 SF | Negotiable | £11.06 /SF/PA £0.92 /SF/MO £119.05 /m²/PA £9.92 /m²/MO £33,180 /PA £2,765 /MO | Retail | - | 60 Days |
| 1st Floor, Ste B | 1,800 SF | Negotiable | £18.17 /SF/PA £1.51 /SF/MO £195.58 /m²/PA £16.30 /m²/MO £32,706 /PA £2,726 /MO | Office/Retail | Full Build-Out | 60 Days |
| 1st Floor, Ste C | 1,600 SF | Negotiable | £11.85 /SF/PA £0.99 /SF/MO £127.55 /m²/PA £10.63 /m²/MO £18,960 /PA £1,580 /MO | Office | Full Build-Out | 60 Days |
1st Floor
| Size |
| 1,000-4,000 SF |
| Term |
| Negotiable |
| Rent |
| £9.48 /SF/PA £0.79 /SF/MO £102.04 /m²/PA £8.50 /m²/MO £37,920 /PA £3,160 /MO |
| Space Use |
| Industrial |
| Condition |
| - |
| Available |
| Now |
1st Floor, Ste A
| Size |
| 3,000 SF |
| Term |
| Negotiable |
| Rent |
| £11.06 /SF/PA £0.92 /SF/MO £119.05 /m²/PA £9.92 /m²/MO £33,180 /PA £2,765 /MO |
| Space Use |
| Retail |
| Condition |
| - |
| Available |
| 60 Days |
1st Floor, Ste B
| Size |
| 1,800 SF |
| Term |
| Negotiable |
| Rent |
| £18.17 /SF/PA £1.51 /SF/MO £195.58 /m²/PA £16.30 /m²/MO £32,706 /PA £2,726 /MO |
| Space Use |
| Office/Retail |
| Condition |
| Full Build-Out |
| Available |
| 60 Days |
1st Floor, Ste C
| Size |
| 1,600 SF |
| Term |
| Negotiable |
| Rent |
| £11.85 /SF/PA £0.99 /SF/MO £127.55 /m²/PA £10.63 /m²/MO £18,960 /PA £1,580 /MO |
| Space Use |
| Office |
| Condition |
| Full Build-Out |
| Available |
| 60 Days |
1st Floor
| Size | 1,000-4,000 SF |
| Term | Negotiable |
| Rent | £9.48 /SF/PA |
| Space Use | Industrial |
| Condition | - |
| Available | Now |
Shared warehouse space
- Lease rate does not include utilities, property expenses or building services
- 2 Loading Docks
1st Floor, Ste A
| Size | 3,000 SF |
| Term | Negotiable |
| Rent | £11.06 /SF/PA |
| Space Use | Retail |
| Condition | - |
| Available | 60 Days |
Large, open and carpeted space approximately 3,000 square feet perfect to hold events with access to a large open parking lot. There is a small stage/podium built in along with a sound booth and private office/meeting space and food preparation area in the back.
- Lease rate does not include utilities, property expenses or building services
1st Floor, Ste B
| Size | 1,800 SF |
| Term | Negotiable |
| Rent | £18.17 /SF/PA |
| Space Use | Office/Retail |
| Condition | Full Build-Out |
| Available | 60 Days |
Approximately 1800 sq feet of retail & office space with access to large parking lot in the front, walk in refrigerator, private offices, kitchen/food prep area and drive through window.
- Lease rate does not include utilities, property expenses or building services
- Open Floor Plan Layout
- Fits 5 - 15 People
1st Floor, Ste C
| Size | 1,600 SF |
| Term | Negotiable |
| Rent | £11.85 /SF/PA |
| Space Use | Office |
| Condition | Full Build-Out |
| Available | 60 Days |
2nd floor offices with private entrance, bathroom and kitchen
- Lease rate does not include utilities, property expenses or building services
- Fits 4 - 13 People
Property Overview
Multi unit building available for lease: Suite A is located in the front with approximately 3,000 sq ft of open space perfect for events. Suite B is approximately 1,800 square ft which can be used as commercial/retail/office space with access to a kitchen and walk-in refrigerator if needed and drive through window (great for a take out restaurant). Suite C is located upstairs and approximately 1,600 square feet which can be used as offices with a kitchen, bathroom and access to additional storage space. There's a large parking lot located in the front with room for 50 cars and additional parking on the side. Approximately 16,000 sq ft is currently utilized and setup for manufacturing/warehouse with approximately 4,000 sq ft of shared warehouse space with 20' ceiling available. We are open to leasing some or all of our building. Will consider build to suit. Property is located less than 1 mile away from major retail/grocery stores, Costco Wholesale and major street Bardstown Rd. Please contact us for more information, thank you.
PROPERTY FACTS
Presented by

3410 Bashford Avenue Ct
Hmm, there seems to have been an error sending your message. Please try again.
Thanks! Your message was sent.


