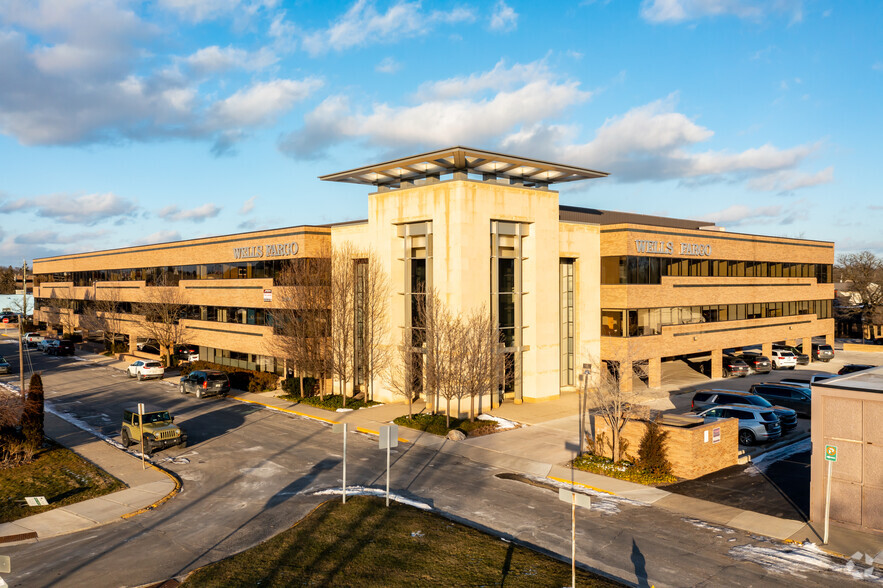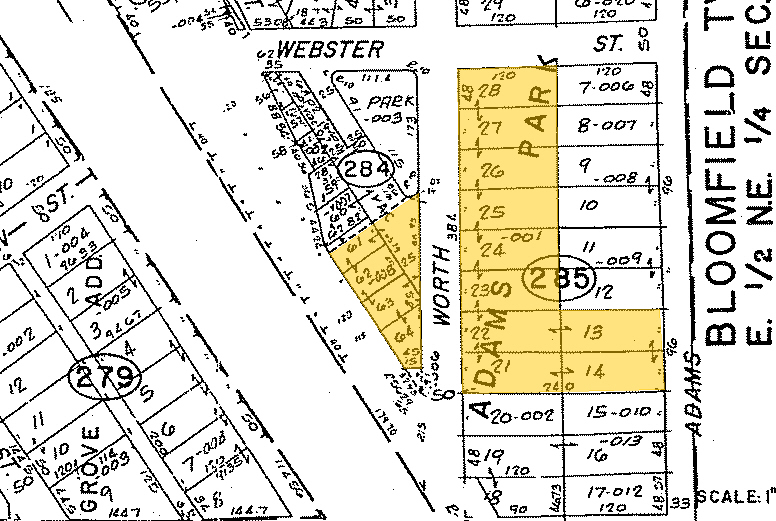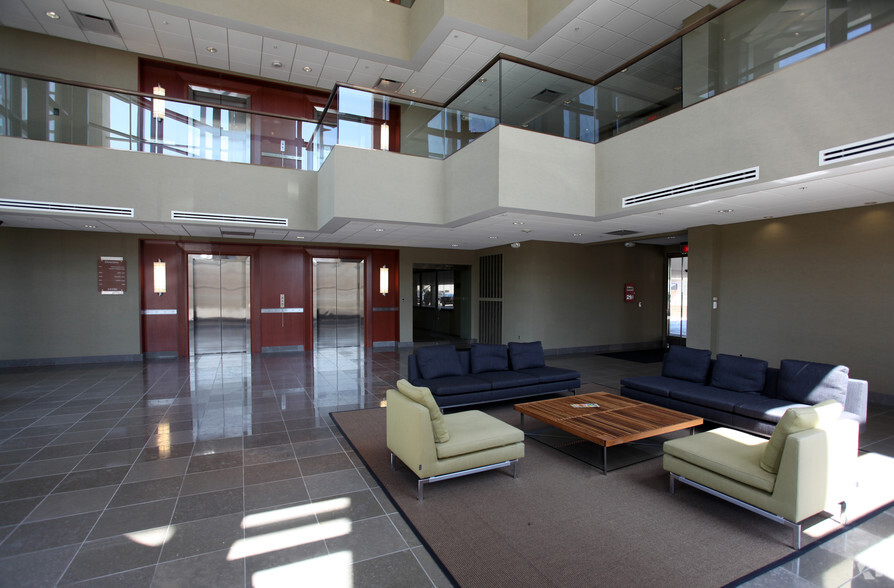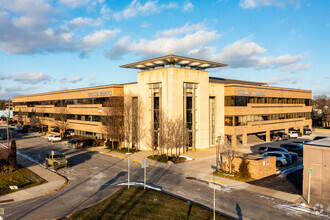
Wells Fargo Center | 34100 Woodward Ave
This feature is unavailable at the moment.
We apologize, but the feature you are trying to access is currently unavailable. We are aware of this issue and our team is working hard to resolve the matter.
Please check back in a few minutes. We apologize for the inconvenience.
- LoopNet Team
thank you

Your email has been sent!
Wells Fargo Center 34100 Woodward Ave
4,192 - 37,738 SF of 4-Star Office Space Available in Birmingham, MI 48009



Highlights
- Class “A” office building with Woodward Avenue frontage in the heart of Birmingham.
- Woodward Avenue building naming rights available.
- Painting of the elevator bays, handrails, and common areas are all complete.
- 3-story modern lobby with floor-to-ceiling glass.
- 210 on-site parking spaces including 110 covered garage spaces.
- Wallpaper on the 1st floor common areas and 2nd & 3rd floor bannisters bring an elevated feel to the building.
all available spaces(3)
Display Rent as
- Space
- Size
- Term
- Rent
- Space Use
- Condition
- Available
- Lease rate does not include utilities, property expenses or building services
- Office intensive layout
- Fully Built-Out as Standard Office
- Fits 11 - 34 People
- Lease rate does not include utilities, property expenses or building services
- Mostly Open Floor Plan Layout
- 3 Private Offices
- Secure Storage
- Fully Built-Out as Standard Office
- Fits 13 - 42 People
- 1 Conference Room
- Lease rate does not include utilities, property expenses or building services
- Mostly Open Floor Plan Layout
- 1 Conference Room
- Private Restrooms
- Fully Built-Out as Standard Office
- Fits 71 - 228 People
- Reception Area
| Space | Size | Term | Rent | Space Use | Condition | Available |
| 2nd Floor, Ste 200 | 4,192 SF | Negotiable | £27.61 /SF/PA £2.30 /SF/MO £297.25 /m²/PA £24.77 /m²/MO £115,762 /PA £9,647 /MO | Office | Full Build-Out | Now |
| 2nd Floor, Ste 220 | 5,160 SF | Negotiable | £27.61 /SF/PA £2.30 /SF/MO £297.25 /m²/PA £24.77 /m²/MO £142,493 /PA £11,874 /MO | Office | Full Build-Out | Now |
| 3rd Floor, Ste 300 | 28,386 SF | Negotiable | £27.61 /SF/PA £2.30 /SF/MO £297.25 /m²/PA £24.77 /m²/MO £783,879 /PA £65,323 /MO | Office | Full Build-Out | Now |
2nd Floor, Ste 200
| Size |
| 4,192 SF |
| Term |
| Negotiable |
| Rent |
| £27.61 /SF/PA £2.30 /SF/MO £297.25 /m²/PA £24.77 /m²/MO £115,762 /PA £9,647 /MO |
| Space Use |
| Office |
| Condition |
| Full Build-Out |
| Available |
| Now |
2nd Floor, Ste 220
| Size |
| 5,160 SF |
| Term |
| Negotiable |
| Rent |
| £27.61 /SF/PA £2.30 /SF/MO £297.25 /m²/PA £24.77 /m²/MO £142,493 /PA £11,874 /MO |
| Space Use |
| Office |
| Condition |
| Full Build-Out |
| Available |
| Now |
3rd Floor, Ste 300
| Size |
| 28,386 SF |
| Term |
| Negotiable |
| Rent |
| £27.61 /SF/PA £2.30 /SF/MO £297.25 /m²/PA £24.77 /m²/MO £783,879 /PA £65,323 /MO |
| Space Use |
| Office |
| Condition |
| Full Build-Out |
| Available |
| Now |
2nd Floor, Ste 200
| Size | 4,192 SF |
| Term | Negotiable |
| Rent | £27.61 /SF/PA |
| Space Use | Office |
| Condition | Full Build-Out |
| Available | Now |
- Lease rate does not include utilities, property expenses or building services
- Fully Built-Out as Standard Office
- Office intensive layout
- Fits 11 - 34 People
2nd Floor, Ste 220
| Size | 5,160 SF |
| Term | Negotiable |
| Rent | £27.61 /SF/PA |
| Space Use | Office |
| Condition | Full Build-Out |
| Available | Now |
- Lease rate does not include utilities, property expenses or building services
- Fully Built-Out as Standard Office
- Mostly Open Floor Plan Layout
- Fits 13 - 42 People
- 3 Private Offices
- 1 Conference Room
- Secure Storage
3rd Floor, Ste 300
| Size | 28,386 SF |
| Term | Negotiable |
| Rent | £27.61 /SF/PA |
| Space Use | Office |
| Condition | Full Build-Out |
| Available | Now |
- Lease rate does not include utilities, property expenses or building services
- Fully Built-Out as Standard Office
- Mostly Open Floor Plan Layout
- Fits 71 - 228 People
- 1 Conference Room
- Reception Area
- Private Restrooms
Property Overview
• New ownership • Walking distance to all Birmingham has to offer • Professionally managed • Office and medical uses • Easy access to all major freeways • Common area renovations coming soon
- Property Manager on Site
PROPERTY FACTS
Building Type
Office
Year Built/Renovated
1989/2012
LoopNet Rating
4 Star
Number of Floors
3
Building Size
73,660 SF
Building Class
A
Typical Floor Size
36,500 SF
Unfinished Ceiling Height
10 ft
Parking
21 Surface Parking Spaces
247 Covered Parking Spaces
Walk Score ®
Walker's Paradise (93)
1 of 17
VIDEOS
3D TOUR
PHOTOS
STREET VIEW
STREET
MAP
Presented by

Wells Fargo Center | 34100 Woodward Ave
Already a member? Log In
Hmm, there seems to have been an error sending your message. Please try again.
Thanks! Your message was sent.




