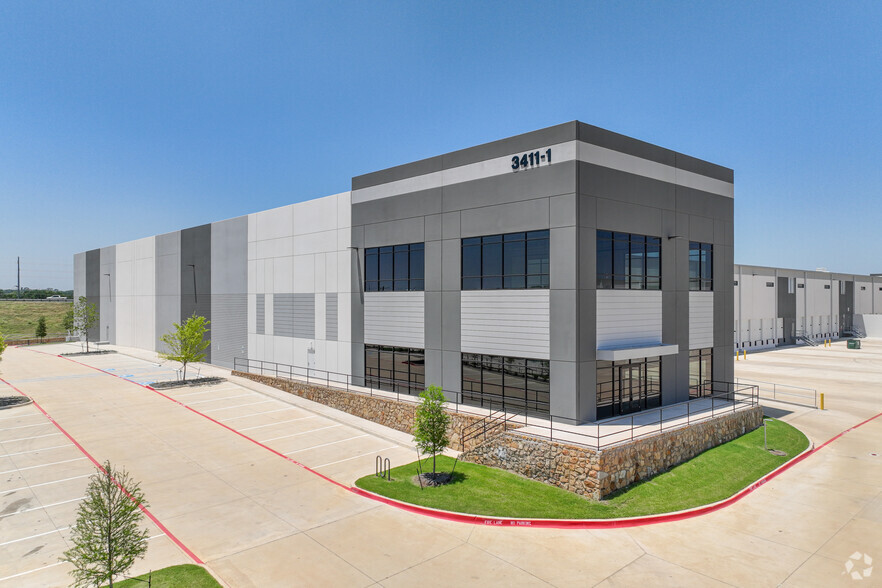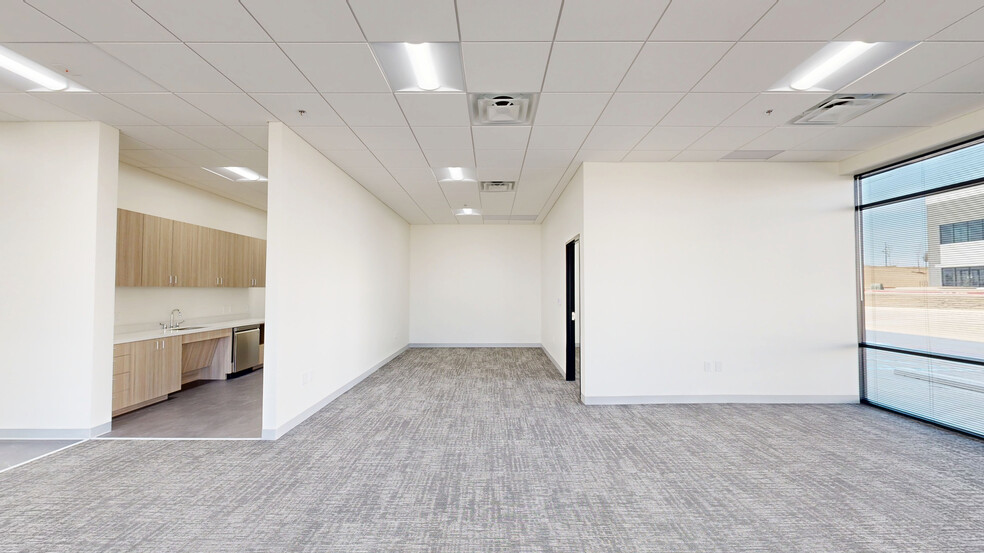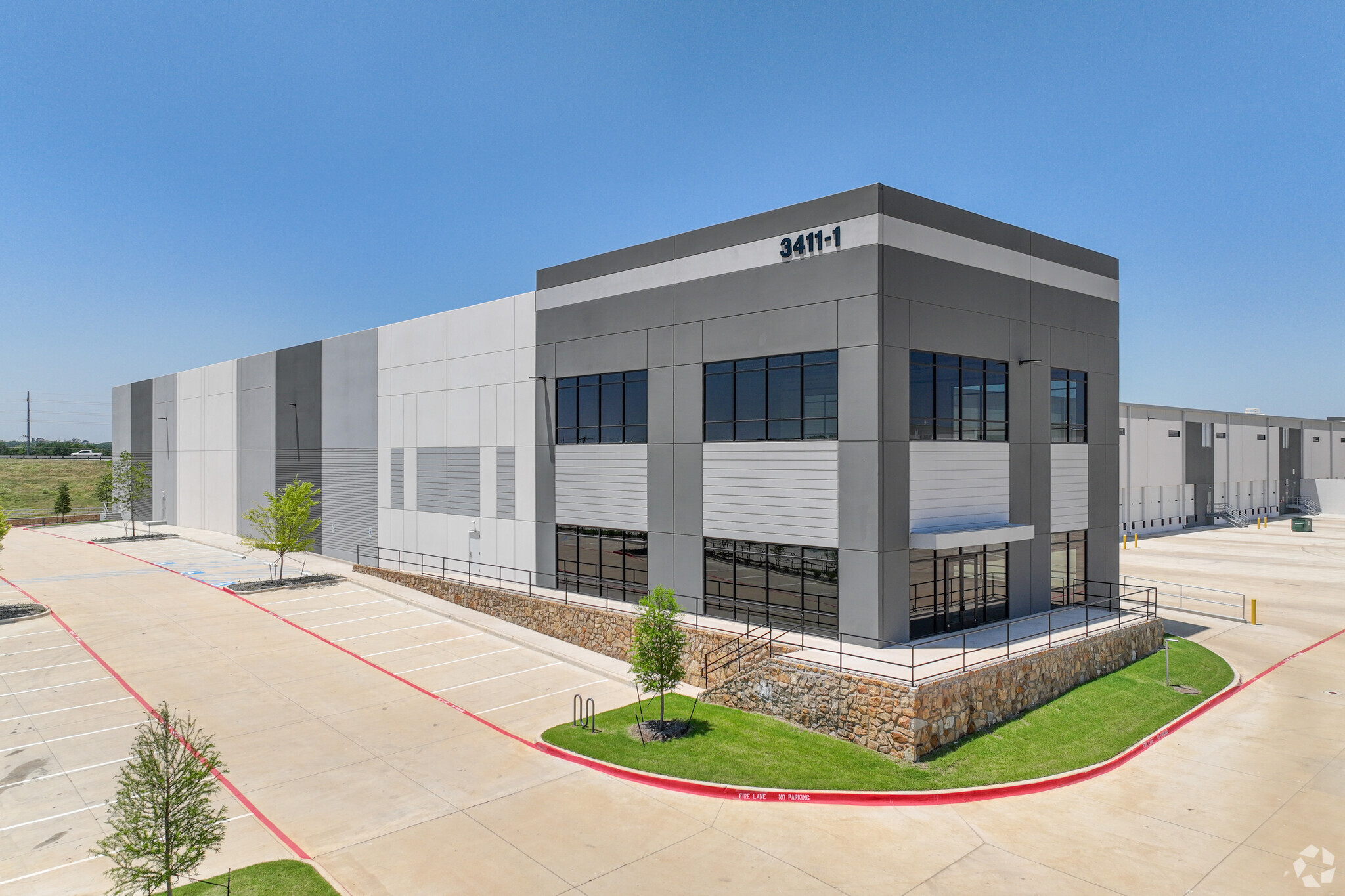288/380 Logistics Park Denton, TX 76208 40,000 - 634,949 SF of Industrial Space Available


PARK HIGHLIGHTS
- 288/380 Logistics Park offers four Class A facilities built in 2023 with options in rear-load, front-load, and cross-dock configurations.
- Growing workforce as the population within a 5-mile radius ticked up by 29.6% from 2010 to 2023 and is projected to rise another 7.5% by 2028.
- Featuring 60’ loading bays, loading docks, dock levelers, ramp doors, 185’ to 210’ truck courts, 32’ to 36’ clear heights, and 54’x50’ column spacing.
- Financial incentives: Triple Freeport Tax Exemption, up to 50% reduction in electrical rates, and other abatements/incentives from the City of Denton.
PARK FACTS
FEATURES AND AMENITIES
- Security System
- Storage Space
- Air Conditioning
ALL AVAILABLE SPACES(3)
Display Rent as
- SPACE
- SIZE
- TERM
- RENT
- SPACE USE
- CONDITION
- AVAILABLE
This industrial space offers a total building size of 183,800 square feet and the entire space is available for lease. The area is divisible to suit various needs, with options starting from 40,000 square feet. The facility features an impressive 32-foot clear height and 702- by 260-foot dimensions. The column spacing is designed for efficiency, with 54- by 50-foot spacing. For easy access, there are 34 dock doors, two ramp doors, and a 210-foot shared truck court. The property also includes 96 auto parking spaces. Additionally, the space is equipped with ESFR sprinklers for enhanced safety and boasts a front-load design for convenient logistics.
- 2 Level Access Doors
- 34 Loading Docks
- 32-Foot Clear Height
- Front-Load Configuration
- Space is in Excellent Condition
- 210-Foot Truck Court
- ESFR Sprinkers
| Space | Size | Term | Rent | Space Use | Condition | Available |
| 1st Floor | 40,000-183,800 SF | Negotiable | Upon Application | Industrial | Full Build-Out | Now |
3411 Mingo Rd - 1st Floor
- SPACE
- SIZE
- TERM
- RENT
- SPACE USE
- CONDITION
- AVAILABLE
This industrial space offers a total building size of 167,874 square feet, with the entire area available for lease. The space is divisible and options start from 40,000 square feet. It features a 32-foot clear height and dimensions of 648 by 260 feet. The column spacing is optimized for efficiency, with 54- by 50-foot spacing. The facility is equipped with 34 dock doors, two ramp doors, and a shared 210-foot truck court. There are 215 auto parking spaces available. Additionally, the space includes ESFR sprinklers for safety and a rear-load configuration for convenient access and logistics.
- 2 Level Access Doors
- 34 Loading Docks
- 32-Foot Clear Height
- Rear-Load Layout
- Space is in Excellent Condition
- 210-Foot Shared Truck Court
- ESFR Sprinklers
| Space | Size | Term | Rent | Space Use | Condition | Available |
| 1st Floor | 40,000-167,874 SF | Negotiable | Upon Application | Industrial | Full Build-Out | Now |
3411 Mingo Rd - 1st Floor
- SPACE
- SIZE
- TERM
- RENT
- SPACE USE
- CONDITION
- AVAILABLE
The available industrial space features a total building size of 283,275 square feet, with the entire area currently available for lease. The space can be divided into sections as small as 100,000 square feet. The building offers a clear height of 36 feet, with dimensions of 648 feet by 420 feet, and column spacing of 54 feet by 50 feet. The property is equipped with 65 dock doors, 4 ramp doors, and a truck court that spans 185 feet. There are 63 trailer parking spaces and 186 auto parking spaces. The building is fully sprinklered with ESFR systems and has a cross-dock configuration. Additional features include 10 dock levelers and LED warehouse lighting.
- 4 Level Access Doors
- 185-Foot Truck Court
- LED Lighting
- 36-Foot Clear Height
- 65 Loading Docks
- ESFR Sprinklers
- Cross-Dock Configuration
| Space | Size | Term | Rent | Space Use | Condition | Available |
| 1st Floor | 100,000-283,275 SF | Negotiable | Upon Application | Industrial | Partial Build-Out | Now |
2605 Cooper Creek Rd - 1st Floor
PARK OVERVIEW
Delivered in 2023, 288/380 Logistics Park presents a valuable opportunity to establish a presence in booming Denton, Texas. Each building has 54-foot by 50-foot column spacing, ESFR sprinklers, and 60-foot loading bays, with additional features varying by facility. Building 1 is a 183,800-square-foot front-load facility featuring a 32-foot clear height, 34 dock doors, two ramp doors, a 210-foot truck court shared with Building 2, and 96 car parking spots. Building 2 has a rear-load configuration and spans 167,874 square feet with a 32-foot clear height, 34 loading docks, five dock levelers, two ramped doors, a 210-foot trick court shared with Building 1, and 215 auto parking spaces. Building 3 is 167,876 square feet and has been leased to Stulz, which uses it as a manufacturing plant for data center cooling solutions. Building 4 is a 283,275-square-foot facility boasting a cross-dock configuration. Building 4 has a lofty 36-foot clear height, 65 loading docks, 10 dock levelers, four ramped doors, a 185-foot truck court, 63 trailer parking spaces, and 186 auto parking spaces. 288/380 Logistics Park derives its namesake from the crossroads of Loop 288 and US 380, which is virtually adjacent to the park. Those roadways are direct routes to Interstate 35E and 35W, providing arterial access through Downtown Dallas and Downtown Fort Worth before the two highways merge 40 miles north of Waco. Industrial operations in Denton are fueled by a dense pool of labor, with over 10% of the workforce in manufacturing or transportation/warehouse. 288/380 Logistics Park benefits from several financial incentives, including Triple Freeport Tax Exemption. Moreover, the City of Denton owns its own electric company and can offer commercial customers a reduction to their monthly billing if they reach 1MW of electrical demand.
PARK BROCHURE
ABOUT DENTON
Denton is an emerging industrial hub in the northern stretches of the metroplex. Fueled by the migration of new and existing residents into Denton proper and the surrounding communities, this area has benefitted from positive economic tailwinds – attracting new developments and users alike. Highway 380, which once upon a time was a seldom traveled path, has emerged as one of the region’s most trafficked corridors, supporting the growth and expansion of new businesses and commercial space. Denton is perhaps best known as one of Dallas-Fort Worth’s premier college towns, being home to the University of North Texas and Texas Women’s University.
Other major regional drivers include proximity to North Tarrant County/Alliance, one of the nation’s largest and most rapidly growing submarkets. Users looking for access to this area are increasingly considering Denton and other outlying submarkets around I-35W due to the direct access to key shipping infrastructure such as the BNSF Alliance Intermodal Facility or the Perot Field Fort Worth Alliance Airport, the world’s first dedicated industrial airport.
DEMOGRAPHICS
REGIONAL ACCESSIBILITY
NEARBY AMENITIES
RESTAURANTS |
|||
|---|---|---|---|
| Subway | - | - | 17 min walk |
RETAIL |
||
|---|---|---|
| 7-eleven | Convenience Market | 18 min walk |
HOTELS |
|
|---|---|
| Studio 6 |
96 rooms
10 min drive
|
| Fairfield Inn |
75 rooms
10 min drive
|
| Hilton Garden Inn |
101 rooms
11 min drive
|
| Courtyard |
92 rooms
11 min drive
|
| Best Western Plus |
65 rooms
10 min drive
|
ABOUT THE OWNER


OTHER PROPERTIES IN THE EQT REAL ESTATE PORTFOLIO
ABOUT THE ARCHITECT





















