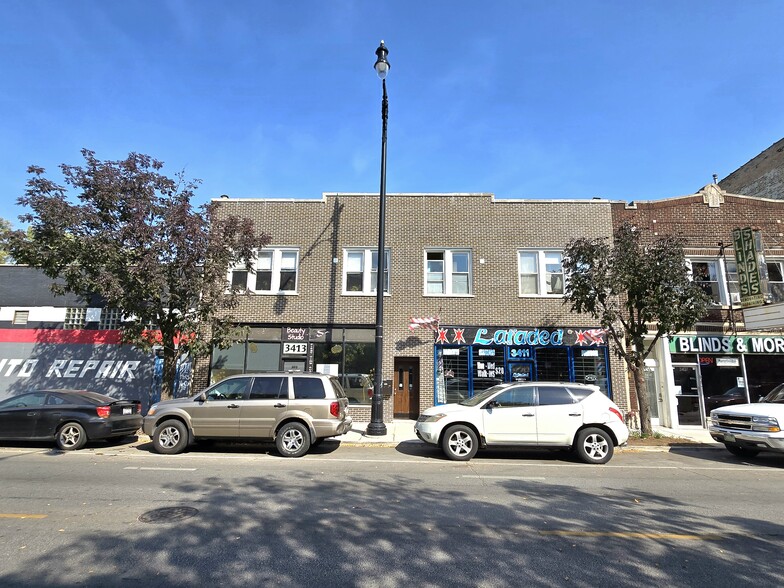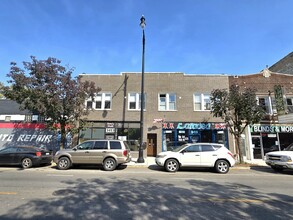
This feature is unavailable at the moment.
We apologize, but the feature you are trying to access is currently unavailable. We are aware of this issue and our team is working hard to resolve the matter.
Please check back in a few minutes. We apologize for the inconvenience.
- LoopNet Team
thank you

Your email has been sent!
3413 N Milwaukee Ave
1,400 - 2,800 SF of Retail Space Available in Chicago, IL 60641

Highlights
- High Traffic
- High Ceilings
- Private Offices With Existing Water Lines
- Modern Retail Finishes
- Existing Water Lines Throughout The Space
- ADA Restroom
Space Availability (1)
Display Rent as
- Space
- Size
- Ceiling
- Term
- Rent
- Service Type
| Space | Size | Ceiling | Term | Rent | Service Type | |
| 1st Floor, Ste 3413 | 1,400-2,800 SF | 11 ft | Negotiable | £16.47 /SF/PA £1.37 /SF/MO £177.31 /m²/PA £14.78 /m²/MO £46,123 /PA £3,844 /MO | Modified Gross |
1st Floor, Ste 3413
KW Commercial, as the exclusive broker, is pleased to offer an exceptional opportunity to lease 1,400 to 2,800 SF of adaptable retail space at 3413 N Milwaukee Ave in Chicago’s highly desired Avondale neighborhood. Located along a high-visibility corridor with an Average Daily Traffic count of 10,300 vehicles, this prime location provides excellent exposure and accessibility for a wide range of businesses. The space features modern, flexible retail interiors with high-end finishes throughout, a welcoming reception area, a spacious open showroom with energy-efficient lighting and polished floors, five private offices (with existing water lines throughout the space, both inside and outside of the private offices, ideal for healthcare, wellness, or beauty services), 11-foot ceilings, abundant natural light, an ADA-compliant restroom, 200 Amp electrical service, efficient HVAC, pre-wiring for high-speed internet and phone systems, and a well-maintained, inviting exterior façade. Offering prime street-front visibility and ample signage opportunities, this property has convenient street parking, easy access to public transportation, and rear delivery access, all within C1-1 zoning suitable for various retail, healthcare, and service businesses. Located in a thriving commercial district with popular local businesses, restaurants, and retail nearby, the area offers strong foot traffic. This space is ideal for healthcare, fitness centers, wellness services, beauty salons, and pet grooming. Ready for immediate occupancy, this modern, tech-equipped space combines high visibility, ample parking, and infrastructure to support a business presence in this vibrant, high-demand area.
- Listed rate may not include certain utilities, building services and property expenses
- Space is in Excellent Condition
- Central Air and Heating
- Partitioned Offices
- Private Restrooms
- Wi-Fi Connectivity
- Print/Copy Room
- High Ceilings
- Recessed Lighting
- Finished Ceilings: 11 ft
- Wooden Floors
- Display Window
- Smoke Detector
- High Ceilings
- Existing Water Lines Throughout The Space
- Modern Finishes
- Private Offices With Existing Water Lines
- ADA Restroom
- Milwaukee Ave. Corridor
Rent Types
The rent amount and type that the tenant (lessee) will be responsible to pay to the landlord (lessor) throughout the lease term is negotiated prior to both parties signing a lease agreement. The rent type will vary depending upon the services provided. For example, triple net rents are typically lower than full service rents due to additional expenses the tenant is required to pay in addition to the base rent. Contact the listing agent for a full understanding of any associated costs or additional expenses for each rent type.
1. Full Service: A rental rate that includes normal building standard services as provided by the landlord within a base year rental.
2. Double Net (NN): Tenant pays for only two of the building expenses; the landlord and tenant determine the specific expenses prior to signing the lease agreement.
3. Triple Net (NNN): A lease in which the tenant is responsible for all expenses associated with their proportional share of occupancy of the building.
4. Modified Gross: Modified Gross is a general type of lease rate where typically the tenant will be responsible for their proportional share of one or more of the expenses. The landlord will pay the remaining expenses. See the below list of common Modified Gross rental rate structures: 4. Plus All Utilities: A type of Modified Gross Lease where the tenant is responsible for their proportional share of utilities in addition to the rent. 4. Plus Cleaning: A type of Modified Gross Lease where the tenant is responsible for their proportional share of cleaning in addition to the rent. 4. Plus Electric: A type of Modified Gross Lease where the tenant is responsible for their proportional share of the electrical cost in addition to the rent. 4. Plus Electric & Cleaning: A type of Modified Gross Lease where the tenant is responsible for their proportional share of the electrical and cleaning cost in addition to the rent. 4. Plus Utilities and Char: A type of Modified Gross Lease where the tenant is responsible for their proportional share of the utilities and cleaning cost in addition to the rent. 4. Industrial Gross: A type of Modified Gross lease where the tenant pays one or more of the expenses in addition to the rent. The landlord and tenant determine these prior to signing the lease agreement.
5. Tenant Electric: The landlord pays for all services and the tenant is responsible for their usage of lights and electrical outlets in the space they occupy.
6. Negotiable or Upon Request: Used when the leasing contact does not provide the rent or service type.
7. TBD: To be determined; used for buildings for which no rent or service type is known, commonly utilized when the buildings are not yet built.
PROPERTY FACTS FOR 3413 N Milwaukee Ave , Chicago, IL 60641
| Min. Divisible | 1,400 SF | Gross Internal Area | 5,600 SF |
| Property Type | Retail | Year Built | 1931 |
| Property Subtype | Storefront Retail/Residential |
| Min. Divisible | 1,400 SF |
| Property Type | Retail |
| Property Subtype | Storefront Retail/Residential |
| Gross Internal Area | 5,600 SF |
| Year Built | 1931 |
About the Property
KW Commercial, as the exclusive broker, is pleased to offer an exceptional opportunity to lease 1,400 to 2,800 SF of adaptable retail space at 3413 N Milwaukee Ave in Chicago’s highly desired Avondale neighborhood. Located along a high-visibility corridor with an Average Daily Traffic count of 10,300 vehicles, this prime location provides excellent exposure and accessibility for a wide range of businesses. The space features modern, flexible retail interiors with high-end finishes throughout, a welcoming reception area, a spacious open showroom with energy-efficient lighting and polished floors, five private offices (with existing water lines throughout the space, both inside and outside of the private offices, ideal for healthcare, wellness, or beauty services), 11-foot ceilings, abundant natural light, an ADA-compliant restroom, 200 Amp electrical service, efficient HVAC, pre-wiring for high-speed internet and phone systems, and a well-maintained, inviting exterior façade. Offering prime street-front visibility and ample signage opportunities, this property has convenient street parking, easy access to public transportation, and rear delivery access, all within C1-1 zoning suitable for various retail, healthcare, and service businesses. Located in a thriving commercial district with popular local businesses, restaurants, and retail nearby, the area offers strong foot traffic. This space is ideal for healthcare, fitness centers, wellness services, beauty salons, and pet grooming. Ready for immediate occupancy, this modern, tech-equipped space combines high visibility, ample parking, and infrastructure to support a business presence in this vibrant, high-demand area.
Nearby Major Retailers










Presented by

3413 N Milwaukee Ave
Hmm, there seems to have been an error sending your message. Please try again.
Thanks! Your message was sent.


