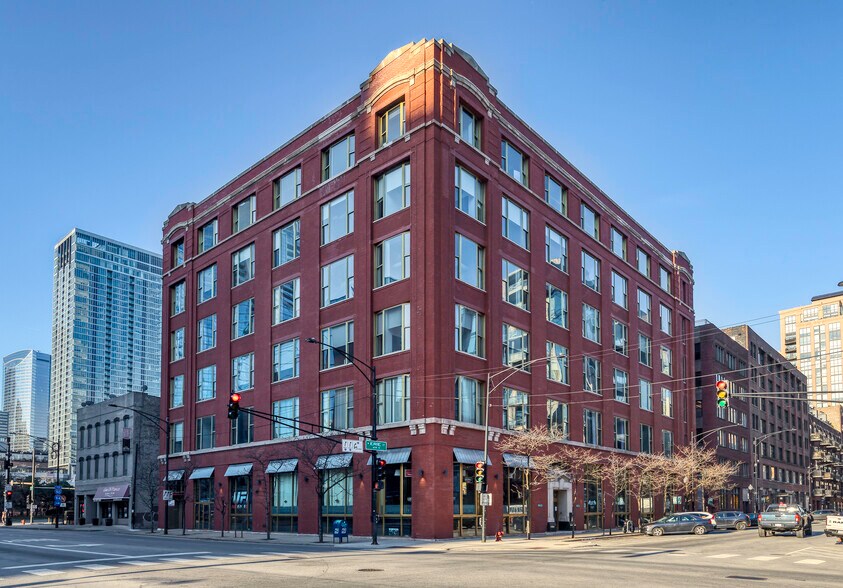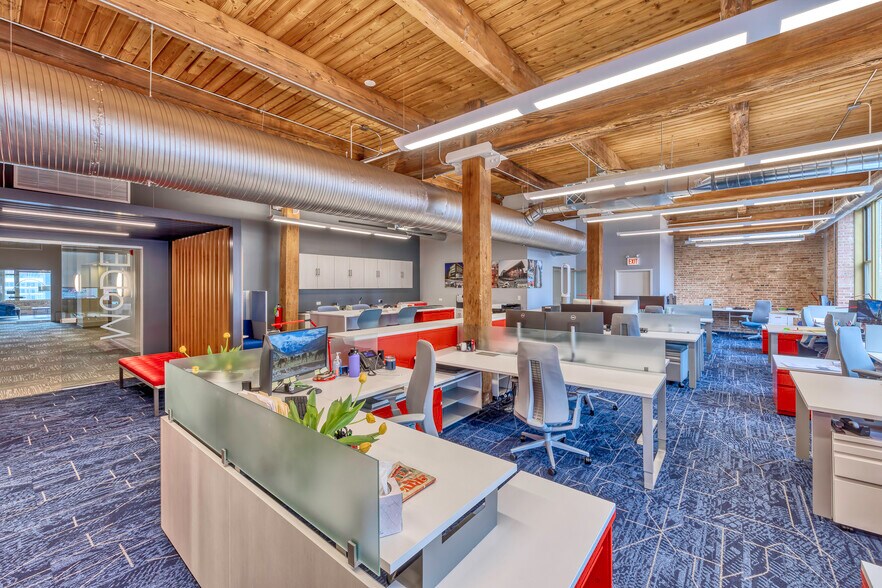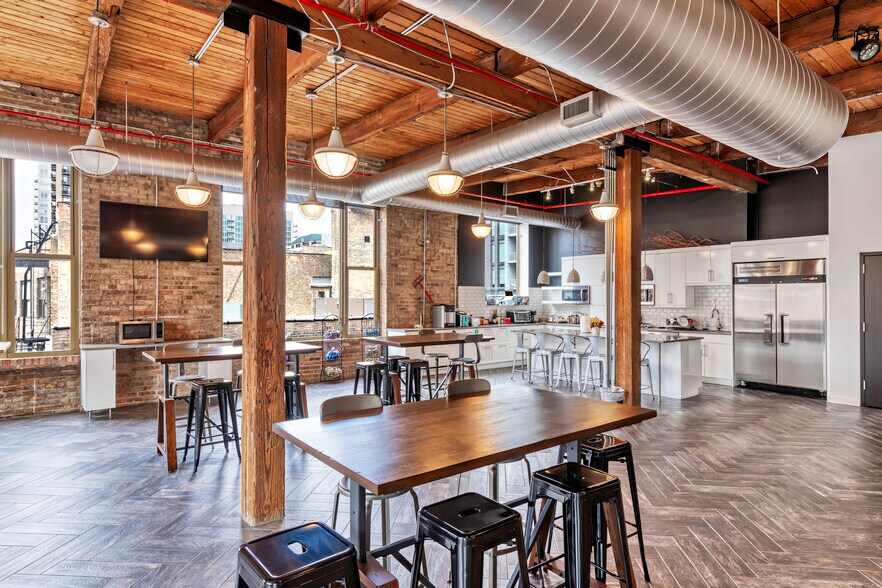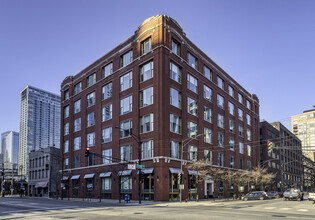
This feature is unavailable at the moment.
We apologize, but the feature you are trying to access is currently unavailable. We are aware of this issue and our team is working hard to resolve the matter.
Please check back in a few minutes. We apologize for the inconvenience.
- LoopNet Team
thank you

Your email has been sent!
River North Brick and Timber Loft 343 W Erie St
86,000 SF 70% Leased Office Building Chicago, IL 60654 For Sale



Property Facts
Amenities
- Fitness Centre
- Property Manager on Site
- Signage
- High Ceilings
Space Availability
- Space
- Size
- Space Use
- Condition
- Available
Great location for a retail space.
Great loft space with timber and brick look. Can be combined with Suite 220 for the total of 6,263 rsqf
Great loft space with timber and brick look. Can be combined with Suite 200 for the total of 6,263 rsqf
| Space | Size | Space Use | Condition | Available |
| Lower Level-Ste LL | 6,561 SF | Office/Retail | Full Build-Out | Now |
| 1st Fl-Ste Main East | 5,820 SF | Restaurant | Full Build-Out | Now |
| 2nd Fl-Ste 200 | 3,421 SF | Office | Full Build-Out | Now |
| 2nd Fl-Ste 220 | 2,842 SF | Office | Full Build-Out | Now |
| 3rd Fl-Ste 300 | 2,236 SF | Office | Full Build-Out | Now |
| 4th Fl-Ste 430 | 2,878 SF | Office | Full Build-Out | Now |
| 4th Fl-Ste 450 | 1,867 SF | Office | Shell Space | Now |
Lower Level-Ste LL
| Size |
| 6,561 SF |
| Space Use |
| Office/Retail |
| Condition |
| Full Build-Out |
| Available |
| Now |
1st Fl-Ste Main East
| Size |
| 5,820 SF |
| Space Use |
| Restaurant |
| Condition |
| Full Build-Out |
| Available |
| Now |
2nd Fl-Ste 200
| Size |
| 3,421 SF |
| Space Use |
| Office |
| Condition |
| Full Build-Out |
| Available |
| Now |
2nd Fl-Ste 220
| Size |
| 2,842 SF |
| Space Use |
| Office |
| Condition |
| Full Build-Out |
| Available |
| Now |
3rd Fl-Ste 300
| Size |
| 2,236 SF |
| Space Use |
| Office |
| Condition |
| Full Build-Out |
| Available |
| Now |
4th Fl-Ste 430
| Size |
| 2,878 SF |
| Space Use |
| Office |
| Condition |
| Full Build-Out |
| Available |
| Now |
4th Fl-Ste 450
| Size |
| 1,867 SF |
| Space Use |
| Office |
| Condition |
| Shell Space |
| Available |
| Now |
Lower Level-Ste LL
| Size | 6,561 SF |
| Space Use | Office/Retail |
| Condition | Full Build-Out |
| Available | Now |
1st Fl-Ste Main East
| Size | 5,820 SF |
| Space Use | Restaurant |
| Condition | Full Build-Out |
| Available | Now |
Great location for a retail space.
2nd Fl-Ste 200
| Size | 3,421 SF |
| Space Use | Office |
| Condition | Full Build-Out |
| Available | Now |
Great loft space with timber and brick look. Can be combined with Suite 220 for the total of 6,263 rsqf
2nd Fl-Ste 220
| Size | 2,842 SF |
| Space Use | Office |
| Condition | Full Build-Out |
| Available | Now |
Great loft space with timber and brick look. Can be combined with Suite 200 for the total of 6,263 rsqf
3rd Fl-Ste 300
| Size | 2,236 SF |
| Space Use | Office |
| Condition | Full Build-Out |
| Available | Now |
4th Fl-Ste 430
| Size | 2,878 SF |
| Space Use | Office |
| Condition | Full Build-Out |
| Available | Now |
4th Fl-Ste 450
| Size | 1,867 SF |
| Space Use | Office |
| Condition | Shell Space |
| Available | Now |
PROPERTY TAXES
| Parcel Numbers | Improvements Assessment | £2,200,797 | |
| Land Assessment | £656,502 | Total Assessment | £2,857,299 |
PROPERTY TAXES
Presented by

River North Brick and Timber Loft | 343 W Erie St
Hmm, there seems to have been an error sending your message. Please try again.
Thanks! Your message was sent.
















