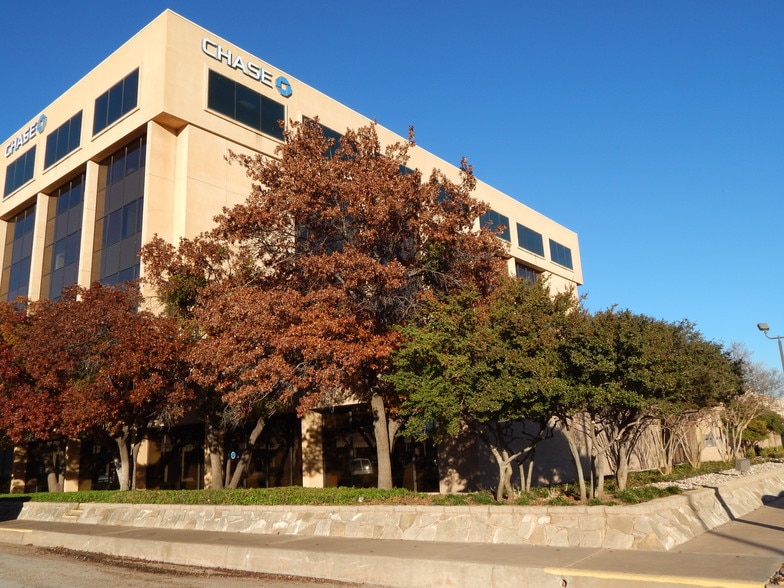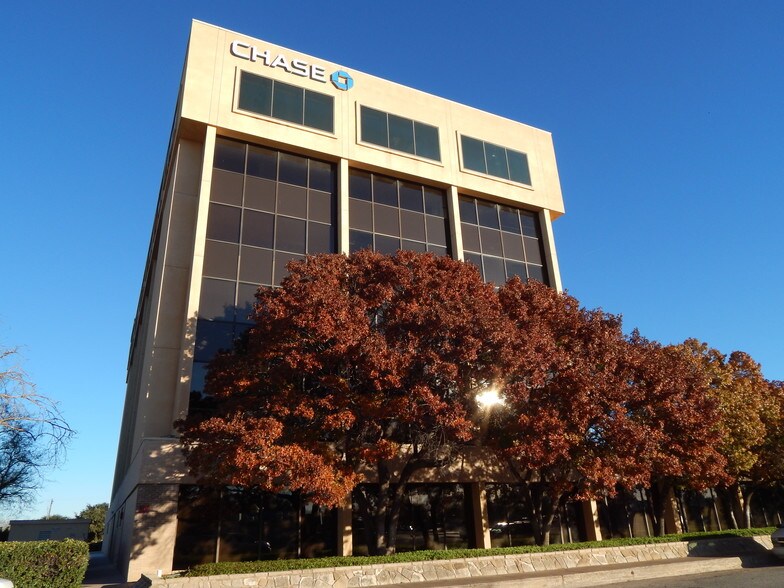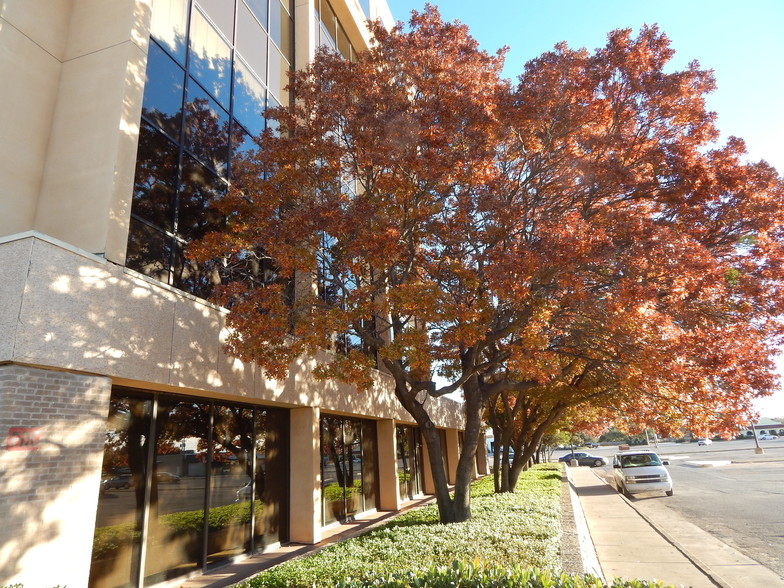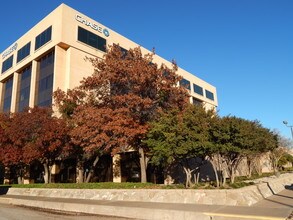
This feature is unavailable at the moment.
We apologize, but the feature you are trying to access is currently unavailable. We are aware of this issue and our team is working hard to resolve the matter.
Please check back in a few minutes. We apologize for the inconvenience.
- LoopNet Team
thank you

Your email has been sent!
One Petroleum Center 3444 N 1st St
360 - 27,240 SF of Office Space Available in Abilene, TX 79603



Highlights
- Easy Access from Winters Freeway and I-20
- Local Ownership / Management
- 24-7 Access
all available spaces(7)
Display Rent as
- Space
- Size
- Term
- Rent
- Space Use
- Condition
- Available
This is the former chase Bank space on the ground floor of the building. The space features several private offices, a large confrence room, two break roms, and large front counter. The $10/sf rate is for the entire space, however the owner is willing to spllit the space and do renovations.
- Rate includes utilities, building services and property expenses
- Office intensive layout
- Conference Rooms
- Kitchen
- Print/Copy Room
- Fully Carpeted
- High Ceilings
- Natural Light
- Basement
- Fully Built-Out as Financial Services Office
- Fits 46 - 146 People
- Central Air and Heating
- Elevator Access
- Private Restrooms
- Corner Space
- Drop Ceilings
- Accent Lighting
- 24/7 Access
Space can be divided several different ways. Smallest space would be approximately 510 square feet but could also be combined with adjacent 532 square foot space to create 1,042 square foot space. Alternatively it could be split to create a 2,363 square foot space or 2,873 square foot space.
- Rate includes utilities, building services and property expenses
- Office intensive layout
- Fully Built-Out as Standard Office
- Fits 2 - 32 People
- Rate includes utilities, building services and property expenses
- Fits 1 - 3 People
- Rate includes utilities, building services and property expenses
- Open Floor Plan Layout
- Plug & Play
- Elevator Access
- Drop Ceilings
- Fully Built-Out as Standard Office
- Fits 1 - 3 People
- Central Air and Heating
- Fully Carpeted
- Open-Plan
- Rate includes utilities, building services and property expenses
- Office intensive layout
- Central Air and Heating
- Corner Space
- Natural Light
- Fully Built-Out as Standard Office
- Fits 5 - 14 People
- Private Restrooms
- Drop Ceilings
- Wooden Floors
- Rate includes utilities, building services and property expenses
- Fits 1 - 3 People
This space can come fully furnished with quality work stations at no additional cost! Space with one large open room, two offices, a break room and a IT/storage room.
- Rate includes utilities, building services and property expenses
- Mostly Open Floor Plan Layout
- 4 Private Offices
- Central Air and Heating
- Fully Carpeted
- Natural Light
- 24/7 Access
- Fully Built-Out as Standard Office
- Fits 6 - 18 People
- Conference Rooms
- Print/Copy Room
- Drop Ceilings
- Open-Plan
| Space | Size | Term | Rent | Space Use | Condition | Available |
| 1st Floor, Ste 100 | 18,126 SF | 1-5 Years | £7.82 /SF/PA £0.65 /SF/MO £84.22 /m²/PA £7.02 /m²/MO £141,827 /PA £11,819 /MO | Office | Full Build-Out | Now |
| 3rd Floor, Ste 301 | 510-3,946 SF | 3-10 Years | £9.39 /SF/PA £0.78 /SF/MO £101.07 /m²/PA £8.42 /m²/MO £37,051 /PA £3,088 /MO | Office | Full Build-Out | Now |
| 4th Floor, Ste 403 | 470 SF | 1-10 Years | £9.39 /SF/PA £0.78 /SF/MO £101.07 /m²/PA £8.42 /m²/MO £4,413 /PA £367.75 /MO | Office | - | Now |
| 5th Floor, Ste 500 | 360 SF | 1-5 Years | £9.39 /SF/PA £0.78 /SF/MO £101.07 /m²/PA £8.42 /m²/MO £3,380 /PA £281.68 /MO | Office | Full Build-Out | Now |
| 5th Floor, Ste 505 | 1,650 SF | 1-5 Years | £9.39 /SF/PA £0.78 /SF/MO £101.07 /m²/PA £8.42 /m²/MO £15,493 /PA £1,291 /MO | Office | Full Build-Out | Now |
| 5th Floor, Ste 506 | 536 SF | 1-10 Years | £9.39 /SF/PA £0.78 /SF/MO £101.07 /m²/PA £8.42 /m²/MO £5,033 /PA £419.39 /MO | Office | - | Now |
| 5th Floor, Ste 510 | 2,152 SF | 1-5 Years | £9.39 /SF/PA £0.78 /SF/MO £101.07 /m²/PA £8.42 /m²/MO £20,206 /PA £1,684 /MO | Office | Full Build-Out | Now |
1st Floor, Ste 100
| Size |
| 18,126 SF |
| Term |
| 1-5 Years |
| Rent |
| £7.82 /SF/PA £0.65 /SF/MO £84.22 /m²/PA £7.02 /m²/MO £141,827 /PA £11,819 /MO |
| Space Use |
| Office |
| Condition |
| Full Build-Out |
| Available |
| Now |
3rd Floor, Ste 301
| Size |
| 510-3,946 SF |
| Term |
| 3-10 Years |
| Rent |
| £9.39 /SF/PA £0.78 /SF/MO £101.07 /m²/PA £8.42 /m²/MO £37,051 /PA £3,088 /MO |
| Space Use |
| Office |
| Condition |
| Full Build-Out |
| Available |
| Now |
4th Floor, Ste 403
| Size |
| 470 SF |
| Term |
| 1-10 Years |
| Rent |
| £9.39 /SF/PA £0.78 /SF/MO £101.07 /m²/PA £8.42 /m²/MO £4,413 /PA £367.75 /MO |
| Space Use |
| Office |
| Condition |
| - |
| Available |
| Now |
5th Floor, Ste 500
| Size |
| 360 SF |
| Term |
| 1-5 Years |
| Rent |
| £9.39 /SF/PA £0.78 /SF/MO £101.07 /m²/PA £8.42 /m²/MO £3,380 /PA £281.68 /MO |
| Space Use |
| Office |
| Condition |
| Full Build-Out |
| Available |
| Now |
5th Floor, Ste 505
| Size |
| 1,650 SF |
| Term |
| 1-5 Years |
| Rent |
| £9.39 /SF/PA £0.78 /SF/MO £101.07 /m²/PA £8.42 /m²/MO £15,493 /PA £1,291 /MO |
| Space Use |
| Office |
| Condition |
| Full Build-Out |
| Available |
| Now |
5th Floor, Ste 506
| Size |
| 536 SF |
| Term |
| 1-10 Years |
| Rent |
| £9.39 /SF/PA £0.78 /SF/MO £101.07 /m²/PA £8.42 /m²/MO £5,033 /PA £419.39 /MO |
| Space Use |
| Office |
| Condition |
| - |
| Available |
| Now |
5th Floor, Ste 510
| Size |
| 2,152 SF |
| Term |
| 1-5 Years |
| Rent |
| £9.39 /SF/PA £0.78 /SF/MO £101.07 /m²/PA £8.42 /m²/MO £20,206 /PA £1,684 /MO |
| Space Use |
| Office |
| Condition |
| Full Build-Out |
| Available |
| Now |
1st Floor, Ste 100
| Size | 18,126 SF |
| Term | 1-5 Years |
| Rent | £7.82 /SF/PA |
| Space Use | Office |
| Condition | Full Build-Out |
| Available | Now |
This is the former chase Bank space on the ground floor of the building. The space features several private offices, a large confrence room, two break roms, and large front counter. The $10/sf rate is for the entire space, however the owner is willing to spllit the space and do renovations.
- Rate includes utilities, building services and property expenses
- Fully Built-Out as Financial Services Office
- Office intensive layout
- Fits 46 - 146 People
- Conference Rooms
- Central Air and Heating
- Kitchen
- Elevator Access
- Print/Copy Room
- Private Restrooms
- Fully Carpeted
- Corner Space
- High Ceilings
- Drop Ceilings
- Natural Light
- Accent Lighting
- Basement
- 24/7 Access
3rd Floor, Ste 301
| Size | 510-3,946 SF |
| Term | 3-10 Years |
| Rent | £9.39 /SF/PA |
| Space Use | Office |
| Condition | Full Build-Out |
| Available | Now |
Space can be divided several different ways. Smallest space would be approximately 510 square feet but could also be combined with adjacent 532 square foot space to create 1,042 square foot space. Alternatively it could be split to create a 2,363 square foot space or 2,873 square foot space.
- Rate includes utilities, building services and property expenses
- Fully Built-Out as Standard Office
- Office intensive layout
- Fits 2 - 32 People
4th Floor, Ste 403
| Size | 470 SF |
| Term | 1-10 Years |
| Rent | £9.39 /SF/PA |
| Space Use | Office |
| Condition | - |
| Available | Now |
- Rate includes utilities, building services and property expenses
- Fits 1 - 3 People
5th Floor, Ste 500
| Size | 360 SF |
| Term | 1-5 Years |
| Rent | £9.39 /SF/PA |
| Space Use | Office |
| Condition | Full Build-Out |
| Available | Now |
- Rate includes utilities, building services and property expenses
- Fully Built-Out as Standard Office
- Open Floor Plan Layout
- Fits 1 - 3 People
- Plug & Play
- Central Air and Heating
- Elevator Access
- Fully Carpeted
- Drop Ceilings
- Open-Plan
5th Floor, Ste 505
| Size | 1,650 SF |
| Term | 1-5 Years |
| Rent | £9.39 /SF/PA |
| Space Use | Office |
| Condition | Full Build-Out |
| Available | Now |
- Rate includes utilities, building services and property expenses
- Fully Built-Out as Standard Office
- Office intensive layout
- Fits 5 - 14 People
- Central Air and Heating
- Private Restrooms
- Corner Space
- Drop Ceilings
- Natural Light
- Wooden Floors
5th Floor, Ste 506
| Size | 536 SF |
| Term | 1-10 Years |
| Rent | £9.39 /SF/PA |
| Space Use | Office |
| Condition | - |
| Available | Now |
- Rate includes utilities, building services and property expenses
- Fits 1 - 3 People
5th Floor, Ste 510
| Size | 2,152 SF |
| Term | 1-5 Years |
| Rent | £9.39 /SF/PA |
| Space Use | Office |
| Condition | Full Build-Out |
| Available | Now |
This space can come fully furnished with quality work stations at no additional cost! Space with one large open room, two offices, a break room and a IT/storage room.
- Rate includes utilities, building services and property expenses
- Fully Built-Out as Standard Office
- Mostly Open Floor Plan Layout
- Fits 6 - 18 People
- 4 Private Offices
- Conference Rooms
- Central Air and Heating
- Print/Copy Room
- Fully Carpeted
- Drop Ceilings
- Natural Light
- Open-Plan
- 24/7 Access
Property Overview
Full service lease includes 5 day a week janitorial, all utilities (except phone and internet), maintenance, property tax, and property insurance. On site maintenance staff, 24-7 keypad access to building, and an abundance of free parking. Many recent improvements! Located at 3444 N. 1st. St between Willis and Leggett behind the Westwood Theatre. Easy access from Highway 83 and I-20. Locally owned and managed. Please call Alex Moore with Moore Property Group Management at 325-280-3131 or 325-437-1010 for more information.
PROPERTY FACTS
Presented by

One Petroleum Center | 3444 N 1st St
Hmm, there seems to have been an error sending your message. Please try again.
Thanks! Your message was sent.





