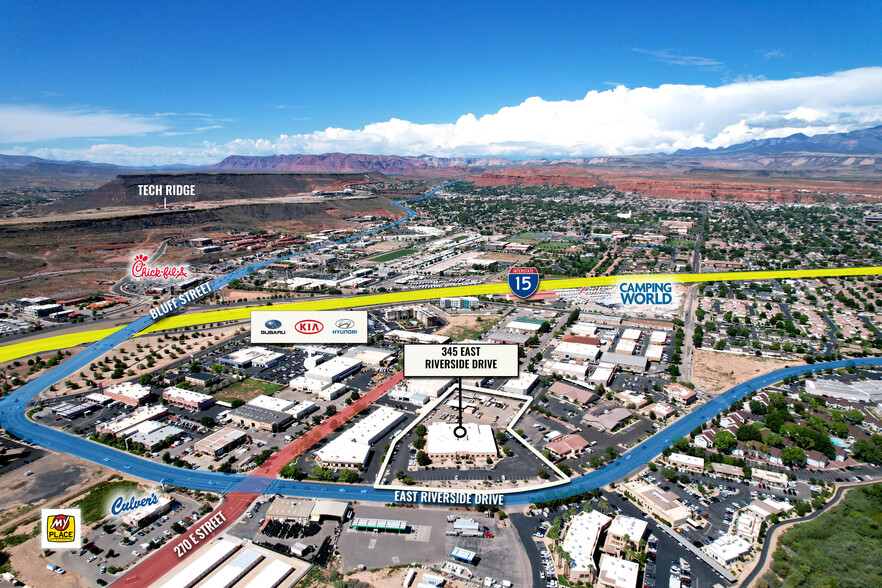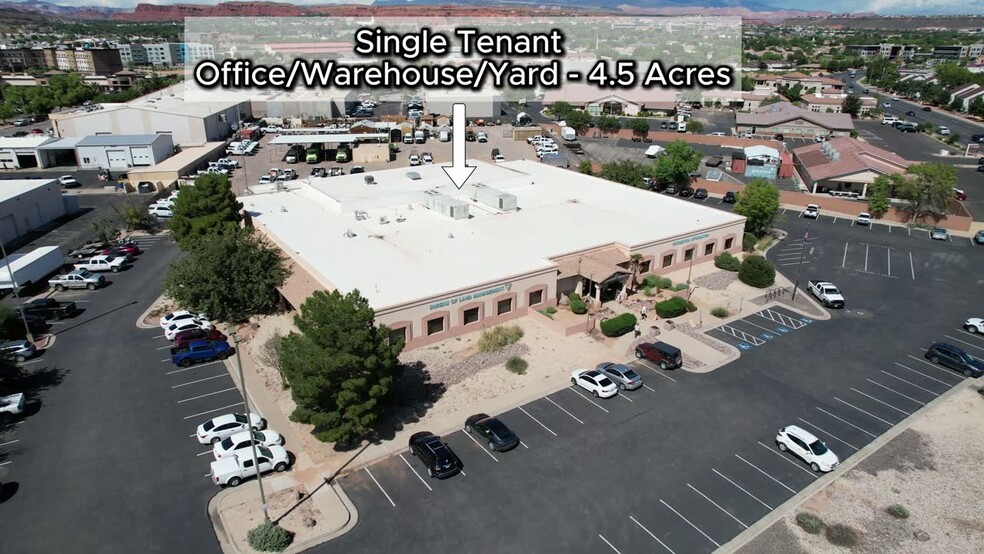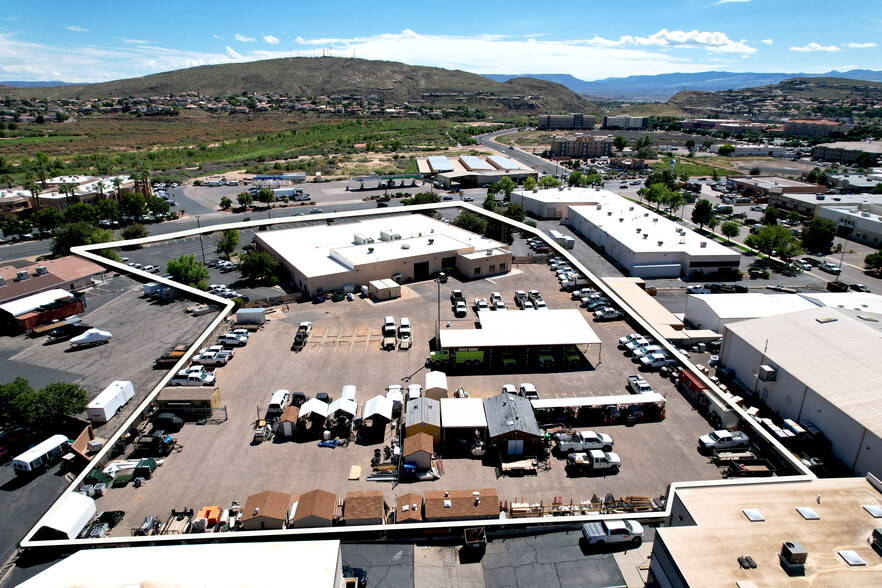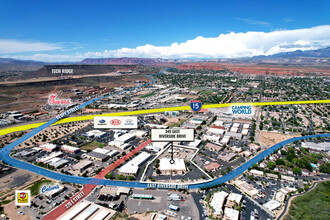
This feature is unavailable at the moment.
We apologize, but the feature you are trying to access is currently unavailable. We are aware of this issue and our team is working hard to resolve the matter.
Please check back in a few minutes. We apologize for the inconvenience.
- LoopNet Team
thank you

Your email has been sent!
BLM Building 345 E Riverside Dr
30,867 SF Light Industrial Building Saint George, UT 84790 £6,607,875 (£214/SF) 9.64% Net Initial Yield



Investment Highlights
- Well-located single-tenant office/warehouse building situated upon a large 4.5 acre lot.
- Rear of the property includes a gated ware-yard with covered parking, secure storage, and a storage building.
- Formerly built-to-suit for the Bureau of Land Management St. George Field Office.
- Free-standing building containing a total of 30,867 square feet, split between 25,035 square feet of office space (81%) and 5,832 square feet (19%).
- Estimated 480 linear feet of frontage along East Riverside Drive.
- Anticipated occupancy date for a new tenant shall be on or before August 2025 in order to allow the Bureau of Land Management its full lease term.
Executive Summary
The Bureau of Land Management has occupied this building since 1997 and is currently planning a re-location due to an expansion requirement for additional building and yard space.
Excellent investment option with attractive in-place income through the remainder of the lease term with current tenant, the Bureau of Land Management, which is currently set to expire by July 30, 2025. The rental rate is scheduled to increase in May 2025 through the end of the lease term, although the tenant intends to vacate the premises by April 30, 2025.
The subject property is an ideal location for many tenant uses. Some of the many building enhancements include a remodeled lobby area with added safety barriers, updated HVAC systems, recently replaced carpet, an updated parking lot, site improvements including concrete added to improve drainage, as well as ongoing periodic maintenance. The rear of the property includes a gated ware-yard with covered parking, secure storage, and a storage building.
The subject is a free-standing building containing a total of 30,867 square feet, split between 25,035 square feet of office space (81%) and 5,832 square feet (19%) raised warehouse that includes mezzanine storage. The premises provide 16% of the site coverage with a Land-to-Building ratio of 6.35 : 1. Additional amenities include approximately 1,260 square feet of covered yard parking and a 600 square foot block storage building.
The interior features a reception area, office areas, a bull pen office and storage areas. Floor coverings include carpet and concrete. The walls are painted drywall and the ceilings are 10 foot high drop tile. There are 7 restrooms located within the facility.
Mechanical systems include 110/220 3-phase electrical, fire sprinklers and a security system.
There are 124 surface parking spaces representing a 4.02/1,000 parking ratio.
Commercial front and man doors are located around the office area. The warehouse has a large roll-up door with a man door. Warehouse space features heat and evaporative cooling.
Property Facts
Space Availability
- Space
- Size
- Space Use
- Condition
- Available
Marcus & Millichap is pleased to present an incredible opportunity to lease a single-tenant office/warehouse building plus ware-yard situated upon a large 4.5 acre lot on strategically located East Riverside Drive just east of Interstate 15. The Bureau of Land Management has occupied this building since 1997 and is currently planning a re-location due to an expansion requirement for additional building and yard space. The subject property is an ideal location for many tenant uses. Some of the many building enhancements include a remodeled lobby area with added safety barriers, updated HVAC systems, recently replaced carpet, an updated parking lot, site improvements including concrete added to improve drainage, as well as ongoing periodic maintenance. The rear of the property includes a gated ware-yard with covered parking, secure storage, and a storage building. The subject is a free-standing building containing a total of 30,867 square feet, split between 25,035 square feet of office space (81%) and 5,832 square feet (19%) raised warehouse that includes mezzanine storage. The premises provide 16% of the site coverage with a Land-to-Building ratio of 6.35 : 1. Additional amenities include approximately 1,260 square feet of covered yard parking and a 600 square foot block storage building. The interior features a reception area, office areas, a bull pen office and storage areas. Floor coverings include carpet and concrete. The walls are painted drywall and the ceilings are 10 foot high drop tile. There are 7 restrooms located within the facility. Mechanical systems include 110/220 3-phase electrical, fire sprinklers and a security system. There are 124 surface parking spaces representing a 4.02 : 1,000 parking ratio. Commercial front and man doors are located around the office area. The warehouse has a large roll-up door with a man door. Warehouse space features heat and evaporative cooling.
| Space | Size | Space Use | Condition | Available |
| 1st Floor | 29,423 SF | Office | Full Build-Out | Jan 2025 |
1st Floor
| Size |
| 29,423 SF |
| Space Use |
| Office |
| Condition |
| Full Build-Out |
| Available |
| Jan 2025 |
1st Floor
| Size | 29,423 SF |
| Space Use | Office |
| Condition | Full Build-Out |
| Available | Jan 2025 |
Marcus & Millichap is pleased to present an incredible opportunity to lease a single-tenant office/warehouse building plus ware-yard situated upon a large 4.5 acre lot on strategically located East Riverside Drive just east of Interstate 15. The Bureau of Land Management has occupied this building since 1997 and is currently planning a re-location due to an expansion requirement for additional building and yard space. The subject property is an ideal location for many tenant uses. Some of the many building enhancements include a remodeled lobby area with added safety barriers, updated HVAC systems, recently replaced carpet, an updated parking lot, site improvements including concrete added to improve drainage, as well as ongoing periodic maintenance. The rear of the property includes a gated ware-yard with covered parking, secure storage, and a storage building. The subject is a free-standing building containing a total of 30,867 square feet, split between 25,035 square feet of office space (81%) and 5,832 square feet (19%) raised warehouse that includes mezzanine storage. The premises provide 16% of the site coverage with a Land-to-Building ratio of 6.35 : 1. Additional amenities include approximately 1,260 square feet of covered yard parking and a 600 square foot block storage building. The interior features a reception area, office areas, a bull pen office and storage areas. Floor coverings include carpet and concrete. The walls are painted drywall and the ceilings are 10 foot high drop tile. There are 7 restrooms located within the facility. Mechanical systems include 110/220 3-phase electrical, fire sprinklers and a security system. There are 124 surface parking spaces representing a 4.02 : 1,000 parking ratio. Commercial front and man doors are located around the office area. The warehouse has a large roll-up door with a man door. Warehouse space features heat and evaporative cooling.
PROPERTY TAXES
| Parcel Number | 0448434 | Improvements Assessment | £2,415,523 |
| Land Assessment | £2,080,041 | Total Assessment | £4,495,564 |
PROPERTY TAXES
zoning
| Zoning Code | C-3 |
| C-3 |
Presented by

BLM Building | 345 E Riverside Dr
Hmm, there seems to have been an error sending your message. Please try again.
Thanks! Your message was sent.







