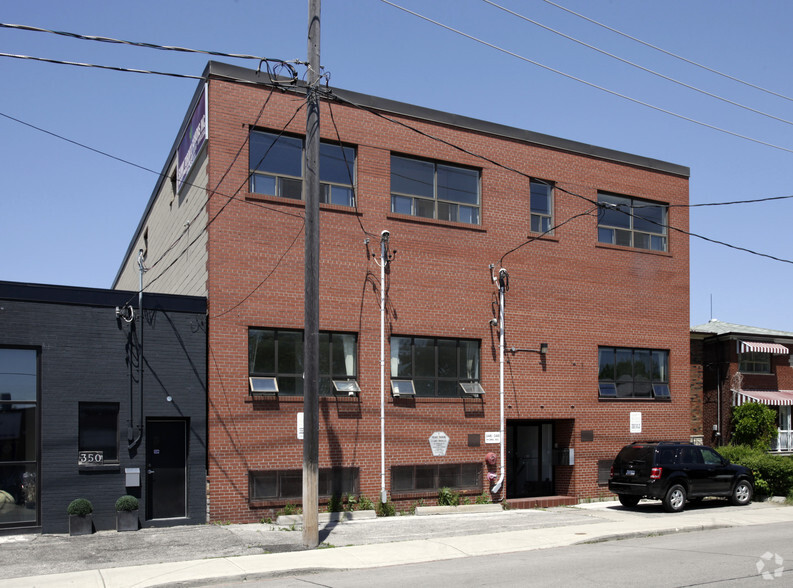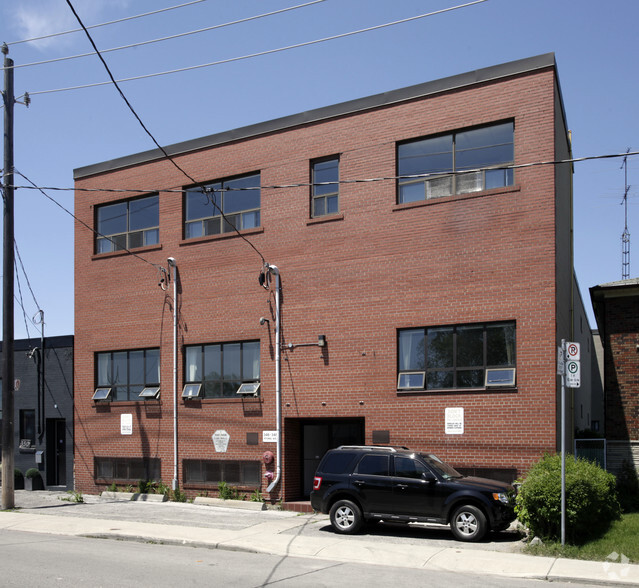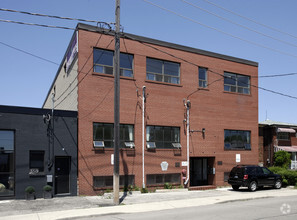
This feature is unavailable at the moment.
We apologize, but the feature you are trying to access is currently unavailable. We are aware of this issue and our team is working hard to resolve the matter.
Please check back in a few minutes. We apologize for the inconvenience.
- LoopNet Team
thank you

Your email has been sent!
346-348 Ryding Ave
2,950 SF of Office Space Available in Toronto, ON M6N 1H5


Highlights
- 18' ceilings
- TTC at your door step
- Amazing location with easy access to 400/401/407
all available space(1)
Display Rent as
- Space
- Size
- Term
- Rent
- Space Use
- Condition
- Available
This 2,950 square foot unit offers 18' ceilings, 3 front offices, and 1 large warehouse with a dock area and a garage door. This unit is being leased for $6,000 + HST per month, and your rent includes electricity, HVAC, and water. Tenant liability and property insurance is a requirement of renting this unit. Multi-tenant building, formerly used as a wholesale fashion accessories warehouse 18' ceilings 3 front offices 1 loading dock area with a garage door 1 bathroom with a separate utility sink Access to 3 public restrooms 1 dedicated parking spot 1 loading dock in the rear This unit is perfect for a lot of uses, however it is not equipped for food prep/storage, automotive or cannabis businesses, customer facing businesses, animal industries, or heavy manufacturing. **** EXTRAS **** Amazing location with easy access to 400/401/407 with a quick drive up black creek. TTC at your door step for employees. Great area surrounded by the Junction/Bloor West/High Park/Stockyards.
- Rate includes utilities, building services and property expenses
- Mostly Open Floor Plan Layout
- 3 Private Offices
- Central Heating System
- 18' ceilings
- Fully Built-Out as Standard Office
- Fits 8 - 24 People
- Finished Ceilings: 18 ft
- TTC at your door step
- 3 front offices 1 loading dock area
| Space | Size | Term | Rent | Space Use | Condition | Available |
| 1st Floor, Ste 100 | 2,950 SF | 1-10 Years | £12.31 /SF/PA £1.03 /SF/MO £132.50 /m²/PA £11.04 /m²/MO £36,314 /PA £3,026 /MO | Office | Full Build-Out | 30 Days |
1st Floor, Ste 100
| Size |
| 2,950 SF |
| Term |
| 1-10 Years |
| Rent |
| £12.31 /SF/PA £1.03 /SF/MO £132.50 /m²/PA £11.04 /m²/MO £36,314 /PA £3,026 /MO |
| Space Use |
| Office |
| Condition |
| Full Build-Out |
| Available |
| 30 Days |
1st Floor, Ste 100
| Size | 2,950 SF |
| Term | 1-10 Years |
| Rent | £12.31 /SF/PA |
| Space Use | Office |
| Condition | Full Build-Out |
| Available | 30 Days |
This 2,950 square foot unit offers 18' ceilings, 3 front offices, and 1 large warehouse with a dock area and a garage door. This unit is being leased for $6,000 + HST per month, and your rent includes electricity, HVAC, and water. Tenant liability and property insurance is a requirement of renting this unit. Multi-tenant building, formerly used as a wholesale fashion accessories warehouse 18' ceilings 3 front offices 1 loading dock area with a garage door 1 bathroom with a separate utility sink Access to 3 public restrooms 1 dedicated parking spot 1 loading dock in the rear This unit is perfect for a lot of uses, however it is not equipped for food prep/storage, automotive or cannabis businesses, customer facing businesses, animal industries, or heavy manufacturing. **** EXTRAS **** Amazing location with easy access to 400/401/407 with a quick drive up black creek. TTC at your door step for employees. Great area surrounded by the Junction/Bloor West/High Park/Stockyards.
- Rate includes utilities, building services and property expenses
- Fully Built-Out as Standard Office
- Mostly Open Floor Plan Layout
- Fits 8 - 24 People
- 3 Private Offices
- Finished Ceilings: 18 ft
- Central Heating System
- TTC at your door step
- 18' ceilings
- 3 front offices 1 loading dock area
PROPERTY FACTS
Presented by

346-348 Ryding Ave
Hmm, there seems to have been an error sending your message. Please try again.
Thanks! Your message was sent.


