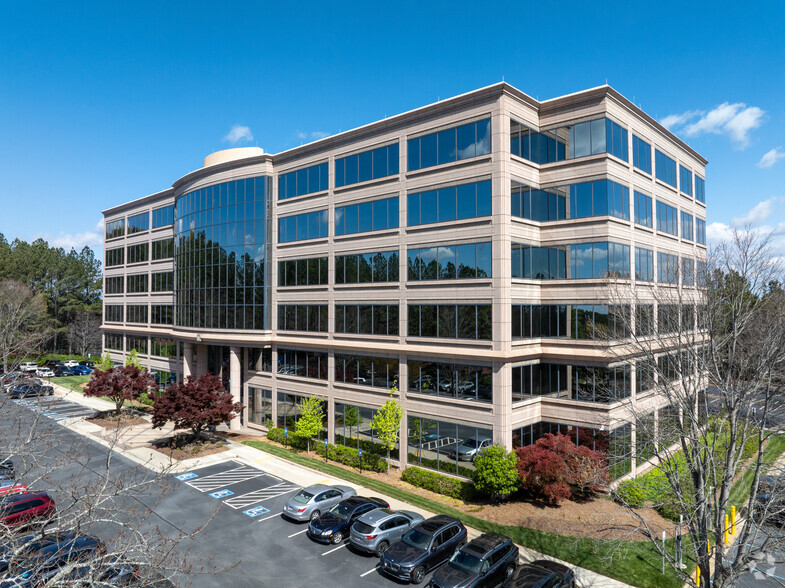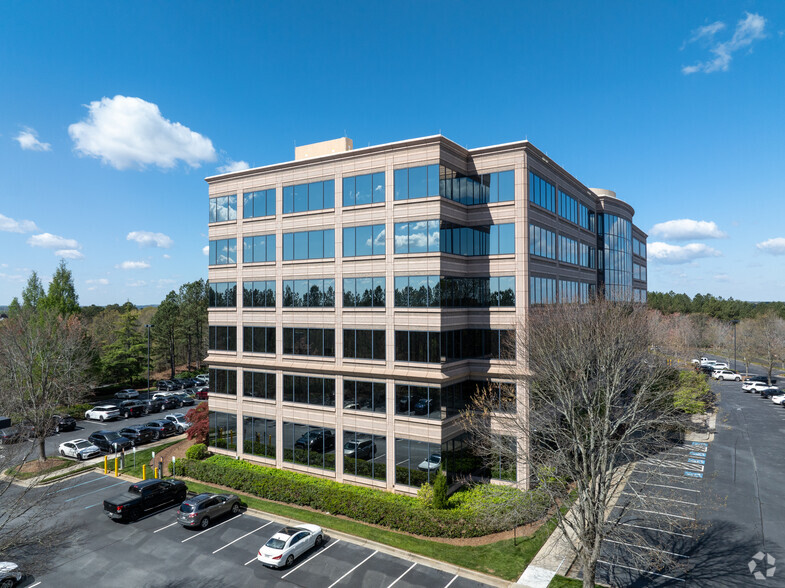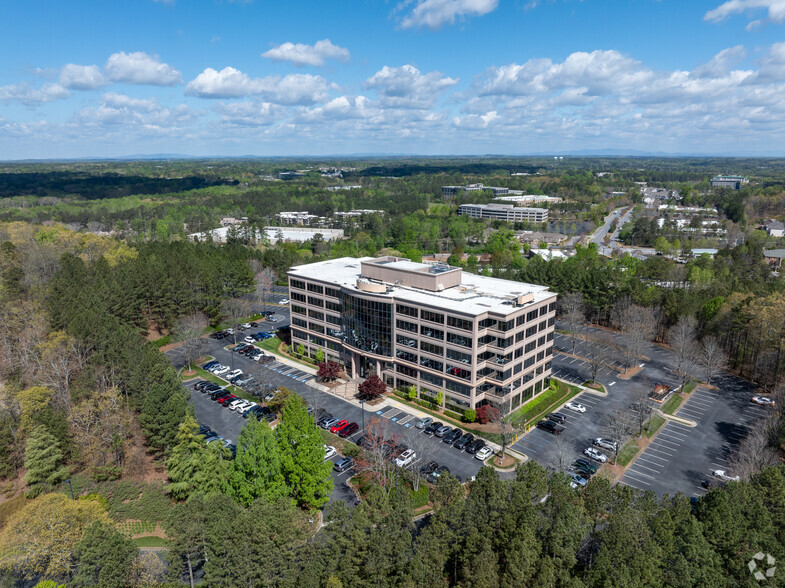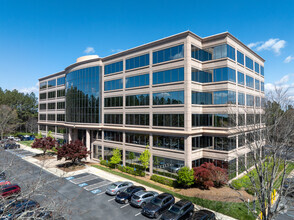
This feature is unavailable at the moment.
We apologize, but the feature you are trying to access is currently unavailable. We are aware of this issue and our team is working hard to resolve the matter.
Please check back in a few minutes. We apologize for the inconvenience.
- LoopNet Team
thank you

Your email has been sent!
Preston Ridge III 3460 Preston Ridge Rd
1,522 - 90,801 SF of 4-Star Office Space Available in Alpharetta, GA 30005



Highlights
- 24/7 controlled card-key access and security
- Renovated lobby and common areas
- Expansive views atop the highest point in North Fulton
all available spaces(8)
Display Rent as
- Space
- Size
- Term
- Rent
- Space Use
- Condition
- Available
- Rate includes utilities, building services and property expenses
- Can be combined with additional space(s) for up to 10,396 SF of adjacent space
- Fully Built-Out as Standard Office
- Rate includes utilities, building services and property expenses
- Can be combined with additional space(s) for up to 10,396 SF of adjacent space
- Fully Built-Out as Standard Office
- Rate includes utilities, building services and property expenses
- Can be combined with additional space(s) for up to 44,550 SF of adjacent space
- Fully Built-Out as Standard Office
- Rate includes utilities, building services and property expenses
- Can be combined with additional space(s) for up to 44,550 SF of adjacent space
- Fully Built-Out as Standard Office
- Rate includes utilities, building services and property expenses
- Can be combined with additional space(s) for up to 44,550 SF of adjacent space
- Fully Built-Out as Standard Office
- Rate includes utilities, building services and property expenses
- Fully Built-Out as Standard Office
- Rate includes utilities, building services and property expenses
- Rate includes utilities, building services and property expenses
- Fully Built-Out as Standard Office
| Space | Size | Term | Rent | Space Use | Condition | Available |
| 2nd Floor, Ste 225 | 7,588 SF | Negotiable | £22.52 /SF/PA £1.88 /SF/MO £242.35 /m²/PA £20.20 /m²/MO £170,846 /PA £14,237 /MO | Office | Full Build-Out | Now |
| 2nd Floor, Ste 285 | 2,808 SF | Negotiable | £22.52 /SF/PA £1.88 /SF/MO £242.35 /m²/PA £20.20 /m²/MO £63,223 /PA £5,269 /MO | Office | Full Build-Out | Now |
| 3rd Floor, Ste 325 | 1,522 SF | 3-5 Years | £22.52 /SF/PA £1.88 /SF/MO £242.35 /m²/PA £20.20 /m²/MO £34,268 /PA £2,856 /MO | Office | Full Build-Out | Now |
| 3rd Floor, Ste 350 | 16,743 SF | Negotiable | £22.52 /SF/PA £1.88 /SF/MO £242.35 /m²/PA £20.20 /m²/MO £376,973 /PA £31,414 /MO | Office | Full Build-Out | 01/10/2025 |
| 4th Floor, Ste 400 | 26,285 SF | Negotiable | £22.52 /SF/PA £1.88 /SF/MO £242.35 /m²/PA £20.20 /m²/MO £591,814 /PA £49,318 /MO | Office | Full Build-Out | 01/10/2025 |
| 5th Floor, Ste 525 | 6,166 SF | Negotiable | £22.52 /SF/PA £1.88 /SF/MO £242.35 /m²/PA £20.20 /m²/MO £138,829 /PA £11,569 /MO | Office | Full Build-Out | 01/09/2025 |
| 5th Floor, Ste 560 | 3,404 SF | Negotiable | £22.52 /SF/PA £1.88 /SF/MO £242.35 /m²/PA £20.20 /m²/MO £76,642 /PA £6,387 /MO | Office | - | 01/10/2025 |
| 6th Floor, Ste 600 | 26,285 SF | Negotiable | £22.52 /SF/PA £1.88 /SF/MO £242.35 /m²/PA £20.20 /m²/MO £591,814 /PA £49,318 /MO | Office | Full Build-Out | 01/09/2025 |
2nd Floor, Ste 225
| Size |
| 7,588 SF |
| Term |
| Negotiable |
| Rent |
| £22.52 /SF/PA £1.88 /SF/MO £242.35 /m²/PA £20.20 /m²/MO £170,846 /PA £14,237 /MO |
| Space Use |
| Office |
| Condition |
| Full Build-Out |
| Available |
| Now |
2nd Floor, Ste 285
| Size |
| 2,808 SF |
| Term |
| Negotiable |
| Rent |
| £22.52 /SF/PA £1.88 /SF/MO £242.35 /m²/PA £20.20 /m²/MO £63,223 /PA £5,269 /MO |
| Space Use |
| Office |
| Condition |
| Full Build-Out |
| Available |
| Now |
3rd Floor, Ste 325
| Size |
| 1,522 SF |
| Term |
| 3-5 Years |
| Rent |
| £22.52 /SF/PA £1.88 /SF/MO £242.35 /m²/PA £20.20 /m²/MO £34,268 /PA £2,856 /MO |
| Space Use |
| Office |
| Condition |
| Full Build-Out |
| Available |
| Now |
3rd Floor, Ste 350
| Size |
| 16,743 SF |
| Term |
| Negotiable |
| Rent |
| £22.52 /SF/PA £1.88 /SF/MO £242.35 /m²/PA £20.20 /m²/MO £376,973 /PA £31,414 /MO |
| Space Use |
| Office |
| Condition |
| Full Build-Out |
| Available |
| 01/10/2025 |
4th Floor, Ste 400
| Size |
| 26,285 SF |
| Term |
| Negotiable |
| Rent |
| £22.52 /SF/PA £1.88 /SF/MO £242.35 /m²/PA £20.20 /m²/MO £591,814 /PA £49,318 /MO |
| Space Use |
| Office |
| Condition |
| Full Build-Out |
| Available |
| 01/10/2025 |
5th Floor, Ste 525
| Size |
| 6,166 SF |
| Term |
| Negotiable |
| Rent |
| £22.52 /SF/PA £1.88 /SF/MO £242.35 /m²/PA £20.20 /m²/MO £138,829 /PA £11,569 /MO |
| Space Use |
| Office |
| Condition |
| Full Build-Out |
| Available |
| 01/09/2025 |
5th Floor, Ste 560
| Size |
| 3,404 SF |
| Term |
| Negotiable |
| Rent |
| £22.52 /SF/PA £1.88 /SF/MO £242.35 /m²/PA £20.20 /m²/MO £76,642 /PA £6,387 /MO |
| Space Use |
| Office |
| Condition |
| - |
| Available |
| 01/10/2025 |
6th Floor, Ste 600
| Size |
| 26,285 SF |
| Term |
| Negotiable |
| Rent |
| £22.52 /SF/PA £1.88 /SF/MO £242.35 /m²/PA £20.20 /m²/MO £591,814 /PA £49,318 /MO |
| Space Use |
| Office |
| Condition |
| Full Build-Out |
| Available |
| 01/09/2025 |
2nd Floor, Ste 225
| Size | 7,588 SF |
| Term | Negotiable |
| Rent | £22.52 /SF/PA |
| Space Use | Office |
| Condition | Full Build-Out |
| Available | Now |
- Rate includes utilities, building services and property expenses
- Fully Built-Out as Standard Office
- Can be combined with additional space(s) for up to 10,396 SF of adjacent space
2nd Floor, Ste 285
| Size | 2,808 SF |
| Term | Negotiable |
| Rent | £22.52 /SF/PA |
| Space Use | Office |
| Condition | Full Build-Out |
| Available | Now |
- Rate includes utilities, building services and property expenses
- Fully Built-Out as Standard Office
- Can be combined with additional space(s) for up to 10,396 SF of adjacent space
3rd Floor, Ste 325
| Size | 1,522 SF |
| Term | 3-5 Years |
| Rent | £22.52 /SF/PA |
| Space Use | Office |
| Condition | Full Build-Out |
| Available | Now |
- Rate includes utilities, building services and property expenses
- Fully Built-Out as Standard Office
- Can be combined with additional space(s) for up to 44,550 SF of adjacent space
3rd Floor, Ste 350
| Size | 16,743 SF |
| Term | Negotiable |
| Rent | £22.52 /SF/PA |
| Space Use | Office |
| Condition | Full Build-Out |
| Available | 01/10/2025 |
- Rate includes utilities, building services and property expenses
- Fully Built-Out as Standard Office
- Can be combined with additional space(s) for up to 44,550 SF of adjacent space
4th Floor, Ste 400
| Size | 26,285 SF |
| Term | Negotiable |
| Rent | £22.52 /SF/PA |
| Space Use | Office |
| Condition | Full Build-Out |
| Available | 01/10/2025 |
- Rate includes utilities, building services and property expenses
- Fully Built-Out as Standard Office
- Can be combined with additional space(s) for up to 44,550 SF of adjacent space
5th Floor, Ste 525
| Size | 6,166 SF |
| Term | Negotiable |
| Rent | £22.52 /SF/PA |
| Space Use | Office |
| Condition | Full Build-Out |
| Available | 01/09/2025 |
- Rate includes utilities, building services and property expenses
- Fully Built-Out as Standard Office
5th Floor, Ste 560
| Size | 3,404 SF |
| Term | Negotiable |
| Rent | £22.52 /SF/PA |
| Space Use | Office |
| Condition | - |
| Available | 01/10/2025 |
- Rate includes utilities, building services and property expenses
6th Floor, Ste 600
| Size | 26,285 SF |
| Term | Negotiable |
| Rent | £22.52 /SF/PA |
| Space Use | Office |
| Condition | Full Build-Out |
| Available | 01/09/2025 |
- Rate includes utilities, building services and property expenses
- Fully Built-Out as Standard Office
Property Overview
This property features a premier office space located in the heart of North Fulton, offering high-rise views from the highest point in the area. This state-of-the-art building is designed to meet the demands of modern businesses, featuring cutting-edge fiber optics and robust power capabilities, ensuring reliable connectivity and infrastructure for your operations. The property is equipped with a card access security system and on-site security for enhanced safety. Enjoy the convenience of an upgraded lobby with luxurious marble and wood finishings, creating an impressive entry for both tenants and visitors. On-site amenities include a full fitness center with showers and lockers, perfect for a workout before or after work, and an inviting cafe to fuel your day. A nearby YMCA and retail amenities provide additional conveniences just a short distance from the property. For outdoor enthusiasts, the North Fulton Greenway is less than 1/4 mile away, offering a scenic escape, while Avalon is less than a mile, providing premier shopping, dining, and entertainment options. Other notable features include a shipping and receiving dock for seamless business operations and proximity to key local amenities that enhance your work-life balance. This property is ideal for businesses seeking a modern, well-equipped space in an unbeatable location.
- 24 Hour Access
- Controlled Access
- Fitness Centre
- Food Service
- Property Manager on Site
- Security System
- Car Charging Station
- Central Heating
- Natural Light
- Wi-Fi
- Outdoor Seating
- Air Conditioning
- Fiber Optic Internet
- On-Site Security Staff
PROPERTY FACTS
Sustainability
Sustainability
ENERGY STAR® Energy Star is a program run by the U.S. Environmental Protection Agency (EPA) and U.S. Department of Energy (DOE) that promotes energy efficiency and provides simple, credible, and unbiased information that consumers and businesses rely on to make well-informed decisions. Thousands of industrial, commercial, utility, state, and local organizations partner with the EPA to deliver cost-saving energy efficiency solutions that protect the climate while improving air quality and protecting public health. The Energy Star score compares a building’s energy performance to similar buildings nationwide and accounts for differences in operating conditions, regional weather data, and other important considerations. Certification is given on an annual basis, so a building must maintain its high performance to be certified year to year. To be eligible for Energy Star certification, a building must earn a score of 75 or higher on EPA’s 1 – 100 scale, indicating that it performs better than at least 75 percent of similar buildings nationwide. This 1 – 100 Energy Star score is based on the actual, measured energy use of a building and is calculated within EPA’s Energy Star Portfolio Manager tool.
Presented by

Preston Ridge III | 3460 Preston Ridge Rd
Hmm, there seems to have been an error sending your message. Please try again.
Thanks! Your message was sent.















