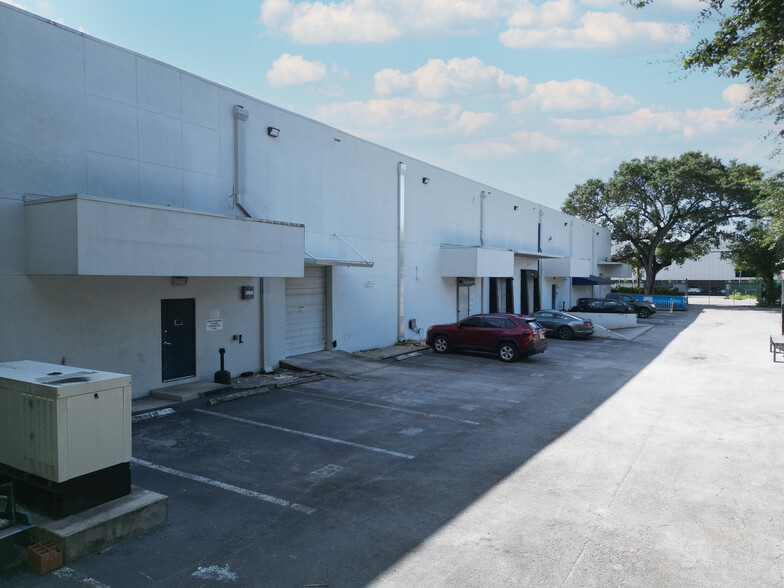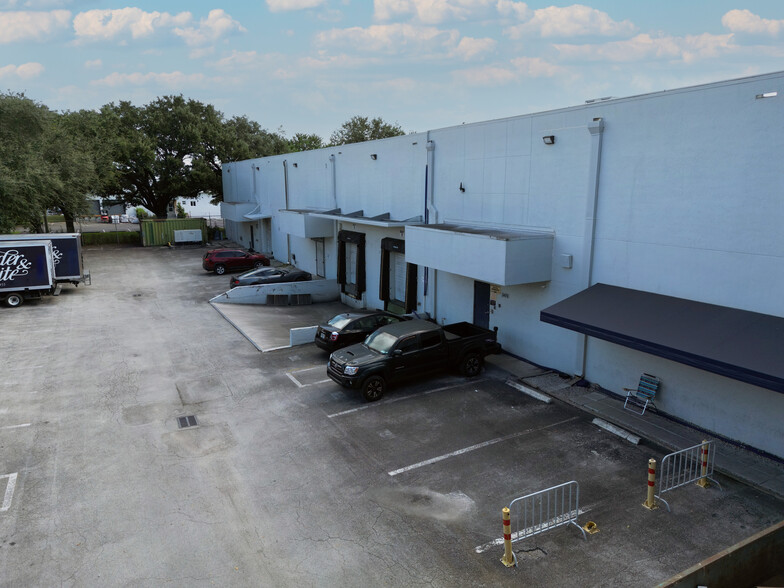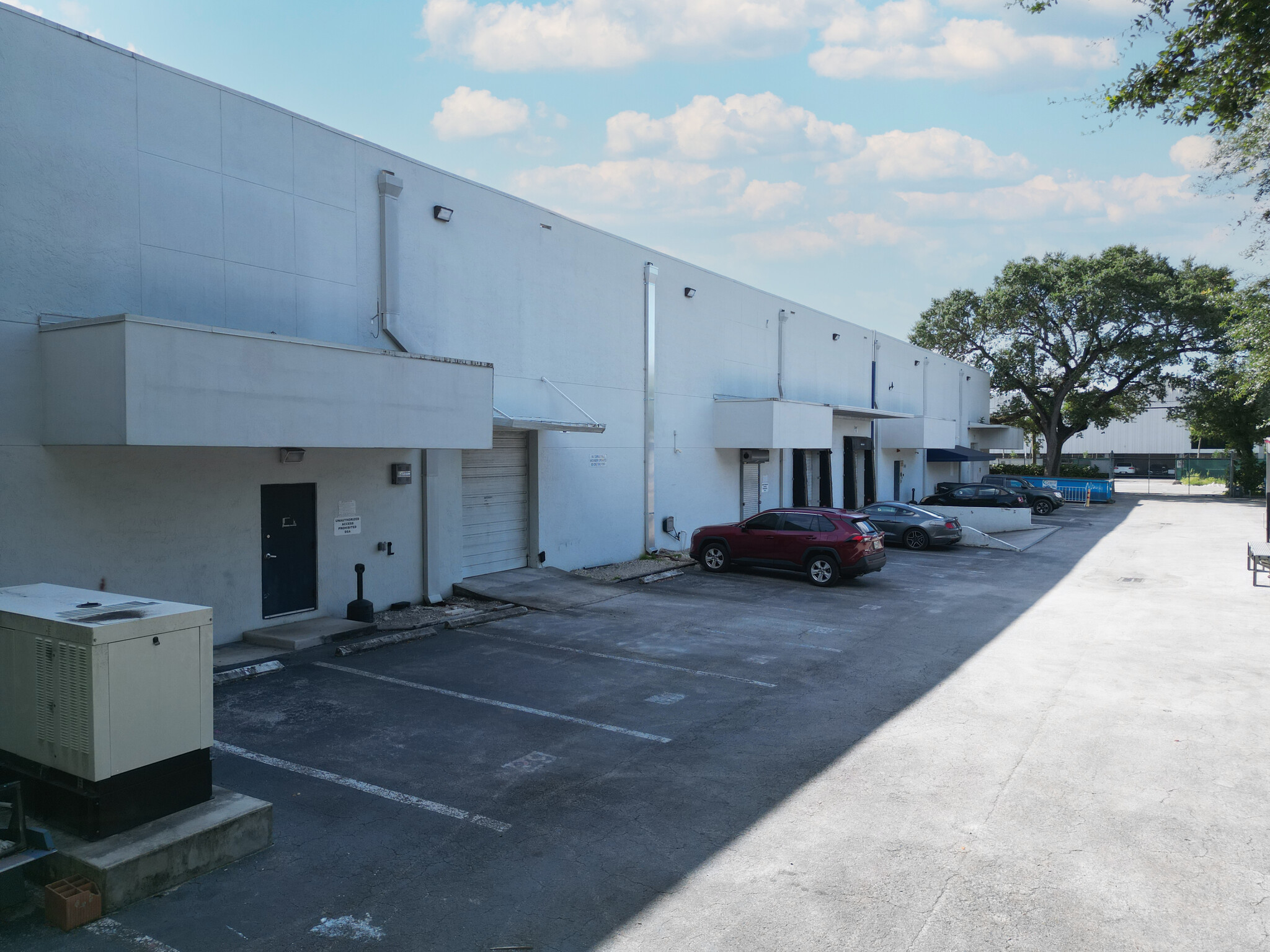3475 NW 41st St 18,000 SF of Industrial Space Available in Miami, FL 33142


FEATURES
ALL AVAILABLE SPACE(1)
Display Rent as
- SPACE
- SIZE
- TERM
- RENT
- SPACE USE
- CONDITION
- AVAILABLE
• ±18,000 SF Total Available • ±2,000 SF Total Office • Fully air-conditioned warehouse • 24’ Ceiling height • Newly resurfaced roof • Fully sprinklered • 4 Loading doors - 1 van height, 2 docks with pit levelers and recessed well, 1 grade-level door • Electric: 3 Phase, 240v, 100amps • Private, secured and exclusive parking area • Close to Allapattah, Wynwood, Downtown Miami & the Beaches • Easy access to SR-112 Expressway
- Lease rate does not include utilities, property expenses or building services
- 2 Loading Docks
- Includes 2,000 SF of dedicated office space
| Space | Size | Term | Rent | Space Use | Condition | Available |
| 1st Floor | 18,000 SF | Negotiable | £17.21 /SF/PA | Industrial | Full Build-Out | Now |
1st Floor
| Size |
| 18,000 SF |
| Term |
| Negotiable |
| Rent |
| £17.21 /SF/PA |
| Space Use |
| Industrial |
| Condition |
| Full Build-Out |
| Available |
| Now |
PROPERTY OVERVIEW
• ±18,000 SF Total Available (as per property appraiser) • ±2,000 SF Total Office • Fully air-conditioned • 24’ Ceiling height • Private, secured and exclusive parking area • Close to Allapattah, Wynwood, Downtown Miami & the Beaches









