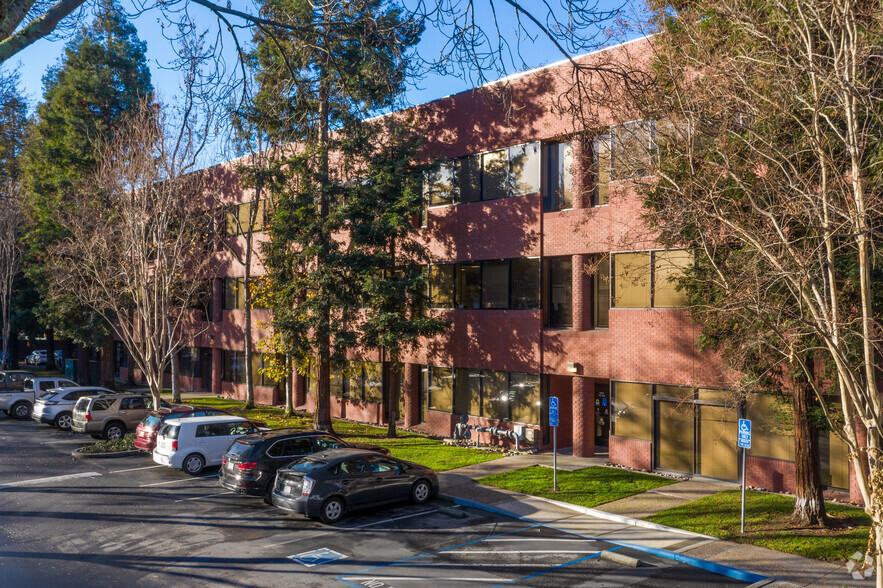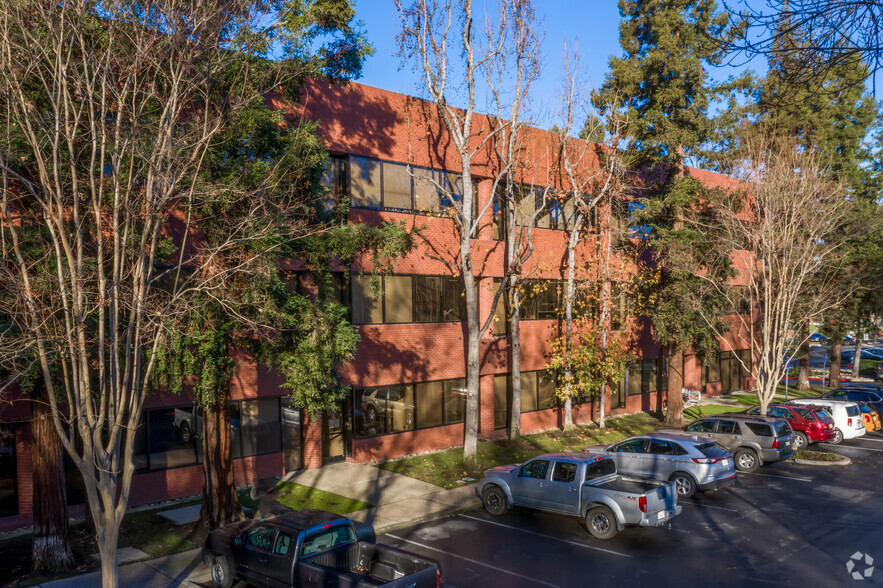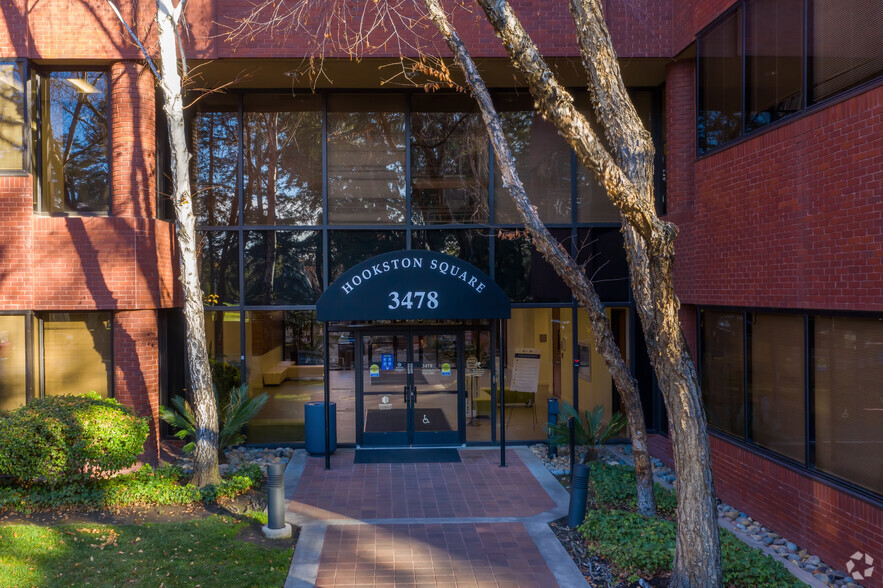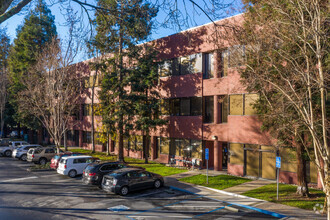
This feature is unavailable at the moment.
We apologize, but the feature you are trying to access is currently unavailable. We are aware of this issue and our team is working hard to resolve the matter.
Please check back in a few minutes. We apologize for the inconvenience.
- LoopNet Team
thank you

Your email has been sent!
Hookston Square Pleasant Hill, CA 94523
1,945 - 42,135 SF of Office Space Available



Park Highlights
- Impressive garden style courtyard with multiple water features in the middle of the complex.
- Two floor lobby.
- On-site management office and security guard..
- On-site deli with outdoor patio area.
- Fitness center with shower and lockers.
- Walking distance to Pleasant Hill BART.
PARK FACTS
all available spaces(7)
Display Rent as
- Space
- Size
- Term
- Rent
- Space Use
- Condition
- Available
Office suite on the first floor that can be used for the full 9,781 SF or split up to 6,420 SF & 3,361 SF.
- Rate includes utilities, building services and property expenses
- Fits 9 - 79 People
- 2 Conference Rooms
- Ample parking.
- Fully Built-Out as Standard Office
- 11 Private Offices
- Natural Light
Third floor office space for lease in Hookston Square.
- Rate includes utilities, building services and property expenses
- Mostly Open Floor Plan Layout
- 2 Private Offices
- Natural Light
- Fully Built-Out as Standard Office
- Fits 5 - 16 People
- 1 Conference Room
- Ample parking.
Third floor office suite that totals 1945 SF.
- Rate includes utilities, building services and property expenses
- Fits 5 - 16 People
- 1 Conference Room
- Ample parking.
- Fully Built-Out as Standard Office
- 4 Private Offices
- Natural Light
Corner suite that totals 2,196 SF on the third floor.
- Rate includes utilities, building services and property expenses
- Mostly Open Floor Plan Layout
- 5 Private Offices
- Ample parking.
- Fully Built-Out as Standard Office
- Fits 6 - 18 People
- Corner Space
Third floor office suite that totals 2,766 square feet of space.
- Rate includes utilities, building services and property expenses
- Fits 7 - 23 People
- Natural Light
- Fully Built-Out as Standard Office
- 9 Private Offices
- Ample parking.
| Space | Size | Term | Rent | Space Use | Condition | Available |
| 1st Floor, Ste 100 | 3,361-9,781 SF | Negotiable | Upon Application Upon Application Upon Application Upon Application Upon Application Upon Application | Office | Full Build-Out | Now |
| 2nd Floor, Ste 242 | 1,954 SF | Negotiable | Upon Application Upon Application Upon Application Upon Application Upon Application Upon Application | Office | Full Build-Out | Now |
| 3rd Floor, Ste 343 | 1,945 SF | Negotiable | Upon Application Upon Application Upon Application Upon Application Upon Application Upon Application | Office | Full Build-Out | Now |
| 3rd Floor, Ste 345 | 2,196 SF | Negotiable | Upon Application Upon Application Upon Application Upon Application Upon Application Upon Application | Office | Full Build-Out | Now |
| 3rd Floor, Ste 350 | 2,766 SF | Negotiable | Upon Application Upon Application Upon Application Upon Application Upon Application Upon Application | Office | Full Build-Out | Now |
3478 Buskirk Ave - 1st Floor - Ste 100
3478 Buskirk Ave - 2nd Floor - Ste 242
3478 Buskirk Ave - 3rd Floor - Ste 343
3478 Buskirk Ave - 3rd Floor - Ste 345
3478 Buskirk Ave - 3rd Floor - Ste 350
- Space
- Size
- Term
- Rent
- Space Use
- Condition
- Available
Second floor office space featuring private restrooms, private offices, and conference rooms.
- Rate includes utilities, building services and property expenses
- Fits 9 - 27 People
- Natural Light
- Fully Built-Out as Standard Office
- 13 Private Offices
- Ample parking.
Third floor suite that totals 20,164 SF. Floor is shared with 1 other tenant.
- Rate includes utilities, building services and property expenses
- Open Floor Plan Layout
- 19 Private Offices
- Natural Light
- Fully Built-Out as Standard Office
- Fits 51 - 162 People
- 1 Conference Room
- Ample parking.
| Space | Size | Term | Rent | Space Use | Condition | Available |
| 2nd Floor, Ste 208 | 3,329 SF | Negotiable | Upon Application Upon Application Upon Application Upon Application Upon Application Upon Application | Office | Full Build-Out | Now |
| 3rd Floor, Ste 300 | 20,164 SF | Negotiable | Upon Application Upon Application Upon Application Upon Application Upon Application Upon Application | Office | Full Build-Out | Now |
3480 Buskirk Ave - 2nd Floor - Ste 208
3480 Buskirk Ave - 3rd Floor - Ste 300
3478 Buskirk Ave - 1st Floor - Ste 100
| Size | 3,361-9,781 SF |
| Term | Negotiable |
| Rent | Upon Application |
| Space Use | Office |
| Condition | Full Build-Out |
| Available | Now |
Office suite on the first floor that can be used for the full 9,781 SF or split up to 6,420 SF & 3,361 SF.
- Rate includes utilities, building services and property expenses
- Fully Built-Out as Standard Office
- Fits 9 - 79 People
- 11 Private Offices
- 2 Conference Rooms
- Natural Light
- Ample parking.
3478 Buskirk Ave - 2nd Floor - Ste 242
| Size | 1,954 SF |
| Term | Negotiable |
| Rent | Upon Application |
| Space Use | Office |
| Condition | Full Build-Out |
| Available | Now |
Third floor office space for lease in Hookston Square.
- Rate includes utilities, building services and property expenses
- Fully Built-Out as Standard Office
- Mostly Open Floor Plan Layout
- Fits 5 - 16 People
- 2 Private Offices
- 1 Conference Room
- Natural Light
- Ample parking.
3478 Buskirk Ave - 3rd Floor - Ste 343
| Size | 1,945 SF |
| Term | Negotiable |
| Rent | Upon Application |
| Space Use | Office |
| Condition | Full Build-Out |
| Available | Now |
Third floor office suite that totals 1945 SF.
- Rate includes utilities, building services and property expenses
- Fully Built-Out as Standard Office
- Fits 5 - 16 People
- 4 Private Offices
- 1 Conference Room
- Natural Light
- Ample parking.
3478 Buskirk Ave - 3rd Floor - Ste 345
| Size | 2,196 SF |
| Term | Negotiable |
| Rent | Upon Application |
| Space Use | Office |
| Condition | Full Build-Out |
| Available | Now |
Corner suite that totals 2,196 SF on the third floor.
- Rate includes utilities, building services and property expenses
- Fully Built-Out as Standard Office
- Mostly Open Floor Plan Layout
- Fits 6 - 18 People
- 5 Private Offices
- Corner Space
- Ample parking.
3478 Buskirk Ave - 3rd Floor - Ste 350
| Size | 2,766 SF |
| Term | Negotiable |
| Rent | Upon Application |
| Space Use | Office |
| Condition | Full Build-Out |
| Available | Now |
Third floor office suite that totals 2,766 square feet of space.
- Rate includes utilities, building services and property expenses
- Fully Built-Out as Standard Office
- Fits 7 - 23 People
- 9 Private Offices
- Natural Light
- Ample parking.
3480 Buskirk Ave - 2nd Floor - Ste 208
| Size | 3,329 SF |
| Term | Negotiable |
| Rent | Upon Application |
| Space Use | Office |
| Condition | Full Build-Out |
| Available | Now |
Second floor office space featuring private restrooms, private offices, and conference rooms.
- Rate includes utilities, building services and property expenses
- Fully Built-Out as Standard Office
- Fits 9 - 27 People
- 13 Private Offices
- Natural Light
- Ample parking.
3480 Buskirk Ave - 3rd Floor - Ste 300
| Size | 20,164 SF |
| Term | Negotiable |
| Rent | Upon Application |
| Space Use | Office |
| Condition | Full Build-Out |
| Available | Now |
Third floor suite that totals 20,164 SF. Floor is shared with 1 other tenant.
- Rate includes utilities, building services and property expenses
- Fully Built-Out as Standard Office
- Open Floor Plan Layout
- Fits 51 - 162 People
- 19 Private Offices
- 1 Conference Room
- Natural Light
- Ample parking.
SELECT TENANTS AT THIS PROPERTY
- Floor
- Tenant Name
- 3rd
- Anka
- 1st
- Background Profiles Inc
- 2nd
- Community Options For Families & Youth
- 2nd
- Hospital Council of Northern & Central California
- 1st
- John Muir Health
- 2nd
- Maze & Associates Accounting Corp
- 1st
- Pacific Business Centers
- 3rd
- RGP, LLP
- 2nd
- Strand Boyce O'Shaughnessy CPAs Inc
- 2nd
- Youth Homes, Inc
Park Overview
3-Story Class A project consisting of 2 buildings totaling approximately 207,555 rentable square feet. Located on ± 9.5 acres of lushly landscaped grounds. Central courtyard with elaborate water features and extensive seating offers a tranquil, inviting setting. Shallow bay depths and a continuous glassline offer tremendous office views of the site and surrounding hillsides. Easy access via Interstate 680 on/off ramps at both Monument Blvd. and Treat Blvd. Within walking distance to the Pleasant Hill BART Station (County Connection bus service also stops in front of the project). Onsite amenities include free fitness with shower/locker, management office, full service deli and security guard. Ample free surface parking (3.2/1000) evenly distributed throughout the project. Numerous new restaurants and service retail located in close proximity. The recently completed Crossroads at Pleasant Hill retail center directly adjacent to the property includes: 100,000 square foot Kohl’s Department Store, 43,000 square feet of other shops such as Starbucks, Panda Express and Wells Fargo. Less than 1/4 mile from downtown Pleasant Hill featuring Peet’s Coffee, Century Theaters, Five Guys, Cold Stone Creamery, Chipotle, and many more.
- Freeway Visibility
- Property Manager on Site
- Signage
- Air Conditioning
Presented by

Hookston Square | Pleasant Hill, CA 94523
Hmm, there seems to have been an error sending your message. Please try again.
Thanks! Your message was sent.











