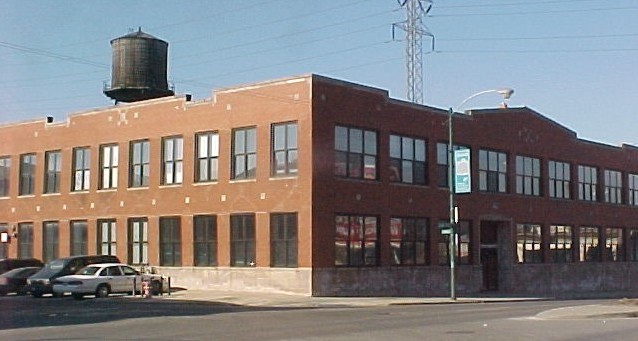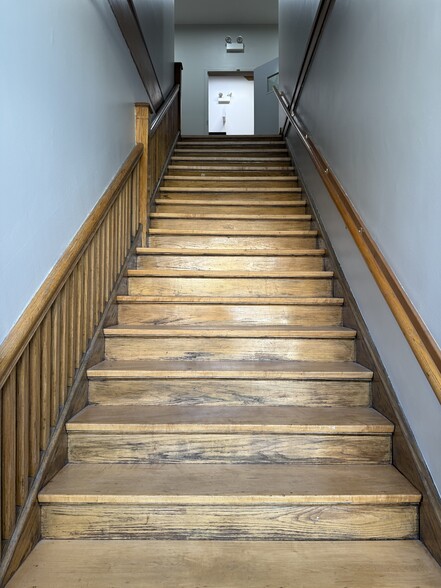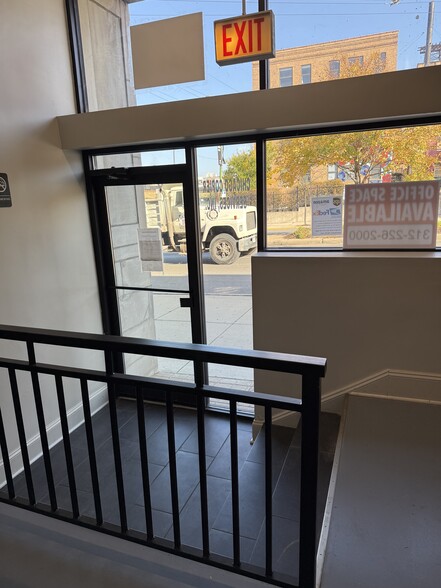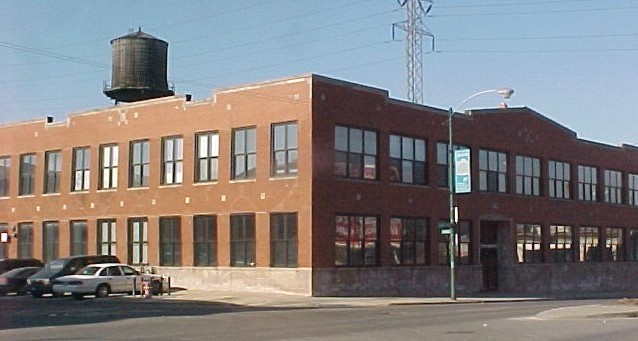348 Building, LLC 348 N Ashland Ave 1,650 - 27,092 SF of Space Available in Chicago, IL 60607



HIGHLIGHTS
- Sandblasted interior
- Walk to CTA trains
- In the Kinzie Corridor
- Frontage on Carroll Avenue
- Access to drive-in dock
- Easy access to 90/94, 290, downtown & Metra trains
FEATURES
ALL AVAILABLE SPACES(9)
Display Rent as
- SPACE
- SIZE
- TERM
- RENT
- SPACE USE
- CONDITION
- AVAILABLE
Large, timbered space with high 12' ceilings. Cement floors. Kitchenette. Space abuts common area with bathroom. Dock accommodates a box truck. Drive in dock in adjacent space can be used on occasion. Tenant occupied with building manager on site. Free street parking. Ashland bus route 1/4 block away. Lake Street El station 1.5 blocks away. Very close to hot Fulton Market area. Tenant pays utilities. Commercial space only.
- Listed rate may not include certain utilities, building services and property expenses
- Space is in Excellent Condition
- Free Street Parking
- 1 Level Access Door
- Close to public transportation
Lofted ceilings. South and East space. New epoxy floor. First floor. Bathrooms just outside back door.
- Listed rate may not include certain utilities, building services and property expenses
- Fits 5 - 14 People
- Fully Built-Out as Standard Office
- Sunny and open space. High ceilings.
Nice space runs from north to south but divided with office or storage area in front of space and sunny south facing windows. Dock next to space for box truck. Can use drive-in dock occasionally, if necessary. Space abuts common area with bathroom. 12' ceilings. Cement floor. Clean.
- Listed rate may not include certain utilities, building services and property expenses
- Space is in Excellent Condition
- Free street parking
- 1 Level Access Door
- Free street parking
- Lake Street El station 1.5 blocks away
Great open space with east exposure and view of the city. 2nd floor.
- Listed rate may not include certain utilities, building services and property expenses
- Mostly Open Floor Plan Layout
- Central Air and Heating
- Private Restrooms
- Exposed Ceiling
- Accent Lighting
- Smoke Detector
- Fully Built-Out as Standard Office
- Fits 7 - 20 People
- Kitchen
- High Ceilings
- Shower Facilities
- Wooden Floors
HVAC provided upon lease signing.
- Lease rate does not include certain property expenses
- Fits 5 - 14 People
- tall 15' timbered ceilings
- Open Floor Plan Layout
- Finished Ceilings: 15 ft
- tall 15' timbered ceilings
4,400 SF industrial space available.
- Lease rate does not include certain property expenses
- Natural Light
- 1 Level Access Door
Terrific value!! Great sunny loft space just a few blocks from Fulton Market, but at a fraction of the price! Located off Ashland Avenue on Carroll in hot the West Town area. Easy transportation! One block to the green line "El" station and located on the Ashland bus route as well. Free street parking. Large central office space with west facing windows and small offices with south facing windows. Bathroom and kitchenette. Second floor. Exposed brick walls and beams, refinished wood floors.. Immediate occupancy. This is a commercial space.
- Listed rate may not include certain utilities, building services and property expenses
- Fits 6 - 18 People
- Fully Built-Out as Standard Office
2,495 SF office space for lease.
- Lease rate does not include certain property expenses
- Finished Ceilings: 15 ft
- Exposed Ceiling
- Wooden Floors
- Fits 7 - 20 People
- Central Air Conditioning
- After Hours HVAC Available
Terrific space very close to Fulton Market at a price significantly less! Generous, artsy loft space with large open area and huge windows with east exposure overlooking the city. Tall timbered ceilings. Wood floor. Bathroom and shower in space as well as full kitchen. Very close to the hot Fulton Market area. 1/4 block to Lake Street El. On Ashland Avenue bus route. Located between Grand Avenue and Lake Street. Free street parking. Second floor.
- Listed rate may not include certain utilities, building services and property expenses
- Fits 8 - 26 People
- Fully Built-Out as Standard Office
- Space is in Excellent Condition
| Space | Size | Term | Rent | Space Use | Condition | Available |
| 1st Floor - 1624 -1A | 4,947 SF | 3 Years | £12.44 /SF/PA | Industrial | - | Now |
| 1st Floor, Ste 1A | 1,685 SF | Negotiable | £12.83 /SF/PA | Office | Full Build-Out | Now |
| 1st Floor - 1CW | 4,092 SF | 3 Years | £12.06 /SF/PA | Industrial | Full Build-Out | Now |
| 1st Floor, Ste 1D | 2,473 SF | Negotiable | £13.19 /SF/PA | Office | Full Build-Out | Now |
| 2nd Floor, Ste 1622-2A | 1,650 SF | 2-3 Years | £12.06 /SF/PA | Office | Shell Space | Now |
| 2nd Floor - 1622-2B | 4,400 SF | 2-3 Years | £11.31 /SF/PA | Industrial | Shell Space | Now |
| 2nd Floor, Ste 2B | 2,200 SF | Negotiable | £12.29 /SF/PA | Office | Full Build-Out | Now |
| 2nd Floor, Ste 2C | 2,495 SF | 2-3 Years | £11.31 /SF/PA | Office | Full Build-Out | Now |
| 2nd Floor, Ste 2D | 3,150 SF | Negotiable | £12.63 /SF/PA | Office | Full Build-Out | Now |
1st Floor - 1624 -1A
| Size |
| 4,947 SF |
| Term |
| 3 Years |
| Rent |
| £12.44 /SF/PA |
| Space Use |
| Industrial |
| Condition |
| - |
| Available |
| Now |
1st Floor, Ste 1A
| Size |
| 1,685 SF |
| Term |
| Negotiable |
| Rent |
| £12.83 /SF/PA |
| Space Use |
| Office |
| Condition |
| Full Build-Out |
| Available |
| Now |
1st Floor - 1CW
| Size |
| 4,092 SF |
| Term |
| 3 Years |
| Rent |
| £12.06 /SF/PA |
| Space Use |
| Industrial |
| Condition |
| Full Build-Out |
| Available |
| Now |
1st Floor, Ste 1D
| Size |
| 2,473 SF |
| Term |
| Negotiable |
| Rent |
| £13.19 /SF/PA |
| Space Use |
| Office |
| Condition |
| Full Build-Out |
| Available |
| Now |
2nd Floor, Ste 1622-2A
| Size |
| 1,650 SF |
| Term |
| 2-3 Years |
| Rent |
| £12.06 /SF/PA |
| Space Use |
| Office |
| Condition |
| Shell Space |
| Available |
| Now |
2nd Floor - 1622-2B
| Size |
| 4,400 SF |
| Term |
| 2-3 Years |
| Rent |
| £11.31 /SF/PA |
| Space Use |
| Industrial |
| Condition |
| Shell Space |
| Available |
| Now |
2nd Floor, Ste 2B
| Size |
| 2,200 SF |
| Term |
| Negotiable |
| Rent |
| £12.29 /SF/PA |
| Space Use |
| Office |
| Condition |
| Full Build-Out |
| Available |
| Now |
2nd Floor, Ste 2C
| Size |
| 2,495 SF |
| Term |
| 2-3 Years |
| Rent |
| £11.31 /SF/PA |
| Space Use |
| Office |
| Condition |
| Full Build-Out |
| Available |
| Now |
2nd Floor, Ste 2D
| Size |
| 3,150 SF |
| Term |
| Negotiable |
| Rent |
| £12.63 /SF/PA |
| Space Use |
| Office |
| Condition |
| Full Build-Out |
| Available |
| Now |
PROPERTY OVERVIEW
Timber Loft Office Building in the Kinzie Corridor. Great 1st and 2nd floor spaces with South, West and East exposures. Fully air conditioned. Some spaces include a kitchenette and/or interior bathroom. Exposed brick, wood or resin floors. Just a two block walk from the "EL" and a handful of blocks to the hot Fulton Market corridor without the excessive rents! Free street parking. Secure entry. 24/7 access


























