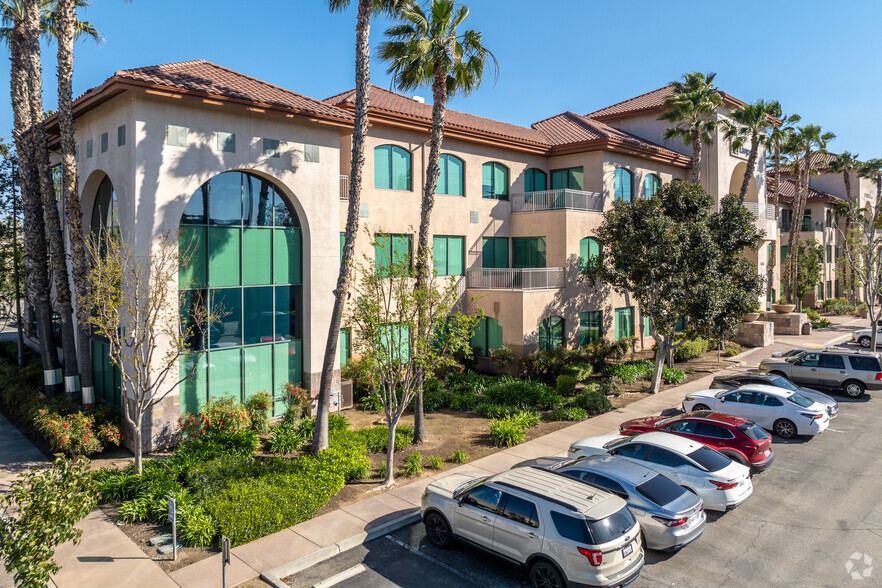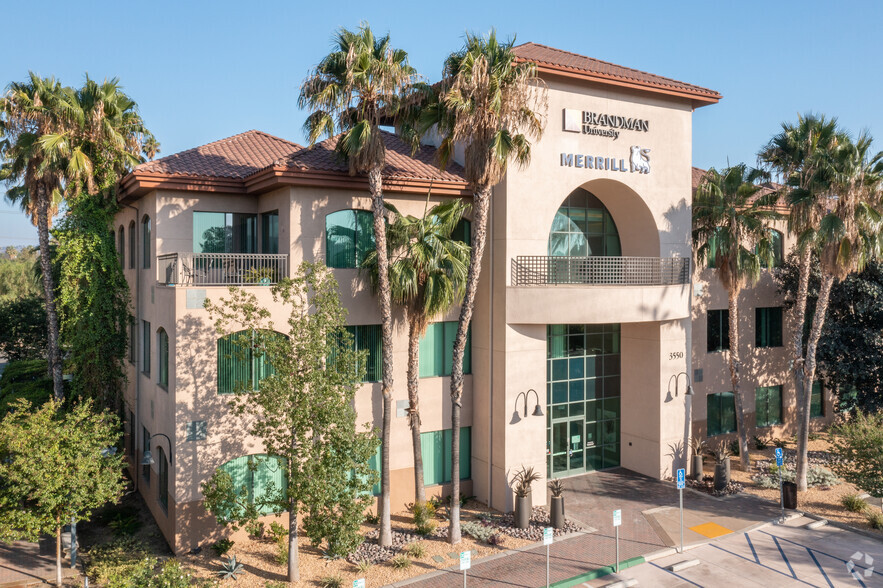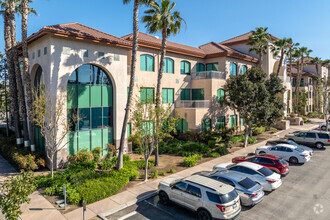
This feature is unavailable at the moment.
We apologize, but the feature you are trying to access is currently unavailable. We are aware of this issue and our team is working hard to resolve the matter.
Please check back in a few minutes. We apologize for the inconvenience.
- LoopNet Team
thank you

Your email has been sent!
Riverside Gateway Riverside, CA 92507
1,355 - 8,092 SF of Office Space Available


Park Highlights
- All new common area finishes – flooring, paint, wall coverings, lighting and artwork
- Exterior landscape upgrades
PARK FACTS
| Park Type | Office Park |
| Park Type | Office Park |
all available spaces(2)
Display Rent as
- Space
- Size
- Term
- Rent
- Space Use
- Condition
- Available
Double Door Entry, 3 Private Offices, Open Area, Breakroom, Storage Room
- Rate includes utilities, building services and property expenses
- Fits 4 - 11 People
- Fully Built-Out as Standard Office
Corner Suite, 3 Private Offices, Open Area, Kitchen, Conference Room, Storage Room
- Rate includes utilities, building services and property expenses
- Fits 17 - 54 People
- Fully Built-Out as Standard Office
| Space | Size | Term | Rent | Space Use | Condition | Available |
| 1st Floor, Ste 125 | 1,355 SF | Negotiable | £23.00 /SF/PA £1.92 /SF/MO £247.61 /m²/PA £20.63 /m²/MO £31,170 /PA £2,598 /MO | Office | Full Build-Out | 30 Days |
| 2nd Floor, Ste 200 | 6,737 SF | Negotiable | £23.00 /SF/PA £1.92 /SF/MO £247.61 /m²/PA £20.63 /m²/MO £154,978 /PA £12,915 /MO | Office | Full Build-Out | 31/12/2024 |
3550 Vine St - 1st Floor - Ste 125
3550 Vine St - 2nd Floor - Ste 200
3550 Vine St - 1st Floor - Ste 125
| Size | 1,355 SF |
| Term | Negotiable |
| Rent | £23.00 /SF/PA |
| Space Use | Office |
| Condition | Full Build-Out |
| Available | 30 Days |
Double Door Entry, 3 Private Offices, Open Area, Breakroom, Storage Room
- Rate includes utilities, building services and property expenses
- Fully Built-Out as Standard Office
- Fits 4 - 11 People
3550 Vine St - 2nd Floor - Ste 200
| Size | 6,737 SF |
| Term | Negotiable |
| Rent | £23.00 /SF/PA |
| Space Use | Office |
| Condition | Full Build-Out |
| Available | 31/12/2024 |
Corner Suite, 3 Private Offices, Open Area, Kitchen, Conference Room, Storage Room
- Rate includes utilities, building services and property expenses
- Fully Built-Out as Standard Office
- Fits 17 - 54 People
Park Overview
Riverside Gateway is a 90,154-square-foot Class A office project featuring two (2) 3-story, ±45,000-square-foot professional office buildings. The buildings boast a 2-story atrium lobby, attractive finishes and flexible floorplates. The buildings are equipped with state-of-the-art HVAC and security systems. Riverside Gateway is located adjacent to the on/off ramp to the 91 freeway with great visibility at the 60/91/215 freeway interchange, providing direct commutes to/from Los Angeles, Orange, and San Diego Counties. Riverside Gateway is a 90,154-square-foot Class A office project featuring two (2) 3-story, ±45,000-square-foot professional office buildings. The buildings boast a 2-story atrium lobby, attractive finishes and flexible floorplates. The buildings are equipped with state-of-the-art HVAC and security systems. Riverside Gateway is located adjacent to the on/off ramp to the 91 freeway with great visibility at the 60/91/215 freeway interchange, providing direct commutes to/from Los Angeles, Orange, and San Diego Counties. Riverside Gateway is located in Riverside’s downtown civic center within walking distance of numerous restaurants, retail amenities, hotels and business services. The project offers free surface parking at a ratio of 4.56:1,000 - a rare and desirable benefit for a professional office location in the downtown core.
Presented by

Riverside Gateway | Riverside, CA 92507
Hmm, there seems to have been an error sending your message. Please try again.
Thanks! Your message was sent.





