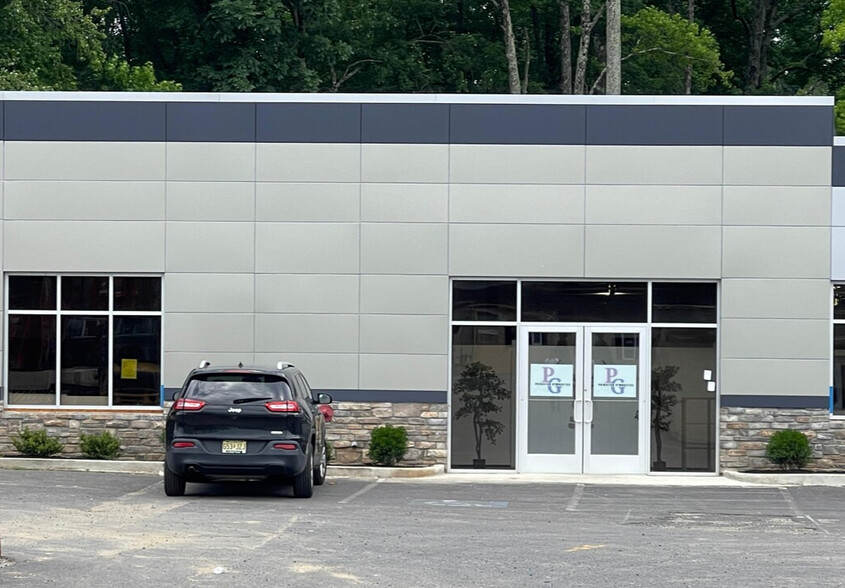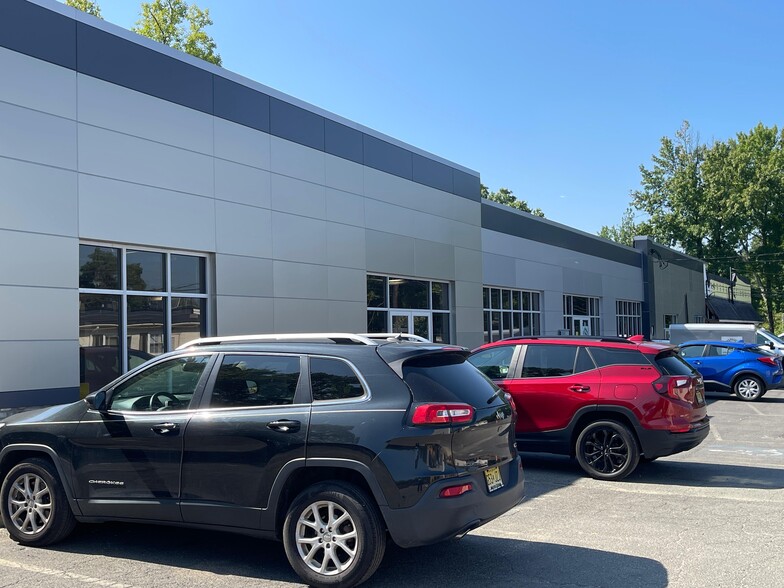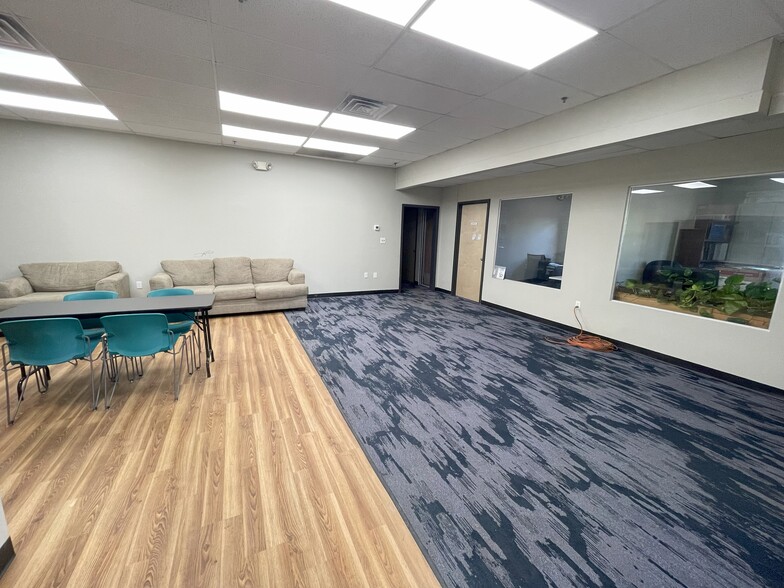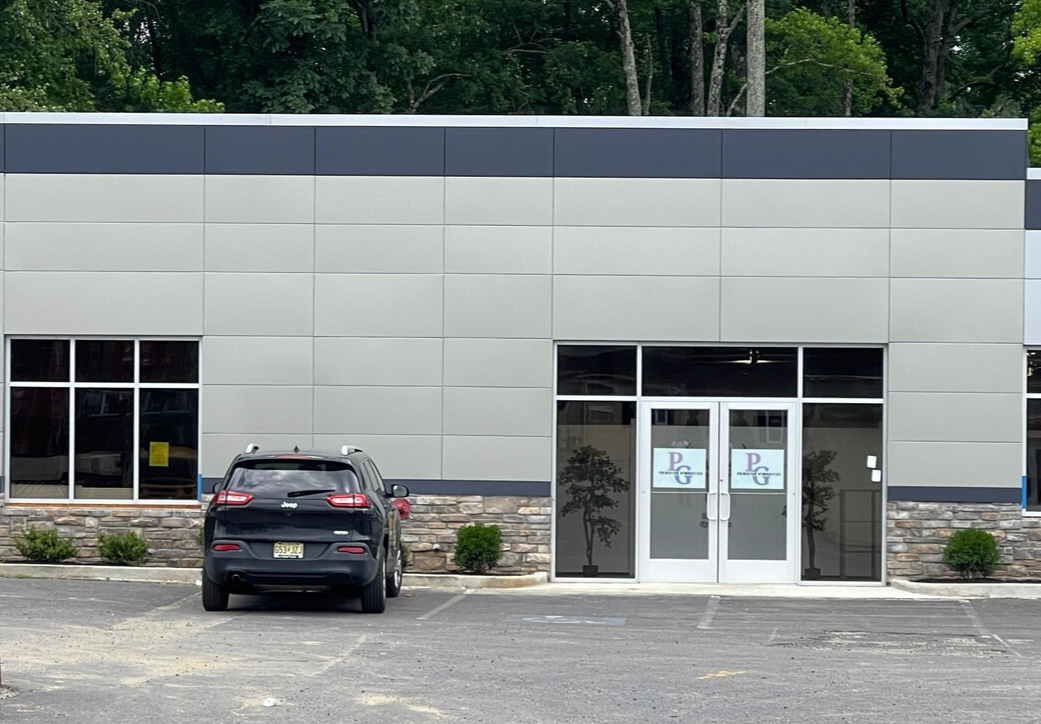ONYX 3490 3490 US Highway 1 100 - 99,360 SF of Space Available in Princeton, NJ 08540



HIGHLIGHTS
- Ideal for Recreational Businesses, Day care, Light Manufacturing, Medical, Dental, Rehab, Office, Storage
- Brand new facade and interior upgrades
- Options for both small and big users (100 SF to 25,000 SF)
- Brand new construction on 25,000 SF with 22 Ft Clear Ceiling Height, Loading Dock. Roll-up Doors, Storefront windows
- Park at door and walk right into your space
ALL AVAILABLE SPACES(6)
Display Rent as
- SPACE
- SIZE
- TERM
- RENT
- SPACE USE
- CONDITION
- AVAILABLE
Right on US-1 Dedicated entry Build to Suit Ideal for small and large retail stores Grounds for company event Wet sprinkler Parking at front door Lease term is negotiable
- Listed lease rate plus proportional share of utilities
- Central Air and Heating
- Fully Carpeted
- Fits 3 - 200 People
- Private Restrooms
Lease term is negotiable
- Listed lease rate plus proportional share of utilities
- Private Restrooms
- Central Air and Heating
- Mostly Open Floor Plan Layout
- Finished Ceilings: 10 ft
- Fits 5 - 15 People
- Space is in Excellent Condition
Corner unit with private restroom, a big open hall plus with a fully carpeted room for use as an executive office/ conference room. The south-west corner unit, receives plenty of natural light throughout the day. Ideal for office, studios, recreational programs, labs, sales office, etc.
- Fully Built-Out as Standard Office
- Fits 4 - 13 People
- Space is in Excellent Condition
- Natural Light
- Mostly Open Floor Plan Layout
- Finished Ceilings: 10 ft
- Private Restrooms
- Open-Plan
- Listed rate may not include certain utilities, building services and property expenses
- Central Air Conditioning
- High Ceilings
- Space is in Excellent Condition
- Drop Ceilings
- Corner Space
Prices staring at $650 Ideal for small companies 1-10 members. Free access to pantry, refrigerator, kitchen area and conference room available. Plug & Play! Small business, start-up friendly. Ideal co-working space Common area cleaning included
- Mostly Open Floor Plan Layout
- 12 Private Offices
- Space is in Excellent Condition
- Reception Area
- Private Restrooms
- High Ceilings
- Natural Light
- Fits 1 - 8 People
- 1 Conference Room
- Central Air and Heating
- Kitchen
- Fully Carpeted
- Recessed Lighting
- After Hours HVAC Available
| Space | Size | Term | Rent | Space Use | Condition | Available |
| 1st Floor | 1,000-25,000 SF | 3-15 Years | £13.76 /SF/PA | Office | Partial Build-Out | Now |
| 1st Floor | 1,000-45,000 SF | 1-5 Years | £13.76 /SF/PA | Industrial | Partial Build-Out | Now |
| 1st Floor, Ste 11 F | 1,850 SF | 1-10 Years | Upon Application | Office/Medical | Full Build-Out | Now |
| 1st Floor, Ste 11C | 1,510 SF | 1-10 Years | Upon Application | Office | Full Build-Out | Now |
| 1st Floor - 12 | 20,000-25,000 SF | 5 Years | Upon Application | Light Industrial | Full Build-Out | Now |
| 1st Floor, Ste 16 | 100-1,000 SF | Negotiable | Upon Application | Office | Full Build-Out | Now |
1st Floor
| Size |
| 1,000-25,000 SF |
| Term |
| 3-15 Years |
| Rent |
| £13.76 /SF/PA |
| Space Use |
| Office |
| Condition |
| Partial Build-Out |
| Available |
| Now |
1st Floor
| Size |
| 1,000-45,000 SF |
| Term |
| 1-5 Years |
| Rent |
| £13.76 /SF/PA |
| Space Use |
| Industrial |
| Condition |
| Partial Build-Out |
| Available |
| Now |
1st Floor, Ste 11 F
| Size |
| 1,850 SF |
| Term |
| 1-10 Years |
| Rent |
| Upon Application |
| Space Use |
| Office/Medical |
| Condition |
| Full Build-Out |
| Available |
| Now |
1st Floor, Ste 11C
| Size |
| 1,510 SF |
| Term |
| 1-10 Years |
| Rent |
| Upon Application |
| Space Use |
| Office |
| Condition |
| Full Build-Out |
| Available |
| Now |
1st Floor - 12
| Size |
| 20,000-25,000 SF |
| Term |
| 5 Years |
| Rent |
| Upon Application |
| Space Use |
| Light Industrial |
| Condition |
| Full Build-Out |
| Available |
| Now |
1st Floor, Ste 16
| Size |
| 100-1,000 SF |
| Term |
| Negotiable |
| Rent |
| Upon Application |
| Space Use |
| Office |
| Condition |
| Full Build-Out |
| Available |
| Now |
PROPERTY OVERVIEW
Modern, upgraded spaces - suited for multiple uses (B2-zoning) Great location - Right on US 1, Dedicated Entry, Surrounded by premium residential, and commercialoption development. Independent Buildings; Build to Suite - individual spaces ranging from 100 SF to 25,000 SF Wet sprinkler Lease term is negotiable Ideal for Office, Recreational Businesses, Day care, Light Manufacturing, Medical, Dental, Rehab Center, Wellness center
- 24 Hour Access
- Controlled Access
- Conferencing Facility
- Signage
- Electric Car Charging Point















