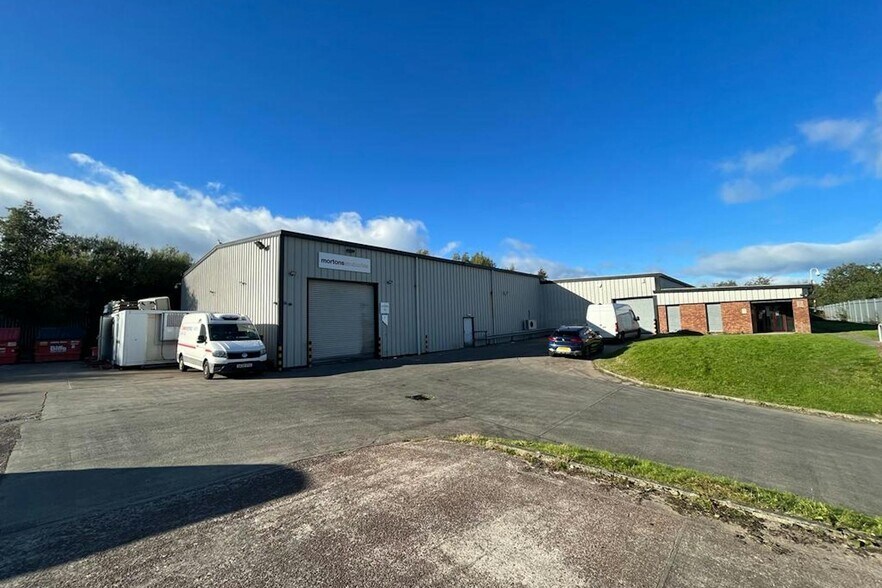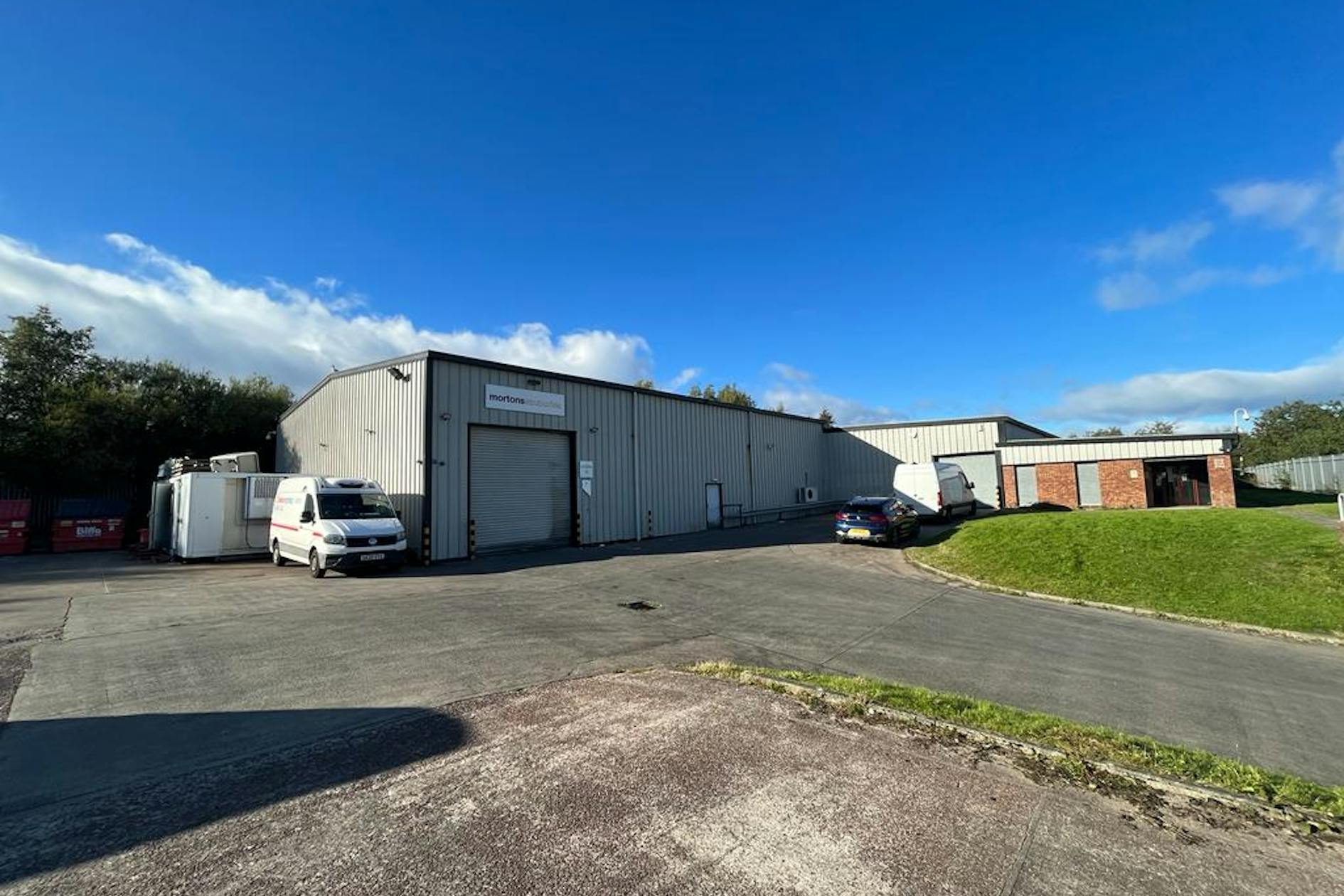
35 Hagmill Rd | Coatbridge ML5 4XD
This feature is unavailable at the moment.
We apologize, but the feature you are trying to access is currently unavailable. We are aware of this issue and our team is working hard to resolve the matter.
Please check back in a few minutes. We apologize for the inconvenience.
- LoopNet Team
This Property is no longer advertised on LoopNet.co.uk.
35 Hagmill Rd
Coatbridge ML5 4XD
Property To Rent

HIGHLIGHTS
- 17 car parking spaces within secure, floodlit, gated environment.
- Convenient access to the Scottish Motorway Network.
- Modern warehouse premises with front two-storey office / welfare block.
PROPERTY FACTS
| Property Type | Industrial | Net Internal Area (NIA) | 7,838 sq ft |
| Property Subtype | Warehouse | Year Built | 1996 |
| Property Type | Industrial |
| Property Subtype | Warehouse |
| Net Internal Area (NIA) | 7,838 sq ft |
| Year Built | 1996 |
FEATURES AND AMENITIES
- 24 Hour Access
UTILITIES
- Lighting
- Gas
- Water - City
- Sewer - City
LINKS
Listing ID: 34219306
Date on Market: 17/12/2024
Last Updated:
Address: 35 Hagmill Rd, Coatbridge ML5 4XD
The Industrial Property at 35 Hagmill Rd, Coatbridge, ML5 4XD is no longer being advertised on LoopNet.co.uk. Contact the agent for information on availability.
INDUSTRIAL PROPERTIES IN NEARBY NEIGHBOURHOODS
- North Lanarkshire Commercial Property
- Glasgow City Centre Commercial Property
- Clyde Gateway Commercial Property
- Bridgeton Commercial Property
- Dennistoun Commercial Property
- High Blantyre Commercial Property
- Carfin Commercial Property
- Oatlands South Lanarkshire Commercial Property
- Mount Vernon Commercial Property
- Springburn Commercial Property
NEARBY LISTINGS
- Castle St, Hamilton
- 29 Albert St, Motherwell
- 30-94 Brandon Para E, Motherwell
- 4 Barrack St, Hamilton
- 3 Finch Way, Bellshill
- 1 Kestrel Vw, Bellshill
- 13 Keith St, Hamilton
- Ellismuir Way, Uddingston
- 21-21B Barrachnie Rd, Baillieston
- Ashley Dr, Bothwell
- 16 James St, Bellshill
- Cubitt Ct, Bellshill
- 1 Dove Wynd, Bellshill
- Springhill Pky, Baillieston
- 2-10 Hallcraig St, Airdrie
1 of 1
VIDEOS
MATTERPORT 3D EXTERIOR
MATTERPORT 3D TOUR
PHOTOS
STREET VIEW
STREET
MAP

Link copied
Your LoopNet account has been created!
Thank you for your feedback.
Please Share Your Feedback
We welcome any feedback on how we can improve LoopNet to better serve your needs.X
{{ getErrorText(feedbackForm.starRating, "rating") }}
255 character limit ({{ remainingChars() }} charactercharacters remainingover)
{{ getErrorText(feedbackForm.msg, "rating") }}
{{ getErrorText(feedbackForm.fname, "first name") }}
{{ getErrorText(feedbackForm.lname, "last name") }}
{{ getErrorText(feedbackForm.phone, "phone number") }}
{{ getErrorText(feedbackForm.phonex, "phone extension") }}
{{ getErrorText(feedbackForm.email, "email address") }}
You can provide feedback any time using the Help button at the top of the page.
