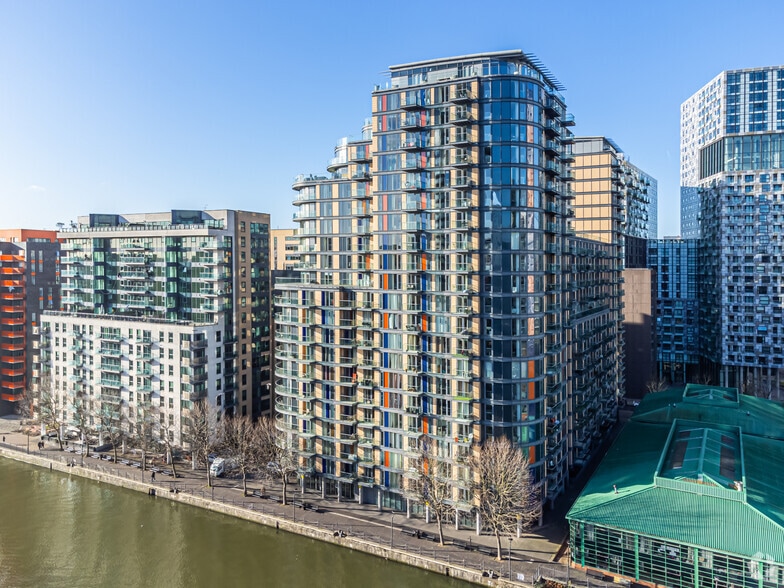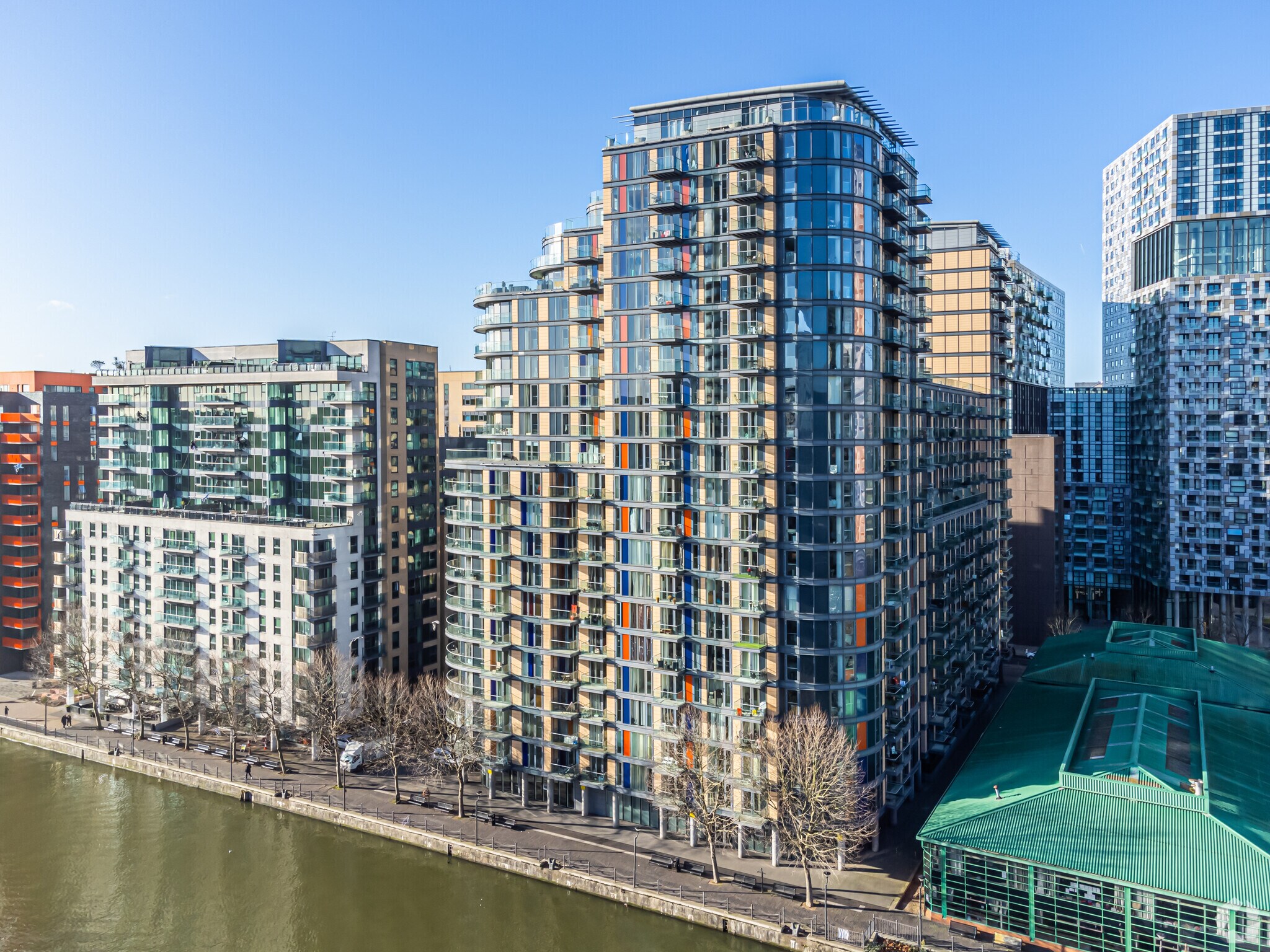
This feature is unavailable at the moment.
We apologize, but the feature you are trying to access is currently unavailable. We are aware of this issue and our team is working hard to resolve the matter.
Please check back in a few minutes. We apologize for the inconvenience.
- LoopNet Team
35 Millharbour
London E14 9TX
The Icon Building · Office Property For Sale

EXECUTIVE SUMMARY
The property is situated on the ground floor of a modern 22 storey high-rise residential development of 270 apartments adjacent to Millwall Dock. Over the last 20 years the Isle of Dogs has witnessed significant regenerative development dominated by high-rise commercial led buildings on the Canary Wharf estate to the north and residential mixed-use schemes in the surrounding South Quay area. The building sits next to Ballymore Properties consented development at Millharbour Village which is a 2.6 hectare mixed-use scheme that will include 1,690 new apartments and two parks creating over 43,000 sq ft of green space, one of which ("Active Park") will sit immediately to the north of this property. The property occupies the ground floor and benefits from outside seating. There are residential apartments above and a private basement car-park below with 7 parking spaces allocated to this unit. The tenant air-conditioning plant is also situated within the car-park area. Yo Home carried out an extensive fit-out when they moved into the property in 2022 consisting of the supermarket area along with a café area serving light snacks and drinks.
PROPERTY FACTS
AMENITIES
- 24 Hour Access
- Controlled Access
- Fitness Centre
- Raised Floor
- Storage Space
- Air Conditioning
Listing ID: 29468650
Date on Market: 08/09/2023
Last Updated:
Address: 35 Millharbour, London E14 9TX
The Office Property at 35 Millharbour, London, E14 9TX is no longer being advertised on LoopNet.co.uk. Contact the agent for information on availability.
NEARBY LISTINGS
- 8-20 Pocock St, London
- 11-13 Charterhouse Buildings, London
- 259-263 Goswell Rd, London
- 22-24 Powell Rd, London
- 1-3 Luke St, London
- 6 Honduras St, London
- 6-7 Whites Row, London
- 17 Willow St, London
- 35-35A Westminster Bridge Rd, London
- 30-32 Grays Inn Rd, London
- 105-107 Farringdon Rd, London
- 1-4 Christina St, London
- 57-59 Great Suffolk St, London
- 36 Curlew St, London
- 5-7 Grape St, London

