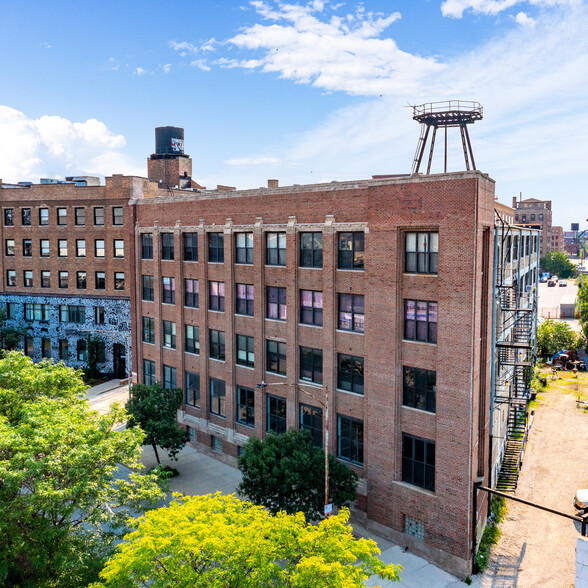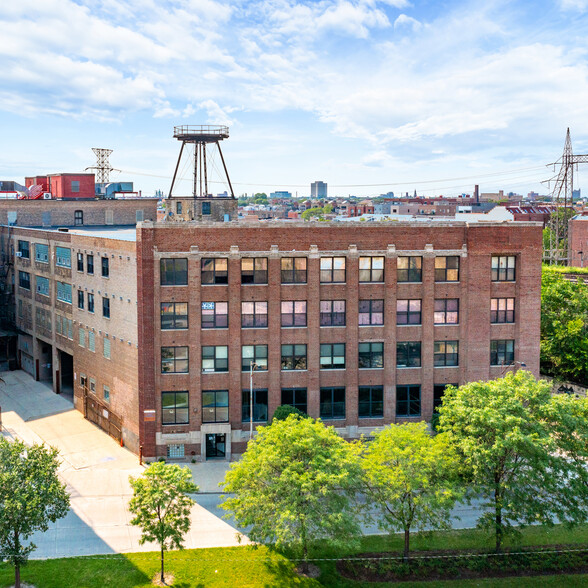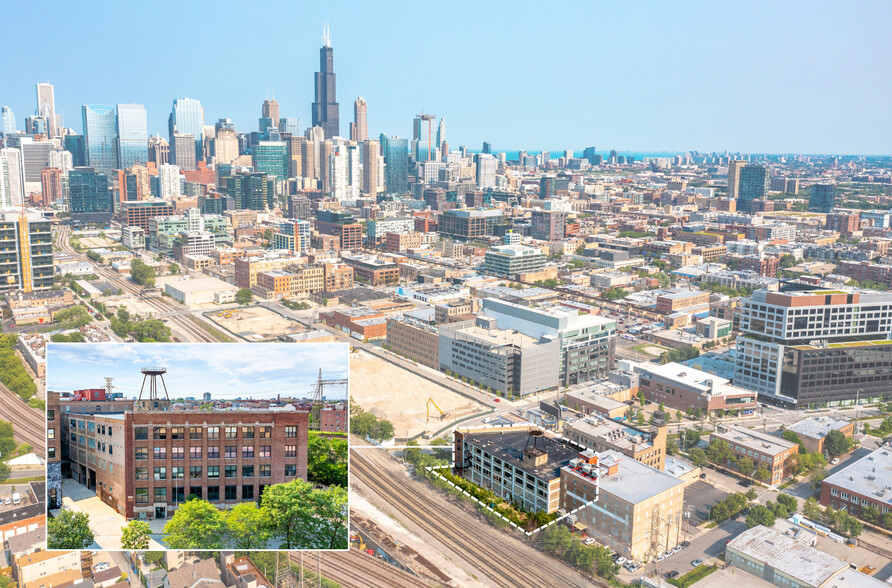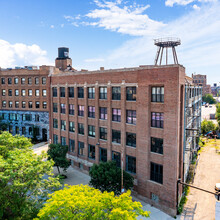
This feature is unavailable at the moment.
We apologize, but the feature you are trying to access is currently unavailable. We are aware of this issue and our team is working hard to resolve the matter.
Please check back in a few minutes. We apologize for the inconvenience.
- LoopNet Team
thank you

Your email has been sent!
350 N Ogden Ave
2,000 - 17,865 SF of Space Available in Chicago, IL 60607



Highlights
- Favorable relaxed PMD 4B Zoning: Permits office, flex, distribution, retail
- 10' 6" - 13' 2" Floor to ceiling
- 350 N. Ogden Ave: Fulton Market convenience, without Fulton Market Pricing
- Ogden frontage with Fulton Market / Downtown window lines and ample natural light
all available spaces(2)
Display Rent as
- Space
- Size
- Term
- Rent
- Space Use
- Condition
- Available
• The building for the creative, makers and doers • Favorable relaxed PMD 4B Zoning: Permits office, flex, distribution, retail • Desirable concrete lofted space with exposed brick, ceiling & floor • One block to Ashland CTA Station & Union Park
- Open Floor Plan Layout
- Central Air and Heating
- Finished Ceilings: 13 ft 2 in
Corner suite with abundance of space. Ample natural light, with window line overlooking Fulton Market and Downtown. 11' floor to ceiling Wide open concrete loft space is perfect for office, creative, flex, studio and many more uses
- Mostly Open Floor Plan Layout
- Corner Space
- Wide open, corner suite with ample natural light
- Finished Ceilings: 10 ft 6 in
- Overlooking Fulton Market and Downtown
- Previously used as photo and media studio
| Space | Size | Term | Rent | Space Use | Condition | Available |
| 1st Floor, Ste 100 | 2,000-12,725 SF | Negotiable | Upon Application Upon Application Upon Application Upon Application Upon Application Upon Application | Office/Retail | Shell Space | 30 Days |
| 3rd Floor, Ste 300 | 5,140 SF | Negotiable | Upon Application Upon Application Upon Application Upon Application Upon Application Upon Application | Office | Shell Space | 30 Days |
1st Floor, Ste 100
| Size |
| 2,000-12,725 SF |
| Term |
| Negotiable |
| Rent |
| Upon Application Upon Application Upon Application Upon Application Upon Application Upon Application |
| Space Use |
| Office/Retail |
| Condition |
| Shell Space |
| Available |
| 30 Days |
3rd Floor, Ste 300
| Size |
| 5,140 SF |
| Term |
| Negotiable |
| Rent |
| Upon Application Upon Application Upon Application Upon Application Upon Application Upon Application |
| Space Use |
| Office |
| Condition |
| Shell Space |
| Available |
| 30 Days |
1st Floor, Ste 100
| Size | 2,000-12,725 SF |
| Term | Negotiable |
| Rent | Upon Application |
| Space Use | Office/Retail |
| Condition | Shell Space |
| Available | 30 Days |
• The building for the creative, makers and doers • Favorable relaxed PMD 4B Zoning: Permits office, flex, distribution, retail • Desirable concrete lofted space with exposed brick, ceiling & floor • One block to Ashland CTA Station & Union Park
- Open Floor Plan Layout
- Finished Ceilings: 13 ft 2 in
- Central Air and Heating
3rd Floor, Ste 300
| Size | 5,140 SF |
| Term | Negotiable |
| Rent | Upon Application |
| Space Use | Office |
| Condition | Shell Space |
| Available | 30 Days |
Corner suite with abundance of space. Ample natural light, with window line overlooking Fulton Market and Downtown. 11' floor to ceiling Wide open concrete loft space is perfect for office, creative, flex, studio and many more uses
- Mostly Open Floor Plan Layout
- Finished Ceilings: 10 ft 6 in
- Corner Space
- Overlooking Fulton Market and Downtown
- Wide open, corner suite with ample natural light
- Previously used as photo and media studio
Property Overview
Introducing a premier space designed for the creative minds, makers, and doers. This highly desirable concrete lofted building offers an inspiring environment with exposed brick walls, high ceilings ranging from 11' to 13', and polished concrete floors that evoke an industrial chic aesthetic. Zoned under the favorable PMD 4B, this property permits a wide range of uses, including office, flex, distribution, and retail, making it a versatile choice for various business needs. Conveniently located just one block from the Ashland CTA Station and Union Park, it also boasts proximity to the vibrant Chicago Brew District, Fulton Market, and West Loop, providing easy access to an array of amenities. The property features ample parking with 15 spaces and multiple loading docks accessible from two sides, ensuring smooth operations for businesses. With Ogden frontage and stunning Fulton Market/Downtown window lines, this space offers not just functionality but also prime visibility and accessibility in one of Chicago's most sought-after locations.
PROPERTY FACTS
Presented by

350 N Ogden Ave
Hmm, there seems to have been an error sending your message. Please try again.
Thanks! Your message was sent.







