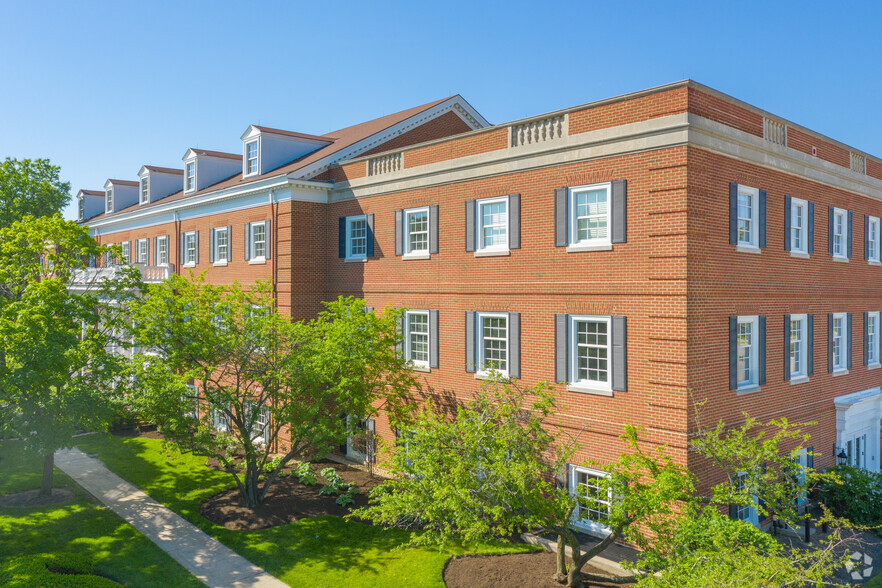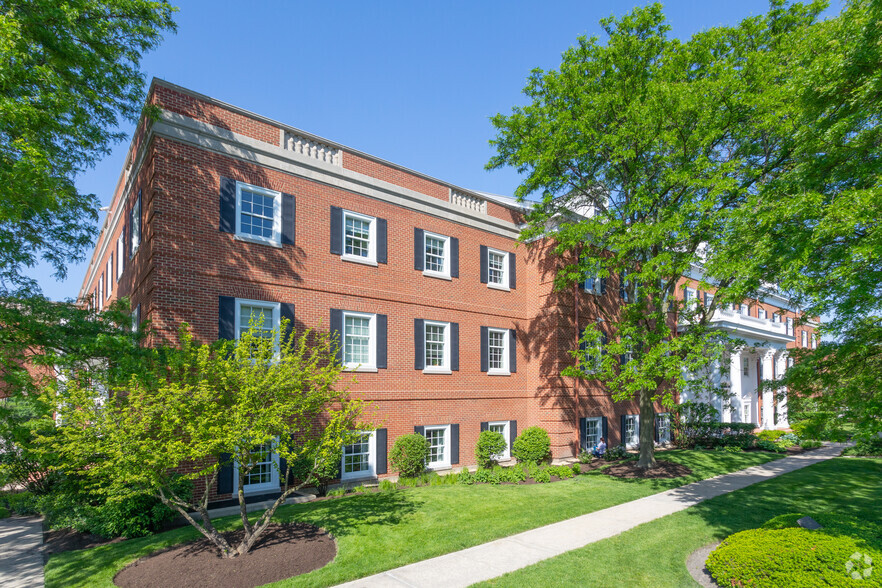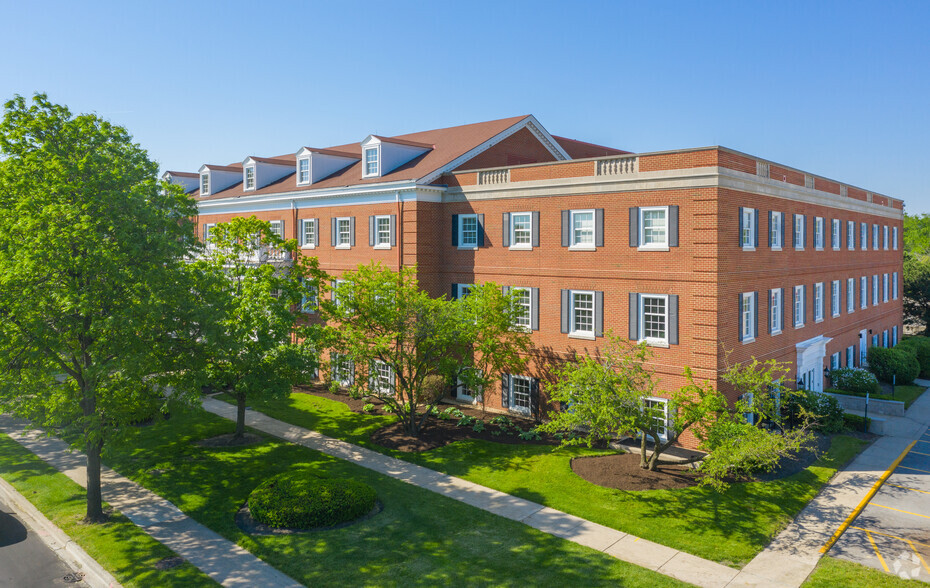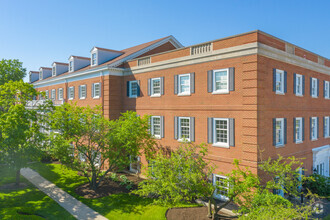
Park Ridge Plaza | 350 S Northwest Hwy
This feature is unavailable at the moment.
We apologize, but the feature you are trying to access is currently unavailable. We are aware of this issue and our team is working hard to resolve the matter.
Please check back in a few minutes. We apologize for the inconvenience.
- LoopNet Team
thank you

Your email has been sent!
Park Ridge Plaza 350 S Northwest Hwy
10,000 - 20,167 SF of Office Space Available in Park Ridge, IL 60068



Sublease Highlights
- 15 miles northwest of downtown Chicago.
- Major expressways and rail transportation nearby.
- 10 minute drive to O'Hare Airport.
- Walking distance from Metra and many restaurants.
all available space(1)
Display Rent as
- Space
- Size
- Term
- Rent
- Space Use
- Condition
- Available
10,000 to 20,167 square feet of office space available for sublease. Broker commission $2.00 RSF.
- Sublease space available from current tenant
- Fully Built-Out as Standard Office
- Fits 25 - 162 People
- 4 Conference Rooms
- Central Air and Heating
- Private Restrooms
- Private lobby.
- Rate includes utilities, building services and property expenses
- Mostly Open Floor Plan Layout
- 13 Private Offices
- 110 Workstations
- Kitchen
- Huddle room.
- Board room.
| Space | Size | Term | Rent | Space Use | Condition | Available |
| 2nd Floor, Ste 200 | 10,000-20,167 SF | Nov 2025 | £11.74 /SF/PA £0.98 /SF/MO £126.33 /m²/PA £10.53 /m²/MO £236,695 /PA £19,725 /MO | Office | Full Build-Out | Now |
2nd Floor, Ste 200
| Size |
| 10,000-20,167 SF |
| Term |
| Nov 2025 |
| Rent |
| £11.74 /SF/PA £0.98 /SF/MO £126.33 /m²/PA £10.53 /m²/MO £236,695 /PA £19,725 /MO |
| Space Use |
| Office |
| Condition |
| Full Build-Out |
| Available |
| Now |
1 of 20
VIDEOS
3D TOUR
PHOTOS
STREET VIEW
STREET
MAP
2nd Floor, Ste 200
| Size | 10,000-20,167 SF |
| Term | Nov 2025 |
| Rent | £11.74 /SF/PA |
| Space Use | Office |
| Condition | Full Build-Out |
| Available | Now |
10,000 to 20,167 square feet of office space available for sublease. Broker commission $2.00 RSF.
- Sublease space available from current tenant
- Rate includes utilities, building services and property expenses
- Fully Built-Out as Standard Office
- Mostly Open Floor Plan Layout
- Fits 25 - 162 People
- 13 Private Offices
- 4 Conference Rooms
- 110 Workstations
- Central Air and Heating
- Kitchen
- Private Restrooms
- Huddle room.
- Private lobby.
- Board room.
Property Overview
Popular uptown business & retail district located at 350 S Northwest Highway in Park Ridge, Illinois.
- Conferencing Facility
- Fitness Centre
- Food Service
PROPERTY FACTS
Building Type
Office
Year Built/Renovated
1952/1983
Number of Floors
3
Building Size
270,000 SF
Building Class
B
Typical Floor Size
23,939 SF
Unfinished Ceiling Height
12 ft
Parking
940 Surface Parking Spaces
4 Covered Parking Spaces
1 of 1
Walk Score ®
Very Walkable (88)
1 of 6
VIDEOS
3D TOUR
PHOTOS
STREET VIEW
STREET
MAP
1 of 1
Presented by

Park Ridge Plaza | 350 S Northwest Hwy
Already a member? Log In
Hmm, there seems to have been an error sending your message. Please try again.
Thanks! Your message was sent.




