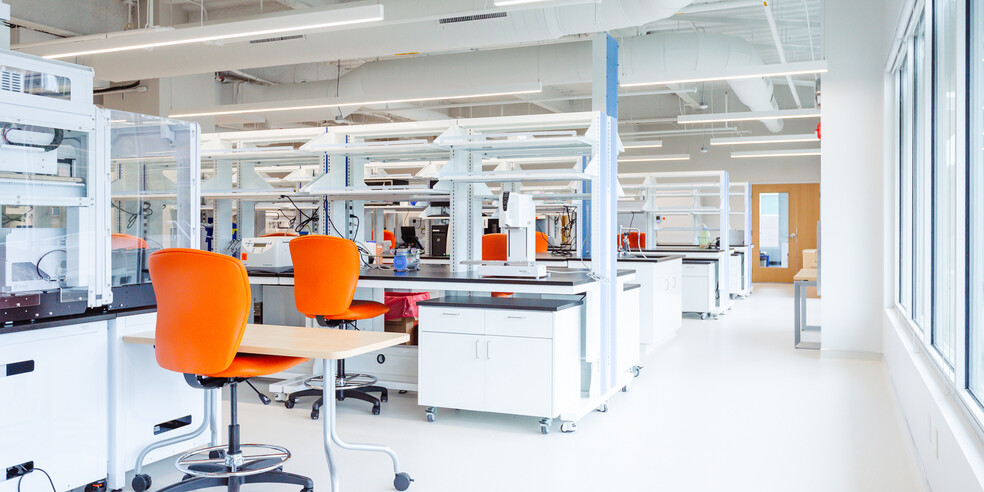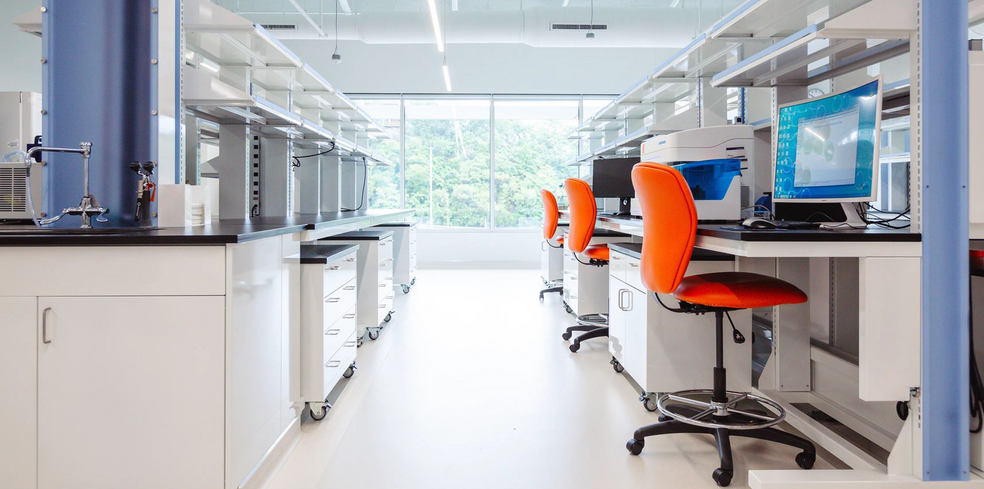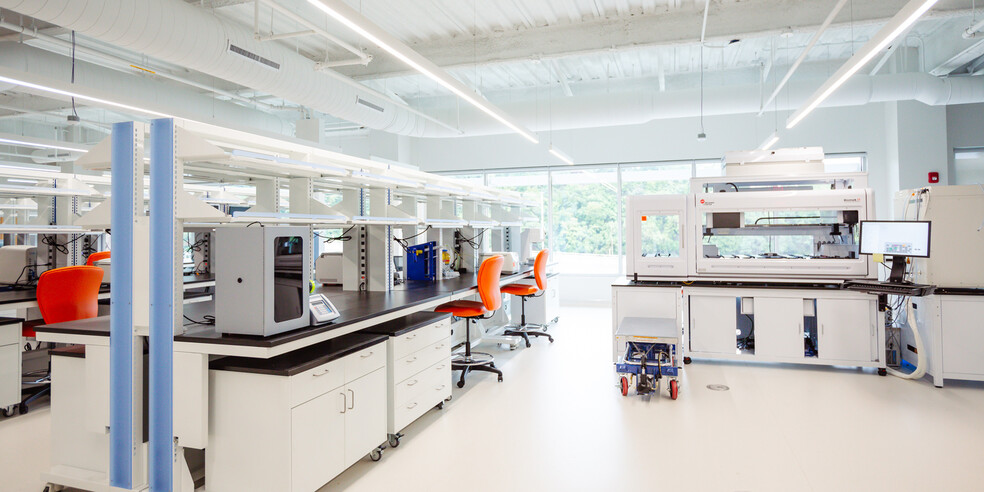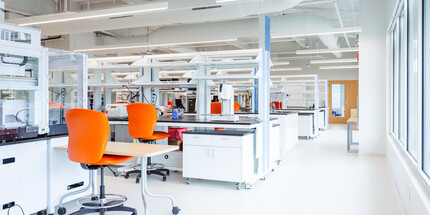
This feature is unavailable at the moment.
We apologize, but the feature you are trying to access is currently unavailable. We are aware of this issue and our team is working hard to resolve the matter.
Please check back in a few minutes. We apologize for the inconvenience.
- LoopNet Team
thank you

Your email has been sent!
The Riviera 350 Technology Dr
3,208 - 81,484 SF of 4-Star Office Space Available in Pittsburgh, PA 15219



Highlights
- On site amenities- De Fer Coffee and Tea cafe, fitness center, conference room, lounge, patio, balcony with hospitality room , and riverfront views.
- Fully wet lab and biotech capable.
- Quick 5 minute commute to Downtown.
- Located in an innovation district with circulator access to University of Pittsburgh, Carnegie Mellon University and UPMC.
- Area amenities- Hotel Indigo, Eliza Restaurant, parking garages, riverfront trail, and Southside Works
all available spaces(5)
Display Rent as
- Space
- Size
- Term
- Rent
- Space Use
- Condition
- Available
The Evolution of Office Space Building can accommodate full office or wet lab use.
- Fits 9 - 26 People
- Finished Ceilings: 10 ft - 14 ft
- Central Air Conditioning
- Laboratory
- High Ceilings
- Bicycle Storage
- Conference Rooms
- Space is in Excellent Condition
- Kitchen
- Balcony
- Natural Light
The Evolution of Office Space Building can accommodate full office or wet lab use.
- Fits 36 - 115 People
- Can be combined with additional space(s) for up to 46,030 SF of adjacent space
- Space is in Excellent Condition
The Evolution of Office Space Building can accommodate full office or wet lab use.
- Fits 44 - 140 People
- Space is in Excellent Condition
The Evolution of Office Space Building can accommodate full office or wet lab use.
- Fits 80 - 254 People
- Can be combined with additional space(s) for up to 46,030 SF of adjacent space
- Space is in Excellent Condition
The Evolution of Office Space Building can accommodate full office or wet lab use.
- Fits 41 - 131 People
- Space is in Excellent Condition
| Space | Size | Term | Rent | Space Use | Condition | Available |
| 1st Floor, Ste 110 | 3,208 SF | 5-25 Years | Upon Application Upon Application Upon Application Upon Application Upon Application Upon Application | Office | Shell Space | Now |
| 2nd Floor, Ste 211 | 14,299 SF | 10-25 Years | Upon Application Upon Application Upon Application Upon Application Upon Application Upon Application | Office | Shell Space | Now |
| 2nd Floor, Ste 221 | 17,500 SF | 10-25 Years | Upon Application Upon Application Upon Application Upon Application Upon Application Upon Application | Office | Shell Space | Now |
| 3rd Floor, Ste 310 | 31,731 SF | 5-25 Years | Upon Application Upon Application Upon Application Upon Application Upon Application Upon Application | Office | Shell Space | Now |
| 6th Floor, Ste 610 | 14,746 SF | 5-25 Years | Upon Application Upon Application Upon Application Upon Application Upon Application Upon Application | Office | Shell Space | Now |
1st Floor, Ste 110
| Size |
| 3,208 SF |
| Term |
| 5-25 Years |
| Rent |
| Upon Application Upon Application Upon Application Upon Application Upon Application Upon Application |
| Space Use |
| Office |
| Condition |
| Shell Space |
| Available |
| Now |
2nd Floor, Ste 211
| Size |
| 14,299 SF |
| Term |
| 10-25 Years |
| Rent |
| Upon Application Upon Application Upon Application Upon Application Upon Application Upon Application |
| Space Use |
| Office |
| Condition |
| Shell Space |
| Available |
| Now |
2nd Floor, Ste 221
| Size |
| 17,500 SF |
| Term |
| 10-25 Years |
| Rent |
| Upon Application Upon Application Upon Application Upon Application Upon Application Upon Application |
| Space Use |
| Office |
| Condition |
| Shell Space |
| Available |
| Now |
3rd Floor, Ste 310
| Size |
| 31,731 SF |
| Term |
| 5-25 Years |
| Rent |
| Upon Application Upon Application Upon Application Upon Application Upon Application Upon Application |
| Space Use |
| Office |
| Condition |
| Shell Space |
| Available |
| Now |
6th Floor, Ste 610
| Size |
| 14,746 SF |
| Term |
| 5-25 Years |
| Rent |
| Upon Application Upon Application Upon Application Upon Application Upon Application Upon Application |
| Space Use |
| Office |
| Condition |
| Shell Space |
| Available |
| Now |
1st Floor, Ste 110
| Size | 3,208 SF |
| Term | 5-25 Years |
| Rent | Upon Application |
| Space Use | Office |
| Condition | Shell Space |
| Available | Now |
The Evolution of Office Space Building can accommodate full office or wet lab use.
- Fits 9 - 26 People
- Conference Rooms
- Finished Ceilings: 10 ft - 14 ft
- Space is in Excellent Condition
- Central Air Conditioning
- Kitchen
- Laboratory
- Balcony
- High Ceilings
- Natural Light
- Bicycle Storage
2nd Floor, Ste 211
| Size | 14,299 SF |
| Term | 10-25 Years |
| Rent | Upon Application |
| Space Use | Office |
| Condition | Shell Space |
| Available | Now |
The Evolution of Office Space Building can accommodate full office or wet lab use.
- Fits 36 - 115 People
- Space is in Excellent Condition
- Can be combined with additional space(s) for up to 46,030 SF of adjacent space
2nd Floor, Ste 221
| Size | 17,500 SF |
| Term | 10-25 Years |
| Rent | Upon Application |
| Space Use | Office |
| Condition | Shell Space |
| Available | Now |
The Evolution of Office Space Building can accommodate full office or wet lab use.
- Fits 44 - 140 People
- Space is in Excellent Condition
3rd Floor, Ste 310
| Size | 31,731 SF |
| Term | 5-25 Years |
| Rent | Upon Application |
| Space Use | Office |
| Condition | Shell Space |
| Available | Now |
The Evolution of Office Space Building can accommodate full office or wet lab use.
- Fits 80 - 254 People
- Space is in Excellent Condition
- Can be combined with additional space(s) for up to 46,030 SF of adjacent space
6th Floor, Ste 610
| Size | 14,746 SF |
| Term | 5-25 Years |
| Rent | Upon Application |
| Space Use | Office |
| Condition | Shell Space |
| Available | Now |
The Evolution of Office Space Building can accommodate full office or wet lab use.
- Fits 41 - 131 People
- Space is in Excellent Condition
Property Overview
Nestled in the heart of Pittsburgh’s Technology Center overlooking the riverfront views of Downtown and Southside Marina. The Riviera is the perfect location for your luxury wet lab, biotech, and office space. With a two-building 310,000 square foot campus there is plenty of room to grow. Sustainably managed by Class-G, the property includes several amenities such as onsite fitness center, DeFer Coffee and Tea, conference center, outdoor patio and eating areas, options for expansion, and flexible floor plans. Enjoy the five-minute commute and riverfront views of Downtown Pittsburgh. Transportation has been made easy with onsite parking, corporate bike share, multiple bus lines at onsite bus stop, and a private shuttle to Southside Works restaurants, retail and housing.
- 24 Hour Access
- Bio-Tech/ Lab Space
- Bus Route
- Controlled Access
- Concierge
- Conferencing Facility
- Dry Cleaner
- Fitness Centre
- Food Service
- Property Manager on Site
- Restaurant
- Security System
- Signage
- Waterfront
- Bicycle Storage
- High Ceilings
- Natural Light
- Shower Facilities
- Yard
- Monument Signage
- Balcony
PROPERTY FACTS
SELECT TENANTS
- Floor
- Tenant Name
- Industry
- Multiple
- BlueSphere Bio
- Professional, Scientific, and Technical Services
- 4th
- NeuBase Therapeutics, Inc.
- Professional, Scientific, and Technical Services
- 5th
- Novasenta
- Professional, Scientific, and Technical Services
- 6th
- UPMC Immunologic Monitoring & Cellular Products
- Health Care and Social Assistance
Presented by

The Riviera | 350 Technology Dr
Hmm, there seems to have been an error sending your message. Please try again.
Thanks! Your message was sent.



