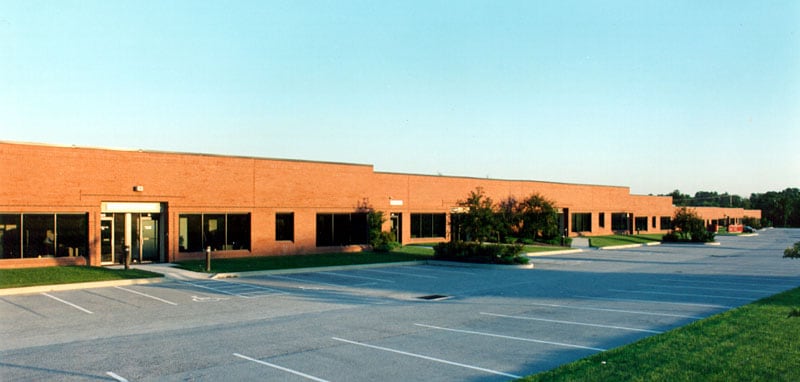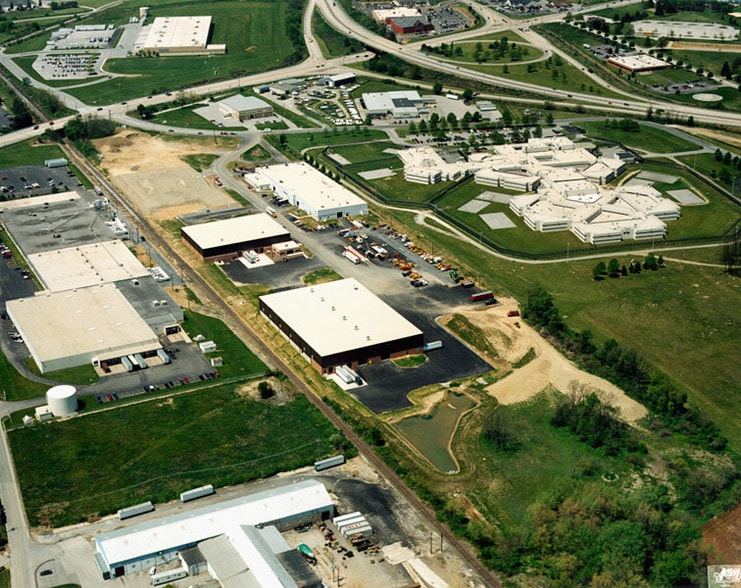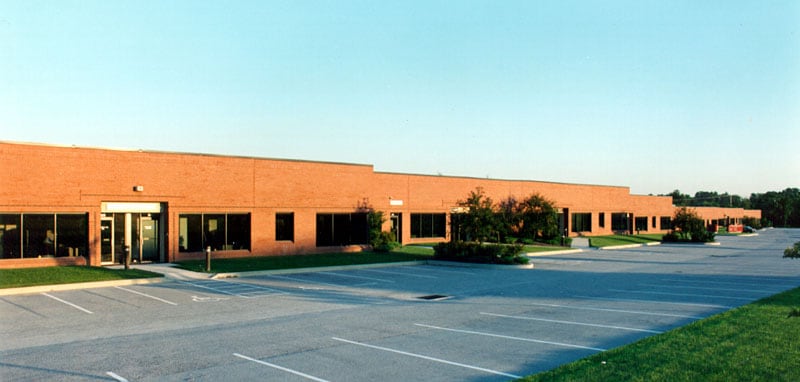Your email has been sent.
HIGHLIGHTS
- Highly visible building
- Close to Rt. 30 and I-83
- Separate Suite Entrances
- Bus Line
ALL AVAILABLE SPACES(2)
Display Rent as
- SPACE
- SIZE
- TERM
- RATE
- USE
- CONDITION
- AVAILABLE
This large office suite features a large open area for workstations, ten (10) smaller private offices, four (4) large meeting rooms, and private restrooms. There is a lot of office area available within this suite, and the space can be re-configured to cater certain office space requirements. The open area can be expanded, or more private offices can be built. Rental rate above includes a Tenant Improvement Allowance of $30.00/SF ($148,260) and any costs that exceed the Tenant Improvement Allowance would be at the sole cost and expense of the Tenant. Five (5) year minimum.
- Fully Fit-Out as Standard Office
- 10 Private Offices
- Space In Need of Renovation
- Private Restrooms
- Mostly Open Floor Plan Layout
- 4 Conference Rooms
- Central Air Conditioning
- 1st Floor, Ste 3538
- 2,380 sq ft
- Negotiable
- Upon Application Upon Application Upon Application Upon Application
- Office
- -
- Now
| Space | Size | Term | Rate | Space Use | Condition | Available |
| 1st Floor, Ste 3532 | 4,942 sq ft | 5-10 Years | Upon Application Upon Application Upon Application Upon Application | Office | Full Fit-Out | Now |
| 1st Floor, Ste 3538 | 2,380 sq ft | Negotiable | Upon Application Upon Application Upon Application Upon Application | Office | - | Now |
1st Floor, Ste 3532
| Size |
| 4,942 sq ft |
| Term |
| 5-10 Years |
| Rate |
| Upon Application Upon Application Upon Application Upon Application |
| Space Use |
| Office |
| Condition |
| Full Fit-Out |
| Available |
| Now |
1st Floor, Ste 3538
| Size |
| 2,380 sq ft |
| Term |
| Negotiable |
| Rate |
| Upon Application Upon Application Upon Application Upon Application |
| Space Use |
| Office |
| Condition |
| - |
| Available |
| Now |
1st Floor, Ste 3532
| Size | 4,942 sq ft |
| Term | 5-10 Years |
| Rate | Upon Application |
| Space Use | Office |
| Condition | Full Fit-Out |
| Available | Now |
This large office suite features a large open area for workstations, ten (10) smaller private offices, four (4) large meeting rooms, and private restrooms. There is a lot of office area available within this suite, and the space can be re-configured to cater certain office space requirements. The open area can be expanded, or more private offices can be built. Rental rate above includes a Tenant Improvement Allowance of $30.00/SF ($148,260) and any costs that exceed the Tenant Improvement Allowance would be at the sole cost and expense of the Tenant. Five (5) year minimum.
- Fully Fit-Out as Standard Office
- Mostly Open Floor Plan Layout
- 10 Private Offices
- 4 Conference Rooms
- Space In Need of Renovation
- Central Air Conditioning
- Private Restrooms
PROPERTY OVERVIEW
Meadowlands Business Center features two (2) single-story, class B buildings located in a fully developed business park area in East York, PA with road frontage on Concord Road, which offers prominent exposure for passing car traffic. There are two (2) main entrances into Meadowlands, which provides easy access and flow of cars for employees and clients. In addition to prominent visibility and being in a highly desired location, Meadowlands is also minutes away from East York’s retail corridor, which opens the door to many different amenities to meet staff and customer’s needs. Meadowlands is approximately eight (8) minutes from Rt. 30 and approximately ten minutes (10) from I-83. The buildings feature private office spaces with private entrances that can be accessed 24/7, ample on-site parking for employees and clients, and also a public transportation stop at the main entrance.
- Bus Route
- Monument Signage
- Air Conditioning
PROPERTY FACTS
Presented by

Bldg 1 | 3500-3540 Concord Rd
Hmm, there seems to have been an error sending your message. Please try again.
Thanks! Your message was sent.






