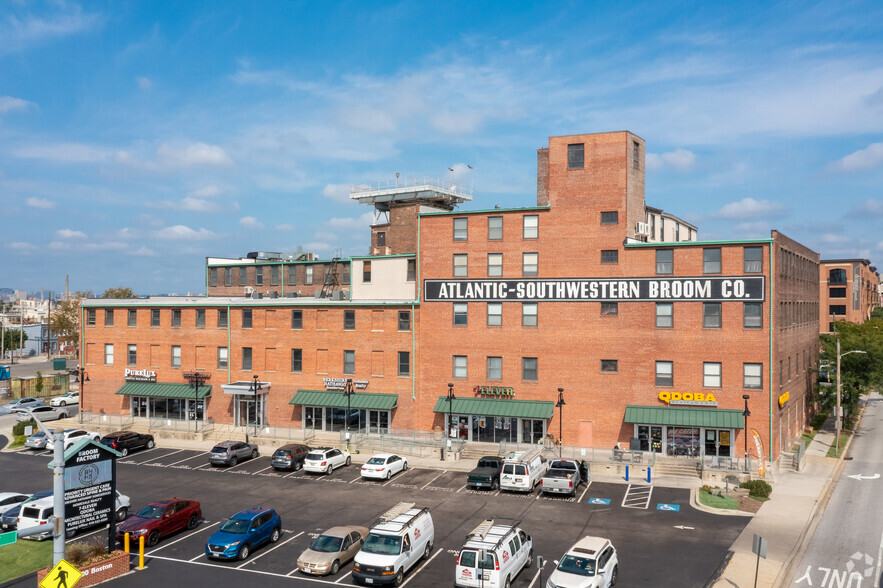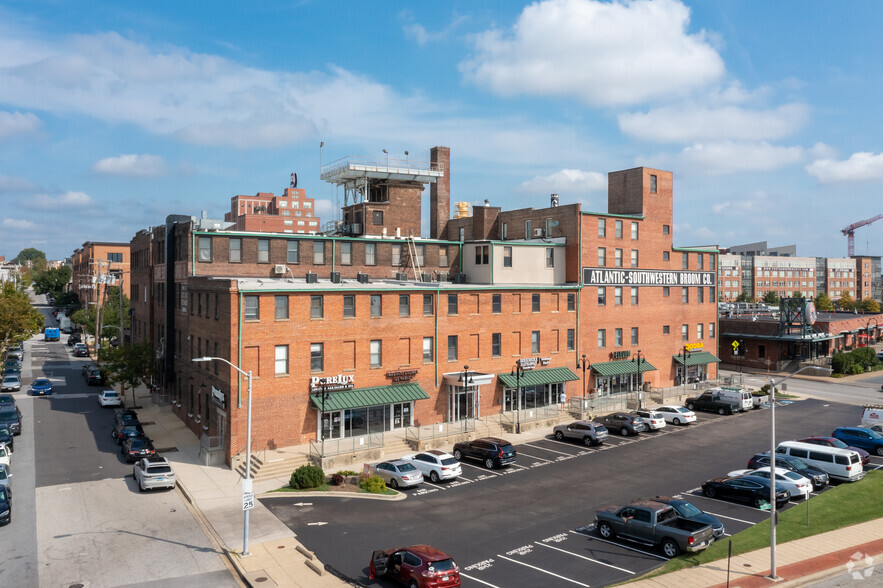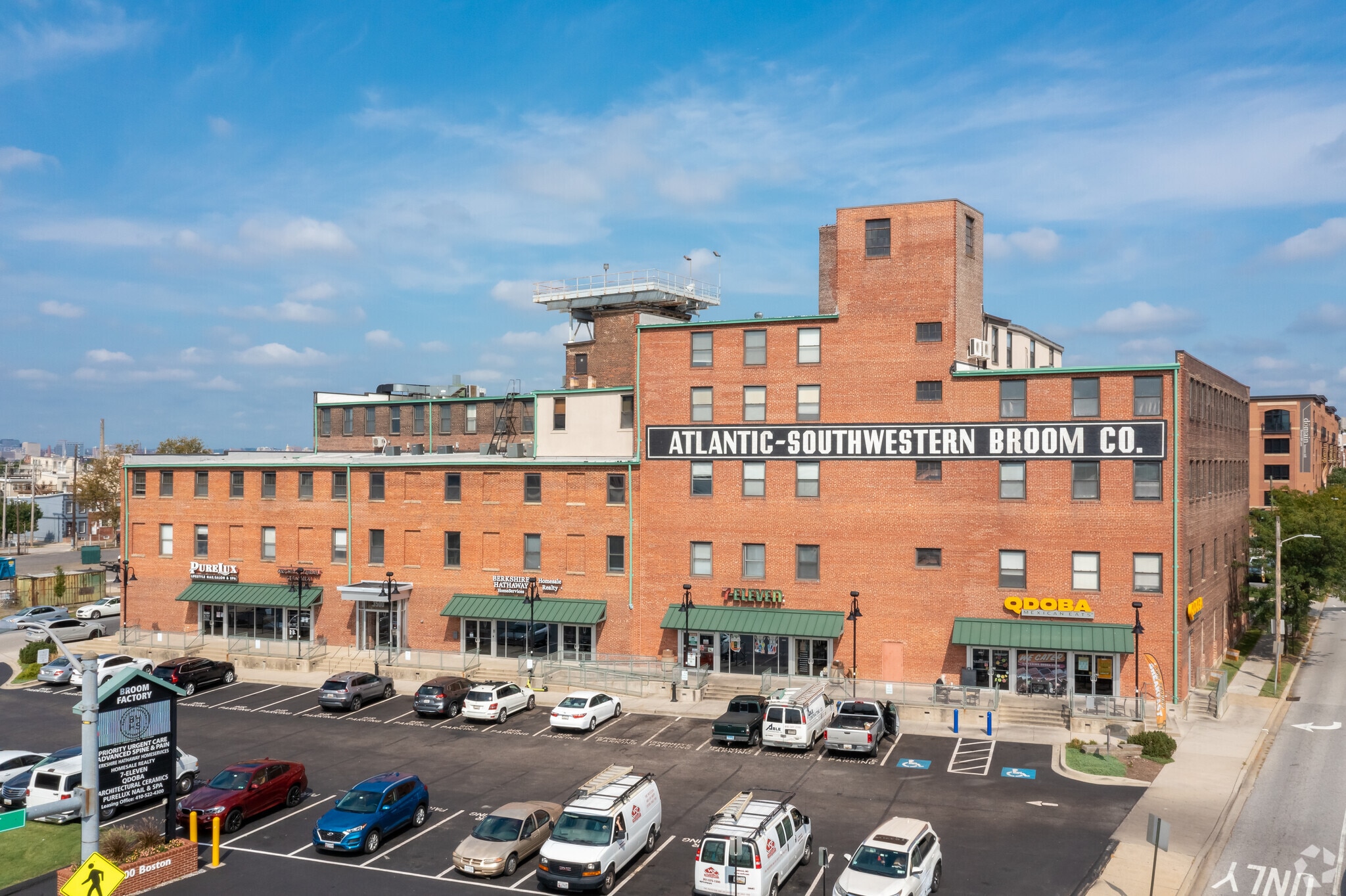Log In/Sign up
Your email has been sent.
3500 Boston St
Baltimore, MD 21224
The Broom Factory · Office Property To Rent
·
5,166 sq ft


PROPERTY OVERVIEW
The Broom Factory located in Baltimore.
- Property Manager on Site
PROPERTY FACTS
Property Type
Office
Year Built/Renovated
1900/2009
Number of Floors
5
Property Size
80,000 sq ft
Costar Property Class
B
Typical Floor Size
16,000 sq ft
Clear Internal Height
10 ft
Column Spacing
16 ft x 16 ft
Parking
92 Surface Parking Spaces
Covered Parking
1 of 11
VIDEOS
MATTERPORT 3D EXTERIOR
MATTERPORT 3D TOUR
PHOTOS
STREET VIEW
STREET
MAP

