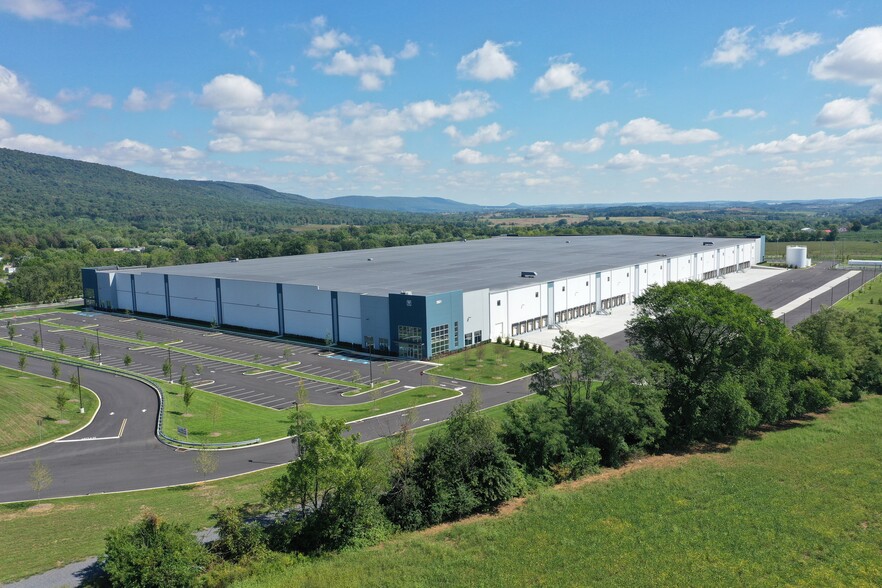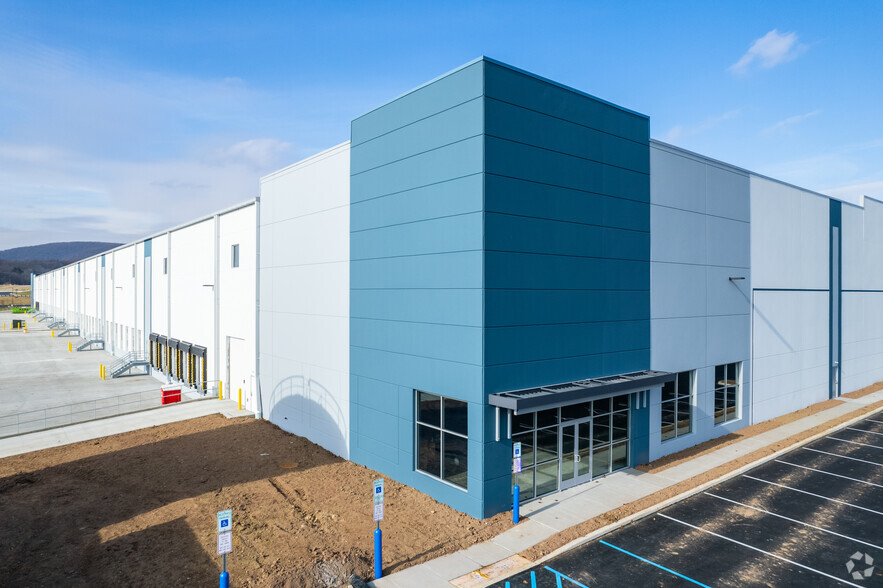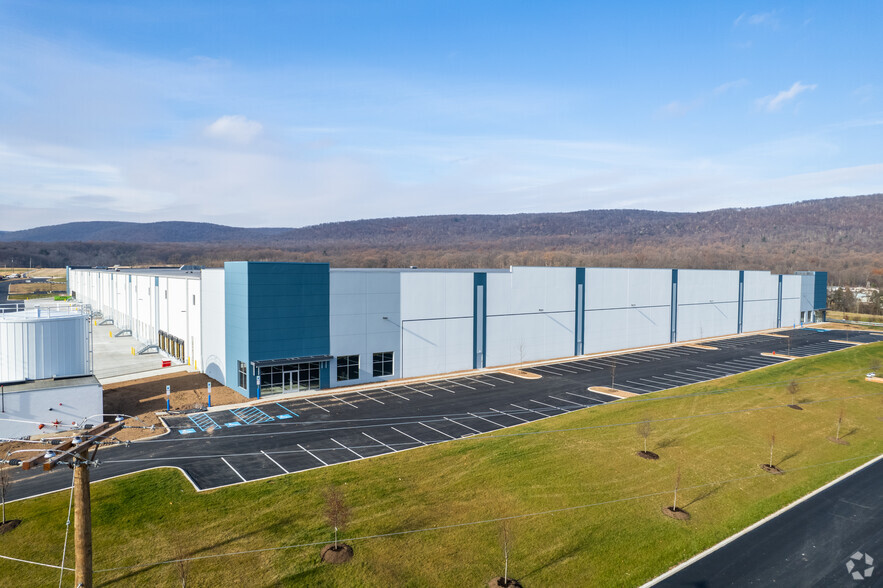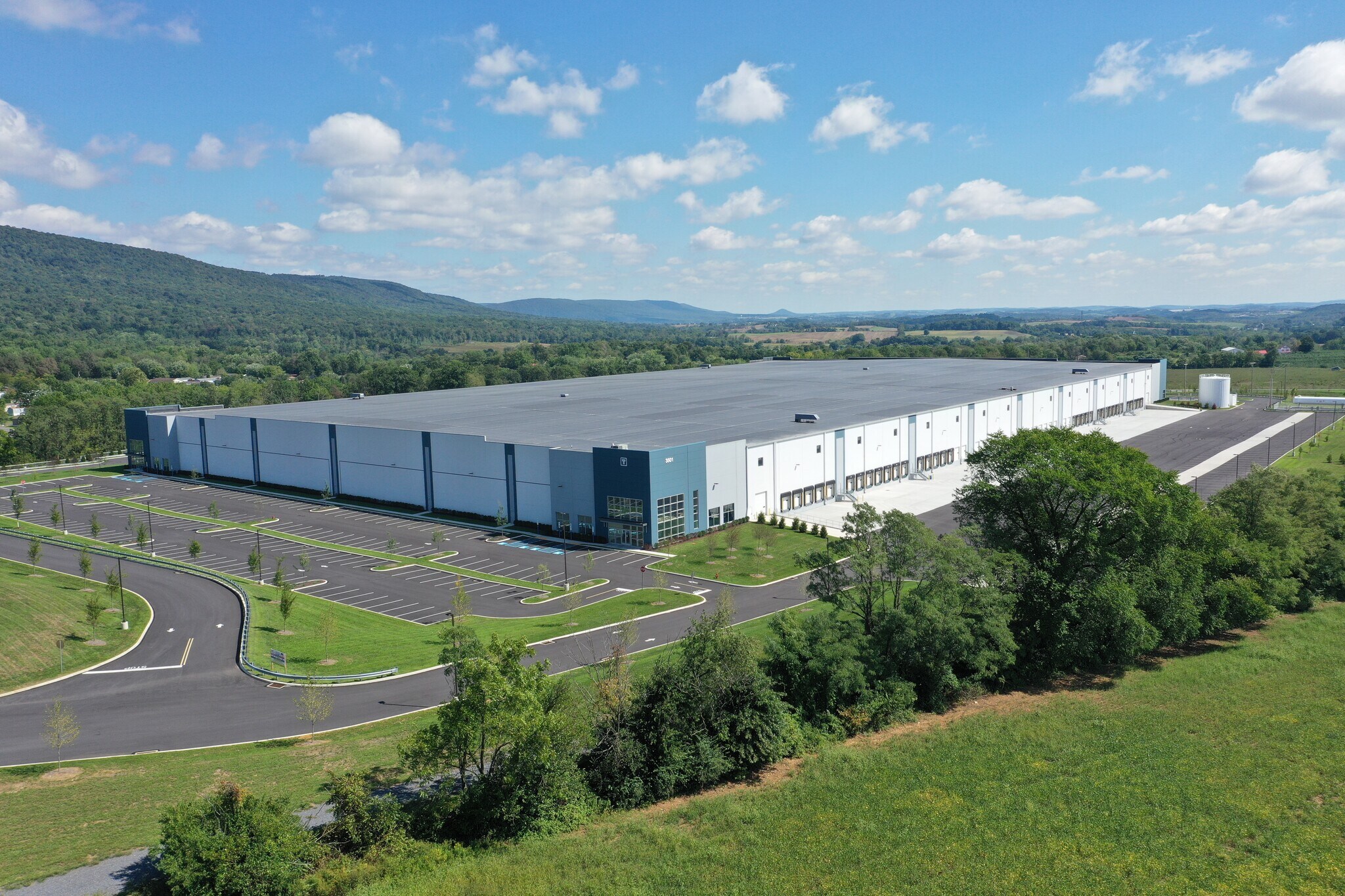Your email has been sent.
Hamburg Logistics Center 3501 Mountain Rd 275,000 - 518,248 sq ft of 4-Star Industrial Space Available in Hamburg, PA 19526



FEATURES
ALL AVAILABLE SPACE(1)
Display Rent as
- SPACE
- SIZE
- TERM
- RATE
- USE
- CONDITION
- AVAILABLE
The cross-dock facility boasts a robust set of specifications designed for efficient operations. It features a powerful 3,000 AMP, 480/277 volt, 3-phase service, complemented by roof-mounted gas-fired Cambridge heating units for HVAC. The facility includes a 185’ truck court and a clear height of 40’ minimum, with column spacing of 54’ in width and varying depths of 53’9” and 60’. The floor consists of a 7" thick concrete slab on grade, while lighting is provided by LED fixtures at 30 foot-candles, tailored for an open array floor plan. There are 100 dock doors (9' x 10'), with one for every 5,170 square feet, and 70 of these are equipped with 40,000 lb. mechanical levelers, bumpers, and seals. Additionally, the facility includes four electric-operated drive-in doors measuring 12' x 14', ensuring streamlined access for vehicles.
- Includes 2,735 sq ft of dedicated office space
- 100 Loading Docks
- 4 Level Access Doors
| Space | Size | Term | Rate | Space Use | Condition | Available |
| 1st Floor | 275,000-518,248 sq ft | Negotiable | Upon Application Upon Application Upon Application Upon Application | Industrial | Partial Fit-Out | Now |
1st Floor
| Size |
| 275,000-518,248 sq ft |
| Term |
| Negotiable |
| Rate |
| Upon Application Upon Application Upon Application Upon Application |
| Space Use |
| Industrial |
| Condition |
| Partial Fit-Out |
| Available |
| Now |
1st Floor
| Size | 275,000-518,248 sq ft |
| Term | Negotiable |
| Rate | Upon Application |
| Space Use | Industrial |
| Condition | Partial Fit-Out |
| Available | Now |
The cross-dock facility boasts a robust set of specifications designed for efficient operations. It features a powerful 3,000 AMP, 480/277 volt, 3-phase service, complemented by roof-mounted gas-fired Cambridge heating units for HVAC. The facility includes a 185’ truck court and a clear height of 40’ minimum, with column spacing of 54’ in width and varying depths of 53’9” and 60’. The floor consists of a 7" thick concrete slab on grade, while lighting is provided by LED fixtures at 30 foot-candles, tailored for an open array floor plan. There are 100 dock doors (9' x 10'), with one for every 5,170 square feet, and 70 of these are equipped with 40,000 lb. mechanical levelers, bumpers, and seals. Additionally, the facility includes four electric-operated drive-in doors measuring 12' x 14', ensuring streamlined access for vehicles.
- Includes 2,735 sq ft of dedicated office space
- 4 Level Access Doors
- 100 Loading Docks
PROPERTY OVERVIEW
State of the art distribution facility located 45 minutes from Allentown, an hour and a half from Philadelphia, and two hours from NYC. The cross-dock facility is situated on a substantial 64-acre land area, featuring a total building area of 519,248 square feet. It is equipped with roof-mounted gas-fired Cambridge heating units for efficient HVAC. The facility includes 294 car parking spaces, accommodating approximately 0.57 cars per 1,000 square feet, and offers 126 dedicated trailer parking stalls located opposite the dock wall, which equates to 0.24 trailers per 1,000 square feet. The roof is designed with a durable 60-mil black EPDM roofing system, and the construction utilizes precast wall panels for enhanced structural integrity. The overall dimensions of the building are 550 feet in depth and 940 feet in width, optimizing space for operational efficiency.
DISTRIBUTION FACILITY FACTS
Presented by

Hamburg Logistics Center | 3501 Mountain Rd
Hmm, there seems to have been an error sending your message. Please try again.
Thanks! Your message was sent.





