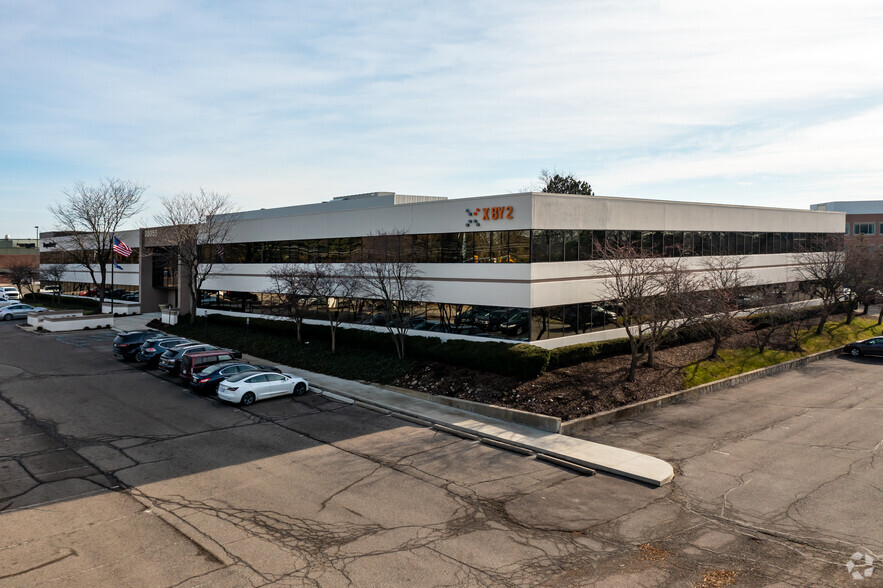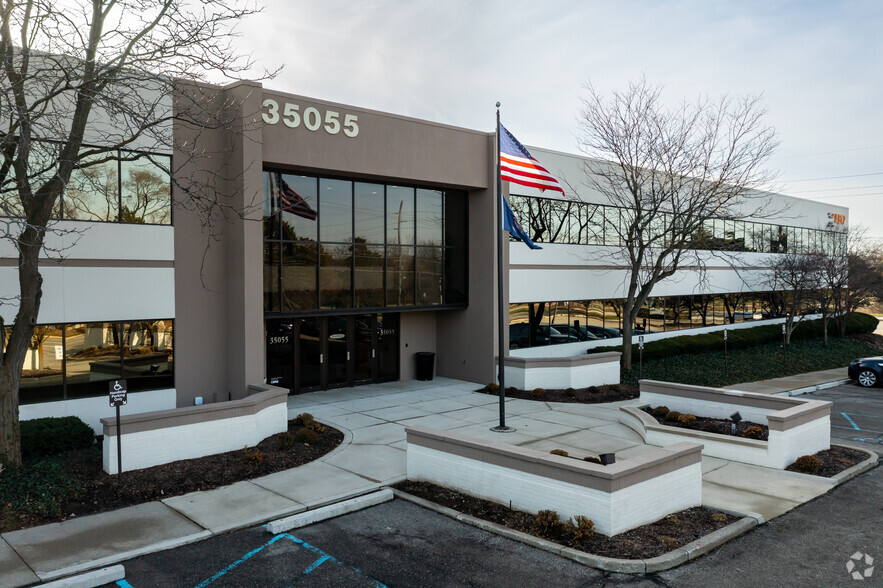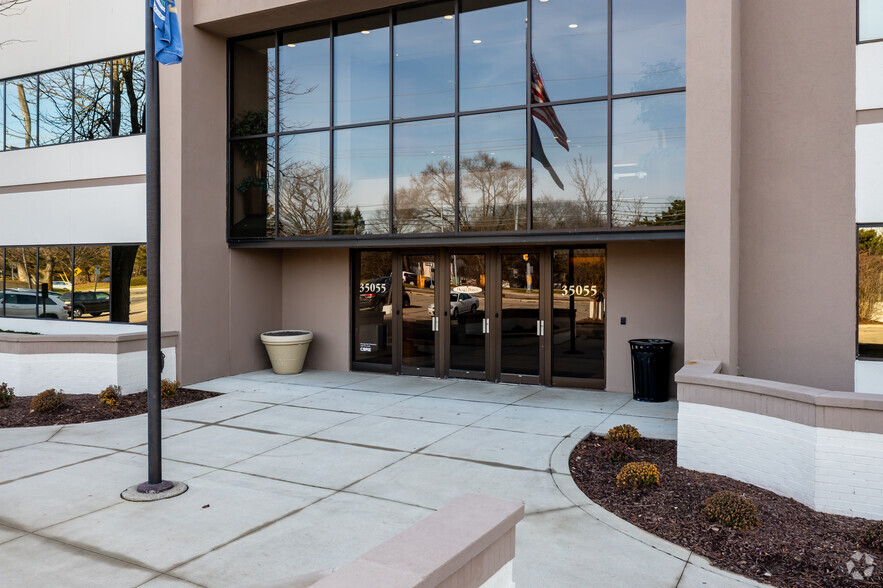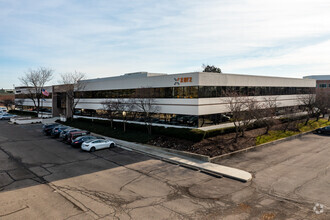
This feature is unavailable at the moment.
We apologize, but the feature you are trying to access is currently unavailable. We are aware of this issue and our team is working hard to resolve the matter.
Please check back in a few minutes. We apologize for the inconvenience.
- LoopNet Team
thank you

Your email has been sent!
Drake Pointe Office Building 35055 W 12 Mile Rd
1,133 - 15,011 SF of Office Space Available in Farmington Hills, MI 48331



Highlights
- Two-story contemporary office building.
- Twelve mile Road is a Major East/West Thoroughfare Boulevard centered between Orchard Lake Road and M-5 Freeway.
- The property is at a great location at 12 Mile Road and Drake Road.
all available spaces(5)
Display Rent as
- Space
- Size
- Term
- Rent
- Space Use
- Condition
- Available
3,533 SF premium office space available for lease.
- Listed lease rate plus proportional share of electrical cost
- Mostly Open Floor Plan Layout
- Central Air Conditioning
- Premium office fixtures.
- Professionally Managed
- Fully Built-Out as Standard Office
- Space is in Excellent Condition
- Atrium
- Atrium Lobby.
1,595 SF premium office space available for lease.
- Listed lease rate plus proportional share of electrical cost
- Mostly Open Floor Plan Layout
- Central Air Conditioning
- Premium Finishes.
- Professionally Managed.
- Fully Built-Out as Standard Office
- Space is in Excellent Condition
- Atrium
- Atrium Lobby.
- Listed lease rate plus proportional share of electrical cost
- Mostly Open Floor Plan Layout
- Central Air Conditioning
- Premium Finishes.
- Professionally Managed.
- Fully Built-Out as Standard Office
- Space is in Excellent Condition
- Atrium
- Atrium Lobby.
2,103 SF premium office space available for lease.
- Listed lease rate plus proportional share of electrical cost
- Mostly Open Floor Plan Layout
- Central Air Conditioning
- Premium Finishes.
- Professionally managed.
- Fully Built-Out as Standard Office
- Space is in Excellent Condition
- Atrium
- Atrium Lobby.
6,647 SF of premium office available for lease.
- Listed lease rate plus proportional share of electrical cost
- Mostly Open Floor Plan Layout
- Central Air Conditioning
- Premium Finishes.
- Professionally Managed.
- Fully Built-Out as Standard Office
- Space is in Excellent Condition
- Atrium
- Atrium Lobby.
| Space | Size | Term | Rent | Space Use | Condition | Available |
| 1st Floor, Ste 140 | 3,533 SF | Negotiable | £12.49 /SF/PA £1.04 /SF/MO £134.48 /m²/PA £11.21 /m²/MO £44,140 /PA £3,678 /MO | Office | Full Build-Out | 30 Days |
| 1st Floor, Ste 160 | 1,595 SF | Negotiable | £12.49 /SF/PA £1.04 /SF/MO £134.48 /m²/PA £11.21 /m²/MO £19,927 /PA £1,661 /MO | Office | Full Build-Out | 30 Days |
| 2nd Floor, Ste 207 | 1,133 SF | Negotiable | £12.49 /SF/PA £1.04 /SF/MO £134.48 /m²/PA £11.21 /m²/MO £14,155 /PA £1,180 /MO | Office | Full Build-Out | 30 Days |
| 2nd Floor, Ste 235 | 2,103 SF | Negotiable | £12.49 /SF/PA £1.04 /SF/MO £134.48 /m²/PA £11.21 /m²/MO £26,274 /PA £2,190 /MO | Office | Full Build-Out | 30 Days |
| 2nd Floor, Ste 250 | 6,647 SF | Negotiable | £12.49 /SF/PA £1.04 /SF/MO £134.48 /m²/PA £11.21 /m²/MO £83,045 /PA £6,920 /MO | Office | Full Build-Out | 30 Days |
1st Floor, Ste 140
| Size |
| 3,533 SF |
| Term |
| Negotiable |
| Rent |
| £12.49 /SF/PA £1.04 /SF/MO £134.48 /m²/PA £11.21 /m²/MO £44,140 /PA £3,678 /MO |
| Space Use |
| Office |
| Condition |
| Full Build-Out |
| Available |
| 30 Days |
1st Floor, Ste 160
| Size |
| 1,595 SF |
| Term |
| Negotiable |
| Rent |
| £12.49 /SF/PA £1.04 /SF/MO £134.48 /m²/PA £11.21 /m²/MO £19,927 /PA £1,661 /MO |
| Space Use |
| Office |
| Condition |
| Full Build-Out |
| Available |
| 30 Days |
2nd Floor, Ste 207
| Size |
| 1,133 SF |
| Term |
| Negotiable |
| Rent |
| £12.49 /SF/PA £1.04 /SF/MO £134.48 /m²/PA £11.21 /m²/MO £14,155 /PA £1,180 /MO |
| Space Use |
| Office |
| Condition |
| Full Build-Out |
| Available |
| 30 Days |
2nd Floor, Ste 235
| Size |
| 2,103 SF |
| Term |
| Negotiable |
| Rent |
| £12.49 /SF/PA £1.04 /SF/MO £134.48 /m²/PA £11.21 /m²/MO £26,274 /PA £2,190 /MO |
| Space Use |
| Office |
| Condition |
| Full Build-Out |
| Available |
| 30 Days |
2nd Floor, Ste 250
| Size |
| 6,647 SF |
| Term |
| Negotiable |
| Rent |
| £12.49 /SF/PA £1.04 /SF/MO £134.48 /m²/PA £11.21 /m²/MO £83,045 /PA £6,920 /MO |
| Space Use |
| Office |
| Condition |
| Full Build-Out |
| Available |
| 30 Days |
1st Floor, Ste 140
| Size | 3,533 SF |
| Term | Negotiable |
| Rent | £12.49 /SF/PA |
| Space Use | Office |
| Condition | Full Build-Out |
| Available | 30 Days |
3,533 SF premium office space available for lease.
- Listed lease rate plus proportional share of electrical cost
- Fully Built-Out as Standard Office
- Mostly Open Floor Plan Layout
- Space is in Excellent Condition
- Central Air Conditioning
- Atrium
- Premium office fixtures.
- Atrium Lobby.
- Professionally Managed
1st Floor, Ste 160
| Size | 1,595 SF |
| Term | Negotiable |
| Rent | £12.49 /SF/PA |
| Space Use | Office |
| Condition | Full Build-Out |
| Available | 30 Days |
1,595 SF premium office space available for lease.
- Listed lease rate plus proportional share of electrical cost
- Fully Built-Out as Standard Office
- Mostly Open Floor Plan Layout
- Space is in Excellent Condition
- Central Air Conditioning
- Atrium
- Premium Finishes.
- Atrium Lobby.
- Professionally Managed.
2nd Floor, Ste 207
| Size | 1,133 SF |
| Term | Negotiable |
| Rent | £12.49 /SF/PA |
| Space Use | Office |
| Condition | Full Build-Out |
| Available | 30 Days |
- Listed lease rate plus proportional share of electrical cost
- Fully Built-Out as Standard Office
- Mostly Open Floor Plan Layout
- Space is in Excellent Condition
- Central Air Conditioning
- Atrium
- Premium Finishes.
- Atrium Lobby.
- Professionally Managed.
2nd Floor, Ste 235
| Size | 2,103 SF |
| Term | Negotiable |
| Rent | £12.49 /SF/PA |
| Space Use | Office |
| Condition | Full Build-Out |
| Available | 30 Days |
2,103 SF premium office space available for lease.
- Listed lease rate plus proportional share of electrical cost
- Fully Built-Out as Standard Office
- Mostly Open Floor Plan Layout
- Space is in Excellent Condition
- Central Air Conditioning
- Atrium
- Premium Finishes.
- Atrium Lobby.
- Professionally managed.
2nd Floor, Ste 250
| Size | 6,647 SF |
| Term | Negotiable |
| Rent | £12.49 /SF/PA |
| Space Use | Office |
| Condition | Full Build-Out |
| Available | 30 Days |
6,647 SF of premium office available for lease.
- Listed lease rate plus proportional share of electrical cost
- Fully Built-Out as Standard Office
- Mostly Open Floor Plan Layout
- Space is in Excellent Condition
- Central Air Conditioning
- Atrium
- Premium Finishes.
- Atrium Lobby.
- Professionally Managed.
Property Overview
35055 W 12 Mile Rd in Farmington Hills, Michigan is a 70,802-square-foot, two-story contemporary office building. The property is at a great location at 12 Mile Road and Drake Road and offers premium finished, Atrium lobby and is professionally managed. Twelve mile Road is a Major East/West Thoroughfare Boulevard centered between Orchard Lake Road and M-5 Freeway.
- Security System
- Signage
- Air Conditioning
PROPERTY FACTS
Presented by

Drake Pointe Office Building | 35055 W 12 Mile Rd
Hmm, there seems to have been an error sending your message. Please try again.
Thanks! Your message was sent.





