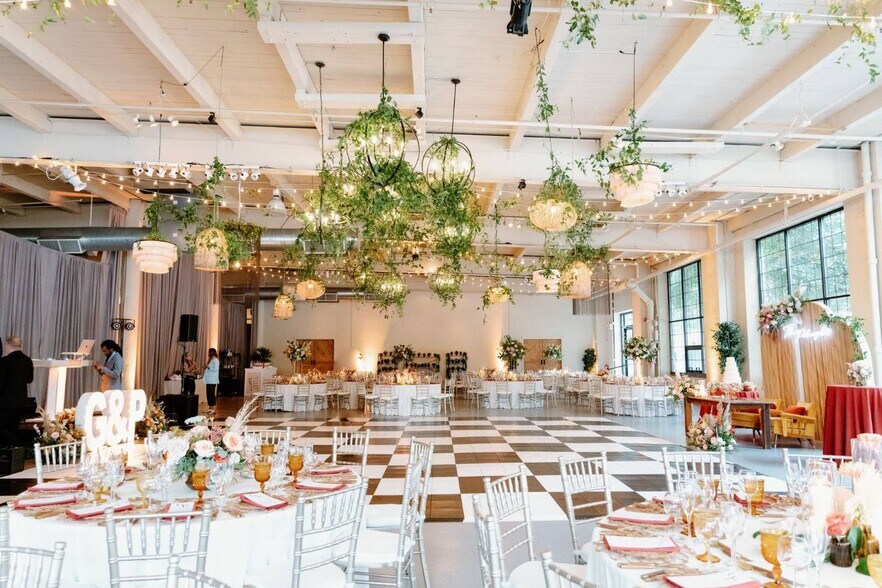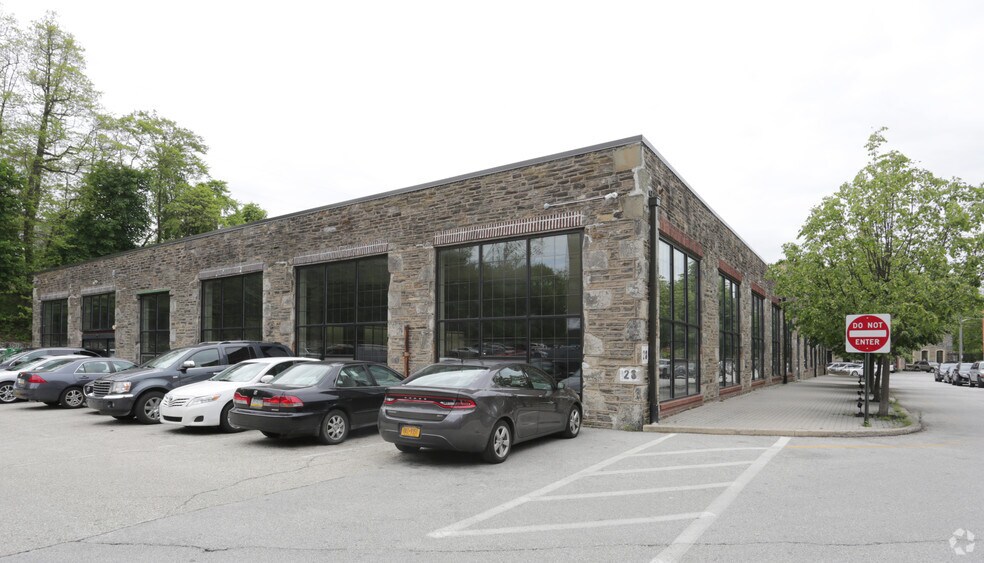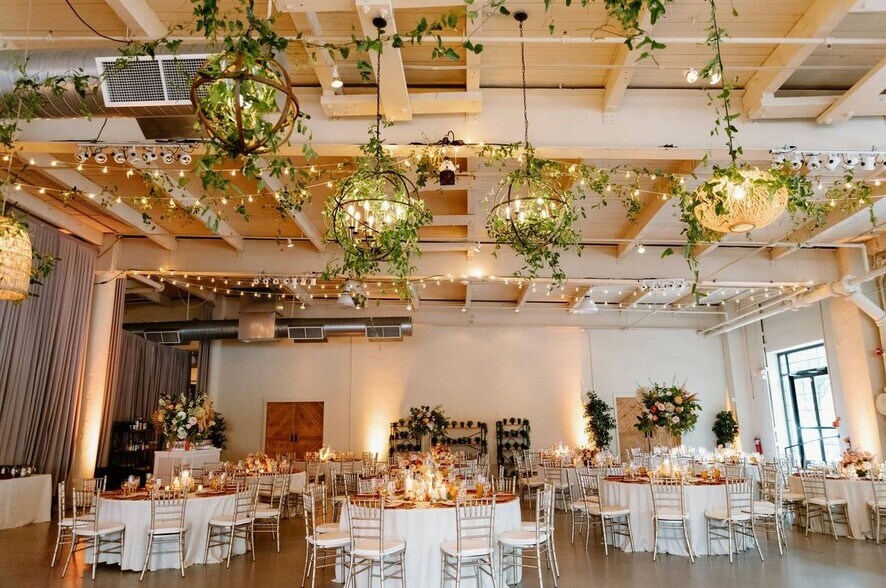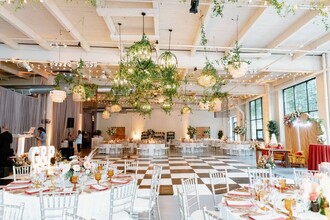
This feature is unavailable at the moment.
We apologize, but the feature you are trying to access is currently unavailable. We are aware of this issue and our team is working hard to resolve the matter.
Please check back in a few minutes. We apologize for the inconvenience.
- LoopNet Team
thank you

Your email has been sent!
Scotts Mills 3510 Scotts Ln
4,500 - 27,525 SF of Space Available in Philadelphia, PA 19129



Highlights
- ~21k SF on the 1st floor with exposed beam ceiling, concrete floor and oversized floor to ceiling industrial windows
- Historic charm with vintage natural stone, brick accents, and exposed beam ceilings.
- Scotts Mills offers a unique, mixed-use community ambiance, boasting loft-style apartments, artist studios, and commercial space.
- Potential for event venue use or suitable for various other activities including light industrial, artistic, maker purposes or religious use.
- Versatile space ideal for elaborate event designs and large guest lists.
Space Availability (2)
Display Rent as
- Space
- Size
- Term
- Rent
- Service Type
| Space | Size | Term | Rent | Service Type | ||
| 1st Floor | 4,500-6,500 SF | Negotiable | £7.90 /SF/PA £0.66 /SF/MO £85.04 /m²/PA £7.09 /m²/MO £51,351 /PA £4,279 /MO | Plus Electric | ||
| 1st Floor | 8,500-21,025 SF | Negotiable | £10.27 /SF/PA £0.86 /SF/MO £110.55 /m²/PA £9.21 /m²/MO £215,929 /PA £17,994 /MO | Plus Electric |
1st Floor
This 1st floor space was previously occupied by a fitness center and has access from an entrance off of the main hallway of the building. There is also a roll-up door which provides access from the rear loading dock. The 6,500 SF can be demised into 2 or potentially 3 separate suites. There are no windows, however, the space is conducive to light industrial, artist or maker space.
- Listed lease rate plus proportional share of electrical cost
- Fully Built-Out as Specialty Space
- Located in-line with other retail
- Space is in Excellent Condition
- 1 Loading Dock
- Central Air Conditioning
- Suitable for light industrial, artistic, or maker.
1st Floor
The Flynn Company is pleased to announce the availability of a boho-inspired event space on the 1st floor of the Scotts Mills complex in the East Falls neighborhood of Philadelphia. The 21,025 SF space (divisible to ~8,000 SF) is a clean-slate which is ideal for elaborate event designs and large guest lists, offering vendors more access to set-up than traditional buildings. It offers unparalleled room configuration, load-in and load-out flexibility and ample on-site parking. Formerly a 19th century textile mill, the buildings is defined by its vintage natural stone and brick accented exterior, exposed beam ceilings, concrete floors and interior walls rich in historic texture. Oversized floor to ceiling wrought iron framed windows and striking columns create an expansive lofty interior flooded with natural light.
- Listed lease rate plus proportional share of electrical cost
- Fully Built-Out as Standard Retail Space
- Open Floor Plan Layout
- Space is in Excellent Condition
- Central Air Conditioning
Rent Types
The rent amount and type that the tenant (lessee) will be responsible to pay to the landlord (lessor) throughout the lease term is negotiated prior to both parties signing a lease agreement. The rent type will vary depending upon the services provided. For example, triple net rents are typically lower than full service rents due to additional expenses the tenant is required to pay in addition to the base rent. Contact the listing agent for a full understanding of any associated costs or additional expenses for each rent type.
1. Full Service: A rental rate that includes normal building standard services as provided by the landlord within a base year rental.
2. Double Net (NN): Tenant pays for only two of the building expenses; the landlord and tenant determine the specific expenses prior to signing the lease agreement.
3. Triple Net (NNN): A lease in which the tenant is responsible for all expenses associated with their proportional share of occupancy of the building.
4. Modified Gross: Modified Gross is a general type of lease rate where typically the tenant will be responsible for their proportional share of one or more of the expenses. The landlord will pay the remaining expenses. See the below list of common Modified Gross rental rate structures: 4. Plus All Utilities: A type of Modified Gross Lease where the tenant is responsible for their proportional share of utilities in addition to the rent. 4. Plus Cleaning: A type of Modified Gross Lease where the tenant is responsible for their proportional share of cleaning in addition to the rent. 4. Plus Electric: A type of Modified Gross Lease where the tenant is responsible for their proportional share of the electrical cost in addition to the rent. 4. Plus Electric & Cleaning: A type of Modified Gross Lease where the tenant is responsible for their proportional share of the electrical and cleaning cost in addition to the rent. 4. Plus Utilities and Char: A type of Modified Gross Lease where the tenant is responsible for their proportional share of the utilities and cleaning cost in addition to the rent. 4. Industrial Gross: A type of Modified Gross lease where the tenant pays one or more of the expenses in addition to the rent. The landlord and tenant determine these prior to signing the lease agreement.
5. Tenant Electric: The landlord pays for all services and the tenant is responsible for their usage of lights and electrical outlets in the space they occupy.
6. Negotiable or Upon Request: Used when the leasing contact does not provide the rent or service type.
7. TBD: To be determined; used for buildings for which no rent or service type is known, commonly utilized when the buildings are not yet built.
PROPERTY FACTS FOR 3510 Scotts Ln , Philadelphia, PA 19129
| Min. Divisible | 4,500 SF | Gross Internal Area | 126,339 SF |
| Property Type | Retail | Year Built/Renovated | 1940/2008 |
| Property Subtype | Storefront Retail/Office | Parking Ratio | 0.8/1,000 SF |
| Min. Divisible | 4,500 SF |
| Property Type | Retail |
| Property Subtype | Storefront Retail/Office |
| Gross Internal Area | 126,339 SF |
| Year Built/Renovated | 1940/2008 |
| Parking Ratio | 0.8/1,000 SF |
About the Property
The Flynn Company proudly presents an exciting opportunity at 3510 Scotts Ln - Scotts Mills Philadelphia. Located in the East Falls neighborhood, this boho-inspired event space on the 1st floor offers two distinct availabilities: one boasting 21,025 SF (divisible to ~8,000 SF) and the other 6,500 SF. These versatile spaces are perfect for elaborate event designs and large guest lists. Their unique layouts provide vendors with enhanced set-up access compared to traditional venues, boasting unparalleled room configuration and load-in flexibility. Formerly a 19th-century textile mill, the building exudes historic charm with vintage natural stone and brick accents, exposed beam ceilings, and concrete floors. Despite its industrial past, the space maintains a modern appeal with oversized floor-to-ceiling windows flooding the interior with natural light. Previously housing a fitness center, the 6,500 SF area offers the potential for division into 2 or 3 separate suites, ideal for light industrial, artistic, or maker activities. Scotts Mills is a unique, mixed-use community featuring loft-style apartments, artist studios, and commercial space. It’s conveniently located just off Rt. 1 and Kelly Drive; less than 5 miles from Center City Philadelphia.
Presented by

Scotts Mills | 3510 Scotts Ln
Hmm, there seems to have been an error sending your message. Please try again.
Thanks! Your message was sent.






