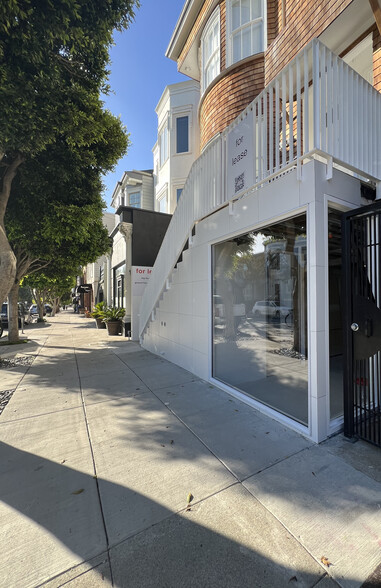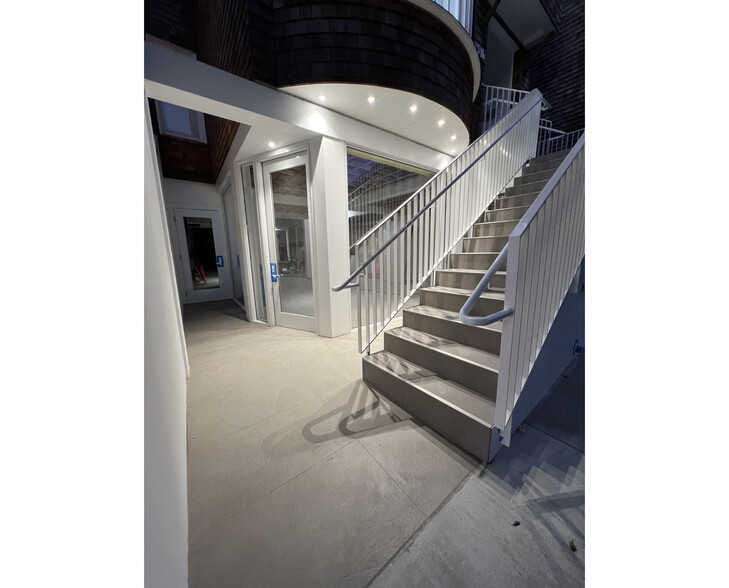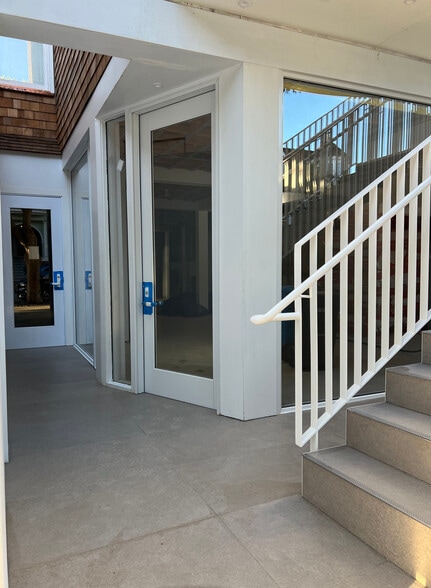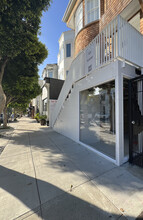
This feature is unavailable at the moment.
We apologize, but the feature you are trying to access is currently unavailable. We are aware of this issue and our team is working hard to resolve the matter.
Please check back in a few minutes. We apologize for the inconvenience.
- LoopNet Team
thank you

Your email has been sent!
3516 Sacramento St
100 - 4,000 SF of Space Available in San Francisco, CA 94118





Highlights
- Will cooperate with tenant brokers and pay market commission.
- New ground-floor retail ready to build-out to suit: gallery, high-end retail, showroom, beauty, and gorgeous top offices in upscale Presidio Heights.
- Property includes high-end finishes, new seismic upgrades, new seismic foundations, 400 amps, granite restrooms, and prominent signage.
- Shoppers are welcomed by extensive floor-to-ceiling display windows glazed in Starphire Ultra Clear glass facing East, South, & West on ground floor.
- Private offices include 11-foot ceilings and skylights, opening French windows, overlooking gardens & trees, natural light, private sinks, fresh air.
- Neighbored by luxurious amenities, including Spruce, Sorrel, Magic Flute, As Quoted Cafe, Heather Hillard Design, Skurman Architects, and ANTHEM.
Space Availability (2)
Display Rent as
- Space
- Size
- Ceiling
- Term
- Rent
- Service Type
| Space | Size | Ceiling | Term | Rent | Service Type | |
| Ground | 2,250 SF | 11 ft | 3-5 Years | Upon Application Upon Application Upon Application Upon Application Upon Application Upon Application | TBD | |
| 1st Floor | 100-1,750 SF | - | Negotiable | Upon Application Upon Application Upon Application Upon Application Upon Application Upon Application | TBD |
Ground
Brand-new retail unit on the ground floor. Meets ADA restroom and OSHA requirements, new structural seismic-new foundation and fire suppression sprinkler system, granite slab restroom, skylights. New floor-to-ceiling glazing storefront facing East, South, and West in Starphire Ultra-Clear Glass.
- Fully Built-Out as Standard Retail Space
- Located in-line with other retail
- High End Trophy Space
- Can be combined with additional space(s) for up to 4,000 SF of adjacent space
- Finished Ceilings: 11 ft
- Meets ADA restroom and OSHA requirement
- Floor-to-Ceiling Glazing
- Storefront Glazing East, South, West
- Brand New Under Construction
- Build-to-Suit
- 24/7 Security Surveillance Monitoring
1st Floor
Gorgeous private offices in Presidio Heights. Extremely high-end property with luxurious tenants. This suite has views overlooking private gardens and trees, plus opening french windows that bring in fresh air. Fully built out of individual private office space and 800 SF of open large office space opening into a lovely private garden. The space has private sinks in each suite, designer lighting, and granite restrooms. Reduced pricing is available for full-floor tenant.
- High End Trophy Space
- Can be combined with additional space(s) for up to 4,000 SF of adjacent space
- Private Restrooms
- Closed Circuit Television Monitoring (CCTV)
- Raised Floor
- High Ceilings
- Emergency Lighting
- Natural Light
- Energy Performance Rating - A
- Wooden Floors
- Access to private garden
- Views overlooking garden and trees
- Solid slab granite restrooms
- Designed lighting
Rent Types
The rent amount and type that the tenant (lessee) will be responsible to pay to the landlord (lessor) throughout the lease term is negotiated prior to both parties signing a lease agreement. The rent type will vary depending upon the services provided. For example, triple net rents are typically lower than full service rents due to additional expenses the tenant is required to pay in addition to the base rent. Contact the listing agent for a full understanding of any associated costs or additional expenses for each rent type.
1. Full Service: A rental rate that includes normal building standard services as provided by the landlord within a base year rental.
2. Double Net (NN): Tenant pays for only two of the building expenses; the landlord and tenant determine the specific expenses prior to signing the lease agreement.
3. Triple Net (NNN): A lease in which the tenant is responsible for all expenses associated with their proportional share of occupancy of the building.
4. Modified Gross: Modified Gross is a general type of lease rate where typically the tenant will be responsible for their proportional share of one or more of the expenses. The landlord will pay the remaining expenses. See the below list of common Modified Gross rental rate structures: 4. Plus All Utilities: A type of Modified Gross Lease where the tenant is responsible for their proportional share of utilities in addition to the rent. 4. Plus Cleaning: A type of Modified Gross Lease where the tenant is responsible for their proportional share of cleaning in addition to the rent. 4. Plus Electric: A type of Modified Gross Lease where the tenant is responsible for their proportional share of the electrical cost in addition to the rent. 4. Plus Electric & Cleaning: A type of Modified Gross Lease where the tenant is responsible for their proportional share of the electrical and cleaning cost in addition to the rent. 4. Plus Utilities and Char: A type of Modified Gross Lease where the tenant is responsible for their proportional share of the utilities and cleaning cost in addition to the rent. 4. Industrial Gross: A type of Modified Gross lease where the tenant pays one or more of the expenses in addition to the rent. The landlord and tenant determine these prior to signing the lease agreement.
5. Tenant Electric: The landlord pays for all services and the tenant is responsible for their usage of lights and electrical outlets in the space they occupy.
6. Negotiable or Upon Request: Used when the leasing contact does not provide the rent or service type.
7. TBD: To be determined; used for buildings for which no rent or service type is known, commonly utilized when the buildings are not yet built.
TENANTS AT 3516 Sacramento St, San Francisco, CA 94118
- Tenant
- Description
- SIZE
- MOVE DATE
- US Locations
- Reach
- Gina Rafanelli Investments
- Other Services
- -
- 01/2021
- 1
- Local
Real estate investment company In San Francisco, CA
- Nedsynthesis EP LLC
- Other Office
- -
- 03/2024
- 1
- Local
N/A
- Hello Therma Inc
- Management of Companies and Enterprises
- -
- -
- -
- -
- PCVA Law
- Legal
- -
- 11/2023
- 1
- National
n/a
- The Singer Charitable Foundation
- Management of Companies and Enterprises
- -
- -
- -
- -
| Tenant | Description | SIZE | MOVE DATE | US Locations | Reach |
| Gina Rafanelli Investments | Other Services | - | 01/2021 | 1 | Local |
| Nedsynthesis EP LLC | Other Office | - | 03/2024 | 1 | Local |
| Hello Therma Inc | Management of Companies and Enterprises | - | - | - | - |
| PCVA Law | Legal | - | 11/2023 | 1 | National |
| The Singer Charitable Foundation | Management of Companies and Enterprises | - | - | - | - |
PROPERTY FACTS FOR 3516 Sacramento St , San Francisco, CA 94118
| Min. Divisible | 100 SF | Gross Internal Area | 6,500 SF |
| Property Type | Retail | Year Built/Renovated | 1901/2024 |
| Property Subtype | Storefront Retail/Office |
| Min. Divisible | 100 SF |
| Property Type | Retail |
| Property Subtype | Storefront Retail/Office |
| Gross Internal Area | 6,500 SF |
| Year Built/Renovated | 1901/2024 |
About the Property
Will cooperate with tenant brokers and pay market commission. In the prestigious Presidio Heights neighborhood of San Francisco, 3516 Sacramento Street offers a premium lease opportunity in a newly renovated building. Currently in shell condition, the ground floor offers flexibility for tenants to build-out the space to their specific needs, whether for a high-end retail storefront, showroom, beauty salon, or gallery. The second floor is currently owner occupied by Goldberry, but accommodations can be made to divide the floor into separate offices or leased as whole floor (approximately 1,750 square feet). Space on second floor can be available January 1. This elegant property boasts high-end finishes, including a granite slab ADA restroom, Starphire Ultra-Clear Glass, and designer lighting. With soaring 11-foot ceilings, floor-to-ceiling operable French windows, and operable skylights, the space is flooded with natural light and fresh air. Enjoy enhanced safety and stability through the brand-new seismic, foundation, and fire suppression upgrades. Sporting a cedar-shingled exterior, the stunning building maintains a timeless charm while incorporating modern upgrades. 3516 Sacramento Street also provides opportunities to collaborate with neighboring high-end tenants from industries like legal, beauty, finance, and management, enhancing the synergy between businesses in the area. The ground-floor placement allows for prominent signage, allowing businesses to establish a unique identity in one of the city's most coveted neighborhoods. Presidio Heights is known for its tree-lined streets, historic mansions, and proximity to nature and upscale urban amenities. This area is home to an array of high-end boutiques, cafes, and restaurants, particularly along Sacramento Street, the central commercial hub. The attractive offering is in the heart of a bustling neighborhood, blocks away from the new mixed-use development at UCSF Laurel Heights, which will add over 1,000 new homes, multiple retail spaces, and exceptional public amenities. This neighboring project promises to boost foot traffic and local business opportunities further. 3516 Sacramento Street presents an extraordinary chance for a business to thrive in a sought-after area, blending modern comforts with a lively, upscale community atmosphere.
- 24 Hour Access
- Property Manager on Site
- Security System
- Signage
- Roof Lights
- Tenant Controlled HVAC
- Wheelchair Accessible
- Accent Lighting
- EPC - A
- Roller Shutters
- Storage Space
- Recessed Lighting
- Monument Signage
- Smoke Detector
Marketing Brochure
DEMOGRAPHICS
Demographics
Nearby Amenities
Restaurants |
|||
|---|---|---|---|
| As Quoted | Cafe | £ | 2 min walk |
| Beautiful | Healthy | ££ | 2 min walk |
| Spruce | American | £££ | 3 min walk |
| Peet's Coffee | Cafe | - | 3 min walk |
| Sociale | Italian | £££ | 3 min walk |
| Cafe Luna | Sandwiches | £ | 4 min walk |
| Garibaldi's On Presidio | Californian | £££ | 5 min walk |
| Starbucks | Cafe | £ | 5 min walk |
| Picnix | Sandwiches | £££ | 7 min walk |
| House Of Hummus | Middle Eastern | £££ | 11 min walk |
Retail |
||
|---|---|---|
| Sephora | Health & Beauty Aids | 3 min walk |
| Paper Source | Art/Crafts | 4 min walk |
| Charles Schwab | Finance Company | 4 min walk |
| Bluemercury | Health & Beauty Aids | 4 min walk |
| Ace Hardware | Hardware | 5 min walk |
| Regal Cinemas | Cinema | 5 min walk |
| Supercuts | Salon/Barber/Spa | 10 min walk |
| Trader Joe's | Supermarket | 10 min walk |
| United States Postal Service | Business/Copy/Postal Services | 13 min walk |
| CrossFit | Fitness | 15 min walk |
Hotels |
|
|---|---|
| JdV by Hyatt |
49 rooms
1 min drive
|
| Ascend Collection |
62 rooms
4 min drive
|
| Tapestry Collection by Hilton |
75 rooms
4 min drive
|
| Trademark Collection by Wyndham |
16 rooms
7 min drive
|
Leasing Agent
Leasing Agent

Margie Rogerson, Owner
Catering to the demand for diamonds Ms Rogerson has directed her expertise to sourcing diamonds. Once cut, color, clarity and carat weight are specified Ms Rogerson will provide for her customer a list of laboratory certifications for each diamond in the current market that meets the customer's requirements. From this extensive inventory the customer can then select the diamonds they wish to view. Ms Rogerson's goal is to procure the very best diamond at the most competitive price.
Visit goldberry on-line at www.goldberry.com and by appointment in goldberry’s enchanting sunlit white marble and glass store at 3516 Sacramento Street in Presidio Heights in San Francisco. 800. 507.5505
Ms. Rogerson has donated to numerous charities including the San Francisco Museum of Modern Art, the San Francisco Zoo, the Chinese American International School, the Asia Society, the French American International School, the GLAAD Media Awards, the Junior League of San Francisco and KQED. Her flair for design also extends to real estate where she creates innovative commercial property developments.
About the Owner


Presented by

3516 Sacramento St
Hmm, there seems to have been an error sending your message. Please try again.
Thanks! Your message was sent.



