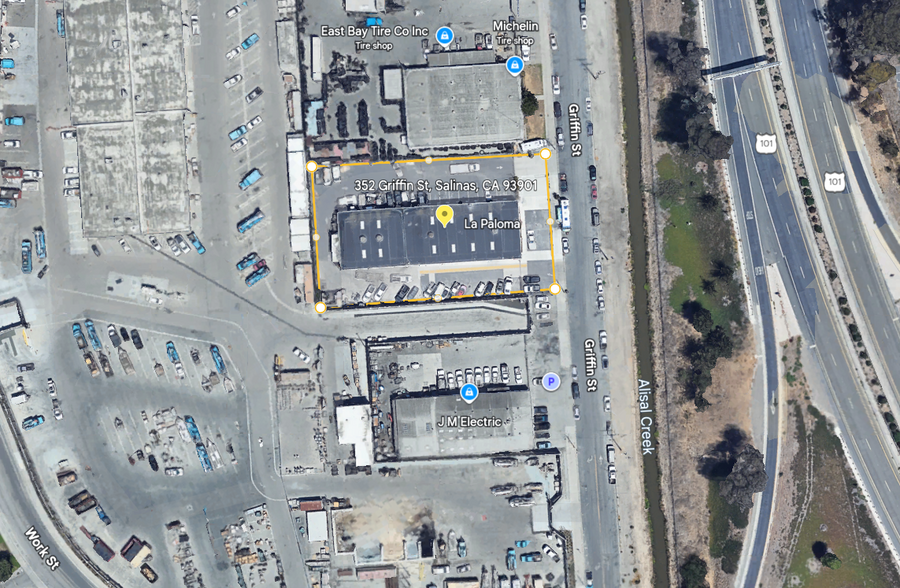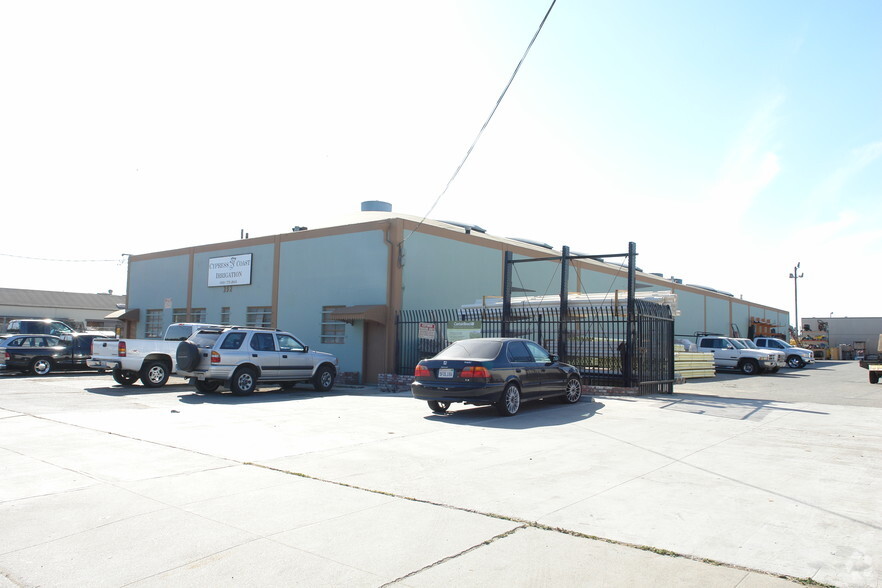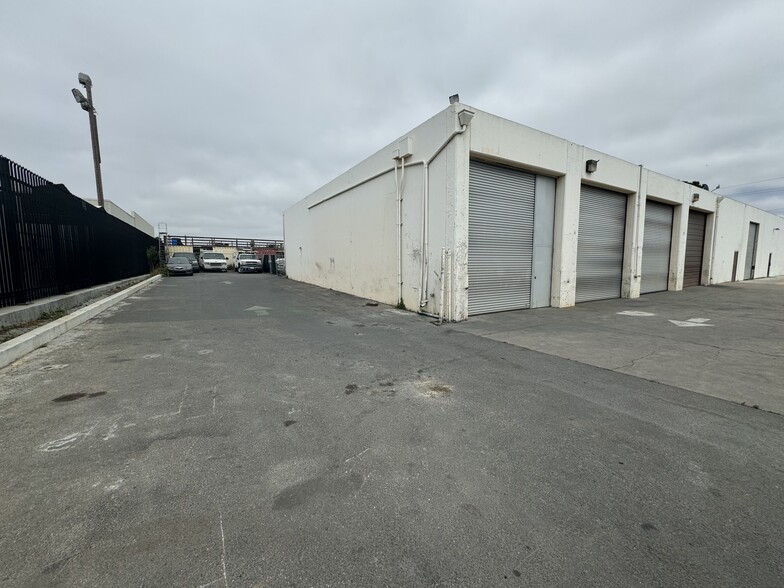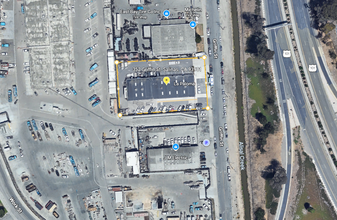
352 Griffin St
This feature is unavailable at the moment.
We apologize, but the feature you are trying to access is currently unavailable. We are aware of this issue and our team is working hard to resolve the matter.
Please check back in a few minutes. We apologize for the inconvenience.
- LoopNet Team
thank you

Your email has been sent!
352 Griffin St
11,409 SF 100% Leased Industrial Building Salinas, CA 93901 £2,827,090 (£248/SF)



Executive Summary
VNP Commercial/Sunshine Realty is pleased to present the Sale of 352 Griffin Street in Salinas, CA. The subject property is an 11,409 square foot light industrial warehouse that was built in 1970 and situated on an 0.86 acre lot. The warehouse has five (5) grade level roll-up doors approximately 12' x 14' , is fully sprinklered, and has a clear height of 16' along with new LED light fixtures. There is approximately 3,500 square feet of usable office space with a complete build out of a large reception area, private executive offices, conference room, break room with full kitchen, and three (3) restrooms. The parking area allows for 30 surface parking spaces on an approximately 26,053 square foot lot with a private, fenced and gated yard. The warehouse can supply 400 amps of 3-phase (120v-240v) of power. Currently occupied by tenants. Conveniently located within close proximity to Highway 101 and John street near downtown Salinas. Call for financial details and pricing.
Property Facts
| Price | £2,827,090 | Number of Floors | 1 |
| Price Per SF | £248 | Year Built | 1970 |
| Sale Type | Investment or Owner User | Parking Ratio | 2.63/1,000 SF |
| Property Type | Industrial | Clear Ceiling Height | 16 ft |
| Property Subtype | Warehouse | No. Dock-High Doors/Loading | 5 |
| Building Class | C | Level Access Doors | 2 |
| Lot Size | 0.86 AC | Opportunity Zone |
Yes
|
| Rentable Building Area | 11,409 SF |
| Price | £2,827,090 |
| Price Per SF | £248 |
| Sale Type | Investment or Owner User |
| Property Type | Industrial |
| Property Subtype | Warehouse |
| Building Class | C |
| Lot Size | 0.86 AC |
| Rentable Building Area | 11,409 SF |
| Number of Floors | 1 |
| Year Built | 1970 |
| Parking Ratio | 2.63/1,000 SF |
| Clear Ceiling Height | 16 ft |
| No. Dock-High Doors/Loading | 5 |
| Level Access Doors | 2 |
| Opportunity Zone |
Yes |
Amenities
- Fenced Lot
- Signage
Utilities
- Lighting
- Gas - Natural
- Water - City
- Sewer - City
- Heating - Gas
1 of 1
PROPERTY TAXES
| Parcel Numbers | Improvements Assessment | £390,606 | |
| Land Assessment | £273,923 | Total Assessment | £664,529 |
PROPERTY TAXES
Parcel Numbers
Land Assessment
£273,923
Improvements Assessment
£390,606
Total Assessment
£664,529
zoning
| Zoning Code | IGC |
| IGC |
1 of 15
VIDEOS
3D TOUR
PHOTOS
STREET VIEW
STREET
MAP
1 of 1
Presented by
Zodeiva Lemus, Broker
352 Griffin St
Already a member? Log In
Hmm, there seems to have been an error sending your message. Please try again.
Thanks! Your message was sent.


