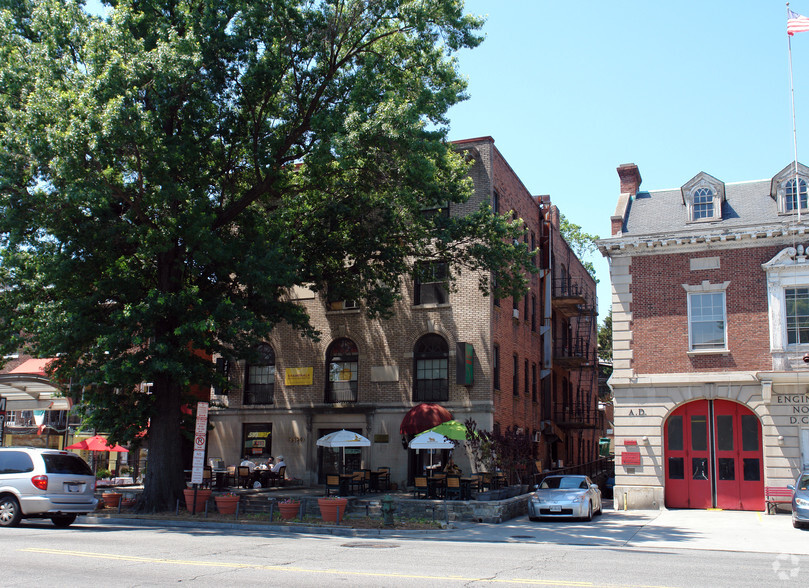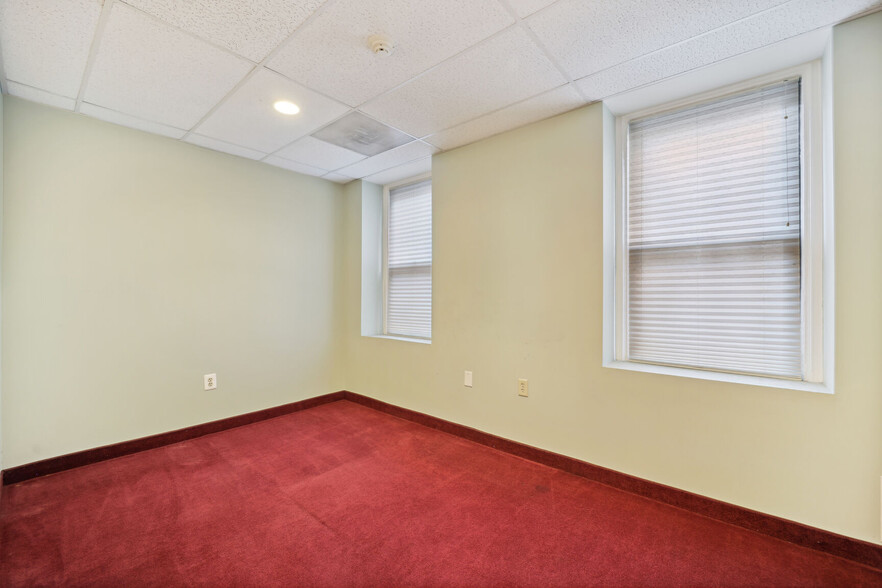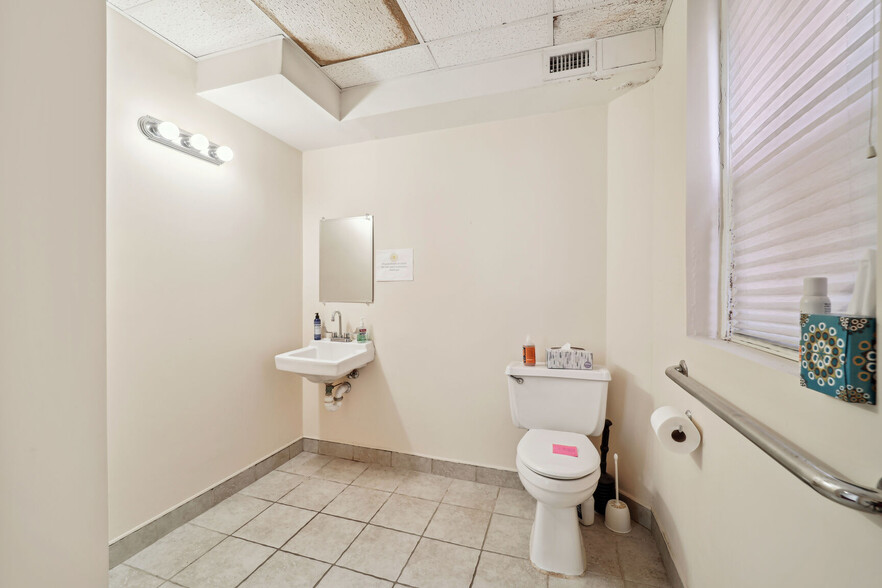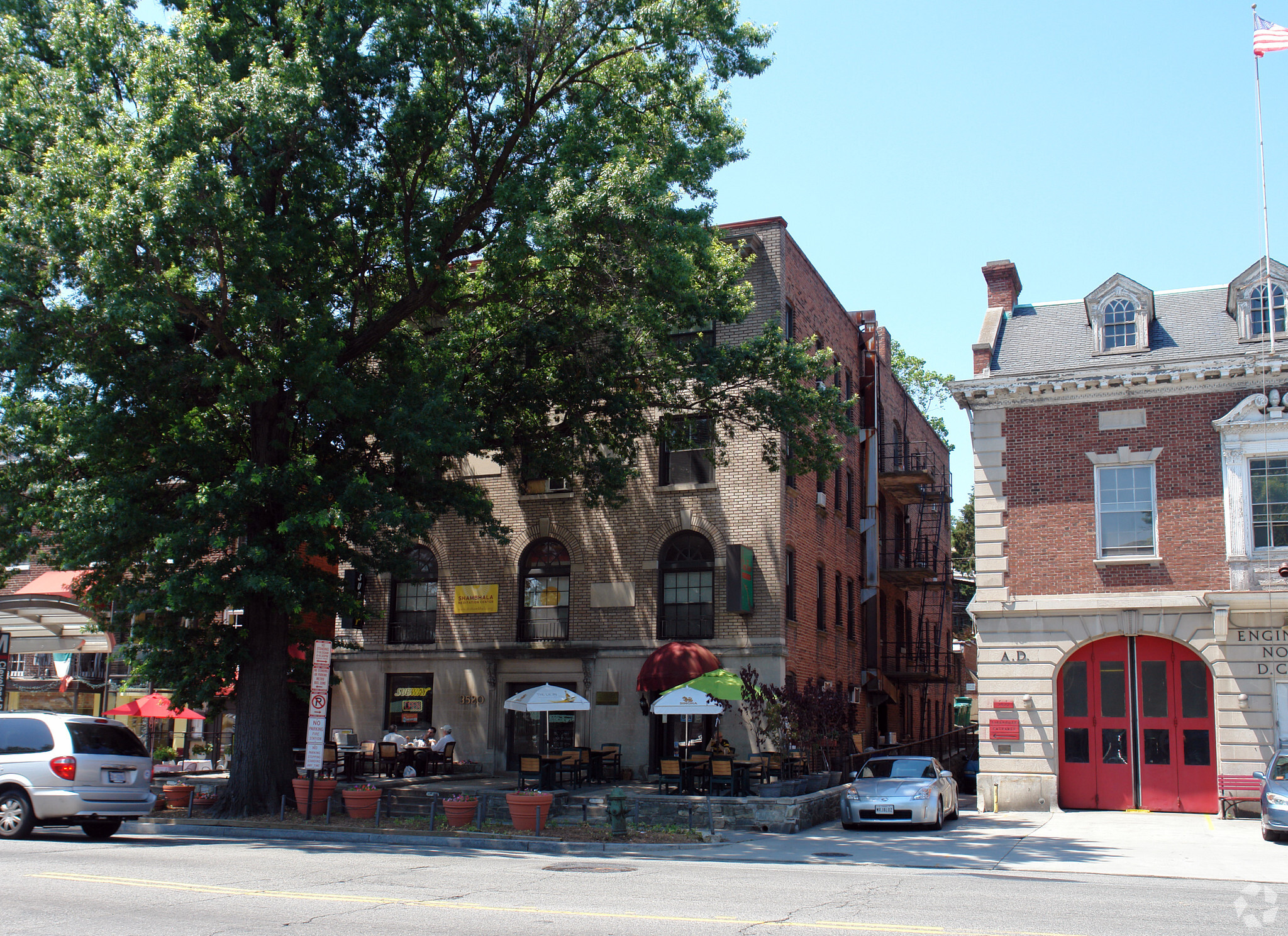3520 Connecticut Ave NW 1,800 - 2,900 SF of Office/Medical Space Available in Washington, DC 20008



HIGHLIGHTS
- Directly at the Cleveland Park METRO Escalator
- Post Office, 5 banks, dining, US postoffice, shopping within 1-2 blocks. National Zoo - 3 blocks
- Lots of Natural Light
ALL AVAILABLE SPACE(1)
Display Rent as
- SPACE
- SIZE
- TERM
- RENT
- SPACE USE
- CONDITION
- AVAILABLE
Move-in Ready. Partially Carpeted and Laminate flooring, Kitchenette, ADA compliance bathroom, powder room. Interior building and exterior entrance, all utilities except electric.
- Lease rate does not include certain property expenses
- Mostly Open Floor Plan Layout
- 3 Private Offices
- Space is in Excellent Condition
- Kitchen
- Includes 2,900 SF of dedicated office space
- Fully Built-Out as Standard Office
- Fits 3 - 24 People
- 1 Conference Room
- Reception Area
- Natural Light
- Light from all 4 sides.
| Space | Size | Term | Rent | Space Use | Condition | Available |
| 2nd Floor | 1,800-2,900 SF | 3-5 Years | £23.36 /SF/PA | Office/Medical | Full Build-Out | Now |
2nd Floor
| Size |
| 1,800-2,900 SF |
| Term |
| 3-5 Years |
| Rent |
| £23.36 /SF/PA |
| Space Use |
| Office/Medical |
| Condition |
| Full Build-Out |
| Available |
| Now |
PROPERTY OVERVIEW
Boutique Building - located directly at the the Cleveland Park METRO station escalator. Built-out Office/Commercial Space with ADA compliance separate entrance. Superb natural light with Palladium windows; 2 powder rooms (ADA), complete kitchenette, reception area, offices, conference room large work area. Perfect for small non-profit, medical facility/office, attorney's office or non-profit.
- Controlled Access
- Commuter Rail
- Public Transport
- Property Manager on Site
- Signage
- Kitchen
- Central Heating
- High Ceilings
- Natural Light
- Recessed Lighting
- Suspended Ceilings
- Air Conditioning






