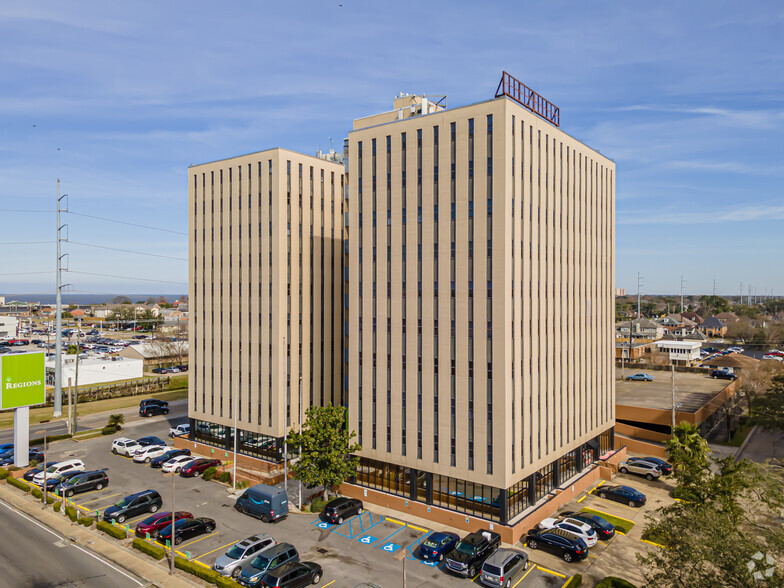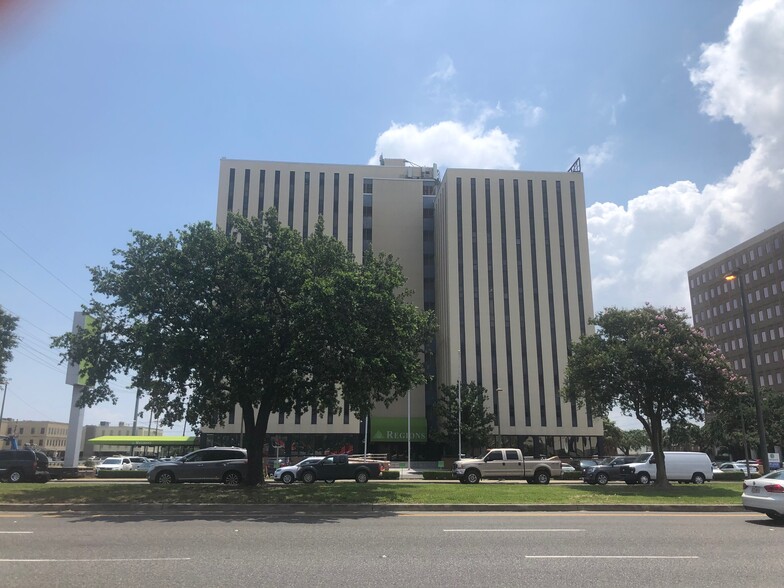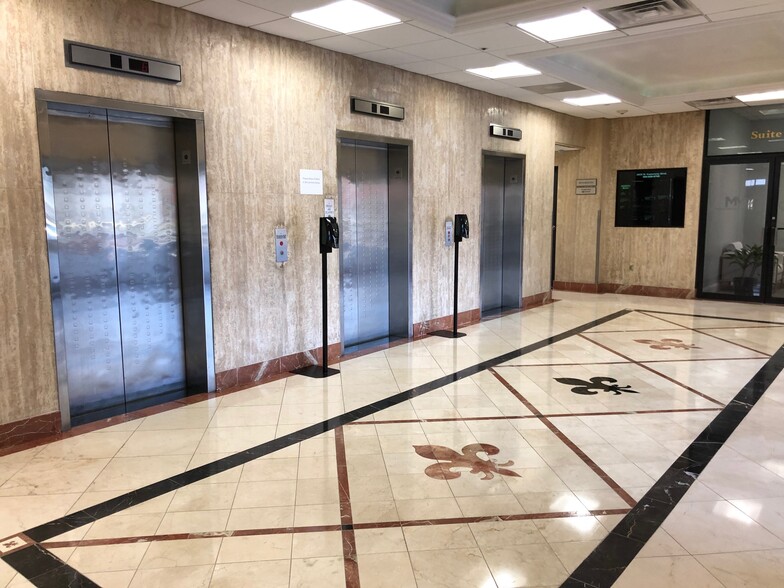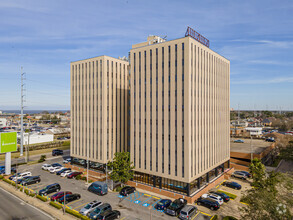
This feature is unavailable at the moment.
We apologize, but the feature you are trying to access is currently unavailable. We are aware of this issue and our team is working hard to resolve the matter.
Please check back in a few minutes. We apologize for the inconvenience.
- LoopNet Team
thank you

Your email has been sent!
Regions Bank Building 3525 N Causeway Blvd
803 - 31,229 SF of Office Space Available in Metairie, LA 70002



Highlights
- Excellent visibility and accessibility with good onsite property management.
- Wonderful lake and downtown views. Well-located on the corner of N. Causeway Blvd and West Esplanade Avenue.
- Excellent parking with amenities include a renovated cafe' and Regions Bank on the first floor.
- All restrooms on the floors have been totally renovated and remodeled. Expense pass-thrus are capped at $.50 per square foot per year.
all available spaces(11)
Display Rent as
- Space
- Size
- Term
- Rent
- Space Use
- Condition
- Available
Very nice open first floor office space in an excellent location in the most prime first floor location in the Metairie CBD. Excellent garage parking and overflow lots. The space has very nice high ceilings and floor to ceiling windows on three (3) sides of the building. Causeway Cafe' is located around the corner on the first floor. Excellent layout. leased is increased by $.50 a square foot per year.
- Rate includes utilities, building services and property expenses
- Fits 11 - 16 People
- 1 Conference Room
- Finished Ceilings: 10 ft
- Central Air Conditioning
- Corner Space
- Natural Light
- Fully Built-Out as Standard Office
- 8 Private Offices
- 6 Workstations
- Space is in Excellent Condition
- Kitchen
- High Ceilings
- Windows are on three (3) sides, window to floor.
Call Agent for Details. leased is increased by $.50 a square foot per year.
- Rate includes utilities, building services and property expenses
- Mostly Open Floor Plan Layout
- Space In Need of Renovation
- first floor, excellent free tenant & guest parking
- of West Esplanade Avenue and N. Causeway Blvd
- Partially Built-Out as Standard Office
- Fits 7 - 21 People
- Downtown and Lake views, restaurant and bank on
- Excellent accessibility. Located on corner
Call Agent for Details. leased is increased by $.50 a square foot per year.
- Rate includes utilities, building services and property expenses
- Mostly Open Floor Plan Layout
- 5 Private Offices
- Central Air Conditioning
- Partially Built-Out as Standard Office
- Fits 16 - 51 People
- Space In Need of Renovation
- Balcony
Excellent floor plans available in average to excellent condition. Each floor plan leased is increased by $.50 a square foot per year.
- Rate includes utilities, building services and property expenses
- Mostly Open Floor Plan Layout
- Partially Built-Out as Standard Office
- Fits 12 - 38 People
Very nice space with fixed base rent at $16.50 annually per square foot for two (2) year original lease agreement. leased is increased by $.50 a square foot per year.
- Rate includes utilities, building services and property expenses
- Mostly Open Floor Plan Layout
- 4 Private Offices
- 5 Workstations
- City and lake views on southwest corner of build
- Fully Built-Out as Standard Office
- Fits 9 - 27 People
- 1 Conference Room
- Finished Ceilings: 10 ft
Call Agent for Details. leased is increased by $.50 a square foot per year.
- Rate includes utilities, building services and property expenses
- Mostly Open Floor Plan Layout
- Fully Built-Out as Standard Office
- Fits 3 - 10 People
Call Agent for Details. leased is increased by $.50 a square foot per year.
- Rate includes utilities, building services and property expenses
- Mostly Open Floor Plan Layout
- Fully Built-Out as Standard Office
- Fits 3 - 21 People
Call Agent for Details. leased is increased by $.50 a square foot per year.
- Rate includes utilities, building services and property expenses
- Mostly Open Floor Plan Layout
- Fully Built-Out as Standard Office
- Fits 4 - 12 People
Call Agent for Details. leased is increased by $.50 a square foot per year.
- Rate includes utilities, building services and property expenses
- Mostly Open Floor Plan Layout
- Fully Built-Out as Standard Office
- Fits 7 - 22 People
Call Agent for Details. leased is increased by $.50 a square foot per year.
- Rate includes utilities, building services and property expenses
- Mostly Open Floor Plan Layout
- Fully Built-Out as Standard Office
- Fits 4 - 11 People
leased is increased by $.50 a square foot per year.
- Rate includes utilities, building services and property expenses
- Mostly Open Floor Plan Layout
- Space is in Excellent Condition
- Partially Built-Out as Standard Office
- Fits 5 - 15 People
| Space | Size | Term | Rent | Space Use | Condition | Available |
| 1st Floor, Ste 101 | 3,549 SF | 3-5 Years | £14.20 /SF/PA £1.18 /SF/MO £152.87 /m²/PA £12.74 /m²/MO £50,403 /PA £4,200 /MO | Office | Full Build-Out | Now |
| 2nd Floor, Ste 201 | 2,543 SF | 2-5 Years | £13.02 /SF/PA £1.08 /SF/MO £140.13 /m²/PA £11.68 /m²/MO £33,106 /PA £2,759 /MO | Office | Partial Build-Out | Now |
| 4th Floor, Ste 400 | 6,318 SF | 2-5 Years | £13.02 /SF/PA £1.08 /SF/MO £140.13 /m²/PA £11.68 /m²/MO £82,251 /PA £6,854 /MO | Office | Partial Build-Out | Now |
| 4th Floor, Ste 401 | 4,647 SF | 2-5 Years | £13.02 /SF/PA £1.08 /SF/MO £140.13 /m²/PA £11.68 /m²/MO £60,497 /PA £5,041 /MO | Office | Partial Build-Out | Now |
| 5th Floor, Ste 507 | 3,302 SF | 2-5 Years | £13.02 /SF/PA £1.08 /SF/MO £140.13 /m²/PA £11.68 /m²/MO £42,987 /PA £3,582 /MO | Office | Full Build-Out | Now |
| 6th Floor, Ste 602 | 1,136 SF | Negotiable | £13.02 /SF/PA £1.08 /SF/MO £140.13 /m²/PA £11.68 /m²/MO £14,789 /PA £1,232 /MO | Office | Full Build-Out | Now |
| 6th Floor, Ste 609 | 803-2,543 SF | 2-5 Years | £13.02 /SF/PA £1.08 /SF/MO £140.13 /m²/PA £11.68 /m²/MO £33,106 /PA £2,759 /MO | Office | Full Build-Out | Now |
| 8th Floor, Ste 801 | 1,384 SF | 2-5 Years | £13.02 /SF/PA £1.08 /SF/MO £140.13 /m²/PA £11.68 /m²/MO £18,018 /PA £1,501 /MO | Office | Full Build-Out | Now |
| 9th Floor, Ste 901 | 2,660 SF | 2-5 Years | £13.02 /SF/PA £1.08 /SF/MO £140.13 /m²/PA £11.68 /m²/MO £34,629 /PA £2,886 /MO | Office | Full Build-Out | Now |
| 9th Floor, Ste 903 | 1,273 SF | 2-5 Years | £13.02 /SF/PA £1.08 /SF/MO £140.13 /m²/PA £11.68 /m²/MO £16,573 /PA £1,381 /MO | Office | Full Build-Out | Now |
| 10th Floor, Ste 1043 | 1,874 SF | 3-5 Years | £13.02 /SF/PA £1.08 /SF/MO £140.13 /m²/PA £11.68 /m²/MO £24,397 /PA £2,033 /MO | Office | Partial Build-Out | Now |
1st Floor, Ste 101
| Size |
| 3,549 SF |
| Term |
| 3-5 Years |
| Rent |
| £14.20 /SF/PA £1.18 /SF/MO £152.87 /m²/PA £12.74 /m²/MO £50,403 /PA £4,200 /MO |
| Space Use |
| Office |
| Condition |
| Full Build-Out |
| Available |
| Now |
2nd Floor, Ste 201
| Size |
| 2,543 SF |
| Term |
| 2-5 Years |
| Rent |
| £13.02 /SF/PA £1.08 /SF/MO £140.13 /m²/PA £11.68 /m²/MO £33,106 /PA £2,759 /MO |
| Space Use |
| Office |
| Condition |
| Partial Build-Out |
| Available |
| Now |
4th Floor, Ste 400
| Size |
| 6,318 SF |
| Term |
| 2-5 Years |
| Rent |
| £13.02 /SF/PA £1.08 /SF/MO £140.13 /m²/PA £11.68 /m²/MO £82,251 /PA £6,854 /MO |
| Space Use |
| Office |
| Condition |
| Partial Build-Out |
| Available |
| Now |
4th Floor, Ste 401
| Size |
| 4,647 SF |
| Term |
| 2-5 Years |
| Rent |
| £13.02 /SF/PA £1.08 /SF/MO £140.13 /m²/PA £11.68 /m²/MO £60,497 /PA £5,041 /MO |
| Space Use |
| Office |
| Condition |
| Partial Build-Out |
| Available |
| Now |
5th Floor, Ste 507
| Size |
| 3,302 SF |
| Term |
| 2-5 Years |
| Rent |
| £13.02 /SF/PA £1.08 /SF/MO £140.13 /m²/PA £11.68 /m²/MO £42,987 /PA £3,582 /MO |
| Space Use |
| Office |
| Condition |
| Full Build-Out |
| Available |
| Now |
6th Floor, Ste 602
| Size |
| 1,136 SF |
| Term |
| Negotiable |
| Rent |
| £13.02 /SF/PA £1.08 /SF/MO £140.13 /m²/PA £11.68 /m²/MO £14,789 /PA £1,232 /MO |
| Space Use |
| Office |
| Condition |
| Full Build-Out |
| Available |
| Now |
6th Floor, Ste 609
| Size |
| 803-2,543 SF |
| Term |
| 2-5 Years |
| Rent |
| £13.02 /SF/PA £1.08 /SF/MO £140.13 /m²/PA £11.68 /m²/MO £33,106 /PA £2,759 /MO |
| Space Use |
| Office |
| Condition |
| Full Build-Out |
| Available |
| Now |
8th Floor, Ste 801
| Size |
| 1,384 SF |
| Term |
| 2-5 Years |
| Rent |
| £13.02 /SF/PA £1.08 /SF/MO £140.13 /m²/PA £11.68 /m²/MO £18,018 /PA £1,501 /MO |
| Space Use |
| Office |
| Condition |
| Full Build-Out |
| Available |
| Now |
9th Floor, Ste 901
| Size |
| 2,660 SF |
| Term |
| 2-5 Years |
| Rent |
| £13.02 /SF/PA £1.08 /SF/MO £140.13 /m²/PA £11.68 /m²/MO £34,629 /PA £2,886 /MO |
| Space Use |
| Office |
| Condition |
| Full Build-Out |
| Available |
| Now |
9th Floor, Ste 903
| Size |
| 1,273 SF |
| Term |
| 2-5 Years |
| Rent |
| £13.02 /SF/PA £1.08 /SF/MO £140.13 /m²/PA £11.68 /m²/MO £16,573 /PA £1,381 /MO |
| Space Use |
| Office |
| Condition |
| Full Build-Out |
| Available |
| Now |
10th Floor, Ste 1043
| Size |
| 1,874 SF |
| Term |
| 3-5 Years |
| Rent |
| £13.02 /SF/PA £1.08 /SF/MO £140.13 /m²/PA £11.68 /m²/MO £24,397 /PA £2,033 /MO |
| Space Use |
| Office |
| Condition |
| Partial Build-Out |
| Available |
| Now |
1st Floor, Ste 101
| Size | 3,549 SF |
| Term | 3-5 Years |
| Rent | £14.20 /SF/PA |
| Space Use | Office |
| Condition | Full Build-Out |
| Available | Now |
Very nice open first floor office space in an excellent location in the most prime first floor location in the Metairie CBD. Excellent garage parking and overflow lots. The space has very nice high ceilings and floor to ceiling windows on three (3) sides of the building. Causeway Cafe' is located around the corner on the first floor. Excellent layout. leased is increased by $.50 a square foot per year.
- Rate includes utilities, building services and property expenses
- Fully Built-Out as Standard Office
- Fits 11 - 16 People
- 8 Private Offices
- 1 Conference Room
- 6 Workstations
- Finished Ceilings: 10 ft
- Space is in Excellent Condition
- Central Air Conditioning
- Kitchen
- Corner Space
- High Ceilings
- Natural Light
- Windows are on three (3) sides, window to floor.
2nd Floor, Ste 201
| Size | 2,543 SF |
| Term | 2-5 Years |
| Rent | £13.02 /SF/PA |
| Space Use | Office |
| Condition | Partial Build-Out |
| Available | Now |
Call Agent for Details. leased is increased by $.50 a square foot per year.
- Rate includes utilities, building services and property expenses
- Partially Built-Out as Standard Office
- Mostly Open Floor Plan Layout
- Fits 7 - 21 People
- Space In Need of Renovation
- Downtown and Lake views, restaurant and bank on
- first floor, excellent free tenant & guest parking
- Excellent accessibility. Located on corner
- of West Esplanade Avenue and N. Causeway Blvd
4th Floor, Ste 400
| Size | 6,318 SF |
| Term | 2-5 Years |
| Rent | £13.02 /SF/PA |
| Space Use | Office |
| Condition | Partial Build-Out |
| Available | Now |
Call Agent for Details. leased is increased by $.50 a square foot per year.
- Rate includes utilities, building services and property expenses
- Partially Built-Out as Standard Office
- Mostly Open Floor Plan Layout
- Fits 16 - 51 People
- 5 Private Offices
- Space In Need of Renovation
- Central Air Conditioning
- Balcony
4th Floor, Ste 401
| Size | 4,647 SF |
| Term | 2-5 Years |
| Rent | £13.02 /SF/PA |
| Space Use | Office |
| Condition | Partial Build-Out |
| Available | Now |
Excellent floor plans available in average to excellent condition. Each floor plan leased is increased by $.50 a square foot per year.
- Rate includes utilities, building services and property expenses
- Partially Built-Out as Standard Office
- Mostly Open Floor Plan Layout
- Fits 12 - 38 People
5th Floor, Ste 507
| Size | 3,302 SF |
| Term | 2-5 Years |
| Rent | £13.02 /SF/PA |
| Space Use | Office |
| Condition | Full Build-Out |
| Available | Now |
Very nice space with fixed base rent at $16.50 annually per square foot for two (2) year original lease agreement. leased is increased by $.50 a square foot per year.
- Rate includes utilities, building services and property expenses
- Fully Built-Out as Standard Office
- Mostly Open Floor Plan Layout
- Fits 9 - 27 People
- 4 Private Offices
- 1 Conference Room
- 5 Workstations
- Finished Ceilings: 10 ft
- City and lake views on southwest corner of build
6th Floor, Ste 602
| Size | 1,136 SF |
| Term | Negotiable |
| Rent | £13.02 /SF/PA |
| Space Use | Office |
| Condition | Full Build-Out |
| Available | Now |
Call Agent for Details. leased is increased by $.50 a square foot per year.
- Rate includes utilities, building services and property expenses
- Fully Built-Out as Standard Office
- Mostly Open Floor Plan Layout
- Fits 3 - 10 People
6th Floor, Ste 609
| Size | 803-2,543 SF |
| Term | 2-5 Years |
| Rent | £13.02 /SF/PA |
| Space Use | Office |
| Condition | Full Build-Out |
| Available | Now |
Call Agent for Details. leased is increased by $.50 a square foot per year.
- Rate includes utilities, building services and property expenses
- Fully Built-Out as Standard Office
- Mostly Open Floor Plan Layout
- Fits 3 - 21 People
8th Floor, Ste 801
| Size | 1,384 SF |
| Term | 2-5 Years |
| Rent | £13.02 /SF/PA |
| Space Use | Office |
| Condition | Full Build-Out |
| Available | Now |
Call Agent for Details. leased is increased by $.50 a square foot per year.
- Rate includes utilities, building services and property expenses
- Fully Built-Out as Standard Office
- Mostly Open Floor Plan Layout
- Fits 4 - 12 People
9th Floor, Ste 901
| Size | 2,660 SF |
| Term | 2-5 Years |
| Rent | £13.02 /SF/PA |
| Space Use | Office |
| Condition | Full Build-Out |
| Available | Now |
Call Agent for Details. leased is increased by $.50 a square foot per year.
- Rate includes utilities, building services and property expenses
- Fully Built-Out as Standard Office
- Mostly Open Floor Plan Layout
- Fits 7 - 22 People
9th Floor, Ste 903
| Size | 1,273 SF |
| Term | 2-5 Years |
| Rent | £13.02 /SF/PA |
| Space Use | Office |
| Condition | Full Build-Out |
| Available | Now |
Call Agent for Details. leased is increased by $.50 a square foot per year.
- Rate includes utilities, building services and property expenses
- Fully Built-Out as Standard Office
- Mostly Open Floor Plan Layout
- Fits 4 - 11 People
10th Floor, Ste 1043
| Size | 1,874 SF |
| Term | 3-5 Years |
| Rent | £13.02 /SF/PA |
| Space Use | Office |
| Condition | Partial Build-Out |
| Available | Now |
leased is increased by $.50 a square foot per year.
- Rate includes utilities, building services and property expenses
- Partially Built-Out as Standard Office
- Mostly Open Floor Plan Layout
- Fits 5 - 15 People
- Space is in Excellent Condition
Property Overview
Regions Bank Building is a ten (10) story beige brick office building located at the SE corner of N. Causeway Blvd and West Esplanade Avenue. 3525 N. Causeway Blvd is the most visible and accessible office building with lake and/or downtown views with the best parking and the most reasonable lease rates in the Metairie CBD area. The first floor includes Regions Bank and a new restaurant that is in the process of being renovated. All of the offices are refurbished and lease ready upon occupancy. The parking includes concrete parking around the building for tenant's guests, a two (2) story parking garage in the rear with open free second floor parking for tenants and also reserved monthly parking for $30 a month for tenants on availability. There is also an extra supplemental parking lot cattycorner to the first floor reserved covered parking garage. The most accessible and visible office building in the Metairie CBD with the best rental rates!
- 24 Hour Access
- Banking
- Property Manager on Site
- Restaurant
- Air Conditioning
PROPERTY FACTS
SELECT TENANTS
- Floor
- Tenant Name
- Industry
- Multiple
- Allred Investment Firm
- Finance and Insurance
- 1st
- Causeway Cafe'
- Accommodation and Food Services
- 1st
- Regions Bank
- Service type
- 6th
- State Farm
- Finance and Insurance
Presented by

Regions Bank Building | 3525 N Causeway Blvd
Hmm, there seems to have been an error sending your message. Please try again.
Thanks! Your message was sent.



