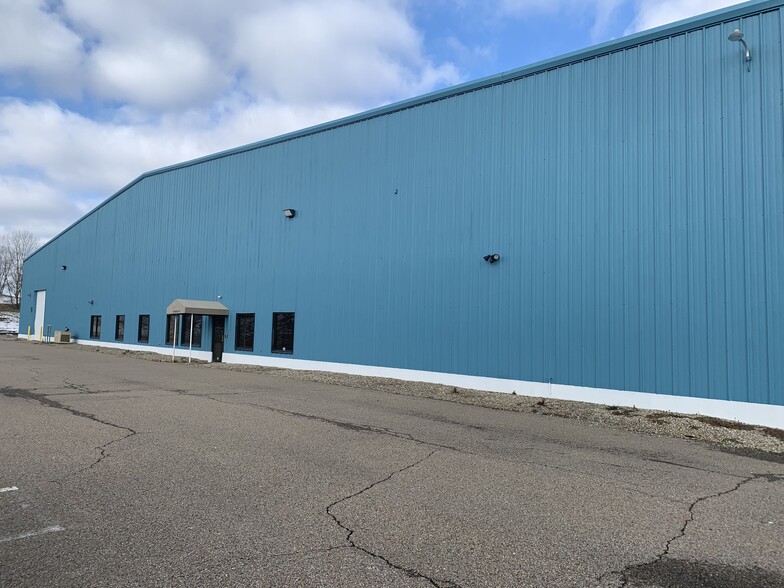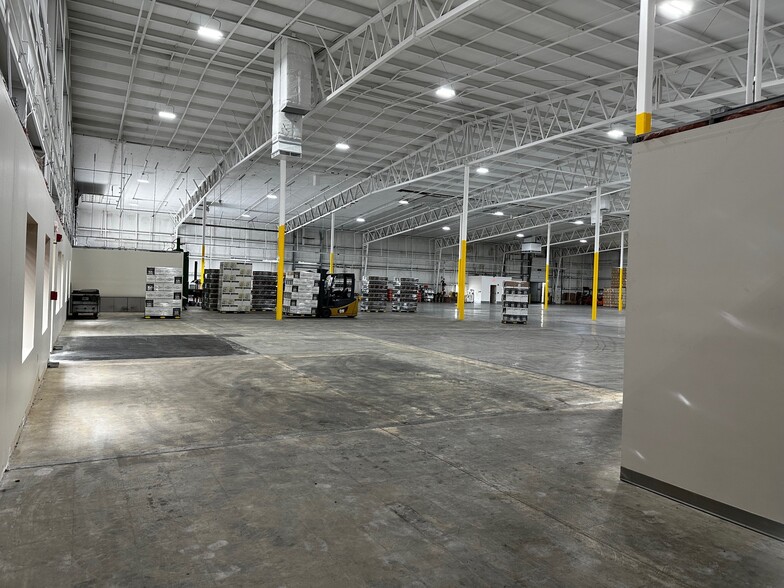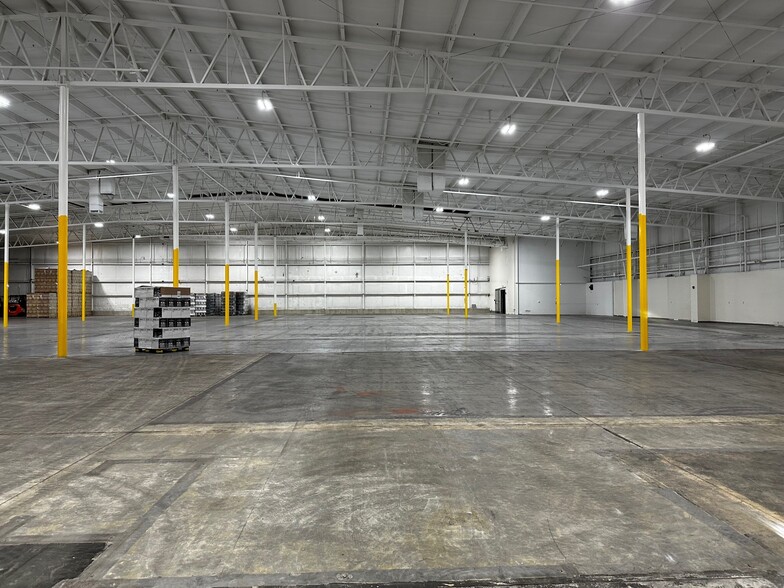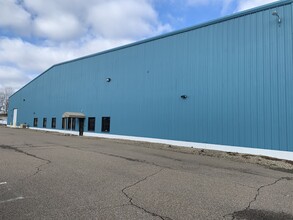
3540 East Pike
This feature is unavailable at the moment.
We apologize, but the feature you are trying to access is currently unavailable. We are aware of this issue and our team is working hard to resolve the matter.
Please check back in a few minutes. We apologize for the inconvenience.
- LoopNet Team
thank you

Your email has been sent!
3540 East Pike
40,000 SF Industrial Building Zanesville, OH 43701 £2,895,065 (£72/SF)



Investment Highlights
- 40,000 SF Industrial Building
- Fully Sprinklered
- 1 Drive-in-Door
- 500 SF of Office Space
- 3 Docks
- 4.92 Fenced Acres
Executive Summary
This 40,000 square foot industrial building offers a versatile space for various industrial operations. It features 500 square feet of office space for administrative needs and is fully equipped with sprinkler systems. The facility boasts three loading docks, a convenient drive-in door, 4.274 fenced in acres, and surrounded with a security gate. With a generous ceiling height of 21 feet, this space accommodates a wide range of equipment and storage needs. Immediate availability makes it a compelling option for businesses seeking a functional and secure industrial space.
Taxes & Operating Expenses (Actual - 2023) Click Here to Access |
Annual | Annual Per SF |
|---|---|---|
| Taxes |
$99,999

|
$9.99

|
| Operating Expenses |
$99,999

|
$9.99

|
| Total Expenses |
$99,999

|
$9.99

|
Taxes & Operating Expenses (Actual - 2023) Click Here to Access
| Taxes | |
|---|---|
| Annual | $99,999 |
| Annual Per SF | $9.99 |
| Operating Expenses | |
|---|---|
| Annual | $99,999 |
| Annual Per SF | $9.99 |
| Total Expenses | |
|---|---|
| Annual | $99,999 |
| Annual Per SF | $9.99 |
Property Facts
| Price | £2,895,065 | Number of Floors | 1 |
| Price Per SF | £72 | Year Built/Renovated | 1972/2023 |
| Sale Type | Owner User | Tenancy | Single |
| Property Type | Industrial | Parking Ratio | 2.5/1,000 SF |
| Property Subtype | Manufacturing | Clear Ceiling Height | 21 ft |
| Building Class | C | No. Dock-High Doors/Loading | 3 |
| Lot Size | 4.25 AC | Level Access Doors | 1 |
| Rentable Building Area | 40,000 SF |
| Price | £2,895,065 |
| Price Per SF | £72 |
| Sale Type | Owner User |
| Property Type | Industrial |
| Property Subtype | Manufacturing |
| Building Class | C |
| Lot Size | 4.25 AC |
| Rentable Building Area | 40,000 SF |
| Number of Floors | 1 |
| Year Built/Renovated | 1972/2023 |
| Tenancy | Single |
| Parking Ratio | 2.5/1,000 SF |
| Clear Ceiling Height | 21 ft |
| No. Dock-High Doors/Loading | 3 |
| Level Access Doors | 1 |
Amenities
- Fenced Lot
- Air Conditioning
Utilities
- Lighting
- Gas
- Water
- Sewer
Space Availability
- Space
- Size
- Space Use
- Condition
- Available
- 1st Floor
- 40,000 SF
- Industrial
- Partial Build-Out
- 30 Days
| Space | Size | Space Use | Condition | Available |
| 1st Floor | 40,000 SF | Industrial | Partial Build-Out | 30 Days |
1st Floor
| Size |
| 40,000 SF |
| Space Use |
| Industrial |
| Condition |
| Partial Build-Out |
| Available |
| 30 Days |
PROPERTY TAXES
| Parcel Number | 70-88-04-10-019 | Total Assessment | £238,037 |
| Land Assessment | £20,457 | Annual Taxes | -£40,000 (-£1.00/sf) |
| Improvements Assessment | £217,580 | Tax Year | 2023 Payable 2023 |
PROPERTY TAXES
Parcel Number
70-88-04-10-019
Land Assessment
£20,457
Improvements Assessment
£217,580
Total Assessment
£238,037
Annual Taxes
-£40,000 (-£1.00/sf)
Tax Year
2023 Payable 2023
zoning
| Zoning Code | Unzoned (480-Commercial Warehouses) |
| Unzoned (480-Commercial Warehouses) |
1 of 25
VIDEOS
3D TOUR
PHOTOS
STREET VIEW
STREET
MAP
Presented by

3540 East Pike
Already a member? Log In
Hmm, there seems to have been an error sending your message. Please try again.
Thanks! Your message was sent.



