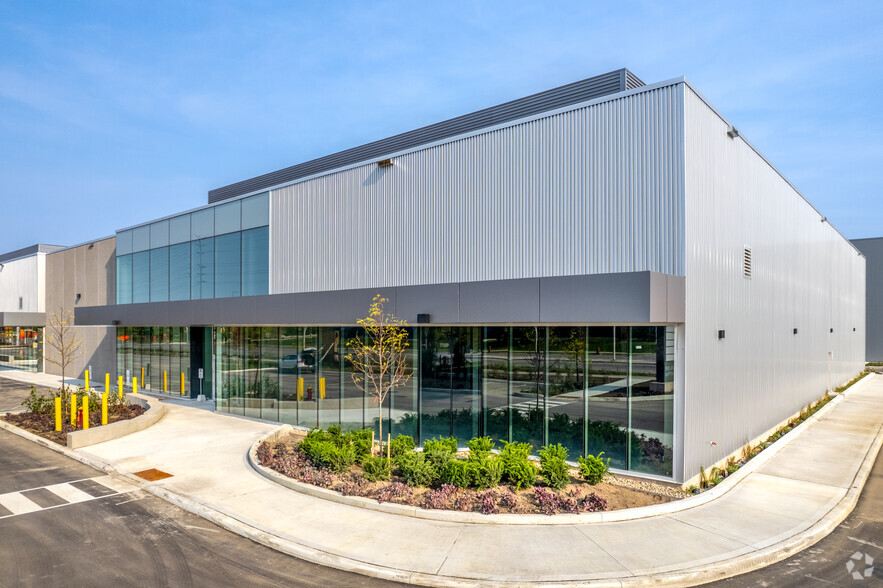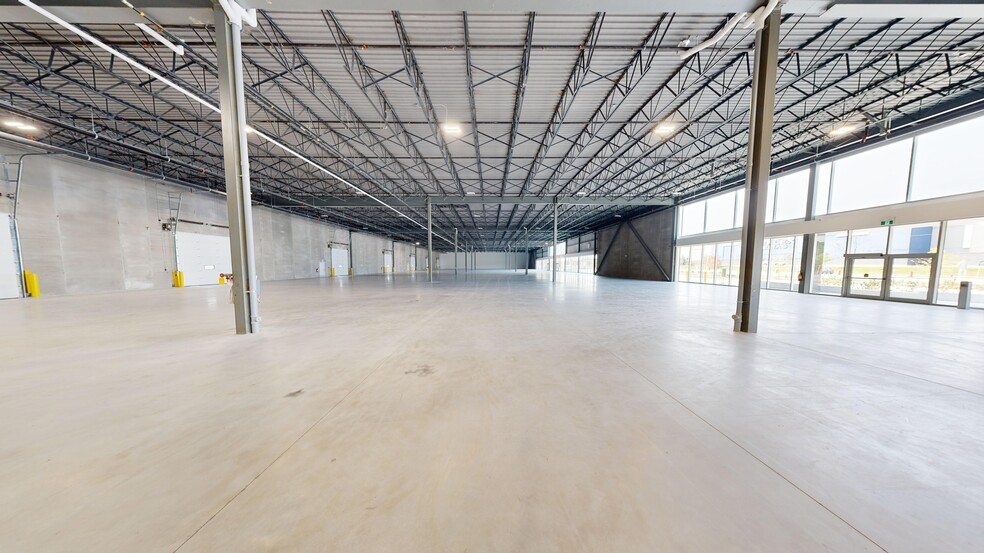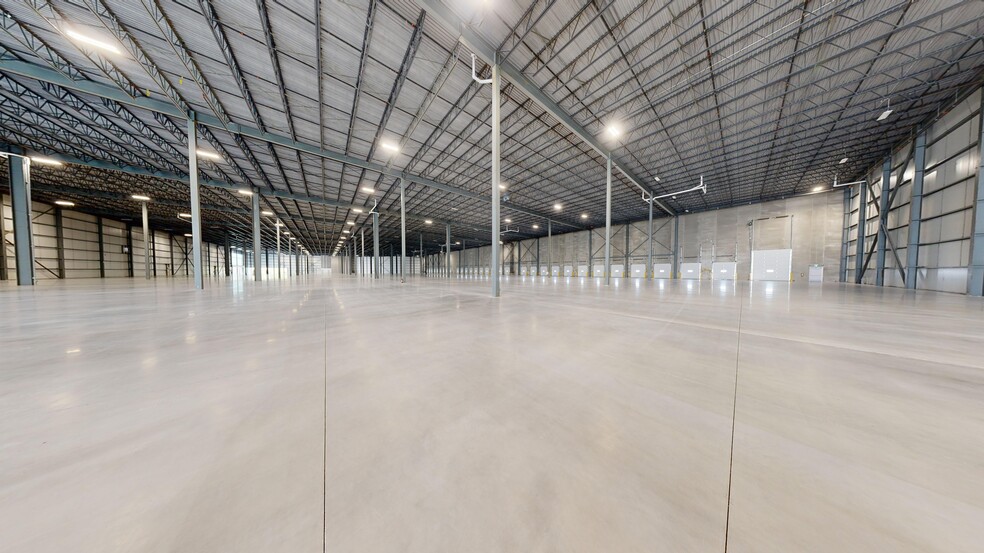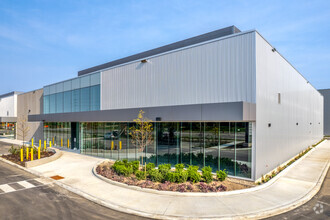
This feature is unavailable at the moment.
We apologize, but the feature you are trying to access is currently unavailable. We are aware of this issue and our team is working hard to resolve the matter.
Please check back in a few minutes. We apologize for the inconvenience.
- LoopNet Team
thank you

Your email has been sent!
Park Highlights
- Situated at the corner of Wyecroft Road and Burloak Drive, with high exposure, Wyecroft Park offers industrial space starting at 20,000 square feet.
- Two-building development that features tail-loading and drive-in doors, up to 40-foot clear heights, and a targeted LEED Silver Certification.
- Strategically located 45 minutes from the Canada-United States border near public transit access, surrounding amenities, and a skilled labour force.
- Experience a brand-new, state-of-the-art development with versatile E2 and E4 zoning permitted for distribution, food production, logistics, and more.
- Up to 208,000 square feet are available for single-tenant occupancy and benefit from lower carbon emissions and increased energy cost savings.
PARK FACTS
| Min. Divisible | 15,000 SF | Park Type | Industrial Park |
| Min. Divisible | 15,000 SF |
| Park Type | Industrial Park |
all available spaces(2)
Display Rent as
- Space
- Size
- Term
- Rent
- Space Use
- Condition
- Available
- Includes 3,350 SF of dedicated office space
- High End Trophy Space
- 9 Level Access Doors
| Space | Size | Term | Rent | Space Use | Condition | Available |
| 1st Floor | 15,000-67,000 SF | 1-10 Years | Upon Application Upon Application Upon Application Upon Application Upon Application Upon Application | Industrial | Shell Space | Now |
3540 Wyecroft Rd - 1st Floor
- Space
- Size
- Term
- Rent
- Space Use
- Condition
- Available
- Includes 4,160 SF of dedicated office space
- Space is in Excellent Condition
- 1 Level Access Door
- 29 Loading Docks
| Space | Size | Term | Rent | Space Use | Condition | Available |
| 1st Floor | 80,000-208,000 SF | 1-10 Years | Upon Application Upon Application Upon Application Upon Application Upon Application Upon Application | Industrial | Shell Space | Now |
3560 Wyecroft Rd - 1st Floor
3540 Wyecroft Rd - 1st Floor
| Size | 15,000-67,000 SF |
| Term | 1-10 Years |
| Rent | Upon Application |
| Space Use | Industrial |
| Condition | Shell Space |
| Available | Now |
- Includes 3,350 SF of dedicated office space
- 9 Level Access Doors
- High End Trophy Space
3560 Wyecroft Rd - 1st Floor
| Size | 80,000-208,000 SF |
| Term | 1-10 Years |
| Rent | Upon Application |
| Space Use | Industrial |
| Condition | Shell Space |
| Available | Now |
- Includes 4,160 SF of dedicated office space
- 1 Level Access Door
- Space is in Excellent Condition
- 29 Loading Docks
Park Overview
Wyecroft Park is a brand-new, state-of-the-art industrial development targeting LEED Silver Certification and Zero Carbon Ready Standards. This two-building complex is ideally located on Ontario's Oakville/Burlington border and has a key focus on sustainable design. Lease options start at 20,000 square feet, offering various size configurations up to a full 208,000-square-foot building. Wyecroft Park is immediately available for logistics, distribution, and warehouse uses. Facility features include 24- and 40-foot ceiling clear heights, truck-level and drive-in doors, heavy power, and dedicated office space. The development's commitment to sustainability benefits tenants through energy cost savings, improved efficiency, lower carbon emissions, a healthier workplace, and secure space within buildings that have positive and measurable environmental benefits. Wyecroft Park sits on a 12.5-acre site at the corner of Wyecroft Road and Burloak Drive with versatile E2 and E4 zoning, permitted for manufacturing, food production, wholesaling, and more. Gas stations, restaurants, hotels, and shopping and entertainment centres are within convenient walking and short driving distance. Wyecroft Park is a minute's walk to a bus stop with access to the RioCan Centre and Appleby GO Station. The surrounding labour force has a strong 34% involved in industrial-related fields. Businesses within the complex are 30 minutes to Toronto Pearson International Airport, 40 minutes to Downtown Toronto, and 45 minutes to the Canada-United States border.
Park Brochure
DEMOGRAPHICS
Regional Accessibility
Nearby Amenities
Restaurants |
|||
|---|---|---|---|
| Tim Hortons | Cafe | £ | 4 min walk |
| Milestones Grill + Bar | - | - | 6 min walk |
| freshii | - | - | 8 min walk |
| Chorizo | Mexican | £ | 8 min walk |
| Starbucks | Cafe | £ | 10 min walk |
Retail |
||
|---|---|---|
| Cineplex | Cinema | 5 min walk |
| Pharmasave | Drug Store | 8 min walk |
| Snap Fitness 24/7 | Fitness | 8 min walk |
Hotels |
|
|---|---|
| Homewood Suites by Hilton |
83 rooms
3 min drive
|
| Hilton Garden Inn |
120 rooms
3 min drive
|
| Courtyard |
135 rooms
3 min drive
|
| Candlewood Suites |
81 rooms
9 min drive
|
Leasing Team
Jeff Flemington, SVP, Principal, Director & Broker
Jeff’s experience also includes strategic planning, analysis, negotiation and implementation of real estate disposition and consolidation projects for various industry sectors. He has a proven track record with companies in the healthcare, consumer packaged goods, technology, financial services, government and supply chain and logistics space. Clients include: Baxter Healthcare, Becton Dickinson, Takeda, Valeant, General Mills, Maple Leaf Foods, Lindt & Sprungli, Nortel Networks, The Weather Network, Wells Fargo Financial, First Canadian Title, The Ontario Realty Corporation. Prior to Avison Young, Jeff worked for a leading Canadian multi-national pharmaceutical company in sales and marketing. He is a Real Estate Broker, LEED Accredited Professional and holds an honours degree in Political Science from the University of Western Ontario.
Janse Rain, Broker, Principal
Janse continues to develop his sales and leasing experience within the Avison Young Industrial Team and in 2016 was the top producing “Young Gun” (Five years or less in the industry) in Ontario and a finished in the top three from 2015-2017.
A graduate of York University where he earned a BA while playing on the Men’s Varsity Hockey Team. Janse also built a successful business while attending York University, employing over 75 sales representatives with locations in Ontario and Alberta and servicing over 3,500 customers he successfully sold the business to a national competitor at the conclusion of 2011.
Member of the York University Men’s Varsity Hockey Team.
Prior to joining Avison Young, Janse built a successful business with multiple locations in Canada which he sold to a large national competitor in November 2011.
Lyndsay Hopps, Sales Representative, Principal
Lyndsay’s comprehension and appreciation of the market, experience in successfully marketing properties in both the GTA and the surrounding areas, along with frequent contacts with investors, landlords and tenants alike, greatly increases her ability to market properties to a wide variety of prospects.
Over the past decade Lyndsay has honed her skills and developed a special understanding of the needs of her clients and prides herself on providing an unparalleled level of service. All of which has led to countless successful transactions during her time in the industry.
Lyndsay’s skills include: Real estate needs analysis, sale and lease negotiations, lease renegotiation, lease audit and administration, financial analysis, cost bench marking, facility programming and optimization, relocation studies as well as facility marketing and asset repositioning.
Presented by

Wyecroft Park | Oakville, ON L6L 6R5
Hmm, there seems to have been an error sending your message. Please try again.
Thanks! Your message was sent.











