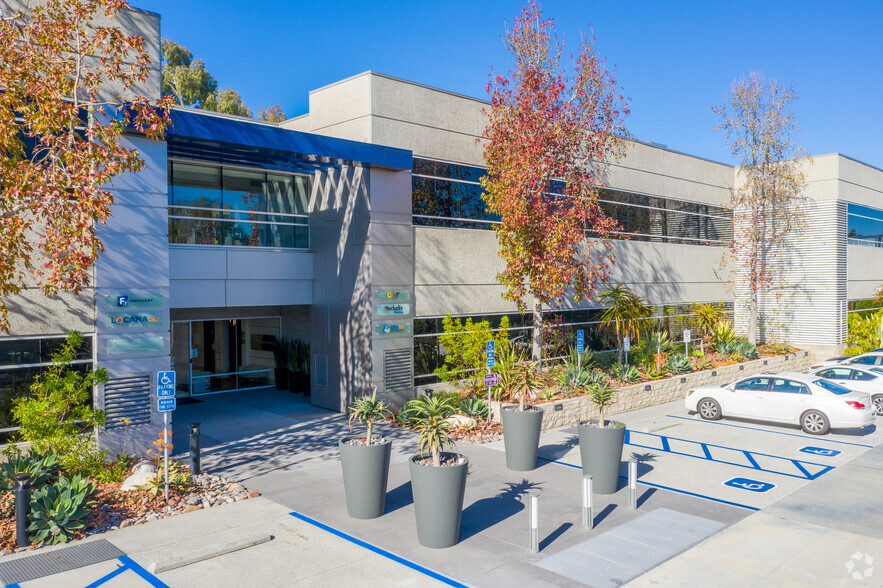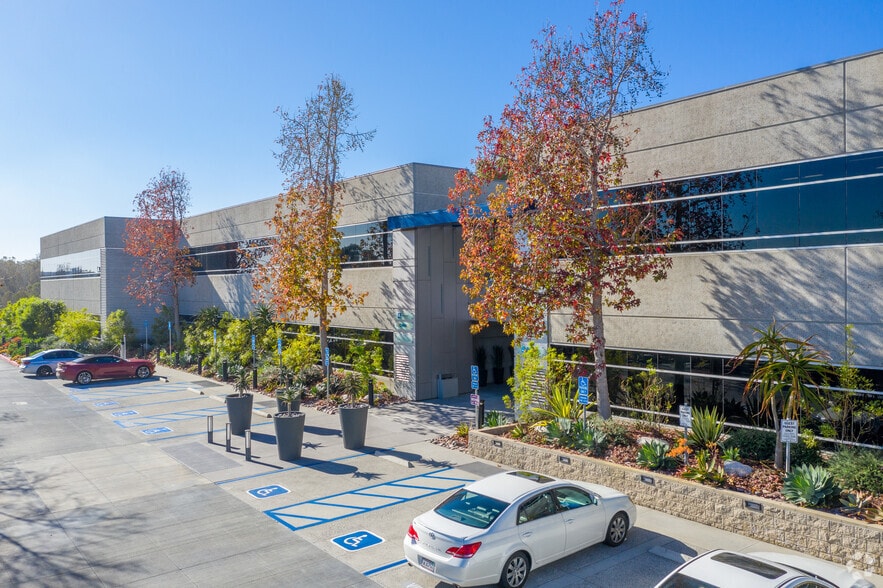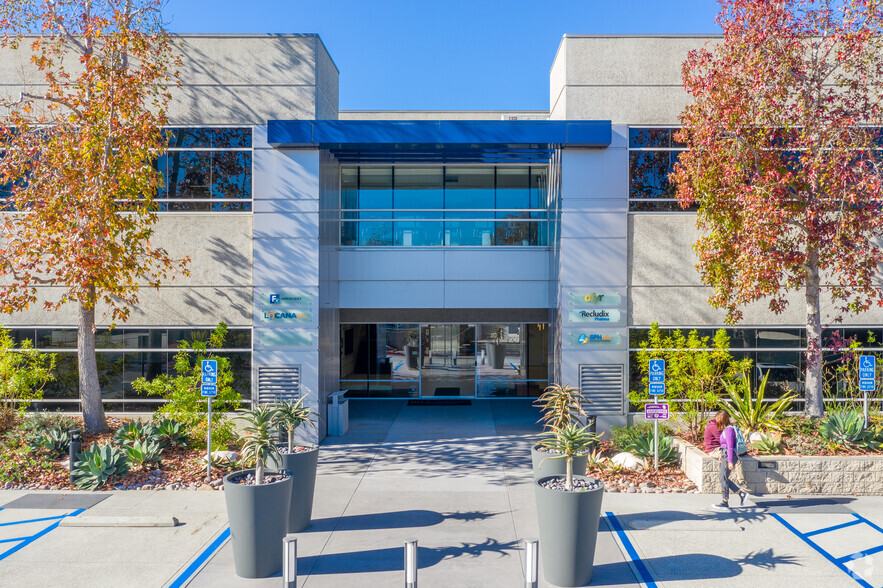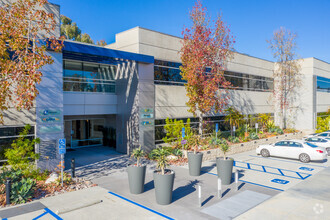
This feature is unavailable at the moment.
We apologize, but the feature you are trying to access is currently unavailable. We are aware of this issue and our team is working hard to resolve the matter.
Please check back in a few minutes. We apologize for the inconvenience.
- LoopNet Team
thank you

Your email has been sent!
3545-3575 John Hopkins Ct
17,083 - 56,916 SF of Light Industrial Space Available in San Diego, CA 92121



Highlights
- Fitness center
Features
all available spaces(3)
Display Rent as
- Space
- Size
- Term
- Rent
- Space Use
- Condition
- Available
The space is 25% lab, 25% vivarium, and 50% office.
- Includes 9,182 SF of dedicated office space
- Laboratory
The space is 50% lab and 50% office.
- Includes 10,735 SF of dedicated office space
- Laboratory
Office: 32 workstations, 3 private offices, phone room, 2 huddle rooms, conference room, wellness room, break room Lab: 10 lab benches, 6 lab support rooms, 2 cold rooms, small vivarium
- Includes 6,833 SF of dedicated office space
- Laboratory
| Space | Size | Term | Rent | Space Use | Condition | Available |
| 1st Floor - 100 | 18,363 SF | Negotiable | Upon Application Upon Application Upon Application Upon Application Upon Application Upon Application | Light Industrial | Full Build-Out | Now |
| 1st Floor - 200 | 21,470 SF | Negotiable | Upon Application Upon Application Upon Application Upon Application Upon Application Upon Application | Light Industrial | Full Build-Out | Now |
| 2nd Floor - 250 | 17,083 SF | Negotiable | Upon Application Upon Application Upon Application Upon Application Upon Application Upon Application | Light Industrial | Full Build-Out | Now |
1st Floor - 100
| Size |
| 18,363 SF |
| Term |
| Negotiable |
| Rent |
| Upon Application Upon Application Upon Application Upon Application Upon Application Upon Application |
| Space Use |
| Light Industrial |
| Condition |
| Full Build-Out |
| Available |
| Now |
1st Floor - 200
| Size |
| 21,470 SF |
| Term |
| Negotiable |
| Rent |
| Upon Application Upon Application Upon Application Upon Application Upon Application Upon Application |
| Space Use |
| Light Industrial |
| Condition |
| Full Build-Out |
| Available |
| Now |
2nd Floor - 250
| Size |
| 17,083 SF |
| Term |
| Negotiable |
| Rent |
| Upon Application Upon Application Upon Application Upon Application Upon Application Upon Application |
| Space Use |
| Light Industrial |
| Condition |
| Full Build-Out |
| Available |
| Now |
1st Floor - 100
| Size | 18,363 SF |
| Term | Negotiable |
| Rent | Upon Application |
| Space Use | Light Industrial |
| Condition | Full Build-Out |
| Available | Now |
The space is 25% lab, 25% vivarium, and 50% office.
- Includes 9,182 SF of dedicated office space
- Laboratory
1st Floor - 200
| Size | 21,470 SF |
| Term | Negotiable |
| Rent | Upon Application |
| Space Use | Light Industrial |
| Condition | Full Build-Out |
| Available | Now |
The space is 50% lab and 50% office.
- Includes 10,735 SF of dedicated office space
- Laboratory
2nd Floor - 250
| Size | 17,083 SF |
| Term | Negotiable |
| Rent | Upon Application |
| Space Use | Light Industrial |
| Condition | Full Build-Out |
| Available | Now |
Office: 32 workstations, 3 private offices, phone room, 2 huddle rooms, conference room, wellness room, break room Lab: 10 lab benches, 6 lab support rooms, 2 cold rooms, small vivarium
- Includes 6,833 SF of dedicated office space
- Laboratory
PROPERTY FACTS
Presented by

3545-3575 John Hopkins Ct
Hmm, there seems to have been an error sending your message. Please try again.
Thanks! Your message was sent.








