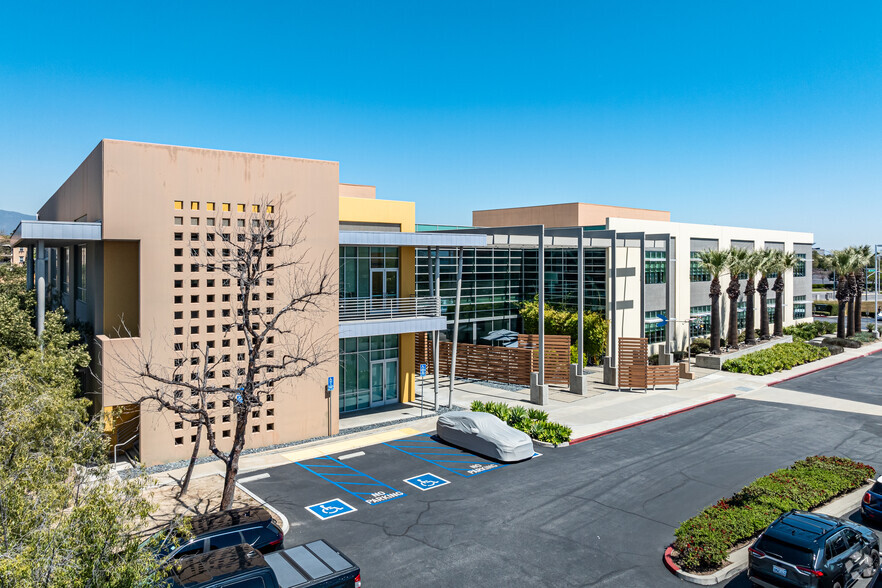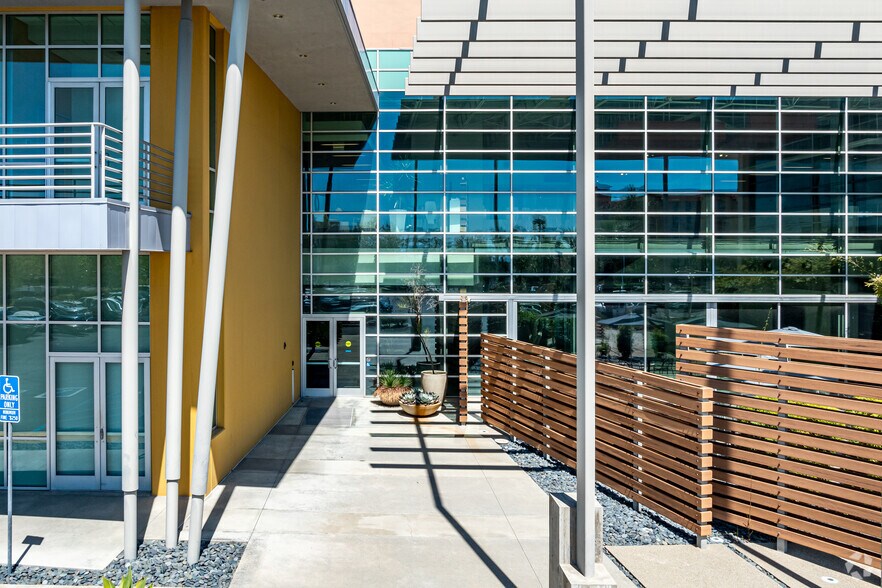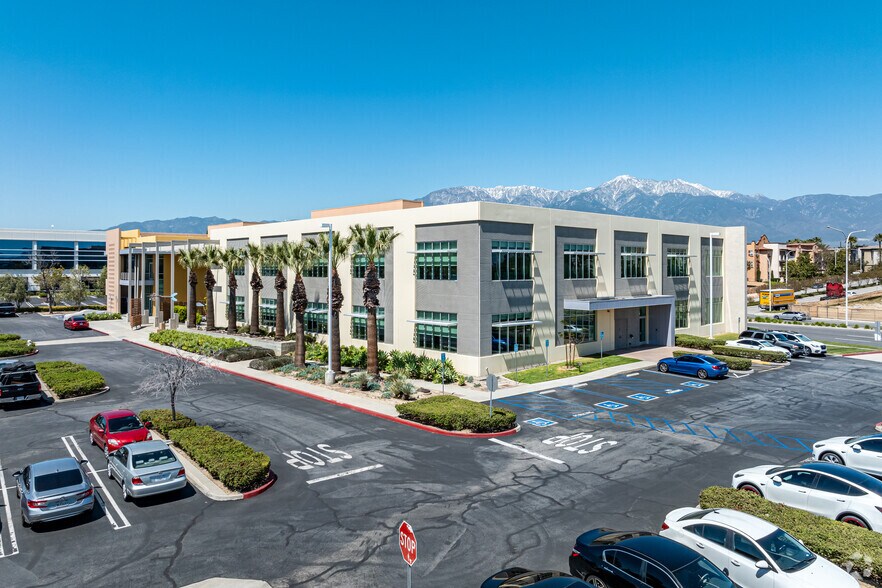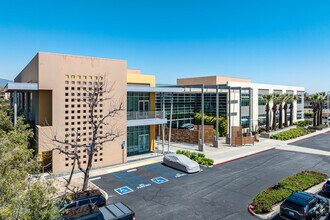
This feature is unavailable at the moment.
We apologize, but the feature you are trying to access is currently unavailable. We are aware of this issue and our team is working hard to resolve the matter.
Please check back in a few minutes. We apologize for the inconvenience.
- LoopNet Team
thank you

Your email has been sent!
3546 Concours St
3,469 - 8,925 SF of 4-Star Office Space Available in Ontario, CA 91764



Highlights
- Located at the intersection of the 1-10 and I-15 freeways
- 18’ open ceilings and excellent glass line provide inviting and creative work spaces
- 2 miles from Ontario international airport
- Excellent proximity to amenities such as restaurants, shops, and hotels
all available space(1)
Display Rent as
- Space
- Size
- Term
- Rent
- Space Use
- Condition
- Available
Class A building with modern architecture • 18’ open ceilings and excellent glass line provide inviting and creative work spaces • Up to ±8,925 RSF contiguous square feet for lease • Large shared conference room available on the ground floor • Eyebrow signage available • Parking lot includes 5 charging stations (10 charging ports) • Excellent proximity to amenities such as restaurants, shops, and hotels • 2 miles from Ontario international airport • Located at the intersection of the 1-10 and I-15 freeways
- Rate includes utilities, building services and property expenses
- Mostly Open Floor Plan Layout
- Conference Rooms
- Fully Built-Out as Professional Services Office
- Fits 9 - 72 People
- Space is in Excellent Condition
| Space | Size | Term | Rent | Space Use | Condition | Available |
| 1st Floor, Ste 125 | 3,469-8,925 SF | Negotiable | £23.00 /SF/PA £1.92 /SF/MO £247.61 /m²/PA £20.63 /m²/MO £205,311 /PA £17,109 /MO | Office | Full Build-Out | 30 Days |
1st Floor, Ste 125
| Size |
| 3,469-8,925 SF |
| Term |
| Negotiable |
| Rent |
| £23.00 /SF/PA £1.92 /SF/MO £247.61 /m²/PA £20.63 /m²/MO £205,311 /PA £17,109 /MO |
| Space Use |
| Office |
| Condition |
| Full Build-Out |
| Available |
| 30 Days |
1st Floor, Ste 125
| Size | 3,469-8,925 SF |
| Term | Negotiable |
| Rent | £23.00 /SF/PA |
| Space Use | Office |
| Condition | Full Build-Out |
| Available | 30 Days |
Class A building with modern architecture • 18’ open ceilings and excellent glass line provide inviting and creative work spaces • Up to ±8,925 RSF contiguous square feet for lease • Large shared conference room available on the ground floor • Eyebrow signage available • Parking lot includes 5 charging stations (10 charging ports) • Excellent proximity to amenities such as restaurants, shops, and hotels • 2 miles from Ontario international airport • Located at the intersection of the 1-10 and I-15 freeways
- Rate includes utilities, building services and property expenses
- Fully Built-Out as Professional Services Office
- Mostly Open Floor Plan Layout
- Fits 9 - 72 People
- Conference Rooms
- Space is in Excellent Condition
Property Overview
The building is located along the desirable “Haven Corridor” in the City of Ontario, California, immediately accessible from the I-10, and approximately 2 miles from the Ontario International Airport. The City of Ontario is located 35 miles northeast of Los Angeles and is known as the “gateway to Southern California” because it sits at the intersect of three major freeways and two critical railway lines which run from the Port of Los Angeles to the rest of the United States. The population of Ontario is approximately 200,000 and is expected to double within the next two decades. The City of Ontario offers all the amenities of Los Angeles without the expense, hassle, traffic. Ontario is a 45-minute drive from the San Bernardino mountains to the North, the Orange County beaches to the South, the Palm Spring desert to the East, and Hollywood-land to the West.
- Car Charging Station
- Central Heating
- Air Conditioning
PROPERTY FACTS
Presented by

3546 Concours St
Hmm, there seems to have been an error sending your message. Please try again.
Thanks! Your message was sent.




