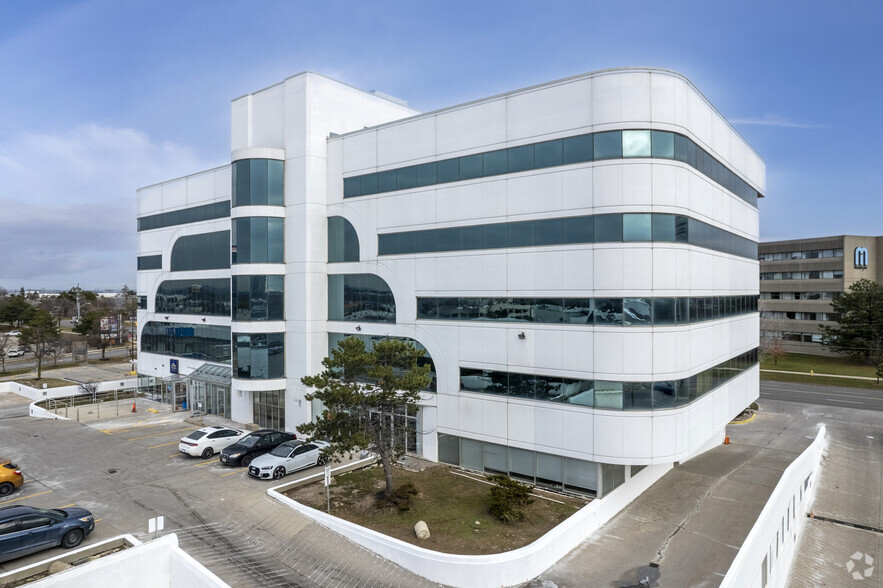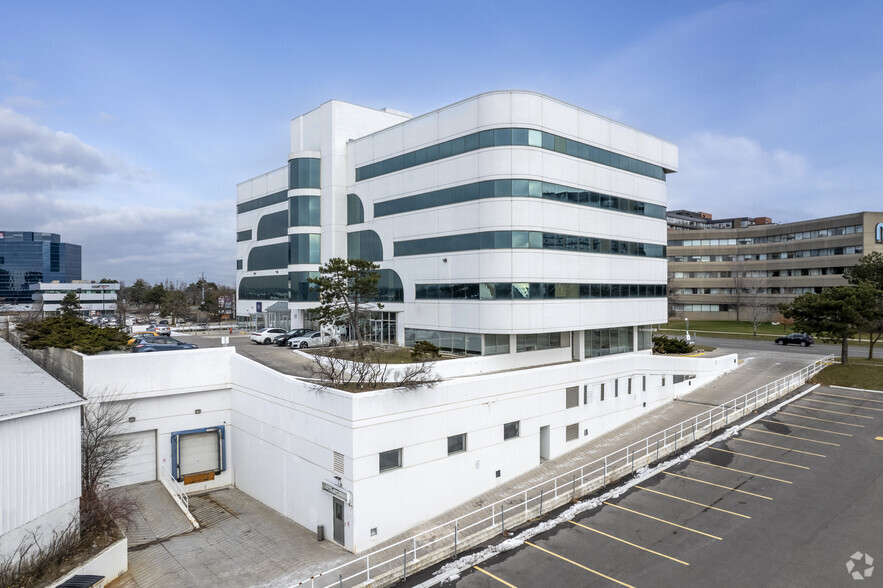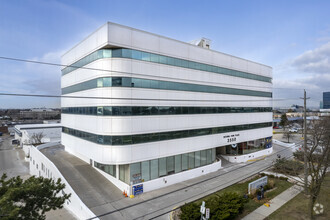
This feature is unavailable at the moment.
We apologize, but the feature you are trying to access is currently unavailable. We are aware of this issue and our team is working hard to resolve the matter.
Please check back in a few minutes. We apologize for the inconvenience.
- LoopNet Team
thank you

Your email has been sent!
3550 Victoria Park Ave
1,880 - 21,406 SF of Space Available in Toronto, ON M2H 2N5



Highlights
- Heavy commercialized area
- Access to public transit and highway
- Ample parking
all available spaces(3)
Display Rent as
- Space
- Size
- Term
- Rent
- Space Use
- Condition
- Available
Beautifully fixtured restaurant space in a vibrant campus that includes a 5-storey office tower. Wide signage and exposure onto Victoria Park Ave., Comfortable washrooms for customers includes a separate handicap washroom. Ample windows and elevated semi-circle area for separate parties. Ample surface parking for customers and secure underground parking for employees. Previous occupant was a restaurant. **** EXTRAS **** Walk-in coolers and freezers are in place. Full commercial kitchen included (all fixtures and machinery \"as-is\").
- Lease rate does not include utilities, property expenses or building services
- Central Air Conditioning
- Wide signage
- Walk-in coolers and freezers are in place
- Partially Built-Out as a Restaurant or Café Space
- Natural Light exposure
- Beautifully fixtured restaurant space
- Full commercial kitchen included
Attractively finished offices in a clean and well maintained office building presents a professional image. On site Property Management. Free underground parking for tenants, ample free above ground parking for visitors. Excellent public transit and quick drive to Hwys #404/DVP, #401 and #407. On site restaurant.
- Lease rate does not include utilities, property expenses or building services
- Mostly Open Floor Plan Layout
- Natural light exposure
- Partially Built-Out as Standard Office
- Central Air Conditioning
- Suited for professional service uses
Attractively finished offices in a clean and well maintained office building presents a professional image. On site Property Management. Features include sidelight windows into 5 private offices, large open area, kitchenette, plenty of large window-area. Free underground parking for tenants, ample free above ground parking for visitors. Excellent public transit and quick drive to Hwys #404/DVP, #401 and #407. On site restaurant.
- Lease rate does not include utilities, property expenses or building services
- Mostly Open Floor Plan Layout
- Natural light exposure
- Partially Built-Out as Standard Office
- Central Air Conditioning
- Suited for professional service uses
| Space | Size | Term | Rent | Space Use | Condition | Available |
| 1st Floor, Ste 108 | 5,154 SF | 1-10 Years | £11.63 /SF/PA £0.97 /SF/MO £59,950 /PA £4,996 /MO | Retail | Partial Build-Out | Now |
| 3rd Floor, Ste 306 | 1,880 SF | 1-10 Years | £4.99 /SF/PA £0.42 /SF/MO £9,372 /PA £780.99 /MO | Office | Partial Build-Out | Now |
| 5th Floor, Ste 500 | 14,372 SF | 1-10 Years | £8.31 /SF/PA £0.69 /SF/MO £119,408 /PA £9,951 /MO | Office | Partial Build-Out | 30 Days |
1st Floor, Ste 108
| Size |
| 5,154 SF |
| Term |
| 1-10 Years |
| Rent |
| £11.63 /SF/PA £0.97 /SF/MO £59,950 /PA £4,996 /MO |
| Space Use |
| Retail |
| Condition |
| Partial Build-Out |
| Available |
| Now |
3rd Floor, Ste 306
| Size |
| 1,880 SF |
| Term |
| 1-10 Years |
| Rent |
| £4.99 /SF/PA £0.42 /SF/MO £9,372 /PA £780.99 /MO |
| Space Use |
| Office |
| Condition |
| Partial Build-Out |
| Available |
| Now |
5th Floor, Ste 500
| Size |
| 14,372 SF |
| Term |
| 1-10 Years |
| Rent |
| £8.31 /SF/PA £0.69 /SF/MO £119,408 /PA £9,951 /MO |
| Space Use |
| Office |
| Condition |
| Partial Build-Out |
| Available |
| 30 Days |
1st Floor, Ste 108
| Size | 5,154 SF |
| Term | 1-10 Years |
| Rent | £11.63 /SF/PA |
| Space Use | Retail |
| Condition | Partial Build-Out |
| Available | Now |
Beautifully fixtured restaurant space in a vibrant campus that includes a 5-storey office tower. Wide signage and exposure onto Victoria Park Ave., Comfortable washrooms for customers includes a separate handicap washroom. Ample windows and elevated semi-circle area for separate parties. Ample surface parking for customers and secure underground parking for employees. Previous occupant was a restaurant. **** EXTRAS **** Walk-in coolers and freezers are in place. Full commercial kitchen included (all fixtures and machinery \"as-is\").
- Lease rate does not include utilities, property expenses or building services
- Partially Built-Out as a Restaurant or Café Space
- Central Air Conditioning
- Natural Light exposure
- Wide signage
- Beautifully fixtured restaurant space
- Walk-in coolers and freezers are in place
- Full commercial kitchen included
3rd Floor, Ste 306
| Size | 1,880 SF |
| Term | 1-10 Years |
| Rent | £4.99 /SF/PA |
| Space Use | Office |
| Condition | Partial Build-Out |
| Available | Now |
Attractively finished offices in a clean and well maintained office building presents a professional image. On site Property Management. Free underground parking for tenants, ample free above ground parking for visitors. Excellent public transit and quick drive to Hwys #404/DVP, #401 and #407. On site restaurant.
- Lease rate does not include utilities, property expenses or building services
- Partially Built-Out as Standard Office
- Mostly Open Floor Plan Layout
- Central Air Conditioning
- Natural light exposure
- Suited for professional service uses
5th Floor, Ste 500
| Size | 14,372 SF |
| Term | 1-10 Years |
| Rent | £8.31 /SF/PA |
| Space Use | Office |
| Condition | Partial Build-Out |
| Available | 30 Days |
Attractively finished offices in a clean and well maintained office building presents a professional image. On site Property Management. Features include sidelight windows into 5 private offices, large open area, kitchenette, plenty of large window-area. Free underground parking for tenants, ample free above ground parking for visitors. Excellent public transit and quick drive to Hwys #404/DVP, #401 and #407. On site restaurant.
- Lease rate does not include utilities, property expenses or building services
- Partially Built-Out as Standard Office
- Mostly Open Floor Plan Layout
- Central Air Conditioning
- Natural light exposure
- Suited for professional service uses
Property Overview
Commercial office property located in Toronto, Ontario.
- Bus Route
PROPERTY FACTS
SELECT TENANTS
- Floor
- Tenant Name
- 3rd
- Atlas Consulting
Presented by

3550 Victoria Park Ave
Hmm, there seems to have been an error sending your message. Please try again.
Thanks! Your message was sent.



