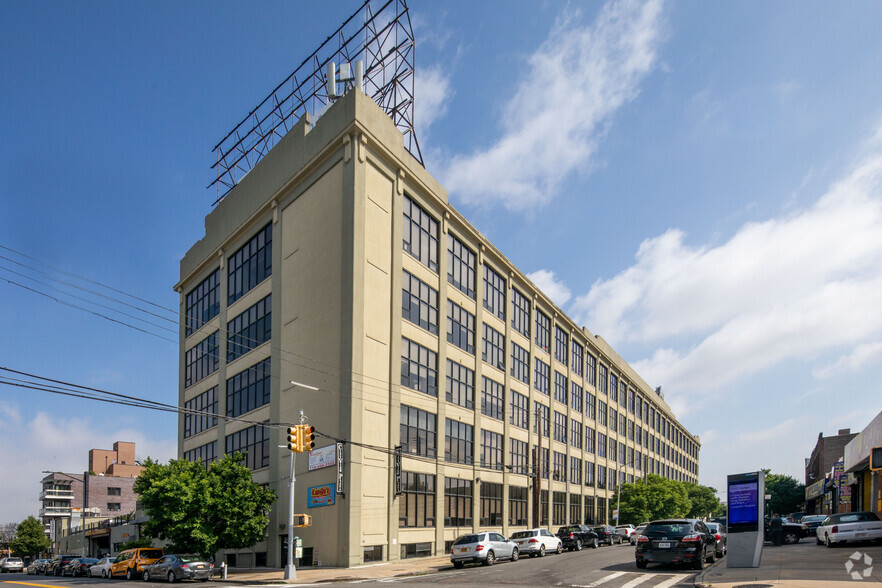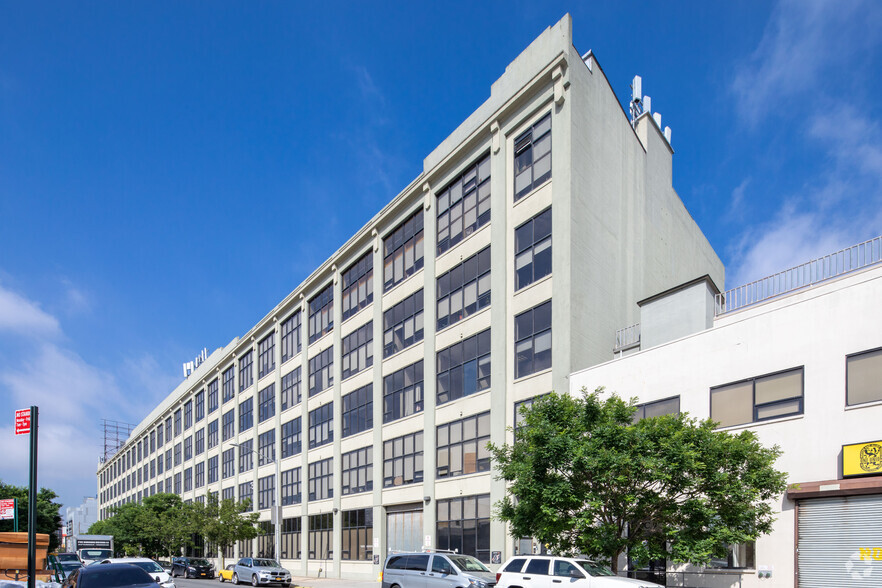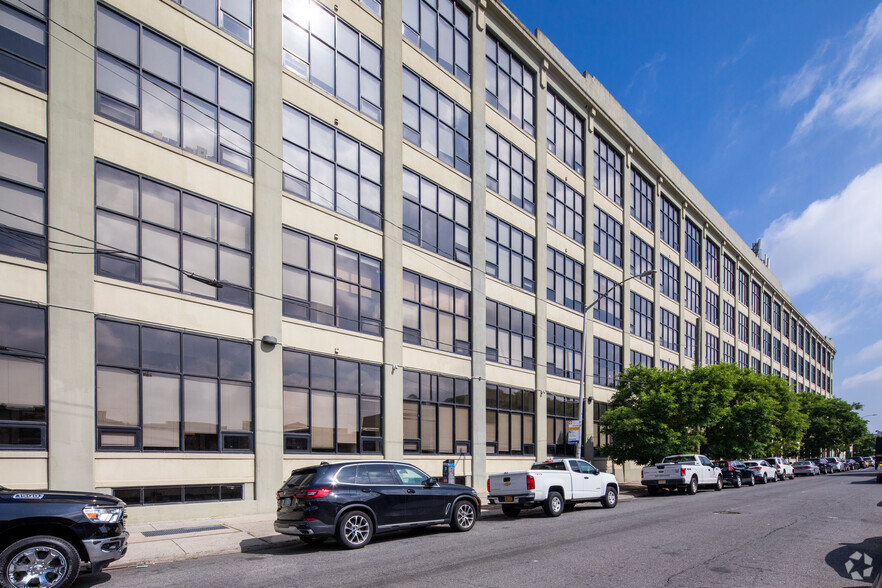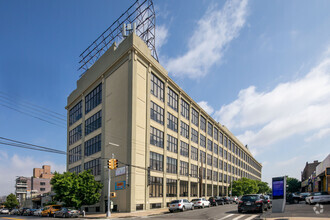
This feature is unavailable at the moment.
We apologize, but the feature you are trying to access is currently unavailable. We are aware of this issue and our team is working hard to resolve the matter.
Please check back in a few minutes. We apologize for the inconvenience.
- LoopNet Team
thank you

Your email has been sent!
CityView Plaza - Prime Office - Build to Suit 36-36 33rd St
1,250 - 39,650 SF of Space Available in Long Island City, NY 11106



Highlights
- Great view of Manhattan skyline
- 5 minute walk to Two (2) subway lines - N/W and R/G
- High Speed Internet Connectivity
- Recently renovated lobby, onsite fitness center and furnished and landscaped outdoor areas
- Onsite Parking w/ valet
- Surrounded by many dining options, shops, supermarket, banks, and other amenities.
all available spaces(6)
Display Rent as
- Space
- Size
- Term
- Rent
- Space Use
- Condition
- Available
Receptionist, private offices
- Listed rate may not include certain utilities, building services and property expenses
- Mostly Open Floor Plan Layout
- Space is in Excellent Condition
- Reception Area
- Open-Plan
- Fully Built-Out as Standard Office
- Partitioned Offices
- Central Air and Heating
- Natural Light
Fully built medical space with two waiting rooms, admin offices, a total of 8 exam/consultation rooms, and 3 procedure rooms w/ recovery area. There are two ADA bathroom within the suite as well.
- Fully Built-Out as Standard Medical Space
- Central Air and Heating
- Natural Light
- Space is in Excellent Condition
- Private Restrooms
- Private Restrooms
- Fully Built-Out as Standard Office
- Partitioned Offices
- Natural Light
- Office intensive layout
- Central Air and Heating
Mostly open plan, private office and conference room.
- Fully Built-Out as Standard Office
- Partitioned Offices
- Space is in Excellent Condition
- Reception Area
- Drop Ceilings
- Emergency Lighting
- Mostly Open Floor Plan Layout
- 1 Conference Room
- Central Air and Heating
- Kitchen
- Natural Light
- Open-Plan
Open floor plan with exposed High ceilings. Lots of natural lights.
- Open Floor Plan Layout
- Central Air Conditioning
- High Ceilings
- Natural Light
- Finished Ceilings: 12 ft
- Corner Space
- Exposed Ceiling
Build to suit. Great views of the Manhattan Skyline. Floor-to-ceiling windows in the private offices on the mezzanine level. 16 foot ceilings! Large 12' by 21' Conference room with moveable partition that disappears into the wall when a larger space is needed! Available immediately.
- Fully Built-Out as Professional Services Office
- Partitioned Offices
- Exposed Ceiling
- Mostly Open Floor Plan Layout
- High Ceilings
| Space | Size | Term | Rent | Space Use | Condition | Available |
| 2nd Floor, Ste 201 | 2,400 SF | Negotiable | Upon Application Upon Application Upon Application Upon Application Upon Application Upon Application | Office | Full Build-Out | Now |
| 2nd Floor, Ste 204 | 5,000 SF | Negotiable | Upon Application Upon Application Upon Application Upon Application Upon Application Upon Application | Office/Medical | Full Build-Out | Now |
| 3rd Floor, Ste 304 | 1,250 SF | Negotiable | Upon Application Upon Application Upon Application Upon Application Upon Application Upon Application | Office | Full Build-Out | Now |
| 3rd Floor, Ste 306 | 5,000 SF | Negotiable | Upon Application Upon Application Upon Application Upon Application Upon Application Upon Application | Office | Full Build-Out | Now |
| 4th Floor, Ste 401 | 2,500-20,000 SF | Negotiable | Upon Application Upon Application Upon Application Upon Application Upon Application Upon Application | Office | Shell Space | Now |
| 5th Floor, Ste 500 | 6,000 SF | Negotiable | Upon Application Upon Application Upon Application Upon Application Upon Application Upon Application | Office | Full Build-Out | Now |
2nd Floor, Ste 201
| Size |
| 2,400 SF |
| Term |
| Negotiable |
| Rent |
| Upon Application Upon Application Upon Application Upon Application Upon Application Upon Application |
| Space Use |
| Office |
| Condition |
| Full Build-Out |
| Available |
| Now |
2nd Floor, Ste 204
| Size |
| 5,000 SF |
| Term |
| Negotiable |
| Rent |
| Upon Application Upon Application Upon Application Upon Application Upon Application Upon Application |
| Space Use |
| Office/Medical |
| Condition |
| Full Build-Out |
| Available |
| Now |
3rd Floor, Ste 304
| Size |
| 1,250 SF |
| Term |
| Negotiable |
| Rent |
| Upon Application Upon Application Upon Application Upon Application Upon Application Upon Application |
| Space Use |
| Office |
| Condition |
| Full Build-Out |
| Available |
| Now |
3rd Floor, Ste 306
| Size |
| 5,000 SF |
| Term |
| Negotiable |
| Rent |
| Upon Application Upon Application Upon Application Upon Application Upon Application Upon Application |
| Space Use |
| Office |
| Condition |
| Full Build-Out |
| Available |
| Now |
4th Floor, Ste 401
| Size |
| 2,500-20,000 SF |
| Term |
| Negotiable |
| Rent |
| Upon Application Upon Application Upon Application Upon Application Upon Application Upon Application |
| Space Use |
| Office |
| Condition |
| Shell Space |
| Available |
| Now |
5th Floor, Ste 500
| Size |
| 6,000 SF |
| Term |
| Negotiable |
| Rent |
| Upon Application Upon Application Upon Application Upon Application Upon Application Upon Application |
| Space Use |
| Office |
| Condition |
| Full Build-Out |
| Available |
| Now |
2nd Floor, Ste 201
| Size | 2,400 SF |
| Term | Negotiable |
| Rent | Upon Application |
| Space Use | Office |
| Condition | Full Build-Out |
| Available | Now |
Receptionist, private offices
- Listed rate may not include certain utilities, building services and property expenses
- Fully Built-Out as Standard Office
- Mostly Open Floor Plan Layout
- Partitioned Offices
- Space is in Excellent Condition
- Central Air and Heating
- Reception Area
- Natural Light
- Open-Plan
2nd Floor, Ste 204
| Size | 5,000 SF |
| Term | Negotiable |
| Rent | Upon Application |
| Space Use | Office/Medical |
| Condition | Full Build-Out |
| Available | Now |
Fully built medical space with two waiting rooms, admin offices, a total of 8 exam/consultation rooms, and 3 procedure rooms w/ recovery area. There are two ADA bathroom within the suite as well.
- Fully Built-Out as Standard Medical Space
- Space is in Excellent Condition
- Central Air and Heating
- Private Restrooms
- Natural Light
- Private Restrooms
3rd Floor, Ste 304
| Size | 1,250 SF |
| Term | Negotiable |
| Rent | Upon Application |
| Space Use | Office |
| Condition | Full Build-Out |
| Available | Now |
- Fully Built-Out as Standard Office
- Office intensive layout
- Partitioned Offices
- Central Air and Heating
- Natural Light
3rd Floor, Ste 306
| Size | 5,000 SF |
| Term | Negotiable |
| Rent | Upon Application |
| Space Use | Office |
| Condition | Full Build-Out |
| Available | Now |
Mostly open plan, private office and conference room.
- Fully Built-Out as Standard Office
- Mostly Open Floor Plan Layout
- Partitioned Offices
- 1 Conference Room
- Space is in Excellent Condition
- Central Air and Heating
- Reception Area
- Kitchen
- Drop Ceilings
- Natural Light
- Emergency Lighting
- Open-Plan
4th Floor, Ste 401
| Size | 2,500-20,000 SF |
| Term | Negotiable |
| Rent | Upon Application |
| Space Use | Office |
| Condition | Shell Space |
| Available | Now |
Open floor plan with exposed High ceilings. Lots of natural lights.
- Open Floor Plan Layout
- Finished Ceilings: 12 ft
- Central Air Conditioning
- Corner Space
- High Ceilings
- Exposed Ceiling
- Natural Light
5th Floor, Ste 500
| Size | 6,000 SF |
| Term | Negotiable |
| Rent | Upon Application |
| Space Use | Office |
| Condition | Full Build-Out |
| Available | Now |
Build to suit. Great views of the Manhattan Skyline. Floor-to-ceiling windows in the private offices on the mezzanine level. 16 foot ceilings! Large 12' by 21' Conference room with moveable partition that disappears into the wall when a larger space is needed! Available immediately.
- Fully Built-Out as Professional Services Office
- Mostly Open Floor Plan Layout
- Partitioned Offices
- High Ceilings
- Exposed Ceiling
Property Overview
CityView Plaza was the old home of the Brooks Brothers Clothing Factory, it underwent a complete gut-renovation and is now a premier office property located in Long Island City. The building offers an updated granite floor lobby, upgraded elevators and corridors, a generous window ratio that provides abundant natural light and views in each office. There is also onsite parking available to the tenants and their visitors (via Valet Service). The building has an attended lobby Monday-Saturday, the property is accessible 24/7, 365 days a year with security card entrance system and also has a CCTV system throughout the building's interior, exterior and parking garage areas. Amenities: On-Site Restaurant Tenant Fitness Center 3 Outdoor Areas Tenant Parking - 1 Space per 1,000sf rented (no additional charge) Visitor Parking - Via Valet Service (additional charge) Long Island City is home to Fortune 500 companies, many arts and cultural institutions, Film and Television Studios (SilverCup & Kaufman), and has a diverse residential neighborhood. The building is located close to retail shopping, within walking distance (5 minutes) to the N, W, E, R, M, F & 7 subway lines and 10 minutes from Midtown Manhattan. By car it is minutes to the Ed Koch (59th Street) Bridge, Queens Midtown Tunnel, Long Island Expressway, Grand Central Parkway, Brooklyn-Queens Expressway and RFK (Triboro) Bridge.
- 24 Hour Access
- Bus Route
- Controlled Access
- Fitness Centre
- Food Service
- Public Transport
- Restaurant
PROPERTY FACTS
Presented by

CityView Plaza - Prime Office - Build to Suit | 36-36 33rd St
Hmm, there seems to have been an error sending your message. Please try again.
Thanks! Your message was sent.












