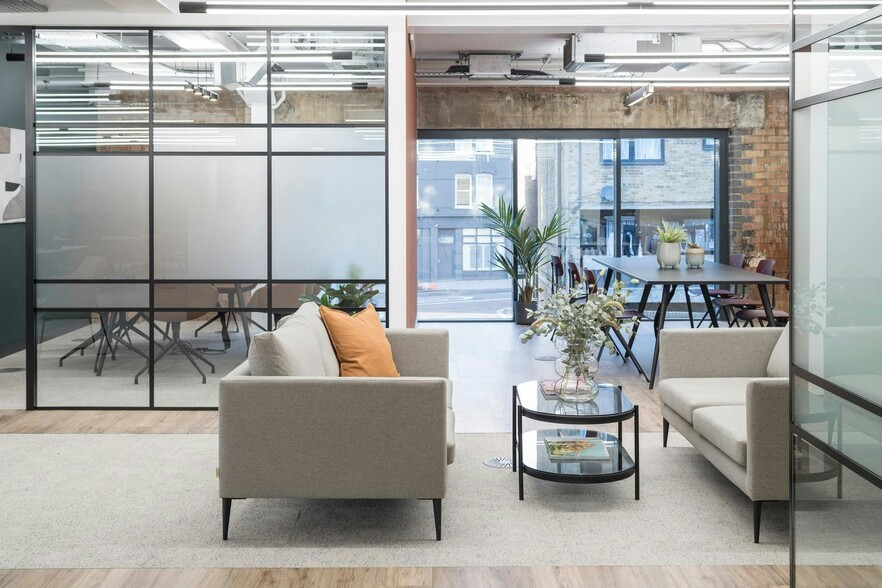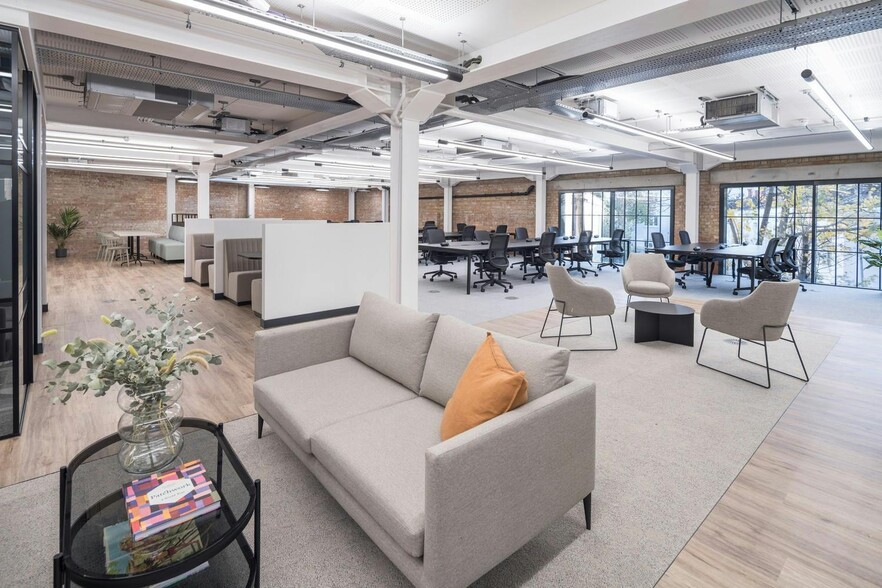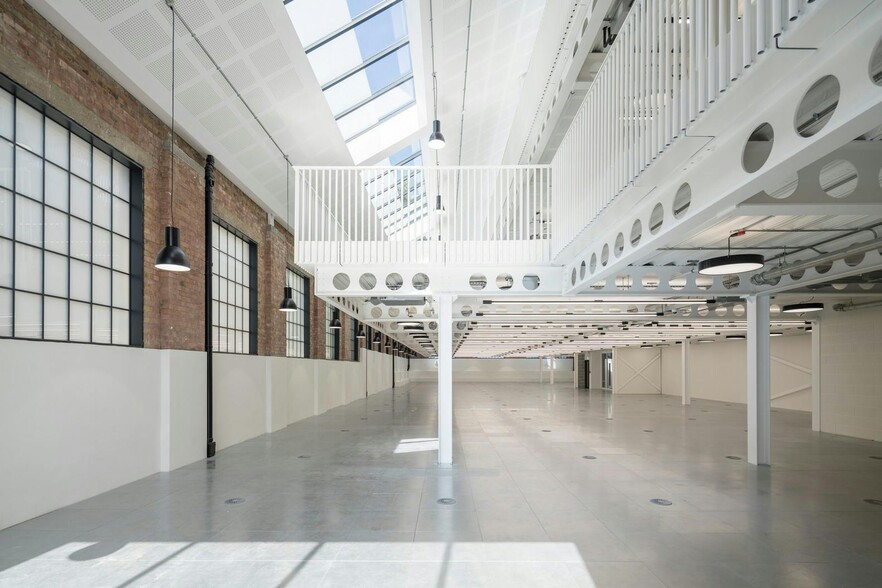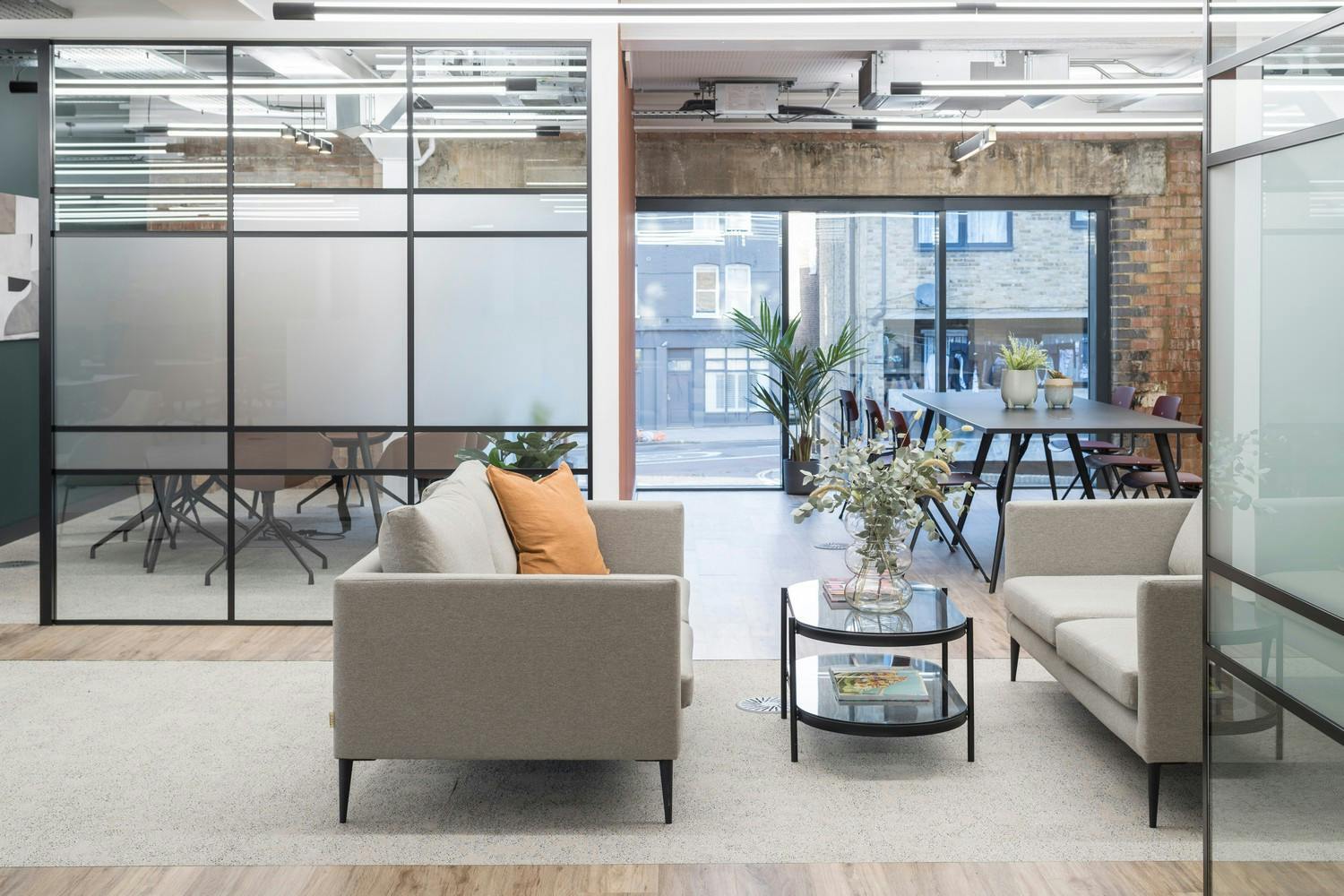36-52 Fortess Grv 2,983 - 20,699 SF of Office Space Available in London NW5 2HD



HIGHLIGHTS
- 2nd floor in Studio offered on a fully-fitted basis
- Triple height reception to Workshop
- 4 showers, 36 cycle spaces & storage lockers
- 2nd floor fit-out includes 2 meeting rooms, 28 desks, 1 teapoint, 1 breakout area, 2 x zoom rooms & 1 meeting booth
- Private ground floor courtyard
ALL AVAILABLE SPACES(4)
Display Rent as
- SPACE
- SIZE
- TERM
- RENT
- SPACE USE
- CONDITION
- AVAILABLE
The building has been sensitively reimagined to provide high quality, flexible and characterful office space for modern demands. It comprises of a bright and airy warehouse style workshop featuring floor to ceiling.
- Use Class: E
- Mostly Open Floor Plan Layout
- Can be combined with additional space(s) for up to 20,699 SF of adjacent space
- Kitchen
- Elevator Access
- Shower Facilities
- 13 person lift
- Triple height reception
- Fully Built-Out as Standard Office
- Space is in Excellent Condition
- Central Air and Heating
- Wi-Fi Connectivity
- Bicycle Storage
- Private Restrooms
- Fibre connectivity
- Cycle spaces & storage
The building has been sensitively reimagined to provide high quality, flexible and characterful office space for modern demands. It comprises of a bright and airy warehouse style workshop featuring floor to ceiling.
- Use Class: E
- Mostly Open Floor Plan Layout
- Can be combined with additional space(s) for up to 20,699 SF of adjacent space
- Kitchen
- Elevator Access
- Shower Facilities
- 13 person lift
- Triple height reception
- Fully Built-Out as Standard Office
- Space is in Excellent Condition
- Central Air and Heating
- Wi-Fi Connectivity
- Bicycle Storage
- Private Restrooms
- Fibre connectivity
- Cycle spaces & storage
The building has been sensitively reimagined to provide high quality, flexible and characterful office space for modern demands. It comprises of a bright and airy warehouse style workshop featuring floor to ceiling.
- Use Class: E
- Mostly Open Floor Plan Layout
- Can be combined with additional space(s) for up to 20,699 SF of adjacent space
- Kitchen
- Elevator Access
- Shower Facilities
- 13 person lift
- Triple height reception
- Fully Built-Out as Standard Office
- Space is in Excellent Condition
- Central Air and Heating
- Wi-Fi Connectivity
- Bicycle Storage
- Private Restrooms
- Fibre connectivity
- Cycle spaces & storage
The building has been sensitively reimagined to provide high quality, flexible and characterful office space for modern demands. It comprises of a bright and airy warehouse style workshop featuring floor to ceiling.
- Use Class: E
- Mostly Open Floor Plan Layout
- Can be combined with additional space(s) for up to 20,699 SF of adjacent space
- Kitchen
- Elevator Access
- Shower Facilities
- 13 person lift
- Triple height reception
- Fully Built-Out as Standard Office
- Space is in Excellent Condition
- Central Air and Heating
- Wi-Fi Connectivity
- Bicycle Storage
- Private Restrooms
- Fibre connectivity
- Cycle spaces & storage
| Space | Size | Term | Rent | Space Use | Condition | Available |
| Ground, Ste Workshop | 8,004 SF | Negotiable | £39.50 /SF/PA | Office | Full Build-Out | Now |
| 1st Floor, Ste Workshop | 6,614 SF | Negotiable | £39.50 /SF/PA | Office | Full Build-Out | Now |
| 2nd Floor, Ste Studio | 2,983 SF | Negotiable | £47.50 /SF/PA | Office | Full Build-Out | Now |
| 2nd Floor, Ste Workshop | 3,098 SF | Negotiable | £39.50 /SF/PA | Office | Full Build-Out | Now |
Ground, Ste Workshop
| Size |
| 8,004 SF |
| Term |
| Negotiable |
| Rent |
| £39.50 /SF/PA |
| Space Use |
| Office |
| Condition |
| Full Build-Out |
| Available |
| Now |
1st Floor, Ste Workshop
| Size |
| 6,614 SF |
| Term |
| Negotiable |
| Rent |
| £39.50 /SF/PA |
| Space Use |
| Office |
| Condition |
| Full Build-Out |
| Available |
| Now |
2nd Floor, Ste Studio
| Size |
| 2,983 SF |
| Term |
| Negotiable |
| Rent |
| £47.50 /SF/PA |
| Space Use |
| Office |
| Condition |
| Full Build-Out |
| Available |
| Now |
2nd Floor, Ste Workshop
| Size |
| 3,098 SF |
| Term |
| Negotiable |
| Rent |
| £39.50 /SF/PA |
| Space Use |
| Office |
| Condition |
| Full Build-Out |
| Available |
| Now |
PROPERTY OVERVIEW
The building has been sensitively reimagined to provide high quality, flexible and characterful office space for modern demands. It comprises of a bright and airy warehouse style workshop featuring floor to ceiling crittall style glazing and a contemporary two story extension featuring corten steel cladding with the addition of an attractive landscaped courtyard.
- 24 Hour Access
- Storage Space
- Central Heating
- Lift Access
- Shower Facilities
- Air Conditioning












