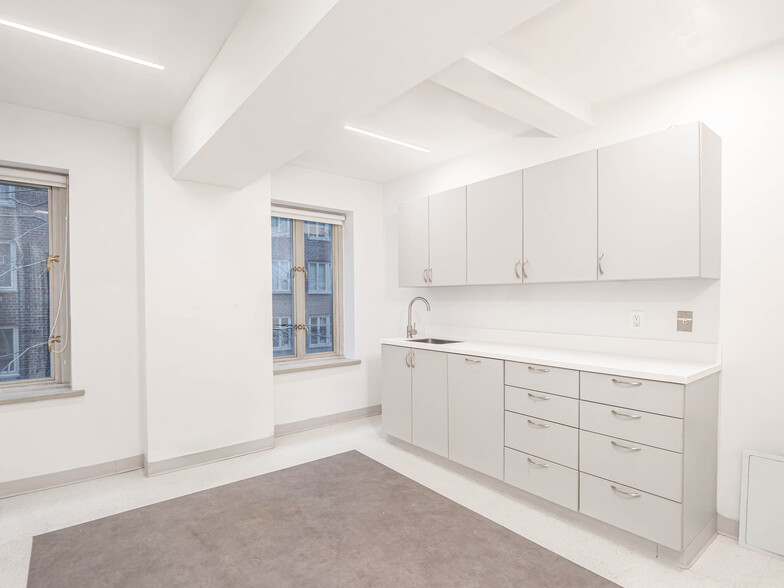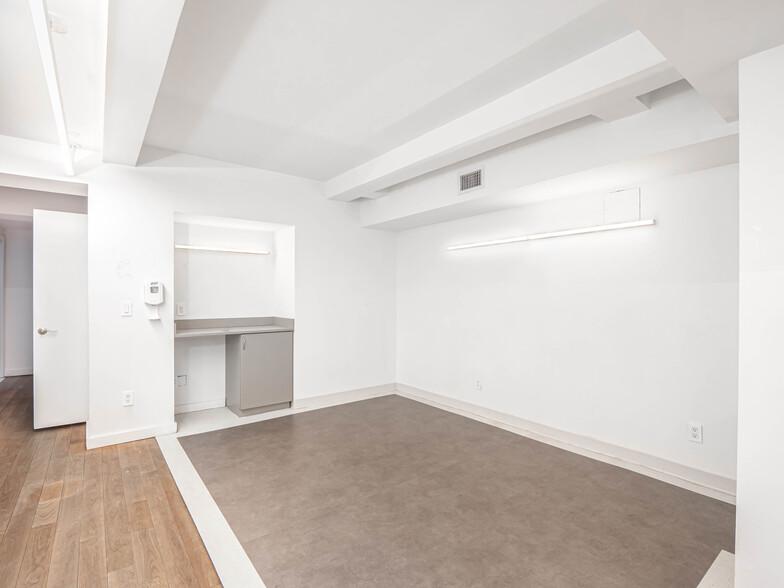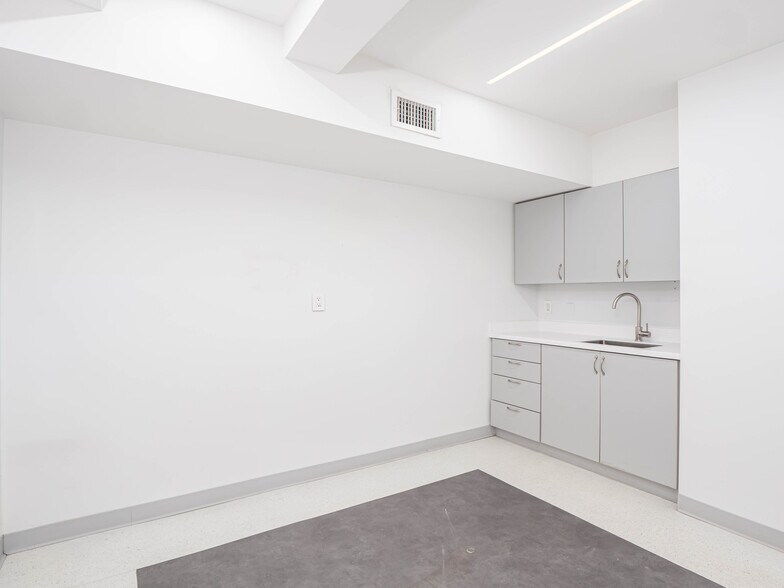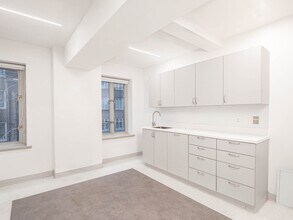
This feature is unavailable at the moment.
We apologize, but the feature you are trying to access is currently unavailable. We are aware of this issue and our team is working hard to resolve the matter.
Please check back in a few minutes. We apologize for the inconvenience.
- LoopNet Team
thank you

Your email has been sent!
36 E 36th St
2,078 SF of Office/Medical Space Available in New York, NY 10016



all available space(1)
Display Rent as
- Space
- Size
- Term
- Rent
- Space Use
- Condition
- Available
LAYOUT SUITE 204 • WAITING AND RECEPTION AREAS • FIVE EXAM ROOMS • ONE CONSULT • LAB • PROCEDURE ROOM • TWO ADMINISTRATIVE OFFICES • UTILITY/STORAGE ROOM • TWO RESTROOMS SUITE 204F • WAITING AND RECEPTION AREA • TWO EXAM ROOMS • ONE CONSULT (PROPOSED) • ADMINISTRATIVE OFFICE • UTILITY/STORAGE ROOM • RESTROOM ADDITIONAL FEATURES • 13 WINDOWS (SUITE 204), 7 WINDOWS (SUITE 204F) • PATIO ACCESS (SUITE 204, ADMIN & SUITE 204F OFFICE/CONSULT) • HARDWOOD FLOORING IN HALLWAYS • CENTRAL AIR CONDITIONING • SUITES AVAILABLE COMBINED OR SEPARATE • ADAPTABLE TO MANY MEDICAL SPECIALTIES Available for lease, 36 East 36th Street, Suites 204/204F is a combined medical suite within a luxury residential building located in Murray Hill between Madison and Park Avenue. The combined layout of 2,975+/- RSF features a large waiting and reception area, seven exam rooms, a procedure room, three administration offices, two offices/consults, a lab, three restrooms and a utility/storage room. This suite features hardwood floors, central air conditioning, and two balconies accessible from an admin office and consult. Formerly a dermatology practice, this space is in move-in-ready condition and adaptable to any medical specialty. 36 East 36th Street is accessible to public transportation via the 4 and 6 subway lines as well as UES bus routes.
- Fully Built-Out as Standard Medical Space
| Space | Size | Term | Rent | Space Use | Condition | Available |
| 2nd Floor, Ste 204 | 2,078 SF | Negotiable | Upon Application Upon Application Upon Application Upon Application Upon Application Upon Application | Office/Medical | Full Build-Out | Now |
2nd Floor, Ste 204
| Size |
| 2,078 SF |
| Term |
| Negotiable |
| Rent |
| Upon Application Upon Application Upon Application Upon Application Upon Application Upon Application |
| Space Use |
| Office/Medical |
| Condition |
| Full Build-Out |
| Available |
| Now |
2nd Floor, Ste 204
| Size | 2,078 SF |
| Term | Negotiable |
| Rent | Upon Application |
| Space Use | Office/Medical |
| Condition | Full Build-Out |
| Available | Now |
LAYOUT SUITE 204 • WAITING AND RECEPTION AREAS • FIVE EXAM ROOMS • ONE CONSULT • LAB • PROCEDURE ROOM • TWO ADMINISTRATIVE OFFICES • UTILITY/STORAGE ROOM • TWO RESTROOMS SUITE 204F • WAITING AND RECEPTION AREA • TWO EXAM ROOMS • ONE CONSULT (PROPOSED) • ADMINISTRATIVE OFFICE • UTILITY/STORAGE ROOM • RESTROOM ADDITIONAL FEATURES • 13 WINDOWS (SUITE 204), 7 WINDOWS (SUITE 204F) • PATIO ACCESS (SUITE 204, ADMIN & SUITE 204F OFFICE/CONSULT) • HARDWOOD FLOORING IN HALLWAYS • CENTRAL AIR CONDITIONING • SUITES AVAILABLE COMBINED OR SEPARATE • ADAPTABLE TO MANY MEDICAL SPECIALTIES Available for lease, 36 East 36th Street, Suites 204/204F is a combined medical suite within a luxury residential building located in Murray Hill between Madison and Park Avenue. The combined layout of 2,975+/- RSF features a large waiting and reception area, seven exam rooms, a procedure room, three administration offices, two offices/consults, a lab, three restrooms and a utility/storage room. This suite features hardwood floors, central air conditioning, and two balconies accessible from an admin office and consult. Formerly a dermatology practice, this space is in move-in-ready condition and adaptable to any medical specialty. 36 East 36th Street is accessible to public transportation via the 4 and 6 subway lines as well as UES bus routes.
- Fully Built-Out as Standard Medical Space
About the Property
LAYOUT SUITE 204 • WAITING AND RECEPTION AREAS • FIVE EXAM ROOMS • ONE CONSULT • LAB • PROCEDURE ROOM • TWO ADMINISTRATIVE OFFICES • UTILITY/STORAGE ROOM • TWO RESTROOMS SUITE 204F • WAITING AND RECEPTION AREA • TWO EXAM ROOMS • ONE CONSULT (PROPOSED) • ADMINISTRATIVE OFFICE • UTILITY/STORAGE ROOM • RESTROOM ADDITIONAL FEATURES • 13 WINDOWS (SUITE 204), 7 WINDOWS (SUITE 204F) • PATIO ACCESS (SUITE 204, ADMIN & SUITE 204F OFFICE/CONSULT) • HARDWOOD FLOORING IN HALLWAYS • CENTRAL AIR CONDITIONING • SUITES AVAILABLE COMBINED OR SEPARATE • ADAPTABLE TO MANY MEDICAL SPECIALTIES Available for lease, 36 East 36th Street, Suites 204/204F is a combined medical suite within a luxury residential building located in Murray Hill between Madison and Park Avenue. The combined layout of 3,138+/- RSF features a large waiting and reception area, seven exam rooms, a procedure room, three administration offices, two offices/consults, a lab, three restrooms and a utility/storage room. This suite features hardwood floors, central air conditioning, and two balconies accessible from an admin office and consult. Formerly a dermatology practice, this space is in move-in-ready condition and adaptable to any medical specialty. 36 East 36th Street is accessible to public transportation via the 4 and 6 subway lines as well as UES bus routes.
PROPERTY FACTS FOR 36 E 36th St , New York, NY 10016
| No. Units | 108 | Apartment Style | Mid Rise |
| Property Type | Residential | Building Size | 128,037 SF |
| Property Subtype | Apartment | Year Built | 1949 |
| No. Units | 108 |
| Property Type | Residential |
| Property Subtype | Apartment |
| Apartment Style | Mid Rise |
| Building Size | 128,037 SF |
| Year Built | 1949 |
Features and Amenities
- 24 Hour Access
- Concierge
- Laundry Facilities
- Doorman
Presented by

36 E 36th St
Hmm, there seems to have been an error sending your message. Please try again.
Thanks! Your message was sent.






