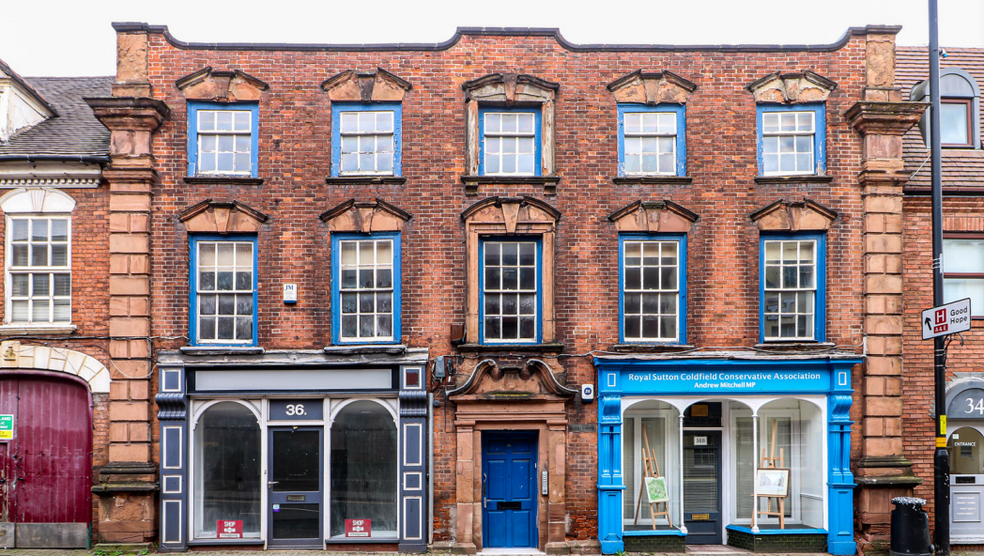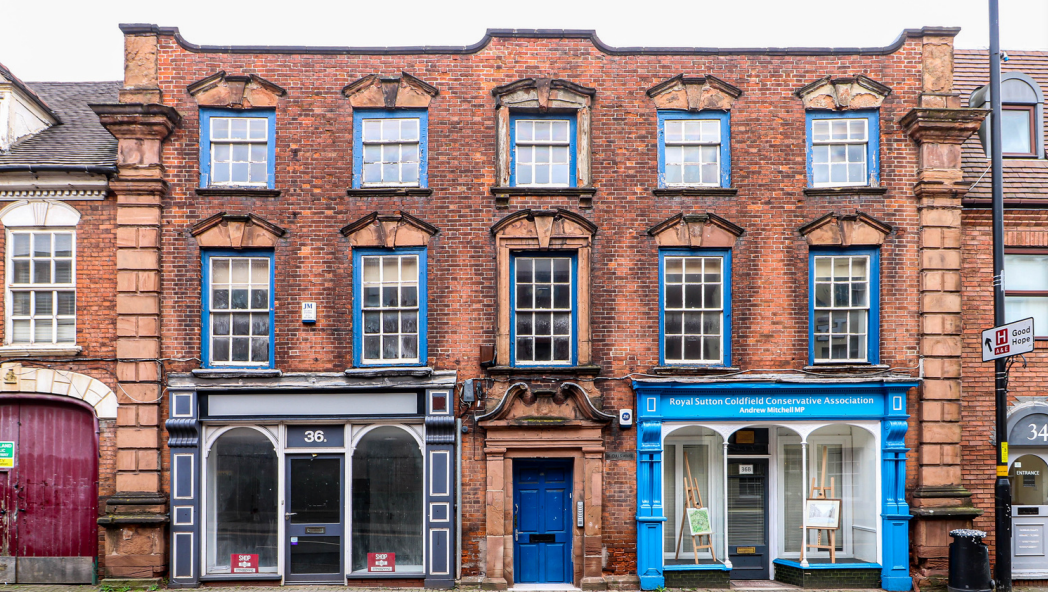
This feature is unavailable at the moment.
We apologize, but the feature you are trying to access is currently unavailable. We are aware of this issue and our team is working hard to resolve the matter.
Please check back in a few minutes. We apologize for the inconvenience.
- LoopNet Team
36 High St
Sutton Coldfield B72 1UP
Property To Rent

HIGHLIGHTS
- Grade 2 listed character office building 2 parking spots included, local parking available
- Long-term tenants preferred
- Willing to work with the right tenants
- Newley renovated throughout
- Tenant checks required – Open, honest applicants only
- No service charges / extra fees
PROPERTY FACTS
| Property Type | Retail | Net Internal Area (NIA) | 3,360 sq ft |
| Property Subtype | Shopfront Retail / Office | Year Built | 1712 |
| Property Type | Retail |
| Property Subtype | Shopfront Retail / Office |
| Net Internal Area (NIA) | 3,360 sq ft |
| Year Built | 1712 |
ABOUT THE PROPERTY
AVAILABLE TO VIEW 7 RENOVATED OFFICE SPACES – SUTTON COLDFIELD, B72 1UP High Street, Sutton Coldfield – Prime location with fantastic footfall and visibility. Key Features: Office Spaces – From 15.5 sq ft Prices from £495.00 – £595.00 PCM Utilities & High-Speed Internet Included 2 Brand-New Kitchens 3 New Toilets + Shower Room Reception Area & Spacious Landings Ample Storage Throughout Grade II Listed with Original Character New Electrics & Secondary Glazing Close to Train Station ?? & Bus Stops ?? Parking Nearby Terms: Long-term tenants preferred 1 Month’s Rent Deposit + 3 Months in Advance Tenants responsible for Council Tax/Business Rates & Insurance No service charges / extra fees Tenant checks required – Open, honest applicants only Willing to work with the right tenants No time wasters – serious enquiries only Blank Space Property Solutions Ltd is proud to be working alongside an experienced landlord who has spent the past year carefully renovating and modernising this beautiful Grade II listed commercial property. This large office building combines historic charm with modern features, offering the ideal setting for any professional business looking to grow in a central, high-traffic area. Contact us today for more information or to arrange a viewing!
Listing ID: 33991789
Date on Market: 25/11/2024
Last Updated:
Address: 36 High St, Sutton Coldfield B72 1UP
The Retail Property at 36 High St, Sutton Coldfield, B72 1UP is no longer being advertised on LoopNet.co.uk. Contact the agent for information on availability.
RETAIL PROPERTIES IN NEARBY NEIGHBOURHOODS
- Sandwell Commercial Property
- Birmingham City Centre Commercial Property
- Jewellery Quarter Commercial Property
- Edgbaston Commercial Property
- North Warwickshire Commercial Property
- Royal Sutton Coldfield Commercial Property
- New Street Station Commercial Property
- Tamworth Commercial Property
- Brindleyplace Commercial Property
- Gun Quarter Commercial Property
NEARBY LISTINGS
- 244 Hawthorn Rd, Birmingham
- Aldridge Rd, Birmingham
- Lower Queen St, Sutton Coldfield
- Timberley Ln, Birmingham
- 30-40 High St, Birmingham
- 10 Mill St, Sutton Coldfield
- 48 Heatland Pky, Birmingham
- Elliott Way, Birmingham
- 384-386 Walsall Rd, Birmingham
- Timberley Ln, Birmingham
- Birmingham Rd, Sutton Coldfield
- Tachbrook Rd, Sutton Coldfield
- 32 Newton Rd, Birmingham
- Tyburn Rd, Birmingham
- Emmanuel Ct, Sutton Coldfield

