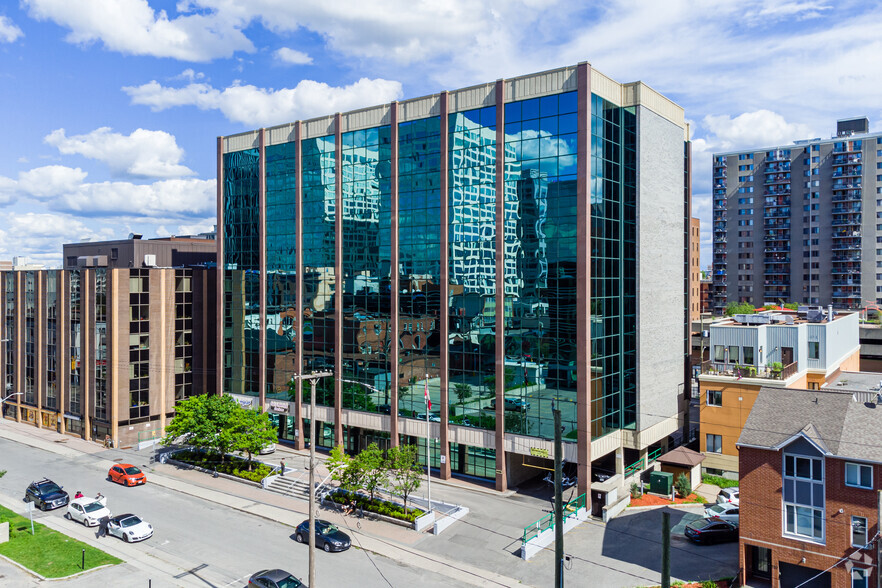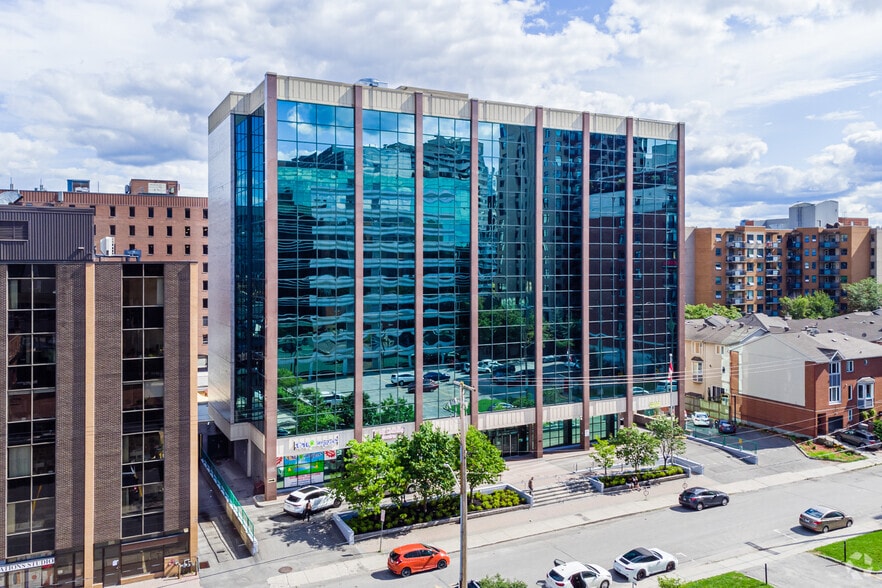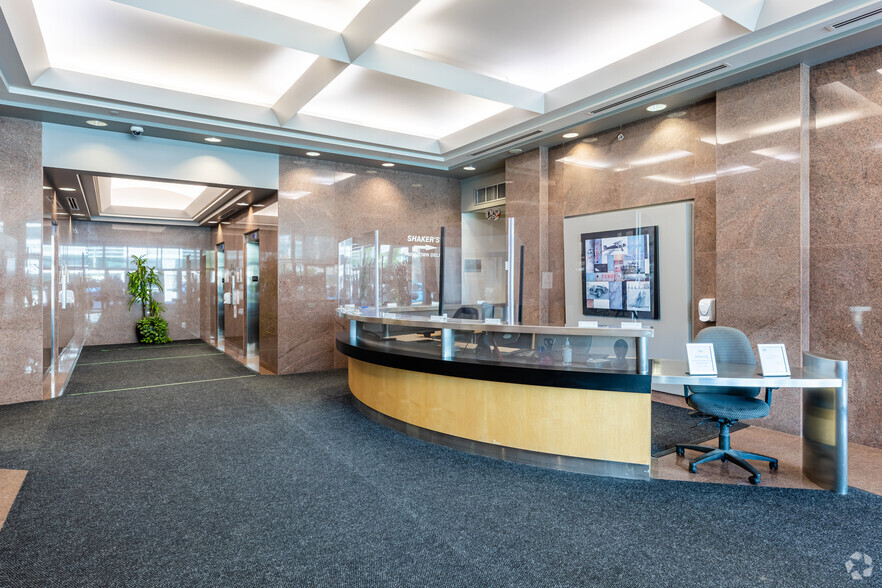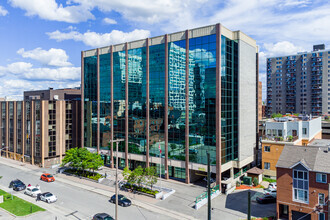
This feature is unavailable at the moment.
We apologize, but the feature you are trying to access is currently unavailable. We are aware of this issue and our team is working hard to resolve the matter.
Please check back in a few minutes. We apologize for the inconvenience.
- LoopNet Team
thank you

Your email has been sent!
360 Lisgar St
12,248 - 48,992 SF of Office Space Available in Ottawa, ON K2P 2E4



Highlights
- Luxuriously finished washrooms with granite floor & vanities.
- Daycare facility onsite. Contact provider directly www.tinyhoppers.ca/ottawa-lisgar
- Onsite parking, 135 spots, including 84 garage parking, plus large public parking lot is located directly across the street.
- Electronic monitored card access for building, garage & elevators.
- Close to Parliament Hill, numerous restaurants, cafes, retail shops, and other facilities, including fitness.
all available spaces(4)
Display Rent as
- Space
- Size
- Term
- Rent
- Space Use
- Condition
- Available
- Can be combined with additional space(s) for up to 48,992 SF of adjacent space
Open concept, may be subdivided. Ready to occupy or built to suit your needs!
- Fully Built-Out as Standard Office
- Can be combined with additional space(s) for up to 48,992 SF of adjacent space
- Exposed Ceiling
- Open Floor Plan Layout
- Security System
- Open-Plan
Open concept, may be subdivided. Ready to occupy or built to suit your needs!
- Fully Built-Out as Standard Office
- Can be combined with additional space(s) for up to 48,992 SF of adjacent space
- Open Floor Plan Layout
- Central Air and Heating
Spacious office space for lease. Open space concept that would be suitable for a wide range of businesses.
- Lease rate does not include utilities, property expenses or building services
- Mostly Open Floor Plan Layout
- Can be combined with additional space(s) for up to 48,992 SF of adjacent space
- Partially Built-Out as Standard Office
- Space is in Excellent Condition
- Central Air and Heating
| Space | Size | Term | Rent | Space Use | Condition | Available |
| 2nd Floor | 12,248 SF | Negotiable | Upon Application Upon Application Upon Application Upon Application Upon Application Upon Application | Office | - | Now |
| 3rd Floor | 12,248 SF | 1-10 Years | Upon Application Upon Application Upon Application Upon Application Upon Application Upon Application | Office | Full Build-Out | Now |
| 4th Floor | 12,248 SF | 1 Year | Upon Application Upon Application Upon Application Upon Application Upon Application Upon Application | Office | Full Build-Out | Now |
| 5th Floor | 12,248 SF | 1 Year | Upon Application Upon Application Upon Application Upon Application Upon Application Upon Application | Office | Partial Build-Out | Now |
2nd Floor
| Size |
| 12,248 SF |
| Term |
| Negotiable |
| Rent |
| Upon Application Upon Application Upon Application Upon Application Upon Application Upon Application |
| Space Use |
| Office |
| Condition |
| - |
| Available |
| Now |
3rd Floor
| Size |
| 12,248 SF |
| Term |
| 1-10 Years |
| Rent |
| Upon Application Upon Application Upon Application Upon Application Upon Application Upon Application |
| Space Use |
| Office |
| Condition |
| Full Build-Out |
| Available |
| Now |
4th Floor
| Size |
| 12,248 SF |
| Term |
| 1 Year |
| Rent |
| Upon Application Upon Application Upon Application Upon Application Upon Application Upon Application |
| Space Use |
| Office |
| Condition |
| Full Build-Out |
| Available |
| Now |
5th Floor
| Size |
| 12,248 SF |
| Term |
| 1 Year |
| Rent |
| Upon Application Upon Application Upon Application Upon Application Upon Application Upon Application |
| Space Use |
| Office |
| Condition |
| Partial Build-Out |
| Available |
| Now |
2nd Floor
| Size | 12,248 SF |
| Term | Negotiable |
| Rent | Upon Application |
| Space Use | Office |
| Condition | - |
| Available | Now |
- Can be combined with additional space(s) for up to 48,992 SF of adjacent space
3rd Floor
| Size | 12,248 SF |
| Term | 1-10 Years |
| Rent | Upon Application |
| Space Use | Office |
| Condition | Full Build-Out |
| Available | Now |
Open concept, may be subdivided. Ready to occupy or built to suit your needs!
- Fully Built-Out as Standard Office
- Open Floor Plan Layout
- Can be combined with additional space(s) for up to 48,992 SF of adjacent space
- Security System
- Exposed Ceiling
- Open-Plan
4th Floor
| Size | 12,248 SF |
| Term | 1 Year |
| Rent | Upon Application |
| Space Use | Office |
| Condition | Full Build-Out |
| Available | Now |
Open concept, may be subdivided. Ready to occupy or built to suit your needs!
- Fully Built-Out as Standard Office
- Open Floor Plan Layout
- Can be combined with additional space(s) for up to 48,992 SF of adjacent space
- Central Air and Heating
5th Floor
| Size | 12,248 SF |
| Term | 1 Year |
| Rent | Upon Application |
| Space Use | Office |
| Condition | Partial Build-Out |
| Available | Now |
Spacious office space for lease. Open space concept that would be suitable for a wide range of businesses.
- Lease rate does not include utilities, property expenses or building services
- Partially Built-Out as Standard Office
- Mostly Open Floor Plan Layout
- Space is in Excellent Condition
- Can be combined with additional space(s) for up to 48,992 SF of adjacent space
- Central Air and Heating
Property Overview
FOUR FULL FLOORS of 12,248 Sq. Ft. each AVAILABLE NOW!* We build to suit your business needs. Step inside 360 Lisgar, a BOMA BEST certitified building in recognition of sustainable development. An inviting and vibrant 10 storey office building located in the heart of downtown Ottawa, easily accessible with transit stops just steps from its front doors. It features 135 on-site parking spots, including an 84-spot garage, and additional parking located in a public lot across the street. Enjoy being close to restaurants, shopping, and fitness establishments located within the downtown core. Feel safe with 24-hour security monitoring and emergency service. Access to the building garage and elevators are controlled by electronic motorized cards for added security. Fully integrated building system coordinating lighting and temperature control throughout, with high-speed fiber internet, video equipment, and modern voice and command wiring. 360 Lisgar features marble entrances, state-of-the-art elevators, and well-maintained washrooms located throughout. *Square Footage is approximate. Brokers Protected
- Bus Route
- Controlled Access
- Security System
- Accent Lighting
- Reception
- Natural Light
- Open-Plan
PROPERTY FACTS
Presented by

360 Lisgar St
Hmm, there seems to have been an error sending your message. Please try again.
Thanks! Your message was sent.





