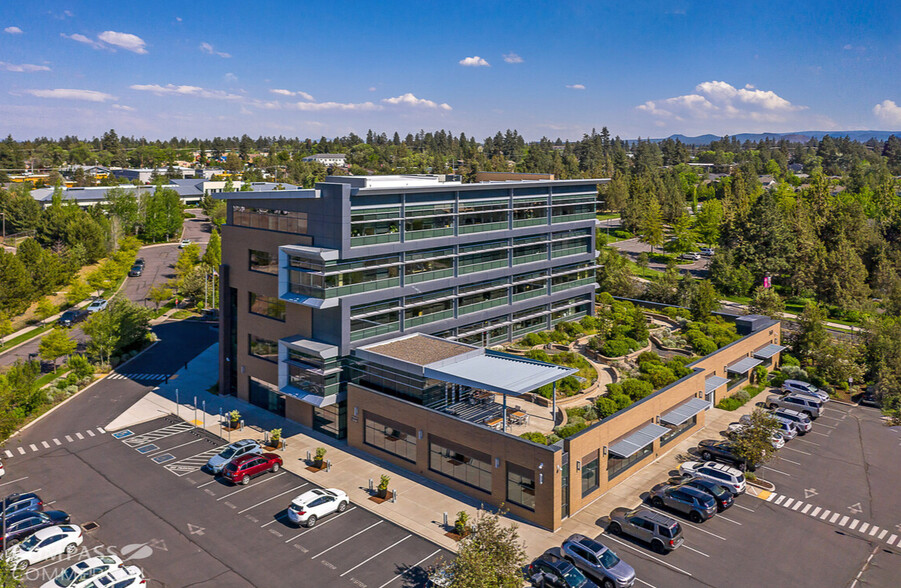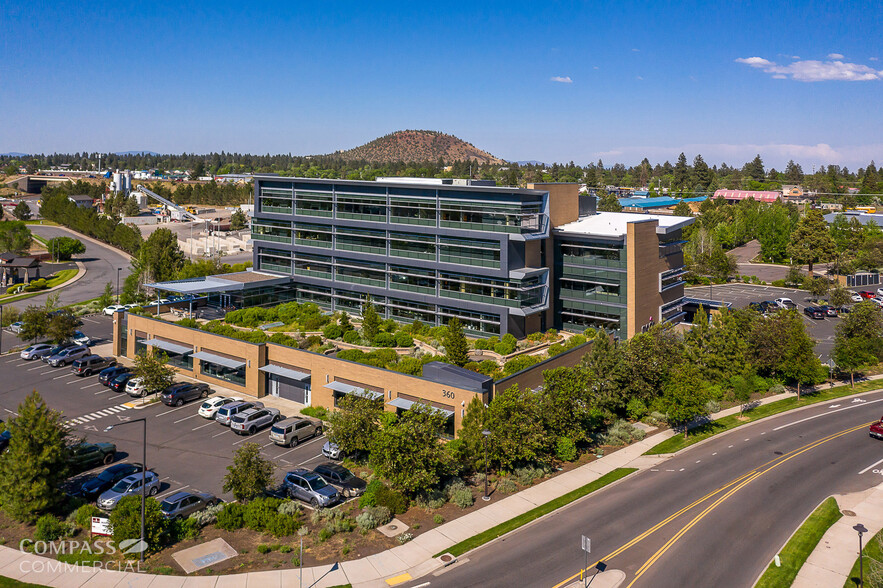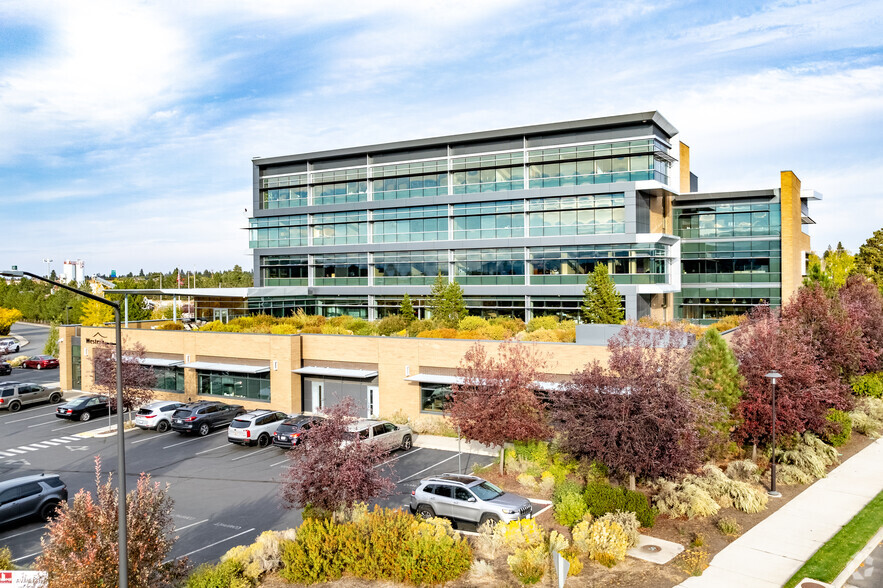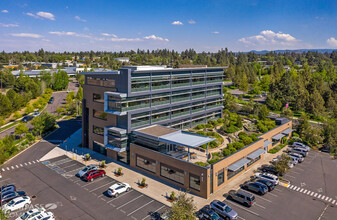
This feature is unavailable at the moment.
We apologize, but the feature you are trying to access is currently unavailable. We are aware of this issue and our team is working hard to resolve the matter.
Please check back in a few minutes. We apologize for the inconvenience.
- LoopNet Team
thank you

Your email has been sent!
360 Bond Building 360 SW Bond St
2,000 - 26,829 SF of 4-Star Office Space Available in Bend, OR 97702



Highlights
- Beautiful mountain and rooftop garden views
- LEED Gold certified Class A office building
- Convenient access to Hwy 97, 3rd Street, the Old Mill District and downtown Bend
- High visibility location at the corner of Bond Street and Wilson Avenue
- Highly amenitized, offering covered bike parking, elevator, showers, and preferred parking for electric vehicles
- Tenants have access to rooftop garden and shared conference rooms with spectacular mountain views.
all available spaces(4)
Display Rent as
- Space
- Size
- Term
- Rent
- Space Use
- Condition
- Available
Suites 100, 110 & 130 can be combined for a total of 24,382SF.
- Lease rate does not include utilities, property expenses or building services
- 13 Private Offices
- Space is in Excellent Condition
- Bicycle Storage
- Built out as a standard office
- Three conference rooms
- Open lounge area
- Fully Built-Out as Standard Office
- 3 Conference Rooms
- Can be combined with additional space(s) for up to 24,383 SF of adjacent space
- Shower Facilities
- 13 private offices
- Large breakroom
- Access to shared conference room and rooftop deck.
Suites 100, 110 & 130 can be combined for a total of 24,382 SF The lease rate range for suite 110 is $1.75-$2.25/SF/Mo. NNN.
- Lease rate does not include utilities, property expenses or building services
- Mostly Open Floor Plan Layout
- 1 Conference Room
- Space is in Excellent Condition
- Central Air Conditioning
- Security System
- Drop Ceilings
- Energy Performance Rating - A
- Corner office space
- Three private offices and a conference room
- Fully carpeted
- Fully Built-Out as Call Center
- 3 Private Offices
- Finished Ceilings: 9 ft 6 in
- Can be combined with additional space(s) for up to 24,383 SF of adjacent space
- Fully Carpeted
- Corner Space
- Natural Light
- Open-Plan
- Mostly open floor plan
- Large breakroom
- 9'6" finished ceilings
Suites 100, 110 & 130 can be combined for a total of 24,382 SF.
- Lease rate does not include utilities, property expenses or building services
- Mostly Open Floor Plan Layout
- 1 Conference Room
- Can be combined with additional space(s) for up to 24,383 SF of adjacent space
- Energy Performance Rating - A
- Mostly open floor plan
- Full kitchen build out
- Fully Built-Out as Professional Services Office
- 2 Private Offices
- Space is in Excellent Condition
- Central Air and Heating
- Built out as a professional services office
- Two private offices and a conference room
Suites 210 and 220 can be combined for a total of 11,842 SF Second floor can be leased with suites 100, 120 and 130 for a combined total of 36,225 SF
- Lease rate does not include utilities, property expenses or building services
- Mostly Open Floor Plan Layout
- Space is in Excellent Condition
- Energy Performance Rating - A
- Mostly open floor plan
- Panoramic views and direct access to rooftop deck
- Fully Built-Out as Financial Services Office
- 2 Conference Rooms
- Central Air and Heating
- Large second floor office space
- Two stunning conference rooms
- Beautiful mountain views
| Space | Size | Term | Rent | Space Use | Condition | Available |
| 1st Floor, Ste 100 | 12,334 SF | 3-20 Years | £21.13 /SF/PA £1.76 /SF/MO £227.40 /m²/PA £18.95 /m²/MO £260,570 /PA £21,714 /MO | Office | Full Build-Out | Now |
| 1st Floor, Ste 110 | 2,000-9,724 SF | Negotiable | £16.43 /SF/PA £1.37 /SF/MO £176.87 /m²/PA £14.74 /m²/MO £159,779 /PA £13,315 /MO | Office | Full Build-Out | Now |
| 1st Floor, Ste 130 | 2,325 SF | Negotiable | £22.07 /SF/PA £1.84 /SF/MO £237.51 /m²/PA £19.79 /m²/MO £51,301 /PA £4,275 /MO | Office | Full Build-Out | Now |
| 2nd Floor, Ste 210 | 2,446 SF | 3-20 Years | £22.07 /SF/PA £1.84 /SF/MO £237.51 /m²/PA £19.79 /m²/MO £53,971 /PA £4,498 /MO | Office | Full Build-Out | Now |
1st Floor, Ste 100
| Size |
| 12,334 SF |
| Term |
| 3-20 Years |
| Rent |
| £21.13 /SF/PA £1.76 /SF/MO £227.40 /m²/PA £18.95 /m²/MO £260,570 /PA £21,714 /MO |
| Space Use |
| Office |
| Condition |
| Full Build-Out |
| Available |
| Now |
1st Floor, Ste 110
| Size |
| 2,000-9,724 SF |
| Term |
| Negotiable |
| Rent |
| £16.43 /SF/PA £1.37 /SF/MO £176.87 /m²/PA £14.74 /m²/MO £159,779 /PA £13,315 /MO |
| Space Use |
| Office |
| Condition |
| Full Build-Out |
| Available |
| Now |
1st Floor, Ste 130
| Size |
| 2,325 SF |
| Term |
| Negotiable |
| Rent |
| £22.07 /SF/PA £1.84 /SF/MO £237.51 /m²/PA £19.79 /m²/MO £51,301 /PA £4,275 /MO |
| Space Use |
| Office |
| Condition |
| Full Build-Out |
| Available |
| Now |
2nd Floor, Ste 210
| Size |
| 2,446 SF |
| Term |
| 3-20 Years |
| Rent |
| £22.07 /SF/PA £1.84 /SF/MO £237.51 /m²/PA £19.79 /m²/MO £53,971 /PA £4,498 /MO |
| Space Use |
| Office |
| Condition |
| Full Build-Out |
| Available |
| Now |
1st Floor, Ste 100
| Size | 12,334 SF |
| Term | 3-20 Years |
| Rent | £21.13 /SF/PA |
| Space Use | Office |
| Condition | Full Build-Out |
| Available | Now |
Suites 100, 110 & 130 can be combined for a total of 24,382SF.
- Lease rate does not include utilities, property expenses or building services
- Fully Built-Out as Standard Office
- 13 Private Offices
- 3 Conference Rooms
- Space is in Excellent Condition
- Can be combined with additional space(s) for up to 24,383 SF of adjacent space
- Bicycle Storage
- Shower Facilities
- Built out as a standard office
- 13 private offices
- Three conference rooms
- Large breakroom
- Open lounge area
- Access to shared conference room and rooftop deck.
1st Floor, Ste 110
| Size | 2,000-9,724 SF |
| Term | Negotiable |
| Rent | £16.43 /SF/PA |
| Space Use | Office |
| Condition | Full Build-Out |
| Available | Now |
Suites 100, 110 & 130 can be combined for a total of 24,382 SF The lease rate range for suite 110 is $1.75-$2.25/SF/Mo. NNN.
- Lease rate does not include utilities, property expenses or building services
- Fully Built-Out as Call Center
- Mostly Open Floor Plan Layout
- 3 Private Offices
- 1 Conference Room
- Finished Ceilings: 9 ft 6 in
- Space is in Excellent Condition
- Can be combined with additional space(s) for up to 24,383 SF of adjacent space
- Central Air Conditioning
- Fully Carpeted
- Security System
- Corner Space
- Drop Ceilings
- Natural Light
- Energy Performance Rating - A
- Open-Plan
- Corner office space
- Mostly open floor plan
- Three private offices and a conference room
- Large breakroom
- Fully carpeted
- 9'6" finished ceilings
1st Floor, Ste 130
| Size | 2,325 SF |
| Term | Negotiable |
| Rent | £22.07 /SF/PA |
| Space Use | Office |
| Condition | Full Build-Out |
| Available | Now |
Suites 100, 110 & 130 can be combined for a total of 24,382 SF.
- Lease rate does not include utilities, property expenses or building services
- Fully Built-Out as Professional Services Office
- Mostly Open Floor Plan Layout
- 2 Private Offices
- 1 Conference Room
- Space is in Excellent Condition
- Can be combined with additional space(s) for up to 24,383 SF of adjacent space
- Central Air and Heating
- Energy Performance Rating - A
- Built out as a professional services office
- Mostly open floor plan
- Two private offices and a conference room
- Full kitchen build out
2nd Floor, Ste 210
| Size | 2,446 SF |
| Term | 3-20 Years |
| Rent | £22.07 /SF/PA |
| Space Use | Office |
| Condition | Full Build-Out |
| Available | Now |
Suites 210 and 220 can be combined for a total of 11,842 SF Second floor can be leased with suites 100, 120 and 130 for a combined total of 36,225 SF
- Lease rate does not include utilities, property expenses or building services
- Fully Built-Out as Financial Services Office
- Mostly Open Floor Plan Layout
- 2 Conference Rooms
- Space is in Excellent Condition
- Central Air and Heating
- Energy Performance Rating - A
- Large second floor office space
- Mostly open floor plan
- Two stunning conference rooms
- Panoramic views and direct access to rooftop deck
- Beautiful mountain views
Property Overview
360 Bond is a LEED Gold certified Class A office building rising five-stories over the vibrant Old Mill District. This highly amenitized building offers covered bike parking, elevators, lockers and showers, and preferred parking for electric vehicles. The available suites are in excellent condition offering central air conditioning, lots of natural light, a security system and drop ceilings. Enjoy beautiful mountain views and a fully landscaped roof on the second floor of the professionally managed building. The prime location on the corner of Bond Street and Wilson Avenue provides convenient access to Highway 97, 3rd Street, the Old Mill District and Downtown Bend. The Old Mill District features various activities, from upscale shopping at premium outlets to attending events at the Hayden Homes Amphitheater. Additionally, it's close to the new Jackstraw and Timber Yards developments on Bend’s west side. It’s conveniently situated near the picturesque Deschutes River with opportunities for outdoor pursuits like trail exploration, stand-up paddleboarding, and kayaking.
- Signage
- Bicycle Storage
- Plug & Play
- Shower Facilities
PROPERTY FACTS
Presented by

360 Bond Building | 360 SW Bond St
Hmm, there seems to have been an error sending your message. Please try again.
Thanks! Your message was sent.












