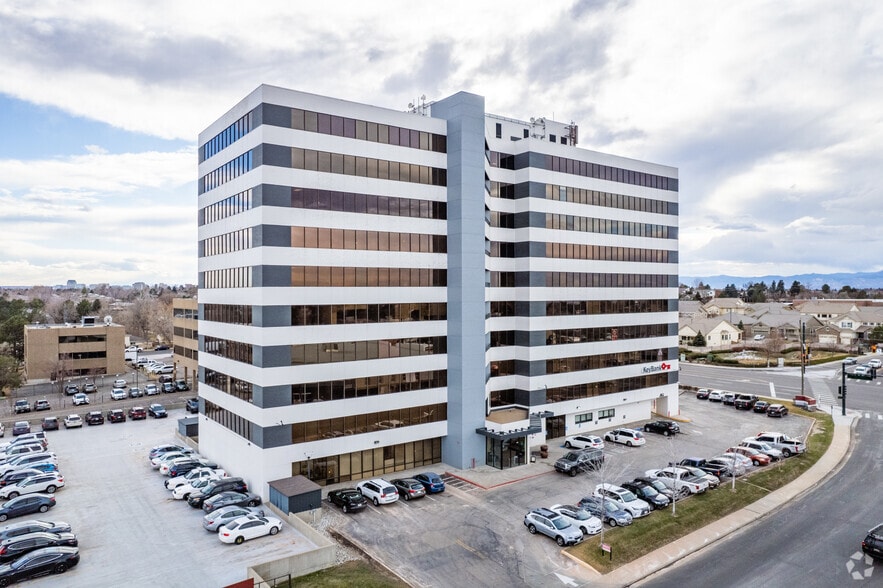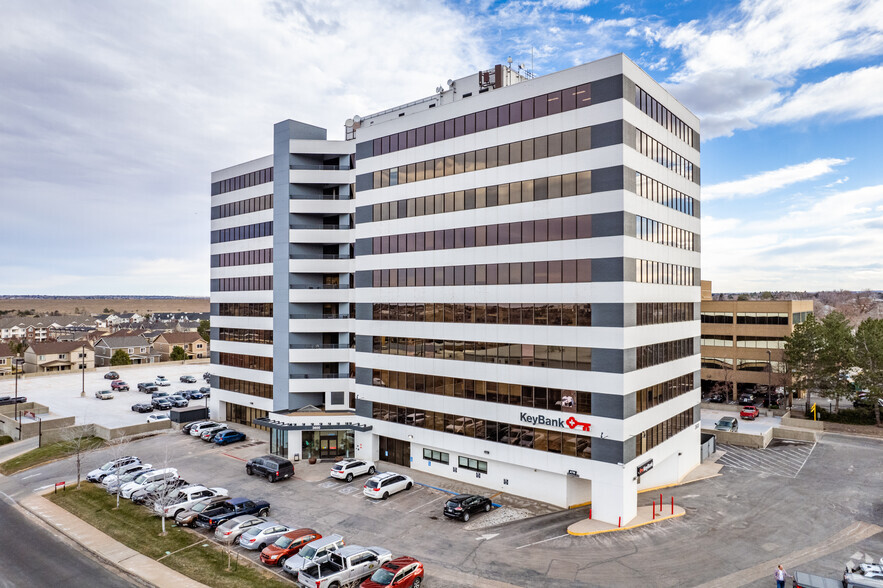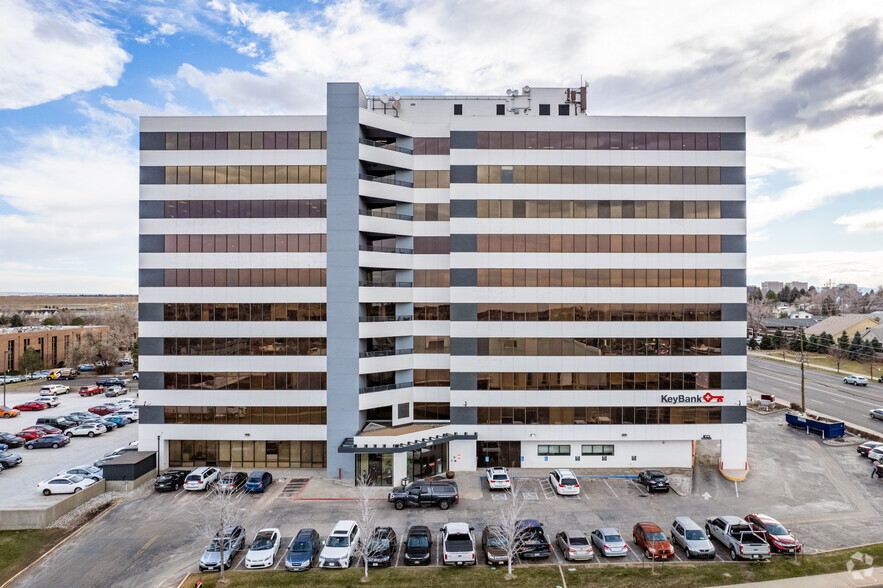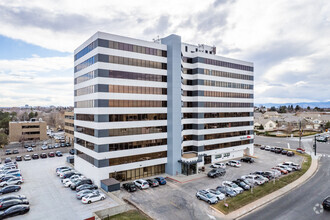
This feature is unavailable at the moment.
We apologize, but the feature you are trying to access is currently unavailable. We are aware of this issue and our team is working hard to resolve the matter.
Please check back in a few minutes. We apologize for the inconvenience.
- LoopNet Team
thank you

Your email has been sent!
Yosemite Office Plaza 3600 S Yosemite St
1,191 - 34,109 SF of 4-Star Space Available in Denver, CO 80237



Highlights
- Property boasts amazing mountain views from the upper floors.
- Move-in ready office space with 197 surface parking spaces as well as underground, covered spaces.
- Multiple dining and shopping options within a 5 minute walk and the Tiffany Plaza Shopping Center within a 20 minute walk.
- Recently updated tenant amenities that include new fitness center, tenant lounge with grab-and-go food service and meeting spaces.
- Balcony access from every floor!
- Immediate access to I-25 and I-225 with high traffic counts and monument signage available.
all available spaces(6)
Display Rent as
- Space
- Size
- Term
- Rent
- Space Use
- Condition
- Available
Three offices, conference space, reception area
- Rate includes utilities, building services and property expenses
Spec Suite! Three (3) private offices on the glass, storage, kitchen/break Virtual Tour: https://my.matterport.com/show/?m=cTJ4FuSwyo2
- Rate includes utilities, building services and property expenses
- Space is in Excellent Condition
- Central Air Conditioning
- Mostly Open Floor Plan Layout
- Reception Area
- Natural Light
5 private offices, 1 conference room, 1 huddle room, IT/storage room, kitchen/break area, open space for workstations.
- Rate includes utilities, building services and property expenses
Office intensive space, 11 perimeter office, 3 interior offices, 2 large conference rooms, kitchen/break, workroom, reception area.
- Rate includes utilities, building services and property expenses
2nd generation space with ample private offices, conference and training rooms, kitchen/break, reception, private restrooms. elevator ID. Ownership will consider demising.
- Rate includes utilities, building services and property expenses
- Mostly Open Floor Plan Layout
- Space is in Excellent Condition
- Natural Light
- Fully Built-Out as Standard Office
- Conference Rooms
- Corner Space
Large ample private offices on the glass, conference and huddle rooms, training room, kitchen/break, private balcony, and reception.
- Rate includes utilities, building services and property expenses
- Mostly Open Floor Plan Layout
- Central Air Conditioning
- Drop Ceilings
- Fully Built-Out as Standard Office
- Space is in Excellent Condition
- Fully Carpeted
| Space | Size | Term | Rent | Space Use | Condition | Available |
| 3rd Floor, Ste 300 | 1,191 SF | Negotiable | £16.57 /SF/PA £1.38 /SF/MO £178.35 /m²/PA £14.86 /m²/MO £19,734 /PA £1,644 /MO | Office | - | Now |
| 3rd Floor, Ste 360 | 1,309 SF | Negotiable | £16.57 /SF/PA £1.38 /SF/MO £178.35 /m²/PA £14.86 /m²/MO £21,689 /PA £1,807 /MO | Office/Medical | Spec Suite | Now |
| 5th Floor, Ste 500 | 2,623 SF | Negotiable | £16.57 /SF/PA £1.38 /SF/MO £178.35 /m²/PA £14.86 /m²/MO £43,460 /PA £3,622 /MO | Office | - | Now |
| 7th Floor, Ste 700 | 6,345 SF | Negotiable | £16.57 /SF/PA £1.38 /SF/MO £178.35 /m²/PA £14.86 /m²/MO £105,130 /PA £8,761 /MO | Office/Medical | - | Now |
| 9th Floor, Ste 900 | 14,209 SF | Negotiable | £16.57 /SF/PA £1.38 /SF/MO £178.35 /m²/PA £14.86 /m²/MO £235,429 /PA £19,619 /MO | Office/Medical | Full Build-Out | Now |
| 10th Floor, Ste 1000 | 8,432 SF | Negotiable | £16.57 /SF/PA £1.38 /SF/MO £178.35 /m²/PA £14.86 /m²/MO £139,710 /PA £11,642 /MO | Office/Medical | Full Build-Out | Now |
3rd Floor, Ste 300
| Size |
| 1,191 SF |
| Term |
| Negotiable |
| Rent |
| £16.57 /SF/PA £1.38 /SF/MO £178.35 /m²/PA £14.86 /m²/MO £19,734 /PA £1,644 /MO |
| Space Use |
| Office |
| Condition |
| - |
| Available |
| Now |
3rd Floor, Ste 360
| Size |
| 1,309 SF |
| Term |
| Negotiable |
| Rent |
| £16.57 /SF/PA £1.38 /SF/MO £178.35 /m²/PA £14.86 /m²/MO £21,689 /PA £1,807 /MO |
| Space Use |
| Office/Medical |
| Condition |
| Spec Suite |
| Available |
| Now |
5th Floor, Ste 500
| Size |
| 2,623 SF |
| Term |
| Negotiable |
| Rent |
| £16.57 /SF/PA £1.38 /SF/MO £178.35 /m²/PA £14.86 /m²/MO £43,460 /PA £3,622 /MO |
| Space Use |
| Office |
| Condition |
| - |
| Available |
| Now |
7th Floor, Ste 700
| Size |
| 6,345 SF |
| Term |
| Negotiable |
| Rent |
| £16.57 /SF/PA £1.38 /SF/MO £178.35 /m²/PA £14.86 /m²/MO £105,130 /PA £8,761 /MO |
| Space Use |
| Office/Medical |
| Condition |
| - |
| Available |
| Now |
9th Floor, Ste 900
| Size |
| 14,209 SF |
| Term |
| Negotiable |
| Rent |
| £16.57 /SF/PA £1.38 /SF/MO £178.35 /m²/PA £14.86 /m²/MO £235,429 /PA £19,619 /MO |
| Space Use |
| Office/Medical |
| Condition |
| Full Build-Out |
| Available |
| Now |
10th Floor, Ste 1000
| Size |
| 8,432 SF |
| Term |
| Negotiable |
| Rent |
| £16.57 /SF/PA £1.38 /SF/MO £178.35 /m²/PA £14.86 /m²/MO £139,710 /PA £11,642 /MO |
| Space Use |
| Office/Medical |
| Condition |
| Full Build-Out |
| Available |
| Now |
3rd Floor, Ste 300
| Size | 1,191 SF |
| Term | Negotiable |
| Rent | £16.57 /SF/PA |
| Space Use | Office |
| Condition | - |
| Available | Now |
Three offices, conference space, reception area
- Rate includes utilities, building services and property expenses
3rd Floor, Ste 360
| Size | 1,309 SF |
| Term | Negotiable |
| Rent | £16.57 /SF/PA |
| Space Use | Office/Medical |
| Condition | Spec Suite |
| Available | Now |
Spec Suite! Three (3) private offices on the glass, storage, kitchen/break Virtual Tour: https://my.matterport.com/show/?m=cTJ4FuSwyo2
- Rate includes utilities, building services and property expenses
- Mostly Open Floor Plan Layout
- Space is in Excellent Condition
- Reception Area
- Central Air Conditioning
- Natural Light
5th Floor, Ste 500
| Size | 2,623 SF |
| Term | Negotiable |
| Rent | £16.57 /SF/PA |
| Space Use | Office |
| Condition | - |
| Available | Now |
5 private offices, 1 conference room, 1 huddle room, IT/storage room, kitchen/break area, open space for workstations.
- Rate includes utilities, building services and property expenses
7th Floor, Ste 700
| Size | 6,345 SF |
| Term | Negotiable |
| Rent | £16.57 /SF/PA |
| Space Use | Office/Medical |
| Condition | - |
| Available | Now |
Office intensive space, 11 perimeter office, 3 interior offices, 2 large conference rooms, kitchen/break, workroom, reception area.
- Rate includes utilities, building services and property expenses
9th Floor, Ste 900
| Size | 14,209 SF |
| Term | Negotiable |
| Rent | £16.57 /SF/PA |
| Space Use | Office/Medical |
| Condition | Full Build-Out |
| Available | Now |
2nd generation space with ample private offices, conference and training rooms, kitchen/break, reception, private restrooms. elevator ID. Ownership will consider demising.
- Rate includes utilities, building services and property expenses
- Fully Built-Out as Standard Office
- Mostly Open Floor Plan Layout
- Conference Rooms
- Space is in Excellent Condition
- Corner Space
- Natural Light
10th Floor, Ste 1000
| Size | 8,432 SF |
| Term | Negotiable |
| Rent | £16.57 /SF/PA |
| Space Use | Office/Medical |
| Condition | Full Build-Out |
| Available | Now |
Large ample private offices on the glass, conference and huddle rooms, training room, kitchen/break, private balcony, and reception.
- Rate includes utilities, building services and property expenses
- Fully Built-Out as Standard Office
- Mostly Open Floor Plan Layout
- Space is in Excellent Condition
- Central Air Conditioning
- Fully Carpeted
- Drop Ceilings
Property Overview
3600 S. Yosemite St is a 10-story multi-tenant office building that offers amazing westward Rocky Mountains views and is 7 mins from Tech Center Great dining. The building, constructed in 1974 and renovated in 2009. The building offers recently updated tenant amenities, including a fitness center, tenant lounge with grab-and-go food service and two new meetings spaces. Take a virtual tour of the tenant amenities here: https://my.matterport.com/show/?m=Lb6MoTGJymh. The office building is situated just off South Yosemite Street and less than a mile from Interstate 25 and Interstate 275. The property is ideally situated near a wealth of retail amenities, including Whole Foods Market. The Dayton RTD transit stop makes the site easily accessible from Downtown Denver, Denver International Airport, and the Park Meadows/I-25 corridor. The location is ideally situated just north of the Denver Tech Center (DTC) which is home to companies like Arrow Technologies, Charles Schwab, Centura Health, Comcast, and Newmont Mining Corporation. With high-end work environments, connectivity, and convenience are key to making 3600 S. Yosemite St. an ideal destination.
- Controlled Access
- Conferencing Facility
- Courtyard
- Fitness Centre
- Property Manager on Site
- Kitchen
- Natural Light
- Air Conditioning
PROPERTY FACTS
Presented by

Yosemite Office Plaza | 3600 S Yosemite St
Hmm, there seems to have been an error sending your message. Please try again.
Thanks! Your message was sent.











