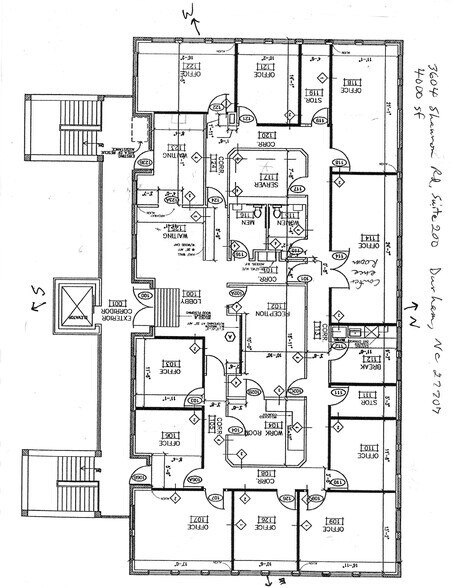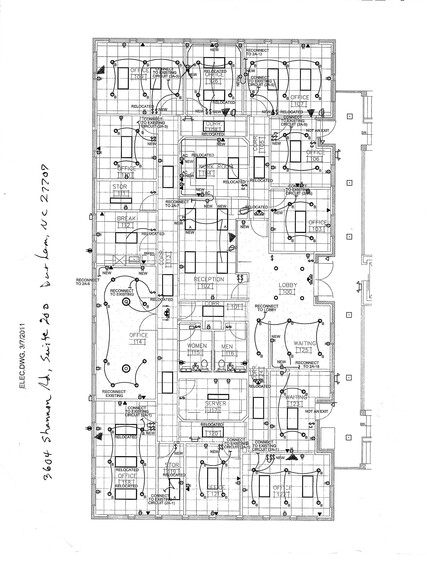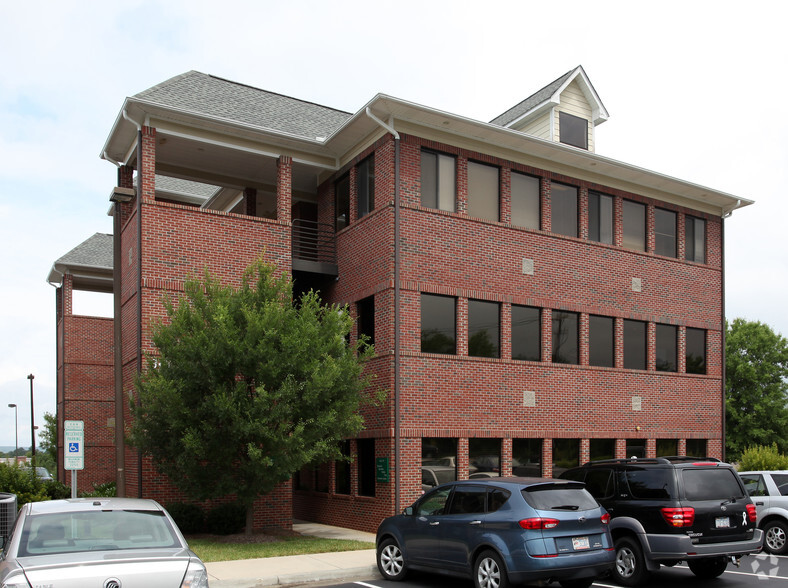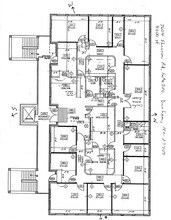
This feature is unavailable at the moment.
We apologize, but the feature you are trying to access is currently unavailable. We are aware of this issue and our team is working hard to resolve the matter.
Please check back in a few minutes. We apologize for the inconvenience.
- LoopNet Team
thank you

Your email has been sent!
Building IV, Second Floor 3604 Shannon Rd
4,000 SF of Office Space Available in Durham, NC 27707



Highlights
- The layout
all available space(1)
Display Rent as
- Space
- Size
- Term
- Rent
- Space Use
- Condition
- Available
Office Class B Condo for lease. Largely furnished, or unfurnished. Available January 1, 2025 4000 sf, $6900 monthly (20.7/sf/yr), 3 months rent-free, flexible term, carpet allowance. Glazed glass and brick. 9 offices with soundproofing behind keypad-locked doors, each with desk, bookcase, file and handsome seating. 4 large corner offices decorated with door and window trim, crown molding, baseboard trim, and chair rail trim. Each has 5' executive desk, 6' bookcase, mixture of matching sofa, loveseat and chairs. Spacious conference room seats 10 around beautiful wooden table. Conference room can double as an office with area for desk, file, 2 occasional chairs. This would be a 10th office. Majestic waiting room and client bathroom. Very large central admin office seats 3 with 2 secure reception windows, panic button, unfurnished. Adjacent workroom with 2 doors, built-in red oak cabinets,18 boxes, long counter for standing, discussing. Room for printer/ shredder box/ dry erase board. Eat-in kitchen with bamboo table and 3 small chairs, dishwasher, full refrigerator, full cabinetry and counter, large sink. In 2022: all re-painted, new dishwasher and staff toilet, new client and staff paper product dispensers. 2 split system HVAC 2017 east side (SEER 16) and 2024 west side (SEER/ESEER 17 variable speed air handler and variable speed inverter) with electrostatic and UV filtrations. Second floor: exterior elevator/ staircase. Ample parking.
- Listed lease rate plus proportional share of electrical cost
- Fits 11 People
- 1 Conference Room
- Finished Ceilings: 10 ft
- Central Air and Heating
- Kitchen
- Private Restrooms
- Security System
- High Ceilings
- Recessed Lighting
- After Hours HVAC Available
- Accent Lighting
- Professional Lease
- Wheelchair Accessible
- Fully Built-Out as Professional Services Office
- 9 Private Offices
- 3 Workstations
- Space is in Excellent Condition
- Reception Area
- Print/Copy Room
- Fully Carpeted
- Corner Space
- Drop Ceilings
- Natural Light
- Bicycle Storage
- Common Parts WC Facilities
- Smoke Detector
- Excellent interfacing of clients, profs, employees
| Space | Size | Term | Rent | Space Use | Condition | Available |
| 2nd Floor, Ste 200 | 0.09 AC | 3-10 Years | £16.24 /SF/PA £1.35 /SF/MO £174.78 /m²/PA £14.56 /m²/MO £64,949 /PA £5,412 /MO | Office | Full Build-Out | 01/01/2025 |
2nd Floor, Ste 200
| Size |
| 0.09 AC |
| Term |
| 3-10 Years |
| Rent |
| £16.24 /SF/PA £1.35 /SF/MO £174.78 /m²/PA £14.56 /m²/MO £64,949 /PA £5,412 /MO |
| Space Use |
| Office |
| Condition |
| Full Build-Out |
| Available |
| 01/01/2025 |
2nd Floor, Ste 200
| Size | 0.09 AC |
| Term | 3-10 Years |
| Rent | £16.24 /SF/PA |
| Space Use | Office |
| Condition | Full Build-Out |
| Available | 01/01/2025 |
Office Class B Condo for lease. Largely furnished, or unfurnished. Available January 1, 2025 4000 sf, $6900 monthly (20.7/sf/yr), 3 months rent-free, flexible term, carpet allowance. Glazed glass and brick. 9 offices with soundproofing behind keypad-locked doors, each with desk, bookcase, file and handsome seating. 4 large corner offices decorated with door and window trim, crown molding, baseboard trim, and chair rail trim. Each has 5' executive desk, 6' bookcase, mixture of matching sofa, loveseat and chairs. Spacious conference room seats 10 around beautiful wooden table. Conference room can double as an office with area for desk, file, 2 occasional chairs. This would be a 10th office. Majestic waiting room and client bathroom. Very large central admin office seats 3 with 2 secure reception windows, panic button, unfurnished. Adjacent workroom with 2 doors, built-in red oak cabinets,18 boxes, long counter for standing, discussing. Room for printer/ shredder box/ dry erase board. Eat-in kitchen with bamboo table and 3 small chairs, dishwasher, full refrigerator, full cabinetry and counter, large sink. In 2022: all re-painted, new dishwasher and staff toilet, new client and staff paper product dispensers. 2 split system HVAC 2017 east side (SEER 16) and 2024 west side (SEER/ESEER 17 variable speed air handler and variable speed inverter) with electrostatic and UV filtrations. Second floor: exterior elevator/ staircase. Ample parking.
- Listed lease rate plus proportional share of electrical cost
- Fully Built-Out as Professional Services Office
- Fits 11 People
- 9 Private Offices
- 1 Conference Room
- 3 Workstations
- Finished Ceilings: 10 ft
- Space is in Excellent Condition
- Central Air and Heating
- Reception Area
- Kitchen
- Print/Copy Room
- Private Restrooms
- Fully Carpeted
- Security System
- Corner Space
- High Ceilings
- Drop Ceilings
- Recessed Lighting
- Natural Light
- After Hours HVAC Available
- Bicycle Storage
- Accent Lighting
- Common Parts WC Facilities
- Professional Lease
- Smoke Detector
- Wheelchair Accessible
- Excellent interfacing of clients, profs, employees
Property Overview
Built in 2007 and renovated in 2011 and partially in 2017 and 2023. Centrally located in Shannon Summit across from Southwest Durham Library with nearby PO and restaurants. Go Durham bus 10B. Adjacent to the west and downhill is Commons at University Place with Windsong Theater, Harris Teeter, CVS. 7 minutes from NC 54 and 751, just past Jordan HS, Hope Valley shopping. Close to banks, Sam's Club, Target, some medical.
- Bus Route
PROPERTY FACTS
Presented by
none
Building IV, Second Floor | 3604 Shannon Rd
Hmm, there seems to have been an error sending your message. Please try again.
Thanks! Your message was sent.



