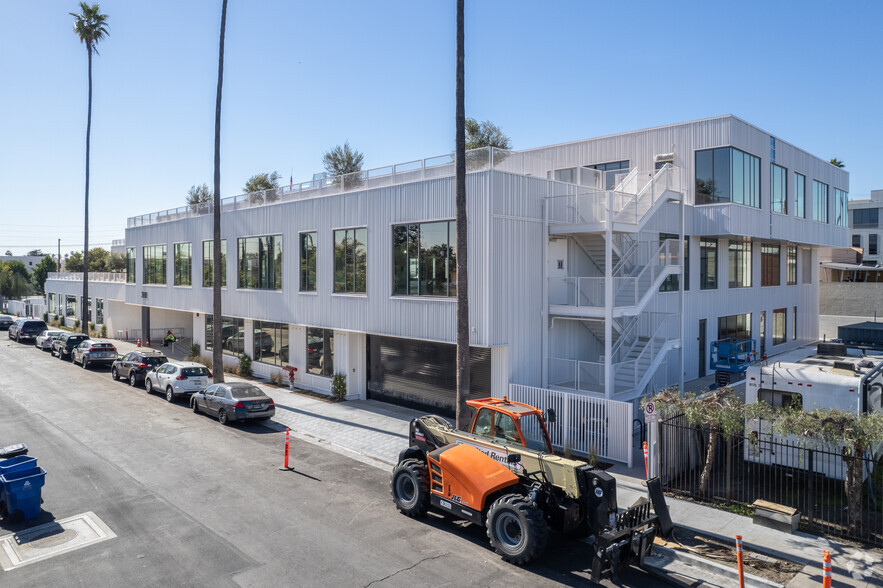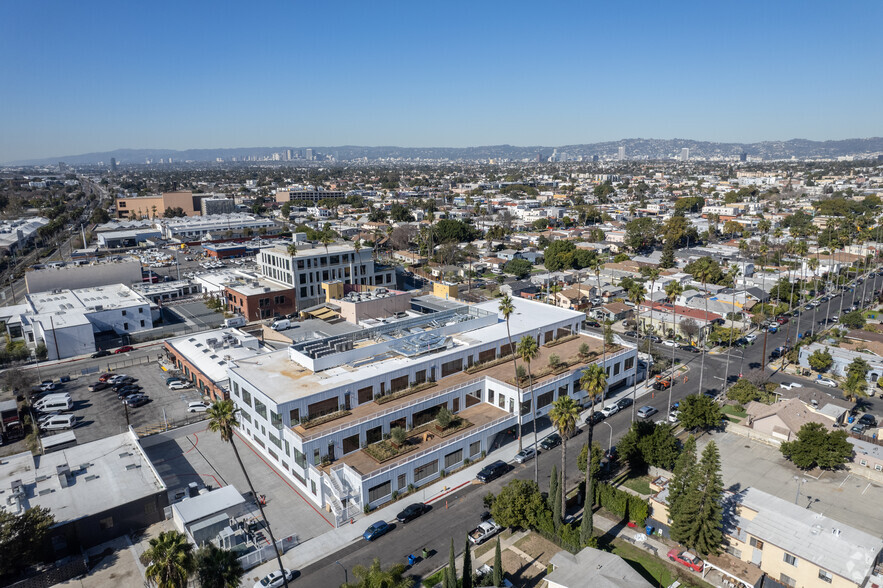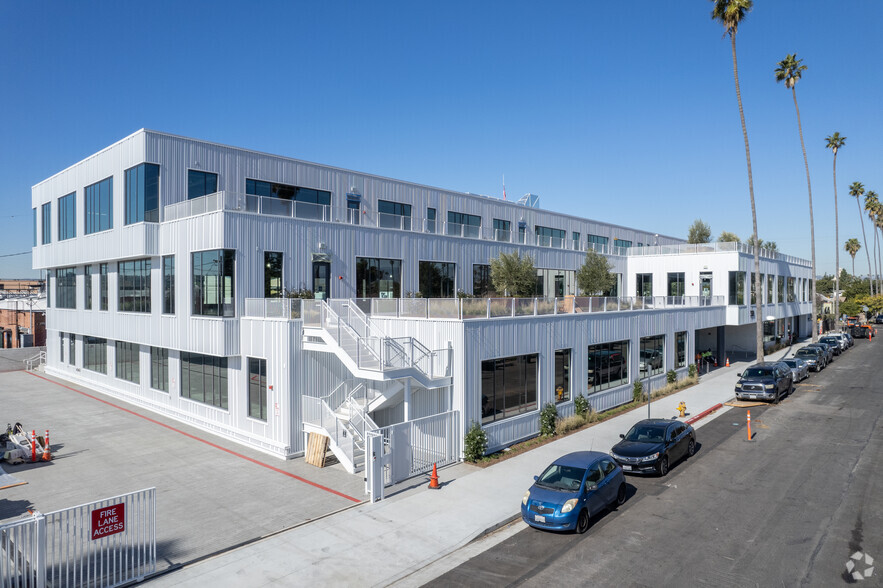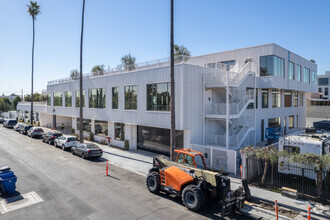
This feature is unavailable at the moment.
We apologize, but the feature you are trying to access is currently unavailable. We are aware of this issue and our team is working hard to resolve the matter.
Please check back in a few minutes. We apologize for the inconvenience.
- LoopNet Team
thank you

Your email has been sent!
The Depot 3609 S 10th Ave
14,000 - 59,722 SF of 4-Star Office/Medical Space Available in Los Angeles, CA 90018



Highlights
- Architecture
- Green
- Subterranean Parking
- Environmentally-Conscious
- Outdoor Space
- High Ceilings
all available spaces(2)
Display Rent as
- Space
- Size
- Term
- Rent
- Space Use
- Condition
- Available
Contact agent for more details
- Open Floor Plan Layout
- Space is in Excellent Condition
- Central Air Conditioning
- Secure campus environment
- Finished Ceilings: 14 ft - 15 ft
- Can be combined with additional space(s) for up to 59,722 SF of adjacent space
- High Ceilings
Contact agent for more details
- Open Floor Plan Layout
- Space is in Excellent Condition
- Central Air Conditioning
- Secure campus environment
- Finished Ceilings: 14 ft - 15 ft
- Can be combined with additional space(s) for up to 59,722 SF of adjacent space
- High Ceilings
| Space | Size | Term | Rent | Space Use | Condition | Available |
| 2nd Floor | 15,000-31,035 SF | Negotiable | Upon Application Upon Application Upon Application Upon Application Upon Application Upon Application | Office/Medical | Shell Space | Now |
| 3rd Floor | 14,000-28,687 SF | Negotiable | Upon Application Upon Application Upon Application Upon Application Upon Application Upon Application | Office/Medical | Shell Space | Now |
2nd Floor
| Size |
| 15,000-31,035 SF |
| Term |
| Negotiable |
| Rent |
| Upon Application Upon Application Upon Application Upon Application Upon Application Upon Application |
| Space Use |
| Office/Medical |
| Condition |
| Shell Space |
| Available |
| Now |
3rd Floor
| Size |
| 14,000-28,687 SF |
| Term |
| Negotiable |
| Rent |
| Upon Application Upon Application Upon Application Upon Application Upon Application Upon Application |
| Space Use |
| Office/Medical |
| Condition |
| Shell Space |
| Available |
| Now |
2nd Floor
| Size | 15,000-31,035 SF |
| Term | Negotiable |
| Rent | Upon Application |
| Space Use | Office/Medical |
| Condition | Shell Space |
| Available | Now |
Contact agent for more details
- Open Floor Plan Layout
- Finished Ceilings: 14 ft - 15 ft
- Space is in Excellent Condition
- Can be combined with additional space(s) for up to 59,722 SF of adjacent space
- Central Air Conditioning
- High Ceilings
- Secure campus environment
3rd Floor
| Size | 14,000-28,687 SF |
| Term | Negotiable |
| Rent | Upon Application |
| Space Use | Office/Medical |
| Condition | Shell Space |
| Available | Now |
Contact agent for more details
- Open Floor Plan Layout
- Finished Ceilings: 14 ft - 15 ft
- Space is in Excellent Condition
- Can be combined with additional space(s) for up to 59,722 SF of adjacent space
- Central Air Conditioning
- High Ceilings
- Secure campus environment
Property Overview
The Luzzatto Company began construction on "The Depot" in May 2021 with a completion date of 4Q 2022. The Depot is a ground up, Class A, transit-adjacent, architecturally significant, environmentally-conscious, creative office project with over 17k feet of landscaped outdoor patios and decks, two levels of secured subterranean parking, and 15' clear ceilings. The Depot is built with steel, concrete, wood and glass. Located only 2 blocks from the intersecting MTA stops of the blue line running along Exposition from downtown to the beach, and the new LAX line running along Crenshaw, from LAX/Inglewood to this location, The Depot may be the most transit-friendly development in the entire city. With 360 degree views of Los Angeles through towering palm trees, the historic West Adams location is unique, vibrant, and classic Los Angeles.
- 24 Hour Access
- Bio-Tech/ Lab Space
- Controlled Access
- Commuter Rail
- Courtyard
- Fenced Lot
- Public Transport
- Roof Terrace
- Storage Space
- Car Charging Station
- Bicycle Storage
- Central Heating
- High Ceilings
- Monument Signage
- Outdoor Seating
- Air Conditioning
- Balcony
PROPERTY FACTS
Presented by

The Depot | 3609 S 10th Ave
Hmm, there seems to have been an error sending your message. Please try again.
Thanks! Your message was sent.







