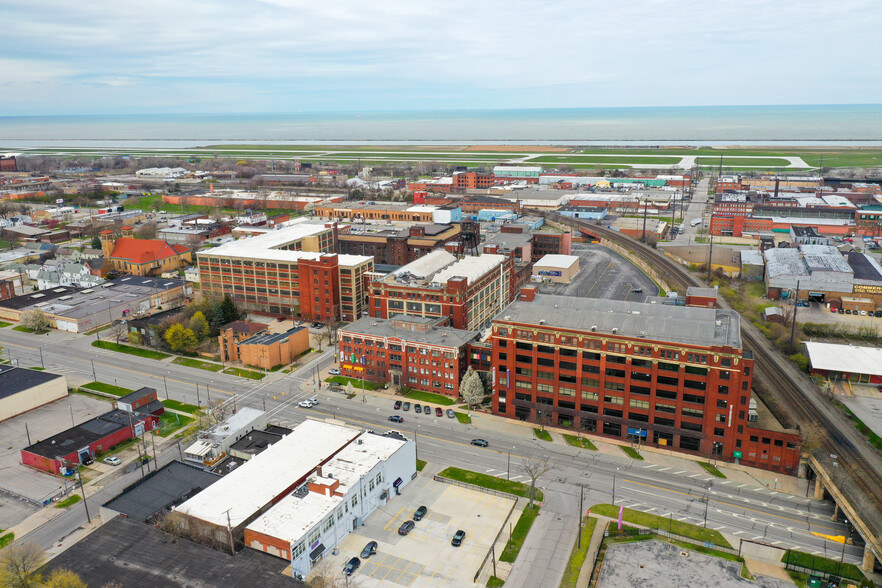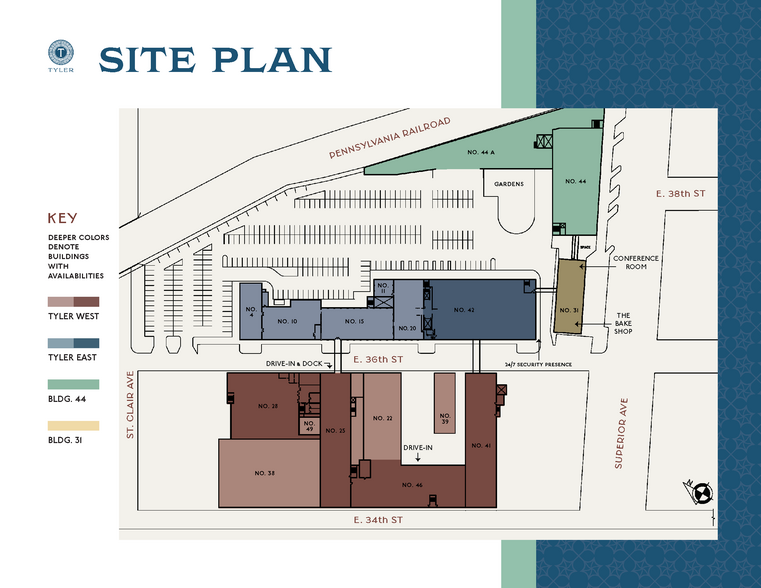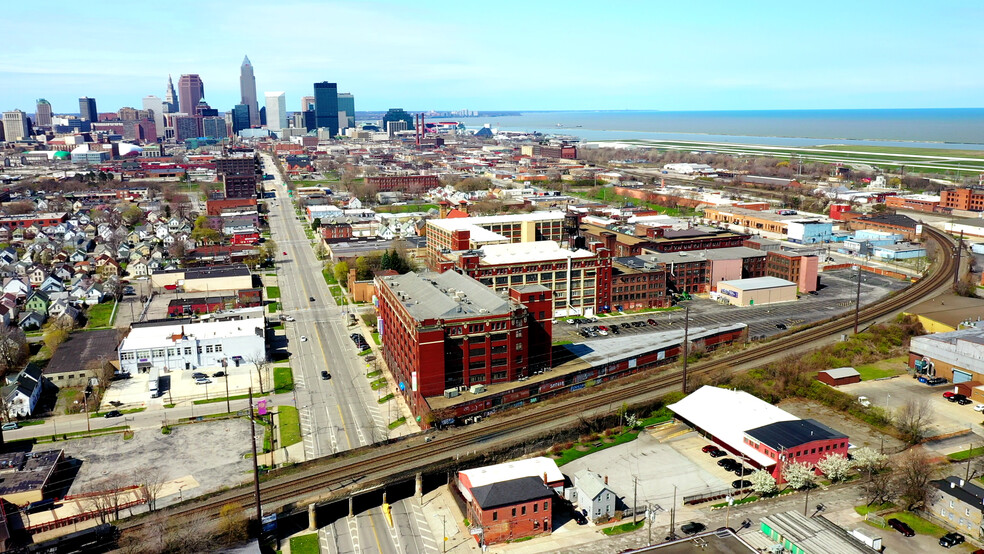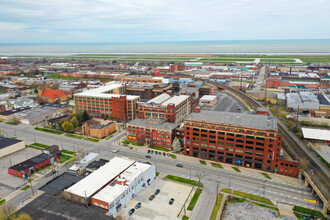
This feature is unavailable at the moment.
We apologize, but the feature you are trying to access is currently unavailable. We are aware of this issue and our team is working hard to resolve the matter.
Please check back in a few minutes. We apologize for the inconvenience.
- LoopNet Team
thank you

Your email has been sent!
Tyler West & East 3615 Superior Ave
1,282 - 144,141 SF of Space Available in Cleveland, OH 44114



Highlights
- Excellent Highway Access
- 24/7 On-Site Security Staff
- Diverse Space Perfect for Artists & Makers, Workshops, Small Businesses, International Companies & More!
- Abundant Parking: 380 free surface lots, plus free spaces in ancillary lots
- Tyler Village Amenities Include: The Bake Shop & Cafe / Roaming Biscuit, Building Conference Room, Fitness Operator
all available spaces(15)
Display Rent as
- Space
- Size
- Term
- Rent
- Space Use
- Condition
- Available
Building 25 - 2502A - Warehouse / Shop Building Notes: - 11'3" -13'5" Clear Height - 12' x 20' Column Spacing - Wet Sprinklers - Freight Elevator (6,000 LB Capacity) - Common Docks (14.5' x 16.5') - Common Drive-In (10' x 12')
- Flexible Sizing & Lease Options
Building 25 - 2504A - Warehouse / Shop Building Notes: - 11'3" -13'5" Clear Height - 12' x 20' Column Spacing - Wet Sprinklers - Freight Elevator (6,000 LB Capacity) - Common Docks (14.5' x 16.5') - Common Drive-In (10' x 12')
- Can be combined with additional space(s) for up to 20,675 SF of adjacent space
Building 28 - 2802B - Warehouse / Shop with Kitchenette Building Notes: - 11'3" -13'5" Clear Height - 12' x 20' Column Spacing - Wet Sprinklers - Freight Elevator (6,000 LB Capacity) - Common Docks (14.5' x 16.5') - Common Drive-In (10' x 12')
Building 28 - 2804A - Warehouse / Shop Building Notes: - 11'3" -13'5" Clear Height - 12' x 20' Column Spacing - Wet Sprinklers - Freight Elevator (6,000 LB Capacity) - Common Docks (14.5' x 16.5') - Common Drive-In (10' x 12')
- Can be combined with additional space(s) for up to 20,675 SF of adjacent space
Building 41 - 4102 A - 3,337 SF Office, 12,563 SF Warehouse / Shop Building Notes: - 11'7" Clear Height - 2-' x 20' Column Spacing - Overhead Drive-In Door on 1st Floor - HVAC on Floors 1-5, Heat Only on Floor 6 - Wet Sprinklers
- Includes 3,337 SF of dedicated office space
Building 41 - 4104A - Warehouse / Shop Building Notes: - 11'7" Clear Height - 2-' x 20' Column Spacing - Overhead Drive-In Door on 1st Floor - HVAC on Floors 1-5, Heat Only on Floor 6 - Wet Sprinklers
- Can be combined with additional space(s) for up to 30,618 SF of adjacent space
Building 46 - 4604A - Warehouse / Shop Building Notes: - 11'7" Clear Height - 2-' x 20' Column Spacing - Overhead Drive-In Door on 1st Floor - HVAC on Floors 1-5, Heat Only on Floor 6 - Wet Sprinklers
- Can be combined with additional space(s) for up to 30,618 SF of adjacent space
Building 41 - 4105A - Warehouse / Shop Building Notes: - 11'7" Clear Height - 2-' x 20' Column Spacing - Overhead Drive-In Door on 1st Floor - HVAC on Floors 1-5, Heat Only on Floor 6 - Wet Sprinklers
- Can be combined with additional space(s) for up to 32,484 SF of adjacent space
Building 46 - 4605A - Warehouse / Shop Building Notes: - 11'7" Clear Height - 2-' x 20' Column Spacing - Overhead Drive-In Door on 1st Floor - HVAC on Floors 1-5, Heat Only on Floor 6 - Wet Sprinklers
- Can be combined with additional space(s) for up to 32,484 SF of adjacent space
Building 41 - 4106A - Warehouse / Shop Building Notes: - 11'7" Clear Height - 2-' x 20' Column Spacing - Overhead Drive-In Door on 1st Floor - HVAC on Floors 1-5, Heat Only on Floor 6 - Wet Sprinklers
- Can be combined with additional space(s) for up to 20,150 SF of adjacent space
Building 41 - 4106B - Warehouse / Shop Building Notes: - 11'7" Clear Height - 2-' x 20' Column Spacing - Overhead Drive-In Door on 1st Floor - HVAC on Floors 1-5, Heat Only on Floor 6 - Wet Sprinklers
- Can be combined with additional space(s) for up to 20,150 SF of adjacent space
Building 42 - 4206F - Studio / Office Building Notes: - Spec suites now available in flexible sizing and terms - Vaulted Ceilings - New hardwood floors, LED lights, upgraded power, new HVAC, new windows and more
- Mostly Open Floor Plan Layout
- Can be combined with additional space(s) for up to 5,014 SF of adjacent space
Building 42 - 4206G - Studio / Office Building Notes: - Spec suites now available in flexible sizing and terms - Vaulted Ceilings - New hardwood floors, LED lights, upgraded power, new HVAC, new windows and more
- Mostly Open Floor Plan Layout
- Can be combined with additional space(s) for up to 5,014 SF of adjacent space
Building 42 - 4206H - Studio / Office Building Notes: - Spec suites now available in flexible sizing and terms - Vaulted Ceilings - New hardwood floors, LED lights, upgraded power, new HVAC, new windows and more
- Mostly Open Floor Plan Layout
- Can be combined with additional space(s) for up to 5,014 SF of adjacent space
Building 46 - 4606B - Warehouse / Shop Building Notes: - 11'7" Clear Height - 2-' x 20' Column Spacing - Overhead Drive-In Door on 1st Floor - HVAC on Floors 1-5, Heat Only on Floor 6 - Wet Sprinklers
- Can be combined with additional space(s) for up to 20,150 SF of adjacent space
| Space | Size | Term | Rent | Space Use | Condition | Available |
| 2nd Floor - 2502A | 12,500 SF | Negotiable | Upon Application Upon Application Upon Application Upon Application | Light Industrial | Partial Build-Out | Now |
| 2nd Floor - 2504A | 11,684 SF | Negotiable | Upon Application Upon Application Upon Application Upon Application | Light Industrial | Partial Build-Out | Now |
| 2nd Floor - 2802B | 6,800 SF | Negotiable | Upon Application Upon Application Upon Application Upon Application | Light Industrial | Partial Build-Out | Now |
| 2nd Floor - 2804A | 8,991 SF | Negotiable | Upon Application Upon Application Upon Application Upon Application | Light Industrial | Partial Build-Out | Now |
| 2nd Floor - 4102A | 15,900 SF | Negotiable | Upon Application Upon Application Upon Application Upon Application | Light Industrial | Partial Build-Out | Now |
| 4th Floor - 4104A | 15,900 SF | Negotiable | Upon Application Upon Application Upon Application Upon Application | Light Industrial | Partial Build-Out | Now |
| 4th Floor - 4604A | 14,718 SF | Negotiable | Upon Application Upon Application Upon Application Upon Application | Light Industrial | Partial Build-Out | Now |
| 5th Floor - 4105A | 15,900 SF | Negotiable | Upon Application Upon Application Upon Application Upon Application | Light Industrial | Partial Build-Out | Now |
| 5th Floor - 4605A | 16,584 SF | Negotiable | Upon Application Upon Application Upon Application Upon Application | Light Industrial | Partial Build-Out | Now |
| 6th Floor - 4106A | 6,080 SF | Negotiable | Upon Application Upon Application Upon Application Upon Application | Light Industrial | Partial Build-Out | Now |
| 6th Floor - 4106B | 9,820 SF | Negotiable | Upon Application Upon Application Upon Application Upon Application | Light Industrial | Partial Build-Out | Now |
| 6th Floor, Ste 4206F | 1,282 SF | Negotiable | Upon Application Upon Application Upon Application Upon Application | Office | Spec Suite | Now |
| 6th Floor, Ste 4206G | 1,282 SF | Negotiable | Upon Application Upon Application Upon Application Upon Application | Office | Spec Suite | Now |
| 6th Floor, Ste 4206H | 2,450 SF | Negotiable | Upon Application Upon Application Upon Application Upon Application | Office | Spec Suite | Now |
| 6th Floor - 4606B | 4,250 SF | Negotiable | Upon Application Upon Application Upon Application Upon Application | Light Industrial | Partial Build-Out | Now |
2nd Floor - 2502A
| Size |
| 12,500 SF |
| Term |
| Negotiable |
| Rent |
| Upon Application Upon Application Upon Application Upon Application |
| Space Use |
| Light Industrial |
| Condition |
| Partial Build-Out |
| Available |
| Now |
2nd Floor - 2504A
| Size |
| 11,684 SF |
| Term |
| Negotiable |
| Rent |
| Upon Application Upon Application Upon Application Upon Application |
| Space Use |
| Light Industrial |
| Condition |
| Partial Build-Out |
| Available |
| Now |
2nd Floor - 2802B
| Size |
| 6,800 SF |
| Term |
| Negotiable |
| Rent |
| Upon Application Upon Application Upon Application Upon Application |
| Space Use |
| Light Industrial |
| Condition |
| Partial Build-Out |
| Available |
| Now |
2nd Floor - 2804A
| Size |
| 8,991 SF |
| Term |
| Negotiable |
| Rent |
| Upon Application Upon Application Upon Application Upon Application |
| Space Use |
| Light Industrial |
| Condition |
| Partial Build-Out |
| Available |
| Now |
2nd Floor - 4102A
| Size |
| 15,900 SF |
| Term |
| Negotiable |
| Rent |
| Upon Application Upon Application Upon Application Upon Application |
| Space Use |
| Light Industrial |
| Condition |
| Partial Build-Out |
| Available |
| Now |
4th Floor - 4104A
| Size |
| 15,900 SF |
| Term |
| Negotiable |
| Rent |
| Upon Application Upon Application Upon Application Upon Application |
| Space Use |
| Light Industrial |
| Condition |
| Partial Build-Out |
| Available |
| Now |
4th Floor - 4604A
| Size |
| 14,718 SF |
| Term |
| Negotiable |
| Rent |
| Upon Application Upon Application Upon Application Upon Application |
| Space Use |
| Light Industrial |
| Condition |
| Partial Build-Out |
| Available |
| Now |
5th Floor - 4105A
| Size |
| 15,900 SF |
| Term |
| Negotiable |
| Rent |
| Upon Application Upon Application Upon Application Upon Application |
| Space Use |
| Light Industrial |
| Condition |
| Partial Build-Out |
| Available |
| Now |
5th Floor - 4605A
| Size |
| 16,584 SF |
| Term |
| Negotiable |
| Rent |
| Upon Application Upon Application Upon Application Upon Application |
| Space Use |
| Light Industrial |
| Condition |
| Partial Build-Out |
| Available |
| Now |
6th Floor - 4106A
| Size |
| 6,080 SF |
| Term |
| Negotiable |
| Rent |
| Upon Application Upon Application Upon Application Upon Application |
| Space Use |
| Light Industrial |
| Condition |
| Partial Build-Out |
| Available |
| Now |
6th Floor - 4106B
| Size |
| 9,820 SF |
| Term |
| Negotiable |
| Rent |
| Upon Application Upon Application Upon Application Upon Application |
| Space Use |
| Light Industrial |
| Condition |
| Partial Build-Out |
| Available |
| Now |
6th Floor, Ste 4206F
| Size |
| 1,282 SF |
| Term |
| Negotiable |
| Rent |
| Upon Application Upon Application Upon Application Upon Application |
| Space Use |
| Office |
| Condition |
| Spec Suite |
| Available |
| Now |
6th Floor, Ste 4206G
| Size |
| 1,282 SF |
| Term |
| Negotiable |
| Rent |
| Upon Application Upon Application Upon Application Upon Application |
| Space Use |
| Office |
| Condition |
| Spec Suite |
| Available |
| Now |
6th Floor, Ste 4206H
| Size |
| 2,450 SF |
| Term |
| Negotiable |
| Rent |
| Upon Application Upon Application Upon Application Upon Application |
| Space Use |
| Office |
| Condition |
| Spec Suite |
| Available |
| Now |
6th Floor - 4606B
| Size |
| 4,250 SF |
| Term |
| Negotiable |
| Rent |
| Upon Application Upon Application Upon Application Upon Application |
| Space Use |
| Light Industrial |
| Condition |
| Partial Build-Out |
| Available |
| Now |
2nd Floor - 2502A
| Size | 12,500 SF |
| Term | Negotiable |
| Rent | Upon Application |
| Space Use | Light Industrial |
| Condition | Partial Build-Out |
| Available | Now |
Building 25 - 2502A - Warehouse / Shop Building Notes: - 11'3" -13'5" Clear Height - 12' x 20' Column Spacing - Wet Sprinklers - Freight Elevator (6,000 LB Capacity) - Common Docks (14.5' x 16.5') - Common Drive-In (10' x 12')
- Flexible Sizing & Lease Options
2nd Floor - 2504A
| Size | 11,684 SF |
| Term | Negotiable |
| Rent | Upon Application |
| Space Use | Light Industrial |
| Condition | Partial Build-Out |
| Available | Now |
Building 25 - 2504A - Warehouse / Shop Building Notes: - 11'3" -13'5" Clear Height - 12' x 20' Column Spacing - Wet Sprinklers - Freight Elevator (6,000 LB Capacity) - Common Docks (14.5' x 16.5') - Common Drive-In (10' x 12')
- Can be combined with additional space(s) for up to 20,675 SF of adjacent space
2nd Floor - 2802B
| Size | 6,800 SF |
| Term | Negotiable |
| Rent | Upon Application |
| Space Use | Light Industrial |
| Condition | Partial Build-Out |
| Available | Now |
Building 28 - 2802B - Warehouse / Shop with Kitchenette Building Notes: - 11'3" -13'5" Clear Height - 12' x 20' Column Spacing - Wet Sprinklers - Freight Elevator (6,000 LB Capacity) - Common Docks (14.5' x 16.5') - Common Drive-In (10' x 12')
2nd Floor - 2804A
| Size | 8,991 SF |
| Term | Negotiable |
| Rent | Upon Application |
| Space Use | Light Industrial |
| Condition | Partial Build-Out |
| Available | Now |
Building 28 - 2804A - Warehouse / Shop Building Notes: - 11'3" -13'5" Clear Height - 12' x 20' Column Spacing - Wet Sprinklers - Freight Elevator (6,000 LB Capacity) - Common Docks (14.5' x 16.5') - Common Drive-In (10' x 12')
- Can be combined with additional space(s) for up to 20,675 SF of adjacent space
2nd Floor - 4102A
| Size | 15,900 SF |
| Term | Negotiable |
| Rent | Upon Application |
| Space Use | Light Industrial |
| Condition | Partial Build-Out |
| Available | Now |
Building 41 - 4102 A - 3,337 SF Office, 12,563 SF Warehouse / Shop Building Notes: - 11'7" Clear Height - 2-' x 20' Column Spacing - Overhead Drive-In Door on 1st Floor - HVAC on Floors 1-5, Heat Only on Floor 6 - Wet Sprinklers
- Includes 3,337 SF of dedicated office space
4th Floor - 4104A
| Size | 15,900 SF |
| Term | Negotiable |
| Rent | Upon Application |
| Space Use | Light Industrial |
| Condition | Partial Build-Out |
| Available | Now |
Building 41 - 4104A - Warehouse / Shop Building Notes: - 11'7" Clear Height - 2-' x 20' Column Spacing - Overhead Drive-In Door on 1st Floor - HVAC on Floors 1-5, Heat Only on Floor 6 - Wet Sprinklers
- Can be combined with additional space(s) for up to 30,618 SF of adjacent space
4th Floor - 4604A
| Size | 14,718 SF |
| Term | Negotiable |
| Rent | Upon Application |
| Space Use | Light Industrial |
| Condition | Partial Build-Out |
| Available | Now |
Building 46 - 4604A - Warehouse / Shop Building Notes: - 11'7" Clear Height - 2-' x 20' Column Spacing - Overhead Drive-In Door on 1st Floor - HVAC on Floors 1-5, Heat Only on Floor 6 - Wet Sprinklers
- Can be combined with additional space(s) for up to 30,618 SF of adjacent space
5th Floor - 4105A
| Size | 15,900 SF |
| Term | Negotiable |
| Rent | Upon Application |
| Space Use | Light Industrial |
| Condition | Partial Build-Out |
| Available | Now |
Building 41 - 4105A - Warehouse / Shop Building Notes: - 11'7" Clear Height - 2-' x 20' Column Spacing - Overhead Drive-In Door on 1st Floor - HVAC on Floors 1-5, Heat Only on Floor 6 - Wet Sprinklers
- Can be combined with additional space(s) for up to 32,484 SF of adjacent space
5th Floor - 4605A
| Size | 16,584 SF |
| Term | Negotiable |
| Rent | Upon Application |
| Space Use | Light Industrial |
| Condition | Partial Build-Out |
| Available | Now |
Building 46 - 4605A - Warehouse / Shop Building Notes: - 11'7" Clear Height - 2-' x 20' Column Spacing - Overhead Drive-In Door on 1st Floor - HVAC on Floors 1-5, Heat Only on Floor 6 - Wet Sprinklers
- Can be combined with additional space(s) for up to 32,484 SF of adjacent space
6th Floor - 4106A
| Size | 6,080 SF |
| Term | Negotiable |
| Rent | Upon Application |
| Space Use | Light Industrial |
| Condition | Partial Build-Out |
| Available | Now |
Building 41 - 4106A - Warehouse / Shop Building Notes: - 11'7" Clear Height - 2-' x 20' Column Spacing - Overhead Drive-In Door on 1st Floor - HVAC on Floors 1-5, Heat Only on Floor 6 - Wet Sprinklers
- Can be combined with additional space(s) for up to 20,150 SF of adjacent space
6th Floor - 4106B
| Size | 9,820 SF |
| Term | Negotiable |
| Rent | Upon Application |
| Space Use | Light Industrial |
| Condition | Partial Build-Out |
| Available | Now |
Building 41 - 4106B - Warehouse / Shop Building Notes: - 11'7" Clear Height - 2-' x 20' Column Spacing - Overhead Drive-In Door on 1st Floor - HVAC on Floors 1-5, Heat Only on Floor 6 - Wet Sprinklers
- Can be combined with additional space(s) for up to 20,150 SF of adjacent space
6th Floor, Ste 4206F
| Size | 1,282 SF |
| Term | Negotiable |
| Rent | Upon Application |
| Space Use | Office |
| Condition | Spec Suite |
| Available | Now |
Building 42 - 4206F - Studio / Office Building Notes: - Spec suites now available in flexible sizing and terms - Vaulted Ceilings - New hardwood floors, LED lights, upgraded power, new HVAC, new windows and more
- Mostly Open Floor Plan Layout
- Can be combined with additional space(s) for up to 5,014 SF of adjacent space
6th Floor, Ste 4206G
| Size | 1,282 SF |
| Term | Negotiable |
| Rent | Upon Application |
| Space Use | Office |
| Condition | Spec Suite |
| Available | Now |
Building 42 - 4206G - Studio / Office Building Notes: - Spec suites now available in flexible sizing and terms - Vaulted Ceilings - New hardwood floors, LED lights, upgraded power, new HVAC, new windows and more
- Mostly Open Floor Plan Layout
- Can be combined with additional space(s) for up to 5,014 SF of adjacent space
6th Floor, Ste 4206H
| Size | 2,450 SF |
| Term | Negotiable |
| Rent | Upon Application |
| Space Use | Office |
| Condition | Spec Suite |
| Available | Now |
Building 42 - 4206H - Studio / Office Building Notes: - Spec suites now available in flexible sizing and terms - Vaulted Ceilings - New hardwood floors, LED lights, upgraded power, new HVAC, new windows and more
- Mostly Open Floor Plan Layout
- Can be combined with additional space(s) for up to 5,014 SF of adjacent space
6th Floor - 4606B
| Size | 4,250 SF |
| Term | Negotiable |
| Rent | Upon Application |
| Space Use | Light Industrial |
| Condition | Partial Build-Out |
| Available | Now |
Building 46 - 4606B - Warehouse / Shop Building Notes: - 11'7" Clear Height - 2-' x 20' Column Spacing - Overhead Drive-In Door on 1st Floor - HVAC on Floors 1-5, Heat Only on Floor 6 - Wet Sprinklers
- Can be combined with additional space(s) for up to 20,150 SF of adjacent space
Property Overview
The Tyler Village mixed-use complex sits in the heart of Cleveland's St. Clair - Superior neighborhood. This dynamic area is home to iconic landmark hot spots, Slyman's Deli, the "Pho Row" groups of restaurants, galleries, grocery and Asian food markets. Offering close proximity to Interstate I-90, Route 2, University Circle and Downtown Cleveland, Tyler Village's convenient location is a leading factor in the neighborhoods growth. Ownership is committed to individual premise upgrades to increase superior air quality through UV light systems and air filtration systems.
PROPERTY FACTS
Presented by

Tyler West & East | 3615 Superior Ave
Hmm, there seems to have been an error sending your message. Please try again.
Thanks! Your message was sent.













