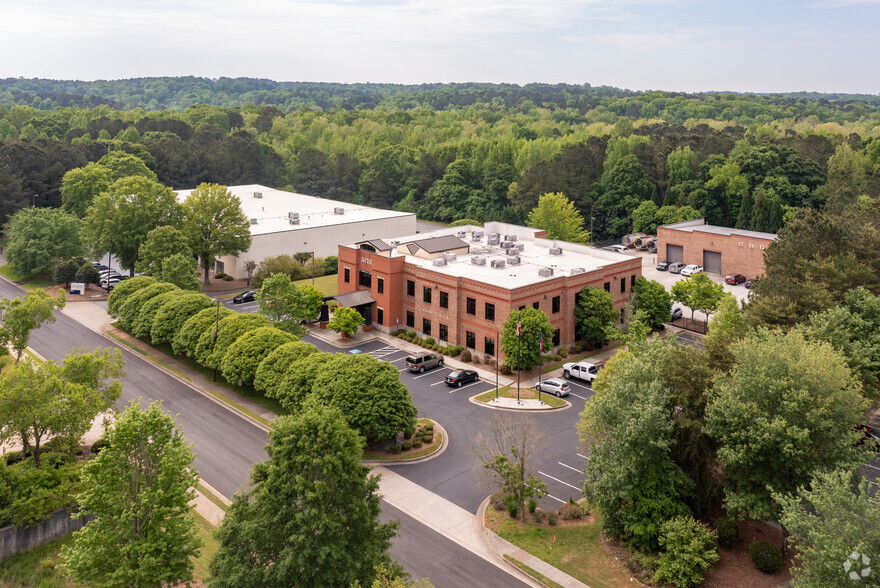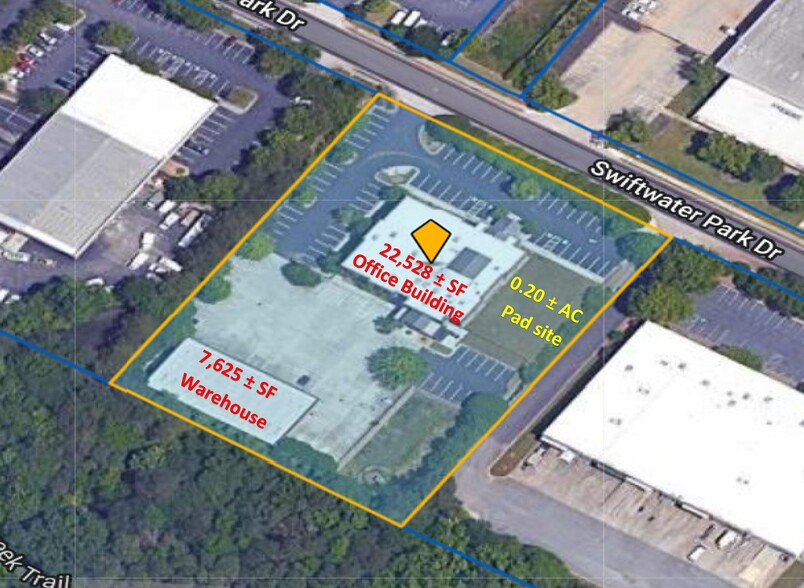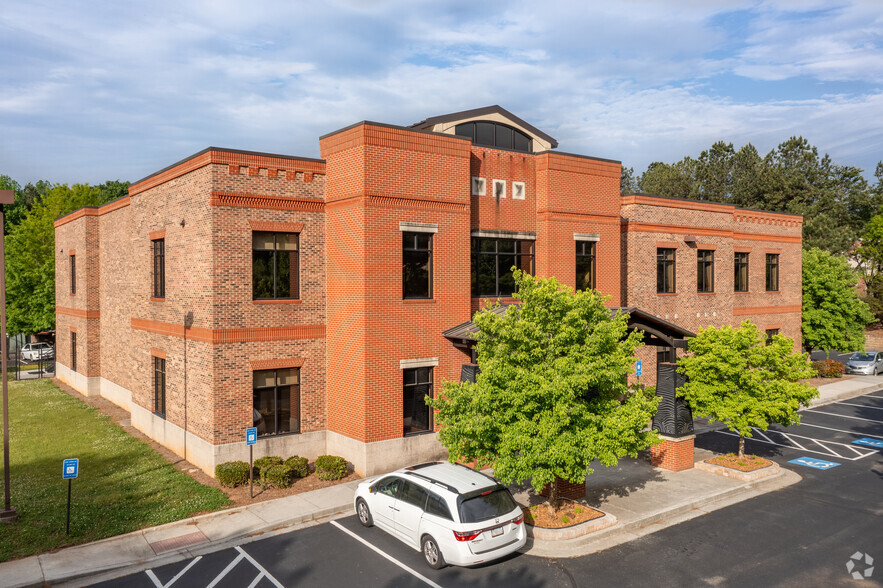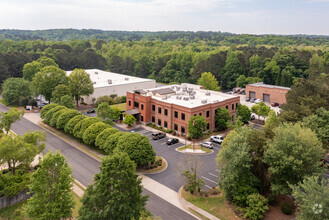
This feature is unavailable at the moment.
We apologize, but the feature you are trying to access is currently unavailable. We are aware of this issue and our team is working hard to resolve the matter.
Please check back in a few minutes. We apologize for the inconvenience.
- LoopNet Team
thank you

Your email has been sent!
3620 Swiftwater Park Dr
15,076 - 30,152 SF of Office Space Available in Suwanee, GA 30024



Highlights
- Ideally located 0.6 ± miles from the intersection of Buford Hwy (US 23) and McGinnis Ferry Road within the City Limit of Suwanee
- 1.6 ± miles east of the intersection of Peachtree Industrial Blvd. and McGinnis Ferry Road
- Quick access to major corridors such as Buford Hwy, McGinnis Ferry Road, Satellite Blvd., and Peachtree Industrial Blvd in Suwanee
- Affluent and stable Suwanee submarket with outstanding demographics
all available spaces(2)
Display Rent as
- Space
- Size
- Term
- Rent
- Space Use
- Condition
- Available
Class A interior finishes with efficient floor plans in the office building (22,528 ± SF) A separate warehouse on the property with four drive-in doors (7,625 ± SF) Attractive four-sided brick construction on both buildings 0.20 ± acres pad site immediately next to the existing office building Rear of the office building and warehouse court securely fenced in with gated access Efficient ingress and egress “in” and “out” of the property Outstanding opportunity for an owner-user purchaser for various types of businesses
- Lease rate does not include utilities, property expenses or building services
- Open Floor Plan Layout
- Can be combined with additional space(s) for up to 30,152 SF of adjacent space
- Fully Built-Out as Standard Office
- High End Trophy Space
- Lease rate does not include utilities, property expenses or building services
- Can be combined with additional space(s) for up to 30,152 SF of adjacent space
- Space is in Excellent Condition
- Central Air Conditioning
| Space | Size | Term | Rent | Space Use | Condition | Available |
| 1st Floor | 15,076 SF | 5 Years | £9.47 /SF/PA £0.79 /SF/MO £101.91 /m²/PA £8.49 /m²/MO £142,740 /PA £11,895 /MO | Office | Full Build-Out | 120 Days |
| 2nd Floor | 15,076 SF | 3-5 Years | £9.47 /SF/PA £0.79 /SF/MO £101.91 /m²/PA £8.49 /m²/MO £142,740 /PA £11,895 /MO | Office | Full Build-Out | 30 Days |
1st Floor
| Size |
| 15,076 SF |
| Term |
| 5 Years |
| Rent |
| £9.47 /SF/PA £0.79 /SF/MO £101.91 /m²/PA £8.49 /m²/MO £142,740 /PA £11,895 /MO |
| Space Use |
| Office |
| Condition |
| Full Build-Out |
| Available |
| 120 Days |
2nd Floor
| Size |
| 15,076 SF |
| Term |
| 3-5 Years |
| Rent |
| £9.47 /SF/PA £0.79 /SF/MO £101.91 /m²/PA £8.49 /m²/MO £142,740 /PA £11,895 /MO |
| Space Use |
| Office |
| Condition |
| Full Build-Out |
| Available |
| 30 Days |
1st Floor
| Size | 15,076 SF |
| Term | 5 Years |
| Rent | £9.47 /SF/PA |
| Space Use | Office |
| Condition | Full Build-Out |
| Available | 120 Days |
Class A interior finishes with efficient floor plans in the office building (22,528 ± SF) A separate warehouse on the property with four drive-in doors (7,625 ± SF) Attractive four-sided brick construction on both buildings 0.20 ± acres pad site immediately next to the existing office building Rear of the office building and warehouse court securely fenced in with gated access Efficient ingress and egress “in” and “out” of the property Outstanding opportunity for an owner-user purchaser for various types of businesses
- Lease rate does not include utilities, property expenses or building services
- Fully Built-Out as Standard Office
- Open Floor Plan Layout
- High End Trophy Space
- Can be combined with additional space(s) for up to 30,152 SF of adjacent space
2nd Floor
| Size | 15,076 SF |
| Term | 3-5 Years |
| Rent | £9.47 /SF/PA |
| Space Use | Office |
| Condition | Full Build-Out |
| Available | 30 Days |
- Lease rate does not include utilities, property expenses or building services
- Space is in Excellent Condition
- Can be combined with additional space(s) for up to 30,152 SF of adjacent space
- Central Air Conditioning
Property Overview
• Class A interior finishes with efficient floor plans in the office building (22,528 ± SF) • A separate warehouse on the property with four drive-in doors (7,625 ± SF) • Attractive four-sided brick construction on both buildings • 0.20 ± acres pad site immediately next to the existing office building • Rear of the office building and warehouse court securely fenced in with gated access • Efficient ingress and egress “in” and “out” of the property • Outstanding opportunity for an owner-user purchaser for various types of businesses LOCATION HIGHLIGHTS: • Ideally located 0.6 ± miles from the intersection of Buford Hwy (US 23) and McGinnis Ferry Road within the City Limit of Suwanee • 1.6 ± miles east of the intersection of Peachtree Industrial Blvd. and McGinnis Ferry Road • 2.1 ± miles south of the intersection of Buford Hwy and Lawrenceville-Suwanee Road | a.k.a. Suwanee Town Center • 3.2 ± miles west from I-85 | Exit 111 | Suwanee • Outstanding access to I-85 • Quick access to major corridors such as Buford Hwy, McGinnis Ferry Road, Satellite Blvd., and Peachtree Industrial Blvd in Suwanee • Affluent and stable Suwanee submarket with outstanding demographics
PROPERTY FACTS
Presented by

3620 Swiftwater Park Dr
Hmm, there seems to have been an error sending your message. Please try again.
Thanks! Your message was sent.



