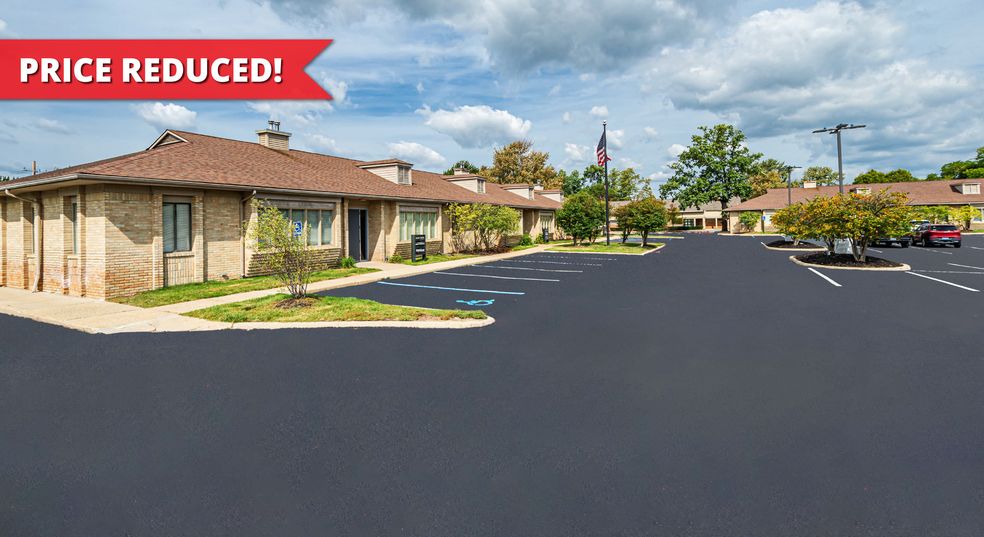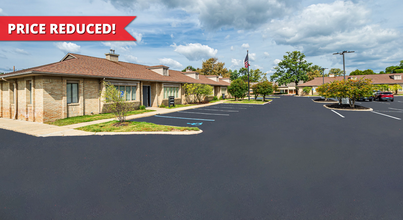
This feature is unavailable at the moment.
We apologize, but the feature you are trying to access is currently unavailable. We are aware of this issue and our team is working hard to resolve the matter.
Please check back in a few minutes. We apologize for the inconvenience.
- LoopNet Team
thank you

Your email has been sent!
Normandy Center Medical Office Park Clinton Township, MI 48035
763 - 7,277 SF of Office/Medical Space Available

Park Highlights
- Professionally Managed and Maintained
- Direct Suite Entry
- In-close Proximity to Area Hospitals & Specialists
- Various Size Suites Ranging from 763 SF to 2,134 SF
- Minutes from I-94 & Metro Parkway
- Ample Parking & Main Road Signage Available
PARK FACTS
| Park Type | Office Park | Features | Signage |
| Park Type | Office Park |
| Features | Signage |
all available spaces(6)
Display Rent as
- Space
- Size
- Term
- Rent
- Space Use
- Condition
- Available
- Listed lease rate plus proportional share of utilities
- Fits 3 - 9 People
- Space is in Excellent Condition
- Partially Built-Out as Standard Office
- 7 Private Offices
- Professionally Managed & Well Maintained
Waiting Room included
- Listed lease rate plus proportional share of utilities
- Fits 6 - 19 People
- Space is in Excellent Condition
- Partially Built-Out as Standard Medical Space
- 8 Private Offices
- Professionally Managed & Well Maintained
- Listed lease rate plus proportional share of utilities
- Fits 2 - 7 People
- Space is in Excellent Condition
- Partially Built-Out as Standard Medical Space
- 5 Private Offices
- Professionally Managed & Well Maintained
- Listed lease rate plus proportional share of utilities
- Mostly Open Floor Plan Layout
- Space is in Excellent Condition
- Partially Built-Out as Standard Medical Space
- Fits 3 - 9 People
- Professionally Managed & Well Maintained
| Space | Size | Term | Rent | Space Use | Condition | Available |
| 1st Floor, Ste 36325 | 1,124 SF | Negotiable | £9.78 /SF/PA £0.82 /SF/MO £105.28 /m²/PA £8.77 /m²/MO £10,993 /PA £916.12 /MO | Office/Medical | Partial Build-Out | Now |
| 1st Floor, Ste 36329-33 | 2,347 SF | Negotiable | £9.78 /SF/PA £0.82 /SF/MO £105.28 /m²/PA £8.77 /m²/MO £22,955 /PA £1,913 /MO | Office/Medical | Partial Build-Out | Now |
| 1st Floor, Ste 36337 | 763 SF | Negotiable | £9.78 /SF/PA £0.82 /SF/MO £105.28 /m²/PA £8.77 /m²/MO £7,463 /PA £621.88 /MO | Office/Medical | Partial Build-Out | Now |
| 1st Floor, Ste 36343-45 | 1,107 SF | Negotiable | £9.78 /SF/PA £0.82 /SF/MO £105.28 /m²/PA £8.77 /m²/MO £10,827 /PA £902.26 /MO | Office/Medical | Partial Build-Out | Now |
36325-36345 Harper Ave - 1st Floor - Ste 36325
36325-36345 Harper Ave - 1st Floor - Ste 36329-33
36325-36345 Harper Ave - 1st Floor - Ste 36337
36325-36345 Harper Ave - 1st Floor - Ste 36343-45
- Space
- Size
- Term
- Rent
- Space Use
- Condition
- Available
- Listed lease rate plus proportional share of utilities
- Fits 3 - 9 People
- Space is in Excellent Condition
- Partially Built-Out as Standard Medical Space
- 2 Private Offices
- Listed lease rate plus proportional share of utilities
- Fits 3 - 7 People
- Space is in Excellent Condition
- Partially Built-Out as Standard Medical Space
- 4 Private Offices
| Space | Size | Term | Rent | Space Use | Condition | Available |
| 1st Floor, Ste 36393 | 1,100 SF | Negotiable | £9.78 /SF/PA £0.82 /SF/MO £105.28 /m²/PA £8.77 /m²/MO £10,759 /PA £896.56 /MO | Office/Medical | Partial Build-Out | Now |
| 1st Floor, Ste 36397 | 836 SF | Negotiable | £9.78 /SF/PA £0.82 /SF/MO £105.28 /m²/PA £8.77 /m²/MO £8,177 /PA £681.38 /MO | Office/Medical | Partial Build-Out | Now |
36385-36405 Harper Ave - 1st Floor - Ste 36393
36385-36405 Harper Ave - 1st Floor - Ste 36397
36325-36345 Harper Ave - 1st Floor - Ste 36325
| Size | 1,124 SF |
| Term | Negotiable |
| Rent | £9.78 /SF/PA |
| Space Use | Office/Medical |
| Condition | Partial Build-Out |
| Available | Now |
- Listed lease rate plus proportional share of utilities
- Partially Built-Out as Standard Office
- Fits 3 - 9 People
- 7 Private Offices
- Space is in Excellent Condition
- Professionally Managed & Well Maintained
36325-36345 Harper Ave - 1st Floor - Ste 36329-33
| Size | 2,347 SF |
| Term | Negotiable |
| Rent | £9.78 /SF/PA |
| Space Use | Office/Medical |
| Condition | Partial Build-Out |
| Available | Now |
Waiting Room included
- Listed lease rate plus proportional share of utilities
- Partially Built-Out as Standard Medical Space
- Fits 6 - 19 People
- 8 Private Offices
- Space is in Excellent Condition
- Professionally Managed & Well Maintained
36325-36345 Harper Ave - 1st Floor - Ste 36337
| Size | 763 SF |
| Term | Negotiable |
| Rent | £9.78 /SF/PA |
| Space Use | Office/Medical |
| Condition | Partial Build-Out |
| Available | Now |
- Listed lease rate plus proportional share of utilities
- Partially Built-Out as Standard Medical Space
- Fits 2 - 7 People
- 5 Private Offices
- Space is in Excellent Condition
- Professionally Managed & Well Maintained
36325-36345 Harper Ave - 1st Floor - Ste 36343-45
| Size | 1,107 SF |
| Term | Negotiable |
| Rent | £9.78 /SF/PA |
| Space Use | Office/Medical |
| Condition | Partial Build-Out |
| Available | Now |
- Listed lease rate plus proportional share of utilities
- Partially Built-Out as Standard Medical Space
- Mostly Open Floor Plan Layout
- Fits 3 - 9 People
- Space is in Excellent Condition
- Professionally Managed & Well Maintained
36385-36405 Harper Ave - 1st Floor - Ste 36393
| Size | 1,100 SF |
| Term | Negotiable |
| Rent | £9.78 /SF/PA |
| Space Use | Office/Medical |
| Condition | Partial Build-Out |
| Available | Now |
- Listed lease rate plus proportional share of utilities
- Partially Built-Out as Standard Medical Space
- Fits 3 - 9 People
- 2 Private Offices
- Space is in Excellent Condition
36385-36405 Harper Ave - 1st Floor - Ste 36397
| Size | 836 SF |
| Term | Negotiable |
| Rent | £9.78 /SF/PA |
| Space Use | Office/Medical |
| Condition | Partial Build-Out |
| Available | Now |
- Listed lease rate plus proportional share of utilities
- Partially Built-Out as Standard Medical Space
- Fits 3 - 7 People
- 4 Private Offices
- Space is in Excellent Condition
Park Overview
Three Building Medical Office Complex Professionally Managed & Well Maintained Various Size Suites Ranging from 763 SF to 2,134 SF Direct Suite Entry Minutes from I-94 & Metro Parkway In-close Proximity to Area Hospitals & Specialists Ample Parking & Main Road Signage Available
- Signage
Presented by

Normandy Center Medical Office Park | Clinton Township, MI 48035
Hmm, there seems to have been an error sending your message. Please try again.
Thanks! Your message was sent.









